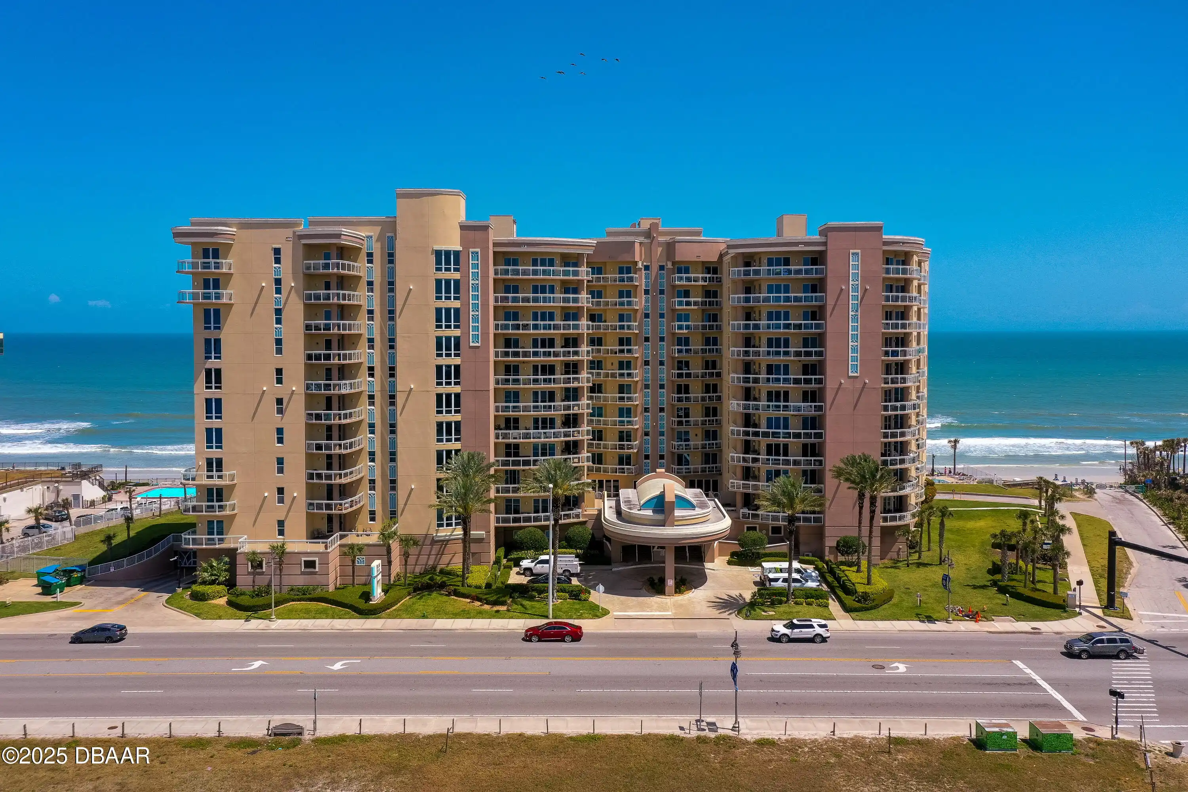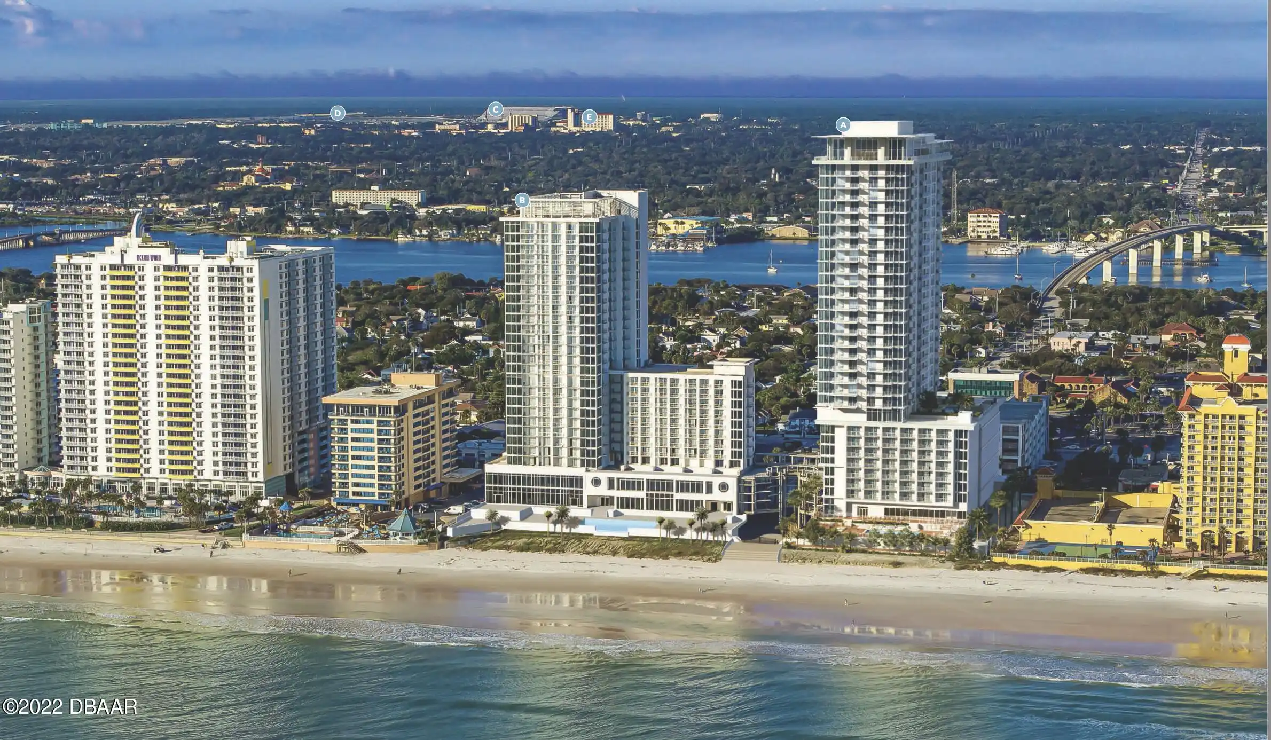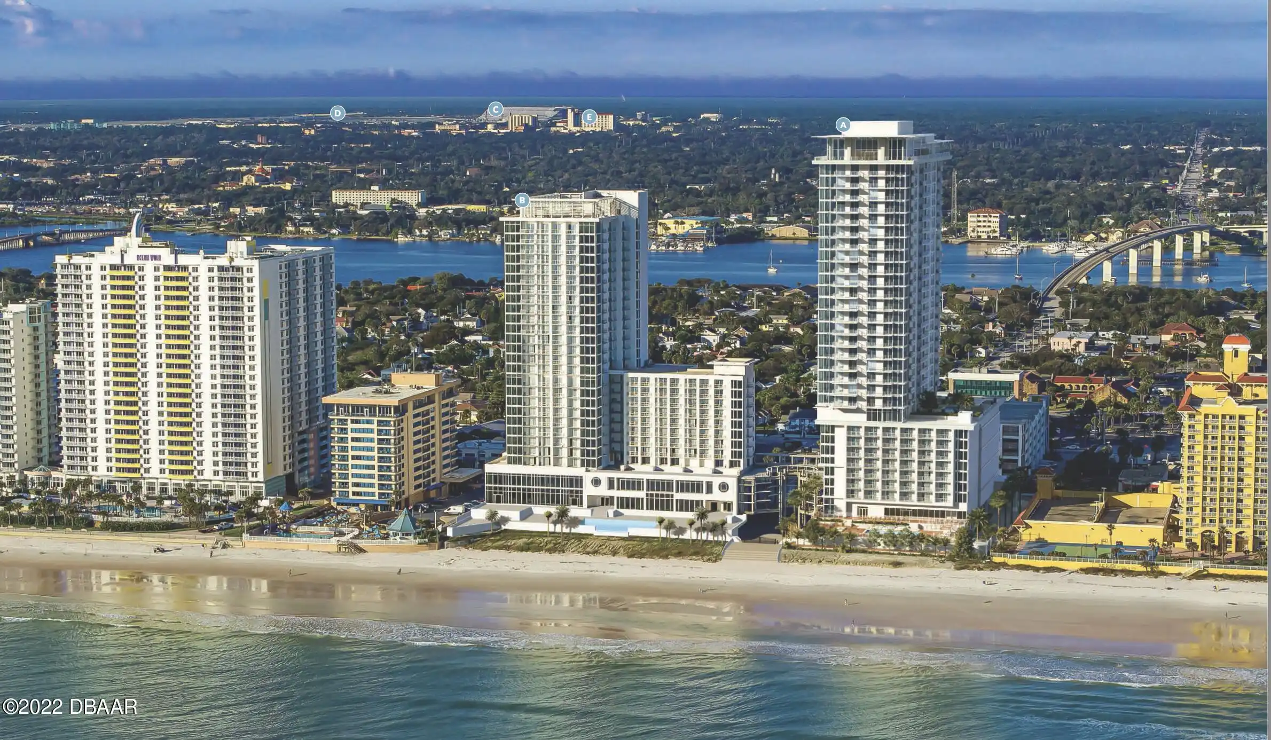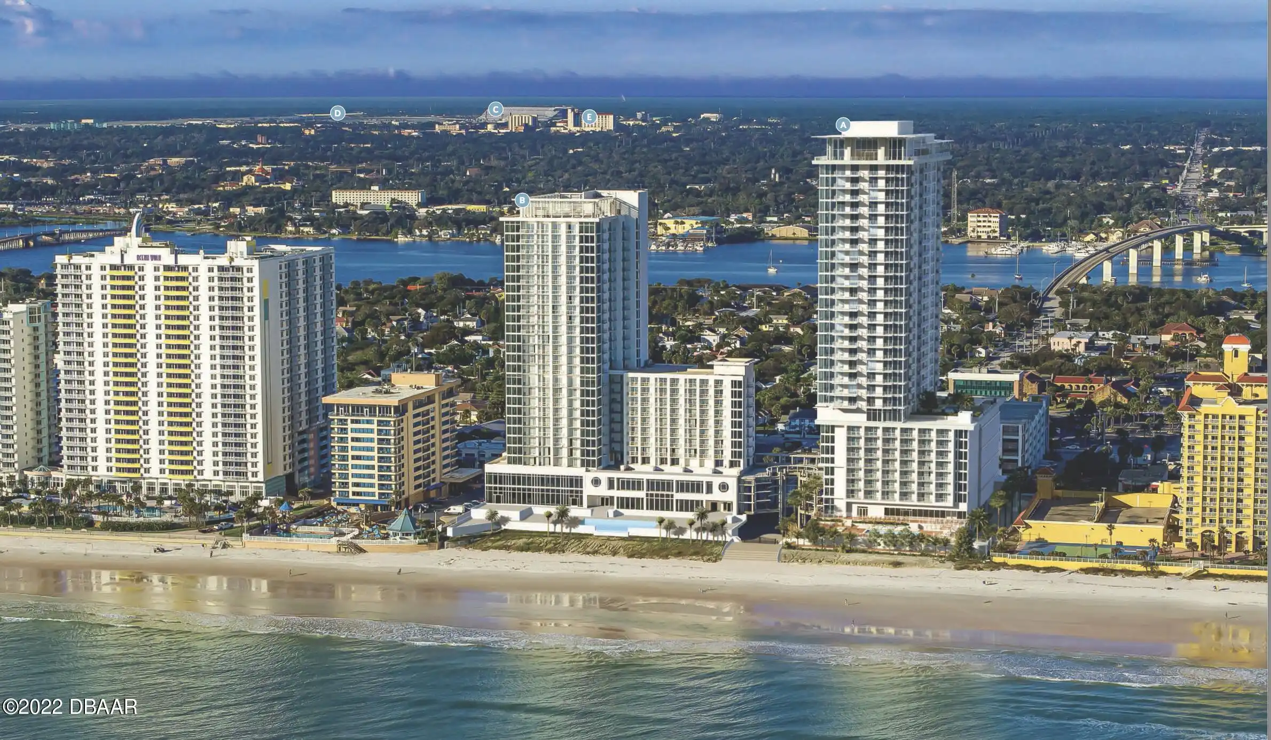Additional Information
Area Major
32 - Daytona Beville to ISB E of 95
Area Minor
32 - Daytona Beville to ISB E of 95
Appliances Other5
Electric Oven, Dishwasher, Microwave, Refrigerator, Induction Cooktop, Dryer, Washer, Wine Cooler
Association Amenities Other2
Maintenance Grounds, Cable TV, Pool4, Maintenance Structure, Elevator(s), Pool, Barbecue, Security, Trash, Boat Slip, Gated
Association Fee Includes Other4
Pest Control, Water, Cable TV, Cable TV2, Security, Trash, Maintenance Grounds, Trash2, Sewer, Maintenance Grounds2, Maintenance Structure, Insurance, Water2, Security2, Maintenance Structure2
Bathrooms Total Decimal
3.5
Construction Materials Other8
Stucco, Block
Contract Status Change Date
2025-04-10
Cooling Other7
Central Air
Current Use Other10
Residential
Currently Not Used Accessibility Features YN
No
Currently Not Used Bathrooms Total
4.0
Currently Not Used Building Area Total
2822.0
Currently Not Used Carport YN
No, false
Currently Not Used Garage Spaces
2.0
Currently Not Used Garage YN
Yes, true
Currently Not Used Living Area Source
Public Records
Currently Not Used New Construction YN
No, false
Documents Change Timestamp
2025-04-10T20:29:50Z
Exterior Features Other11
Dock, Balcony, Courtyard, Boat Slip2, Boat Slip
Fireplace Features Other12
Other12, Outside, Other
Floor Plans Change Timestamp
2025-04-10T21:52:28Z
Foundation Details See Remarks2
Slab
General Property Information Association Fee
1410.0
General Property Information Association Fee Frequency
Monthly
General Property Information Association YN
Yes, true
General Property Information CDD Fee YN
No
General Property Information Direction Faces
North
General Property Information Directions
Head southwest on W International Speedway Blvd Right on Beach Street to left on Marina Point Dr.
General Property Information List PriceSqFt
496.07
General Property Information Senior Community YN
No, false
General Property Information Stories
2
General Property Information Stories Total
6
General Property Information Waterfront YN
Yes, true
Interior Features Other17
Eat-in Kitchen, Open Floorplan, Vaulted Ceiling(s), Built-in Features, Elevator, Ceiling Fan(s), Entrance Foyer, Guest Suite, Split Bedrooms, His and Hers Closets, Kitchen Island, Walk-In Closet(s)
Internet Address Display YN
true
Internet Automated Valuation Display YN
true
Internet Consumer Comment YN
true
Internet Entire Listing Display YN
true
Laundry Features None10
Washer Hookup, Electric Dryer Hookup, In Unit
Levels Three Or More
Three Or More
Listing Contract Date
2025-04-10
Listing Terms Other19
Cash, Conventional
Location Tax and Legal Country
US
Location Tax and Legal Parcel Number
5339-A5-01-7610
Location Tax and Legal Tax Annual Amount
8802.49
Location Tax and Legal Tax Legal Description4
UNIT 761 MARINA POINT CONDO PHASE I MB 38 PG 117 PER OR 4096 PG 1850 PER OR 6149 PGS 2500-2501 PER OR 7364 PG 4926 PER OR 7463 PG 4056
Location Tax and Legal Tax Year
2024
Lock Box Type See Remarks
Other32, Other
Major Change Timestamp
2025-04-10T20:29:48Z
Major Change Type
New Listing
Modification Timestamp
2025-04-12T11:53:38Z
Patio And Porch Features Wrap Around
Terrace, Front Porch, Patio
Possession Other22
Close Of Escrow
Property Condition UpdatedRemodeled
Updated/Remodeled, UpdatedRemodeled
Rental Restrictions 3 Months
true
Road Frontage Type Other25
City Street
Road Surface Type Paved
Paved
Room Types Bedroom 1 Level
First
Room Types Bedroom 2 Level
First
Room Types Bedroom 3 Level
Second
Room Types Kitchen Level
First
Room Types Living Room
true
Room Types Living Room Level
First
Room Types Other Room
true
Room Types Other Room Level
First
Sewer Unknown
Public Sewer
StatusChangeTimestamp
2025-04-10T20:29:47Z
Utilities Other29
Water Connected, Cable Connected, Electricity Connected, Propane2, Propane, Sewer Connected
Water Source Other31
Public






























































































