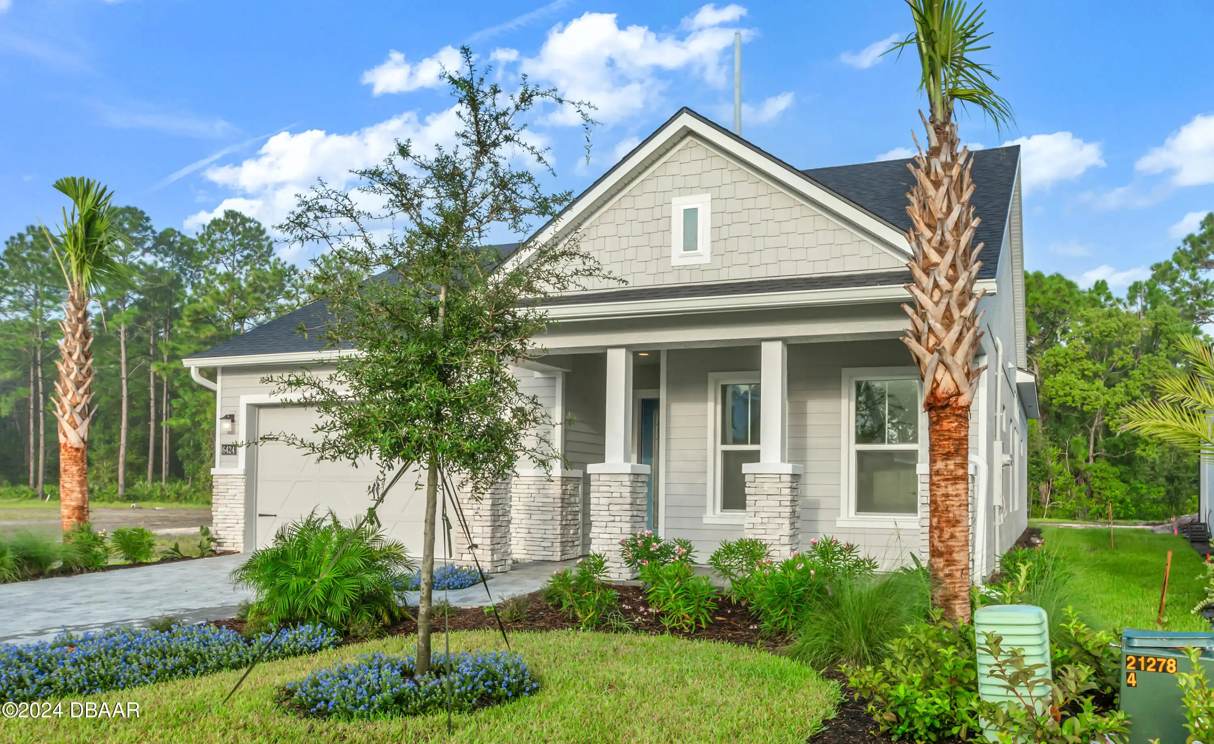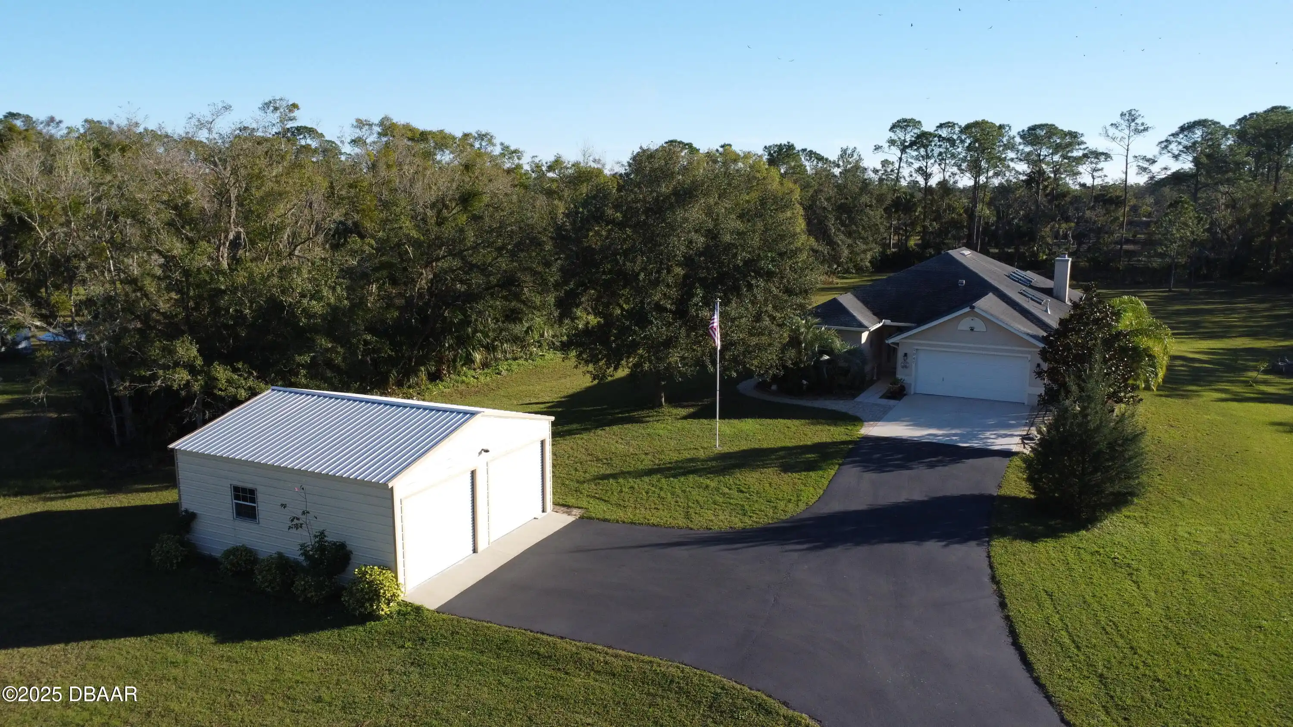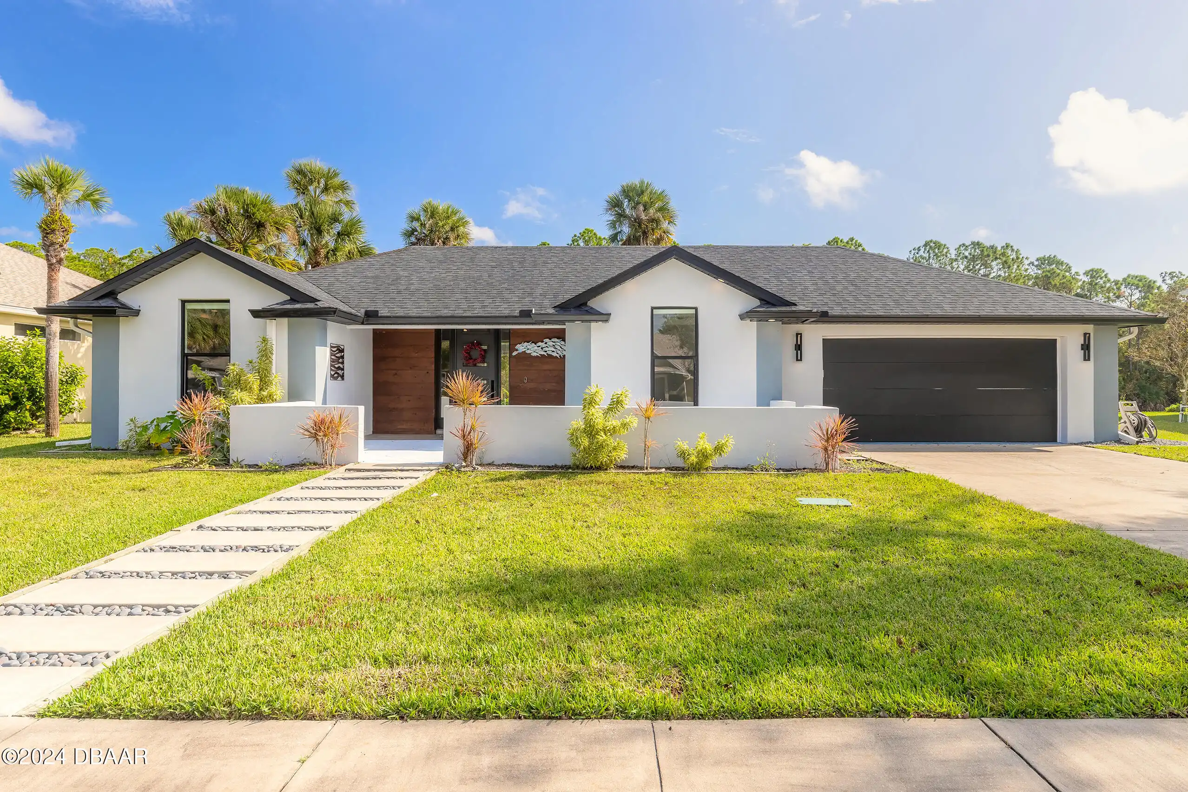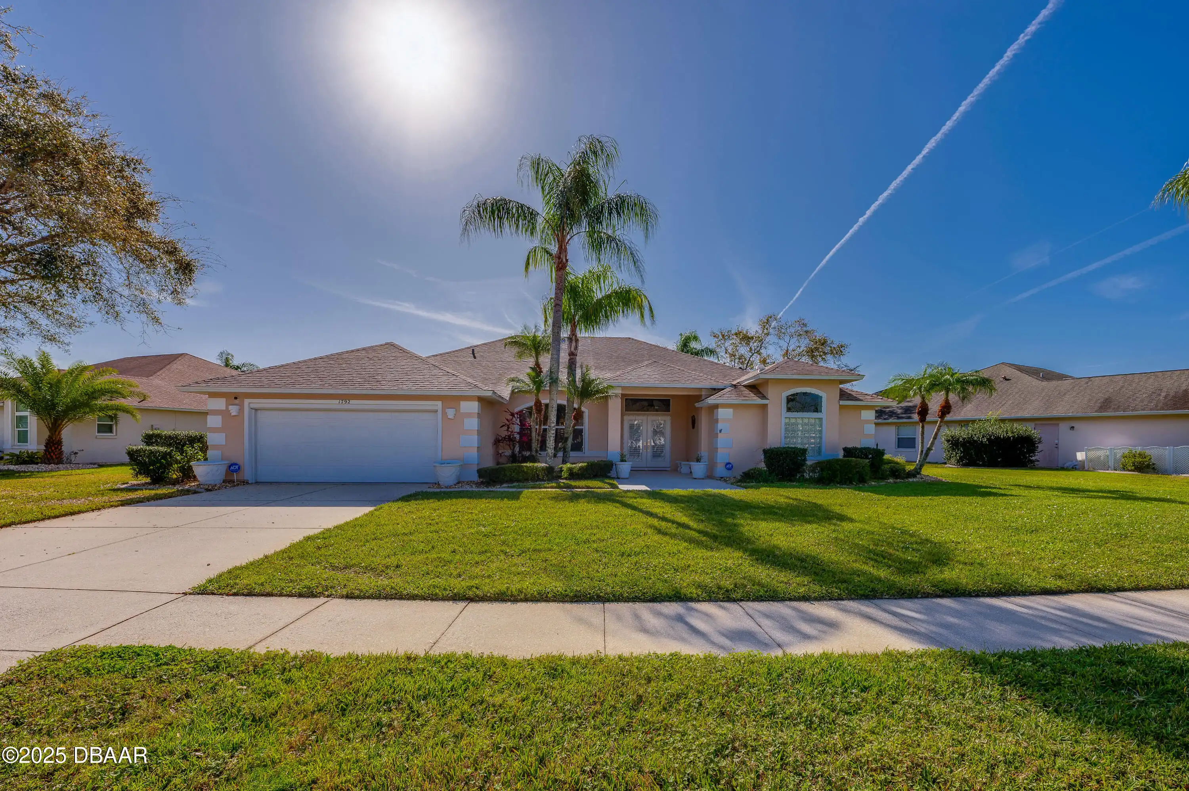Additional Information
Area Major
22 - Port Orange S of Dunlawton W of 95
Area Minor
22 - Port Orange S of Dunlawton W of 95
Appliances Other5
Electric Cooktop, Electric Oven, ENERGY STAR Qualified Dishwasher, ENERGY STAR Qualified Water Heater, ENERGY STAR Qualified Dryer, Dishwasher, ENERGY STAR Qualified Washer, Disposal, Ice Maker, Convection Oven, ENERGY STAR Qualified Refrigerator
Association Amenities Other2
Maintenance Grounds, Management - Off Site
Association Fee Includes Other4
Maintenance Grounds, Maintenance Grounds2
Bathrooms Total Decimal
2.0
Construction Materials Other8
Stucco, Block, Concrete
Contract Status Change Date
2025-04-11
Cooling Other7
Central Air
Current Use Other10
Residential, Single Family
Currently Not Used Accessibility Features YN
No
Currently Not Used Bathrooms Total
2.0
Currently Not Used Building Area Total
2666.0, 1841.0
Currently Not Used Carport YN
No, false
Currently Not Used Entry Level
1, 1.0
Currently Not Used Garage Spaces
3.0
Currently Not Used Garage YN
Yes, true
Currently Not Used Living Area Source
Public Records
Currently Not Used New Construction YN
No, false
Documents Change Timestamp
2025-04-13T18:53:47Z
Fireplace Features Fireplaces Total
1
Fireplace Features Other12
Wood Burning
Flooring Other13
Vinyl, Tile
Foundation Details See Remarks2
Slab
General Property Information Association Fee
876.0
General Property Information Association Fee Frequency
Annually
General Property Information Association Name
Ashton Lakes Homeowners Association. Inc.
General Property Information Association Phone
407-443-3959
General Property Information Association YN
Yes, true
General Property Information CDD Fee YN
No
General Property Information Direction Faces
North
General Property Information Directions
I-95 to Dunlawton Ave/Taylor Rd. Head west of I-95 on Taylor Rd. Turn left onto S Williamson Bvld. and head south. Turn left onto Oakwater Ln. Turn left onto Secret Lake Dr. Turn Right onto Park Springs Ct. Home is on the right.
General Property Information Furnished
Negotiable
General Property Information Homestead YN
Yes
General Property Information List PriceSqFt
353.07
General Property Information Lot Size Dimensions
61.0 ft x 115.0 ft
General Property Information Property Attached YN2
No, false
General Property Information Senior Community YN
No, false
General Property Information Stories
1
General Property Information Waterfront YN
No, false
Green Energy Efficient Windows
Appliances
Interior Features Other17
Pantry, Breakfast Bar, Eat-in Kitchen, Primary Bathroom - Shower No Tub, Vaulted Ceiling(s), Ceiling Fan(s), Entrance Foyer, Split Bedrooms, Walk-In Closet(s)
Internet Address Display YN
true
Internet Automated Valuation Display YN
false
Internet Consumer Comment YN
false
Internet Entire Listing Display YN
true
Laundry Features None10
Washer Hookup, Electric Dryer Hookup, In Unit
Listing Contract Date
2025-04-09
Listing Terms Other19
Cash, FHA, Conventional, VA Loan
Location Tax and Legal Country
US
Location Tax and Legal Elementary School
Cypress Creek
Location Tax and Legal High School
Spruce Creek
Location Tax and Legal Middle School
Creekside
Location Tax and Legal Parcel Number
6332-04-00-0050
Location Tax and Legal Tax Annual Amount
3181.57
Location Tax and Legal Tax Legal Description4
LOT 5 ASHTON LAKES PHASE II AT CYPRESS HEAD MB 48 PGS 85 & 86 PER OR 4905 PG 0398
Location Tax and Legal Tax Year
2024
Lock Box Type See Remarks
Supra
Lot Features Other18
Sprinklers In Front, Sprinklers In Rear, Cul-De-Sac, Wooded
Lot Size Square Feet
6969.6
Major Change Timestamp
2025-04-11T15:17:26Z
Major Change Type
New Listing
Modification Timestamp
2025-04-14T06:54:34Z
Patio And Porch Features Wrap Around
Rear Porch, Screened, Patio
Pets Allowed Yes
Cats OK, Dogs OK, Yes
Possession Other22
Close Of Escrow
Property Condition UpdatedRemodeled
Updated/Remodeled, UpdatedRemodeled
Rental Restrictions 1 Year
true
Rental Restrictions 6 Months
true
Road Frontage Type Other25
City Street
Road Surface Type Paved
Asphalt
Room Types Bedroom 1 Level
Main
Room Types Kitchen Level
Main
Security Features Other26
Smoke Detector(s)
Sewer Unknown
Public Sewer
StatusChangeTimestamp
2025-04-11T15:17:26Z
Utilities Other29
Water Connected, Cable Connected, Electricity Connected, Sewer Connected
Water Source Other31
Public










































