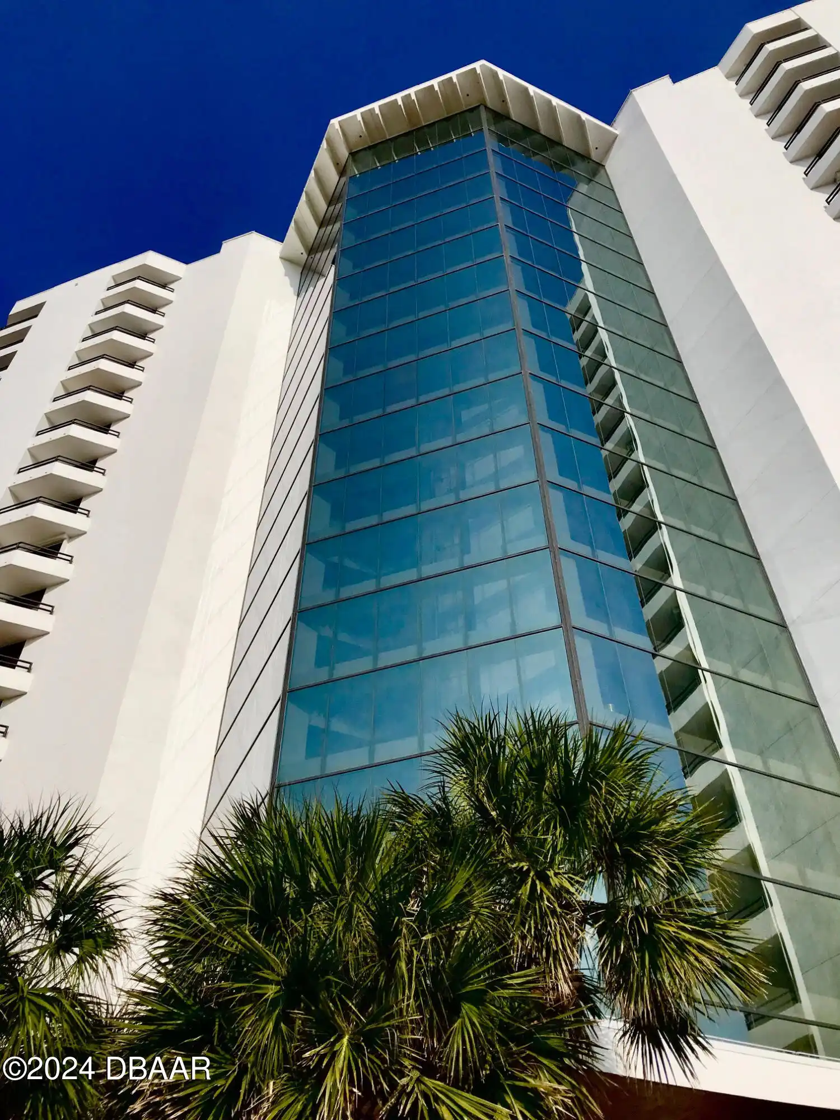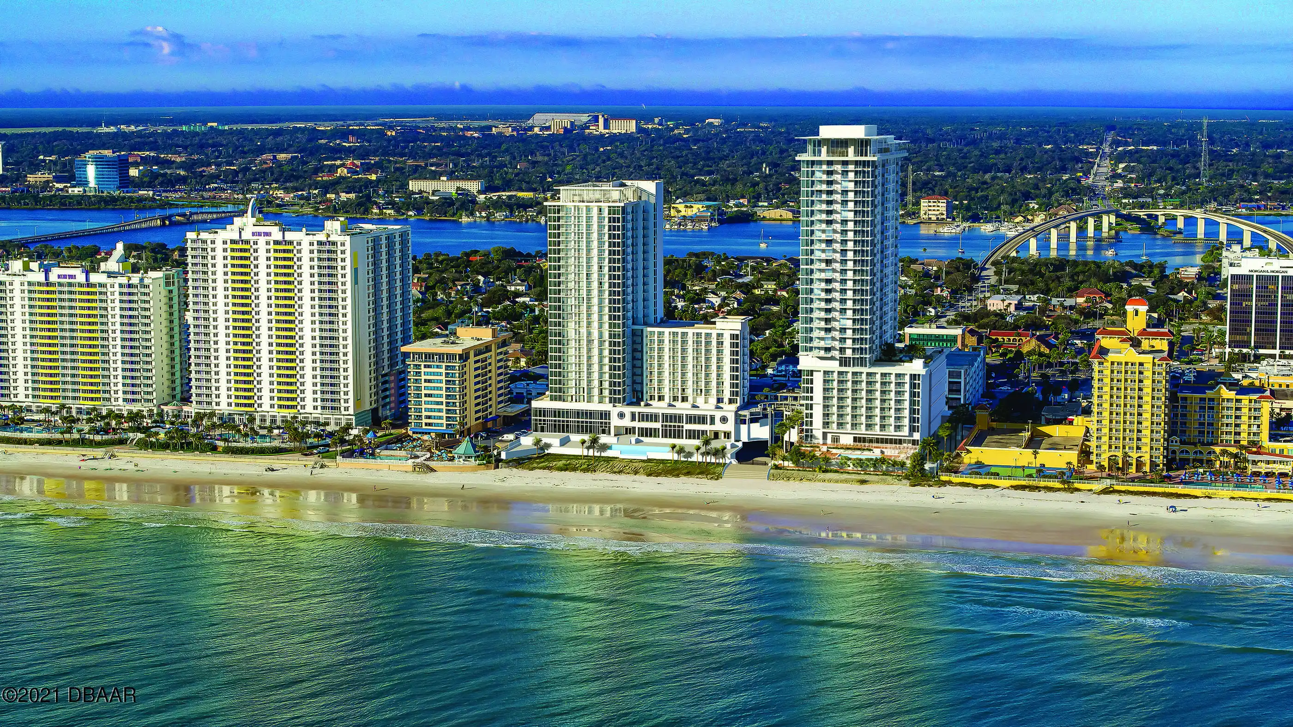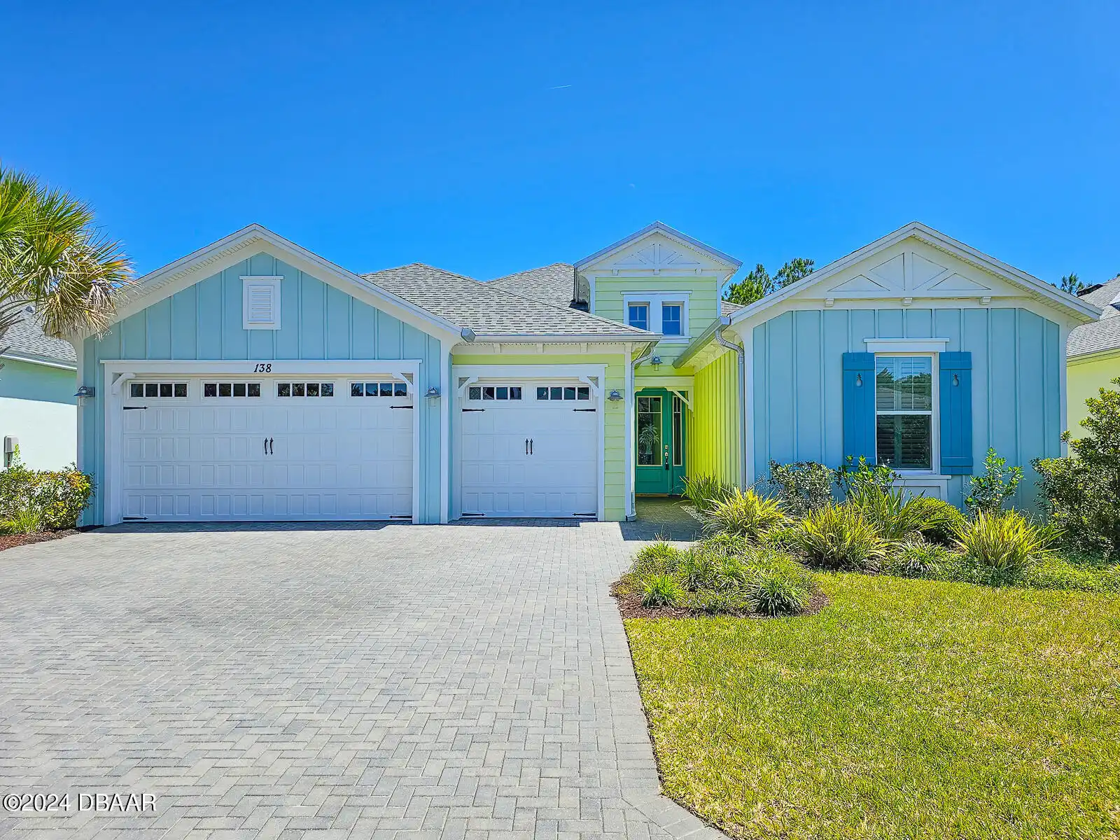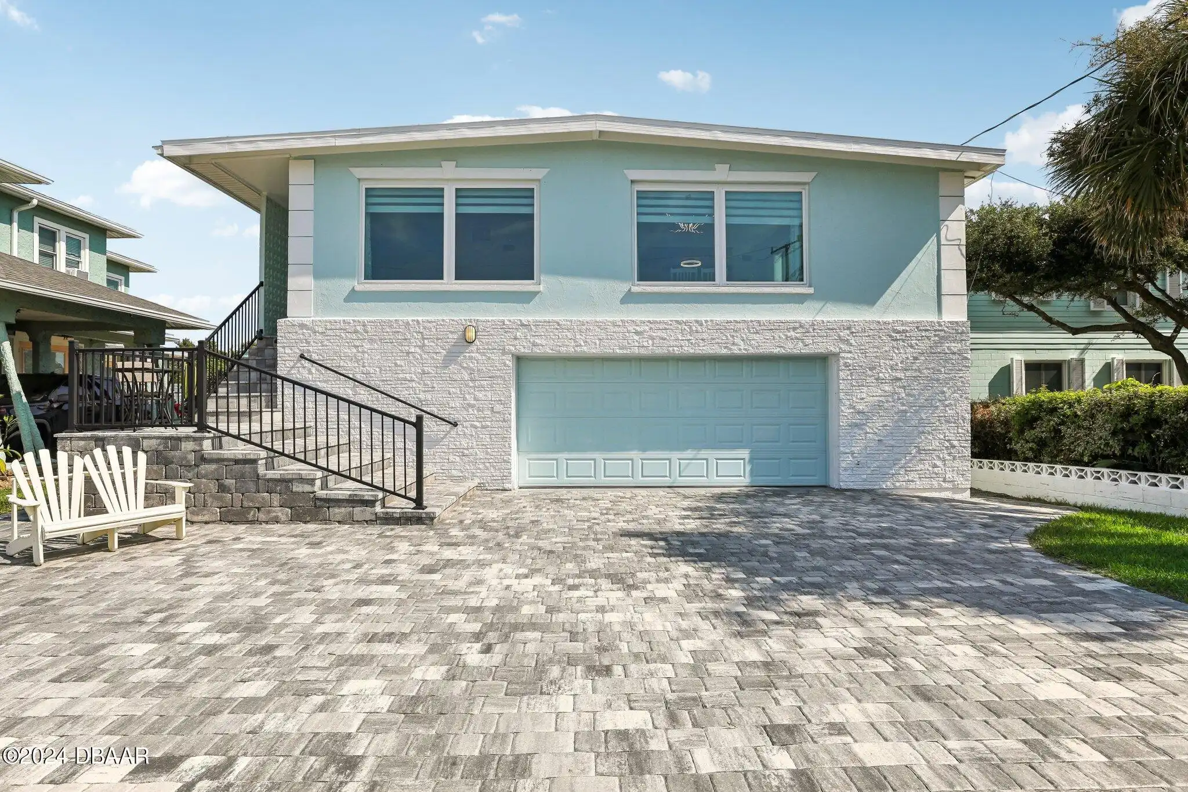Additional Information
Area Major
43 - Ormond S of Granada W of 95
Area Minor
43 - Ormond S of Granada W of 95
Appliances Other5
Electric Cooktop, Dishwasher, Microwave, Gas Cooktop, Refrigerator, Dryer, Disposal, Washer
Association Amenities Other2
Clubhouse, Pickleball, Tennis Court(s)
Association Fee Includes Other4
Maintenance Grounds, Maintenance Grounds2, Security, Security2
Bathrooms Total Decimal
3.5
Construction Materials Other8
Stucco, Block, Concrete
Contract Status Change Date
2024-05-02
Cooling Other7
Central Air
Current Use Other10
Residential, Single Family
Currently Not Used Accessibility Features YN
No
Currently Not Used Bathrooms Total
4.0
Currently Not Used Building Area Total
3407.0, 2564.0
Currently Not Used Carport YN
No, false
Currently Not Used Garage Spaces
3.0
Currently Not Used Garage YN
Yes, true
Currently Not Used Living Area Source
Builder
Currently Not Used New Construction YN
No, false
Documents Change Timestamp
2024-05-13T16:20:19Z
Exterior Features Other11
Tennis Court(s), Tennis Court(s)2
Flooring Other13
Laminate, Tile
General Property Information Association Fee
318.73
General Property Information Association Fee Frequency
Monthly
General Property Information Association YN
Yes, true
General Property Information CDD Fee YN
No
General Property Information Directions
Tymber Creek R at Guard Gate Right at Stop Sign onto Landshark R at Stop Sign onto Attitude Home on Left
General Property Information Homestead YN
Yes
General Property Information List PriceSqFt
288.57
General Property Information Lot Size Dimensions
7977 sqft
General Property Information Property Attached YN2
No, false
General Property Information Senior Community YN
Yes, true
General Property Information Stories
1
General Property Information Waterfront YN
No, false
Heating Other16
Electric, Electric3, Central
Historical Information Public Historical Remarks 1
1st Floor: Slab; Acreage: 0 - 1/2; Architecture: Key West; Inside: Inside Laundry Network Wiring; Miscellaneous: 55+ Com (HUD Approved) Gated Community Homeowners Association HOA Contact Info: Brett Wilson Brett.Wilson@fsresidential.com 386-888-4111 Rental Restrictions; SqFt - Total: 3407.00
Interior Features Other17
Breakfast Nook, Ceiling Fan(s), Split Bedrooms
Internet Address Display YN
true
Internet Automated Valuation Display YN
true
Internet Consumer Comment YN
true
Internet Entire Listing Display YN
true
Listing Contract Date
2024-04-30
Listing Terms Other19
Cash, FHA, Conventional
Location Tax and Legal Parcel Number
5205-03-00-7940
Location Tax and Legal Tax Annual Amount
7363.0
Location Tax and Legal Tax Legal Description4
5-15-32 LOT 794 LATITUDE AT DAYTONA BEACH PHASE 3A MB 60 PGS 163-173 PER OR 7871 PG 2405
Location Tax and Legal Tax Year
2023
Location Tax and Legal Zoning Description
Single Family
Lock Box Type See Remarks
Supra
Lot Size Square Feet
7840.8
Major Change Timestamp
2024-06-01T18:20:57Z
Major Change Type
Price Reduced
Modification Timestamp
2024-08-16T18:21:37Z
Patio And Porch Features Wrap Around
Deck, Rear Porch, Screened, Patio
Pets Allowed Yes
Cats OK, Number Limit, Dogs OK, Yes, Breed Restrictions
Possession Other22
Close Of Escrow
Price Change Timestamp
2024-06-01T18:20:57Z
Rental Restrictions Other24
true
Road Surface Type Paved
Paved
Room Types Bedroom 1 Level
Main
Room Types Bedroom 2 Level
Main
Room Types Bedroom 3 Level
Main
Room Types Dining Room
true
Room Types Dining Room Level
Main
Room Types Family Room
true
Room Types Family Room Level
Main
Room Types Kitchen Level
Main
Room Types Living Room
true
Room Types Living Room Level
Main
Room Types Other Room
true
Room Types Other Room Level
Main
Sewer Unknown
Public Sewer
Smart Home Features Irrigation
true
StatusChangeTimestamp
2024-05-02T15:43:16Z
Utilities Other29
Water Connected, Electricity Connected, Natural Gas Available, Sewer Connected
Water Source Other31
Public










































































































