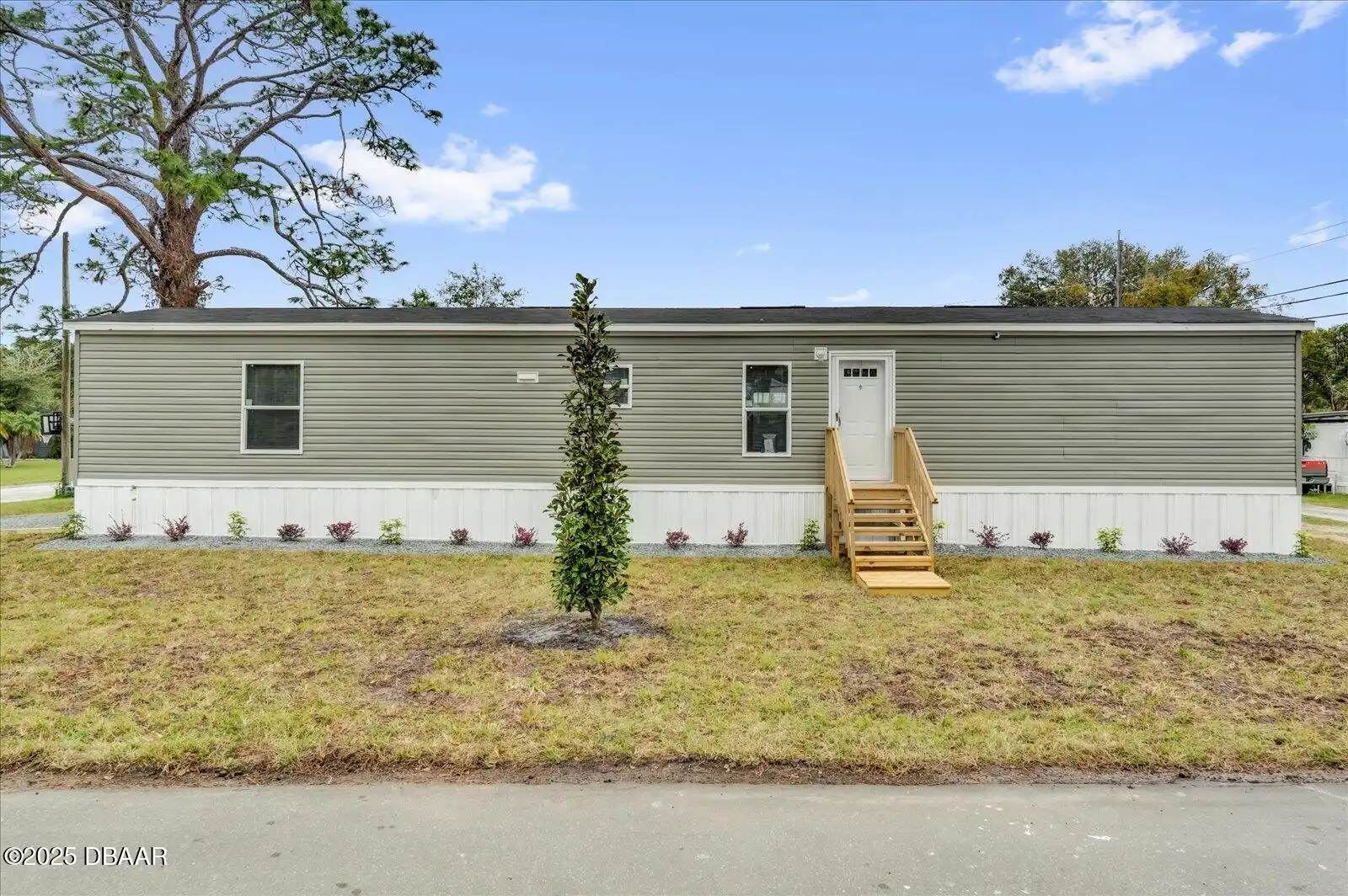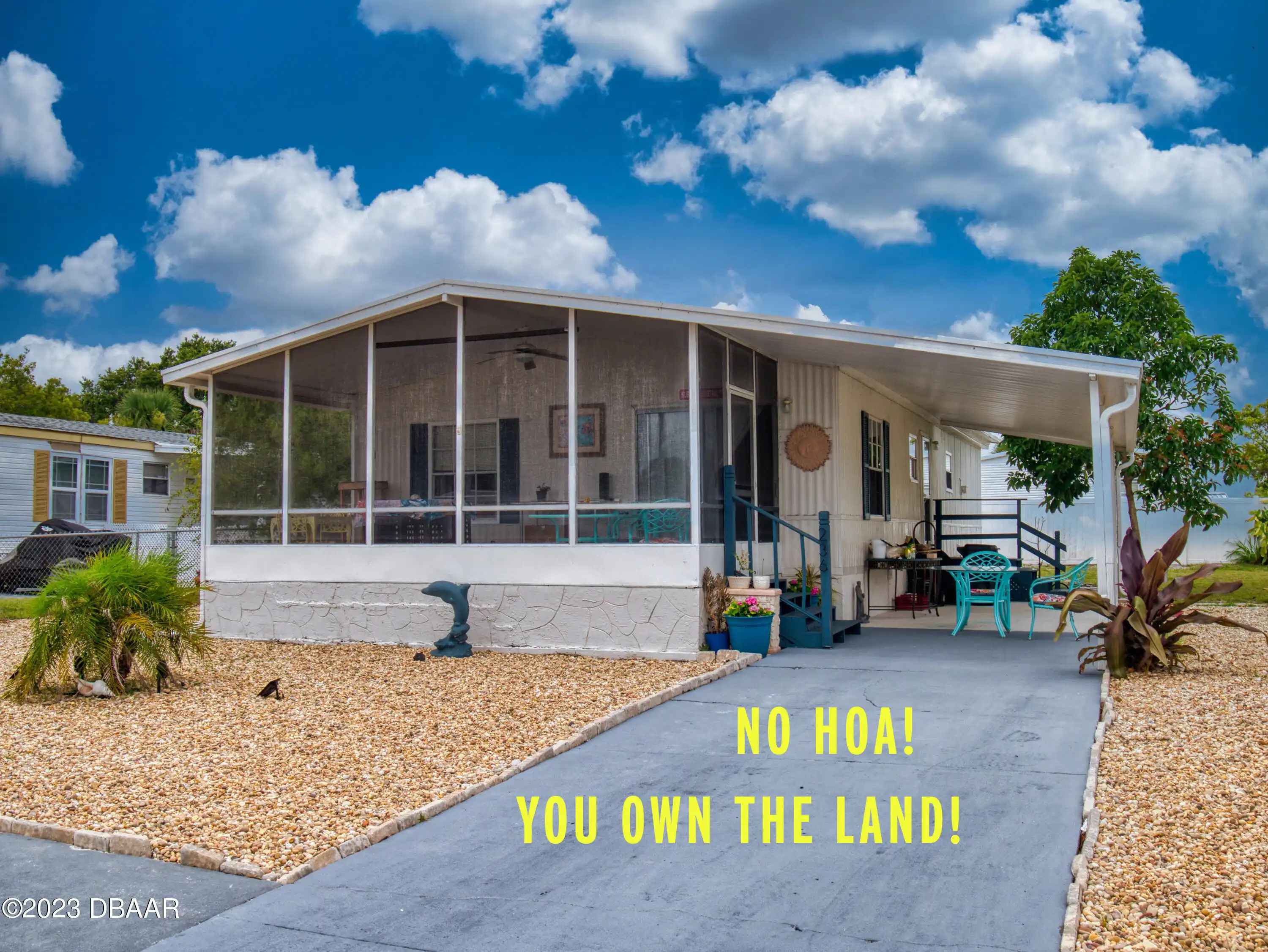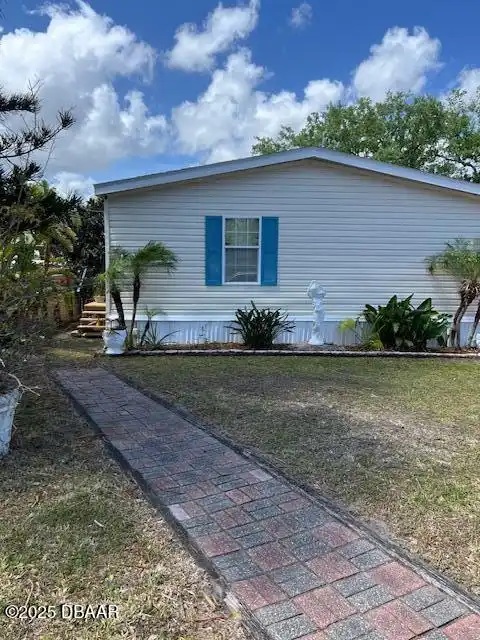Additional Information
Area Major
24 - Port Orange N of Dunlawton E of 95
Area Minor
24 - Port Orange N of Dunlawton E of 95
Appliances Other5
Dishwasher, Microwave, Refrigerator, Electric Range
Bathrooms Total Decimal
2.0
Contract Status Change Date
2024-11-06
Cooling Other7
Electric, Central Air
Current Use Other10
Residential
Currently Not Used Accessibility Features YN
No
Currently Not Used Bathrooms Total
2.0
Currently Not Used Building Area Total
960.0, 1952.0
Currently Not Used Carport YN
Yes, true
Currently Not Used Garage YN
No, false
Currently Not Used Living Area Source
Public Records
Currently Not Used New Construction YN
No, false
Documents Change Timestamp
2025-03-14T20:33:26Z
Flooring Other13
Laminate, Tile
Foundation Details See Remarks2
Other33, Pillar/Post/Pier, PillarPostPier, Other
General Property Information Association YN
No, false
General Property Information CDD Fee YN
No
General Property Information Carport Spaces
1.0
General Property Information Direction Faces
South
General Property Information Directions
Twin Gates subd. From intersection of Nova and Herbert travel west on Herbert to Right on Stone Gate. Property on right
General Property Information Homestead YN
No
General Property Information List PriceSqFt
206.25
General Property Information Lot Size Dimensions
50x100
General Property Information Senior Community YN
No, false
General Property Information Stories
1
General Property Information Waterfront YN
No, false
Heating Other16
Electric, Electric3, Central
Interior Features Other17
Eat-in Kitchen, Open Floorplan, Ceiling Fan(s), Split Bedrooms
Internet Address Display YN
true
Internet Automated Valuation Display YN
true
Internet Consumer Comment YN
true
Internet Entire Listing Display YN
true
Listing Contract Date
2024-11-06
Listing Terms Other19
Cash, Conventional
Location Tax and Legal Country
US
Location Tax and Legal Parcel Number
6308-02-00-0800
Location Tax and Legal Tax Annual Amount
2693.0
Location Tax and Legal Tax Legal Description4
LOT 80 TWINGATES MOBILE ESTATES SUB MB 33 PG 48 PER OR 4800 PG 2113 PER OR 5717 PG 2115 PER OR 5869 PG 2108 PER OR 8313 PG 1033
Location Tax and Legal Tax Year
2023
Location Tax and Legal Zoning Description
Residential
Lock Box Type See Remarks
Combo
Lot Size Square Feet
5000.69
Major Change Timestamp
2025-02-26T15:48:36Z
Major Change Type
Price Reduced
Modification Timestamp
2025-03-31T18:40:50Z
Patio And Porch Features Wrap Around
Covered2, Covered
Pets Allowed Yes
Cats OK, Dogs OK
Possession Other22
Close Of Escrow
Price Change Timestamp
2025-02-26T15:48:35Z
Road Surface Type Paved
Asphalt
Room Types Bedroom 1 Level
Main
Room Types Bedroom 2 Level
Main
Room Types Bedroom 3 Level
Main
Room Types Dining Room
true
Room Types Dining Room Level
Main
Room Types Kitchen Level
Main
Room Types Living Room
true
Room Types Living Room Level
Main
StatusChangeTimestamp
2024-11-06T15:55:14Z
Utilities Other29
Sewer Available, Electricity Available, Water Available
Water Source Other31
Public




































