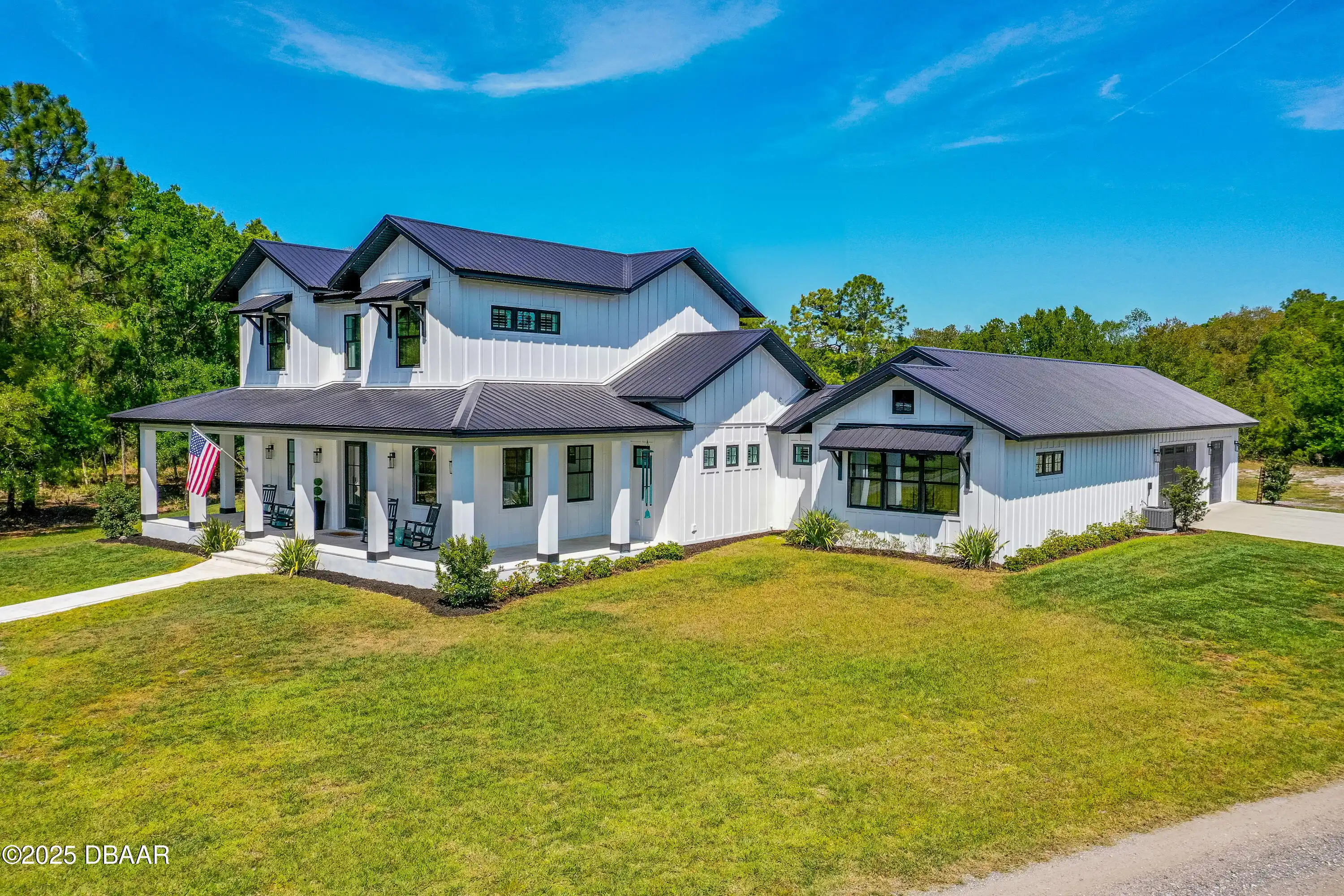Additional Information
Area Major
70 - New Smyrna Beach E of 95
Area Minor
70 - New Smyrna Beach E of 95
Appliances Other5
Electric Cooktop, Gas Range, Dishwasher, Other5, Microwave, Gas Cooktop, Refrigerator, Dryer, Disposal, Ice Maker, Washer, Other
Bathrooms Total Decimal
3.0
Construction Materials Other8
Block, Concrete
Contract Status Change Date
2024-03-02
Cooling Other7
Central Air
Current Use Other10
Residential
Currently Not Used Accessibility Features YN
No
Currently Not Used Bathrooms Total
3.0
Currently Not Used Building Area Total
2902.0, 4480.0
Currently Not Used Carport YN
No, false
Currently Not Used Garage Spaces
2.0
Currently Not Used Garage YN
Yes, true
Currently Not Used Living Area Source
Appraiser
Currently Not Used New Construction YN
No, false
Documents Change Timestamp
2024-10-15T19:09:20Z
Exterior Features Other11
Balcony
Flooring Other13
Wood, Tile, Carpet
General Property Information Association YN
No, false
General Property Information CDD Fee YN
No
General Property Information Direction Faces
South
General Property Information Directions
From I-95 go East on SR 44 left on Horton Avenue Right on Maralyn Avenue 830 on the left hand side.
General Property Information Furnished
Furnished
General Property Information Homestead YN
Yes
General Property Information List PriceSqFt
637.49
General Property Information Lot Size Dimensions
50x95
General Property Information Property Attached YN2
No, false
General Property Information Senior Community YN
No, false
General Property Information Stories
2
General Property Information Waterfront YN
No, false
Heating Other16
Electric, Electric3, Central
Historical Information Public Historical Remarks 1
1st Floor: Slab; Acreage: 0 - 1/2; Inside: 2 Bedrooms Down Inside Laundry Volume Ceiling; Parking: Oversized; SqFt - Total: 4480.00
Interior Features Other17
Ceiling Fan(s), Split Bedrooms
Internet Address Display YN
true
Internet Automated Valuation Display YN
true
Internet Consumer Comment YN
true
Internet Entire Listing Display YN
true
Listing Contract Date
2024-03-01
Listing Terms Other19
Lease Purchase, Owner May Carry, Cash, Lease Option, FHA, Conventional, VA Loan
Location Tax and Legal Country
US
Location Tax and Legal Parcel Number
7416-01-04-0210
Location Tax and Legal Tax Annual Amount
8421.0
Location Tax and Legal Tax Legal Description4
16-17-34 LOT 21 BLK D HORTON SHORES MB 10 PG 42 PER OR 4198 PG 2461 PER OR 6545 PG 2090 PER OR 7366 PG 3054
Location Tax and Legal Tax Year
2023
Lot Size Square Feet
5662.8
Major Change Timestamp
2025-03-09T00:40:00Z
Major Change Type
Price Reduced
Modification Timestamp
2025-03-25T01:49:34Z
Patio And Porch Features Wrap Around
Porch, Front Porch, Deck
Pets Allowed Yes
Cats OK, Dogs OK, Yes
Possession Other22
Close Of Escrow
Price Change Timestamp
2025-03-09T00:40:00Z
Road Surface Type Paved
Paved
Room Types Bedroom 1 Level
Upper
Room Types Bedroom 2 Level
Upper
Room Types Bedroom 3 Level
Upper
Room Types Bedroom 4 Level
Lower
Room Types Kitchen Level
Upper
Room Types Living Room
true
Room Types Living Room Level
Upper
Room Types Other Room
true
Room Types Other Room Level
Upper
Sewer Unknown
Public Sewer
StatusChangeTimestamp
2024-03-02T20:59:36Z
Utilities Other29
Water Connected, Electricity Connected, Sewer Connected
Water Source Other31
Public





























































































