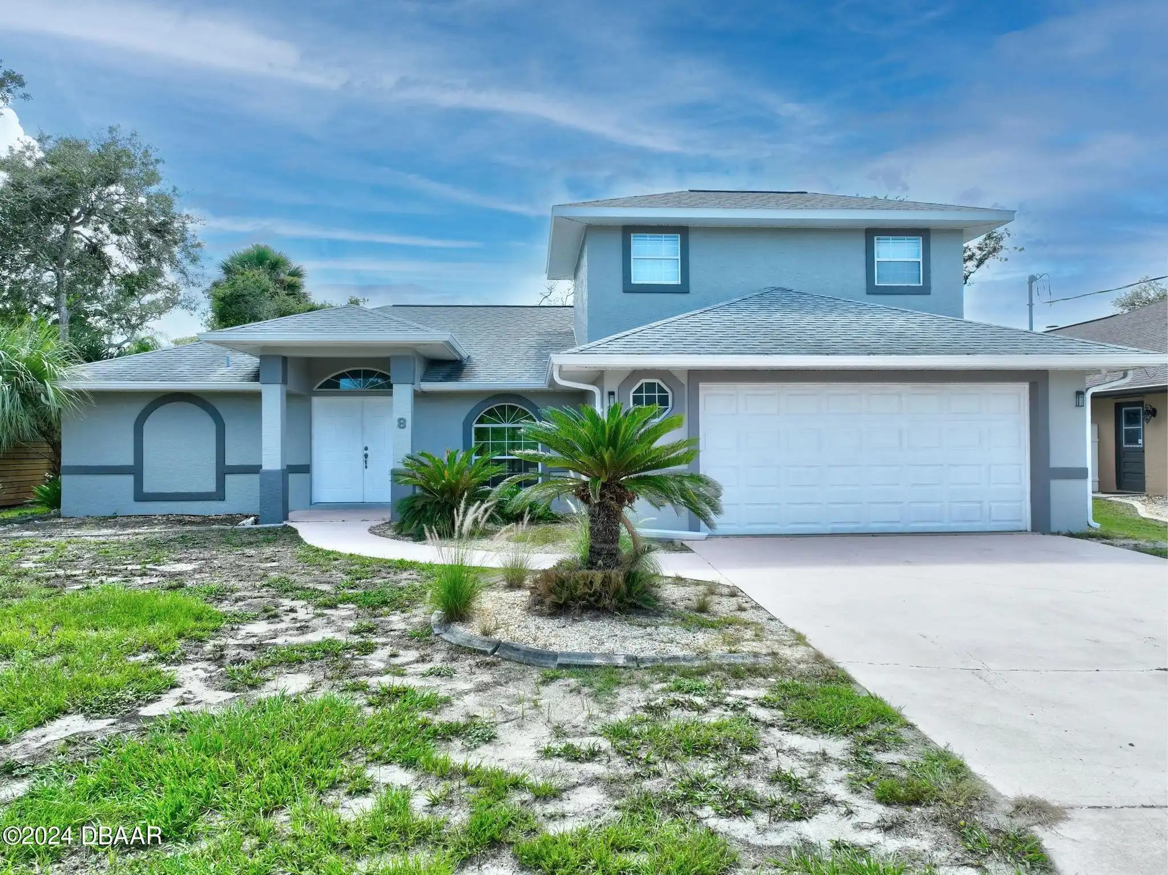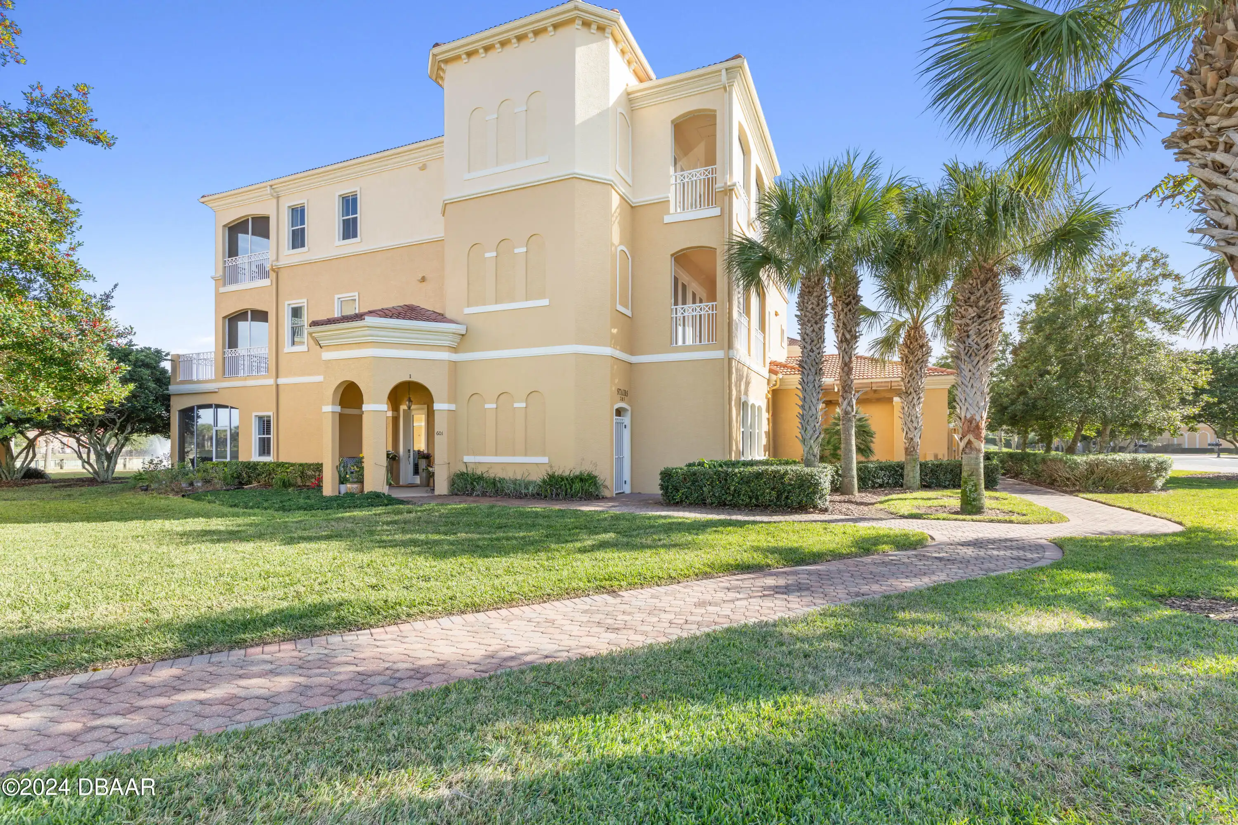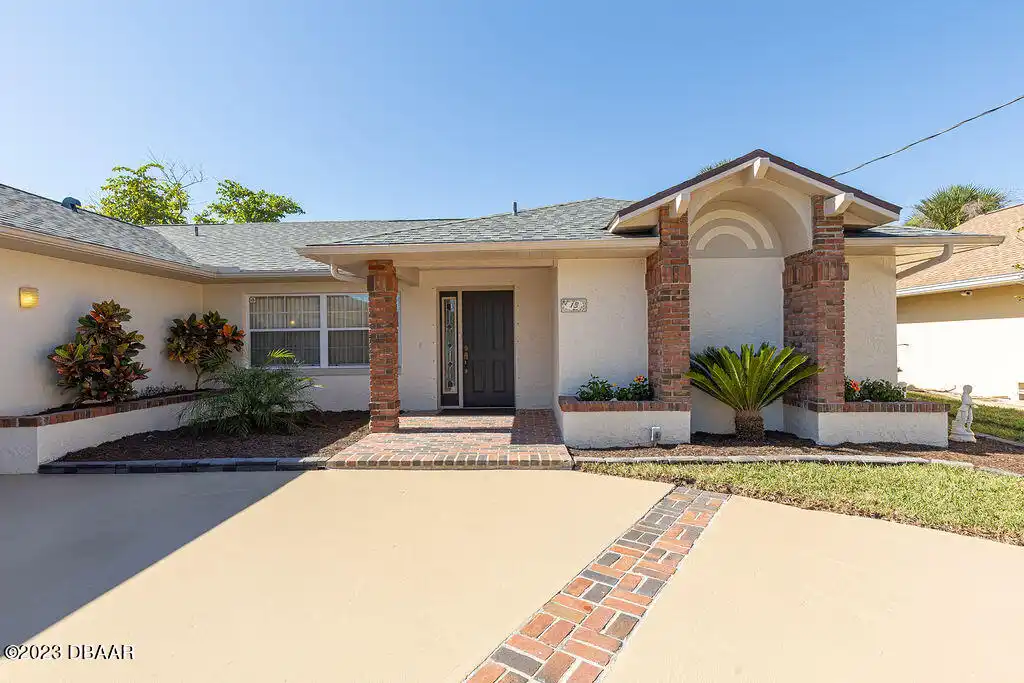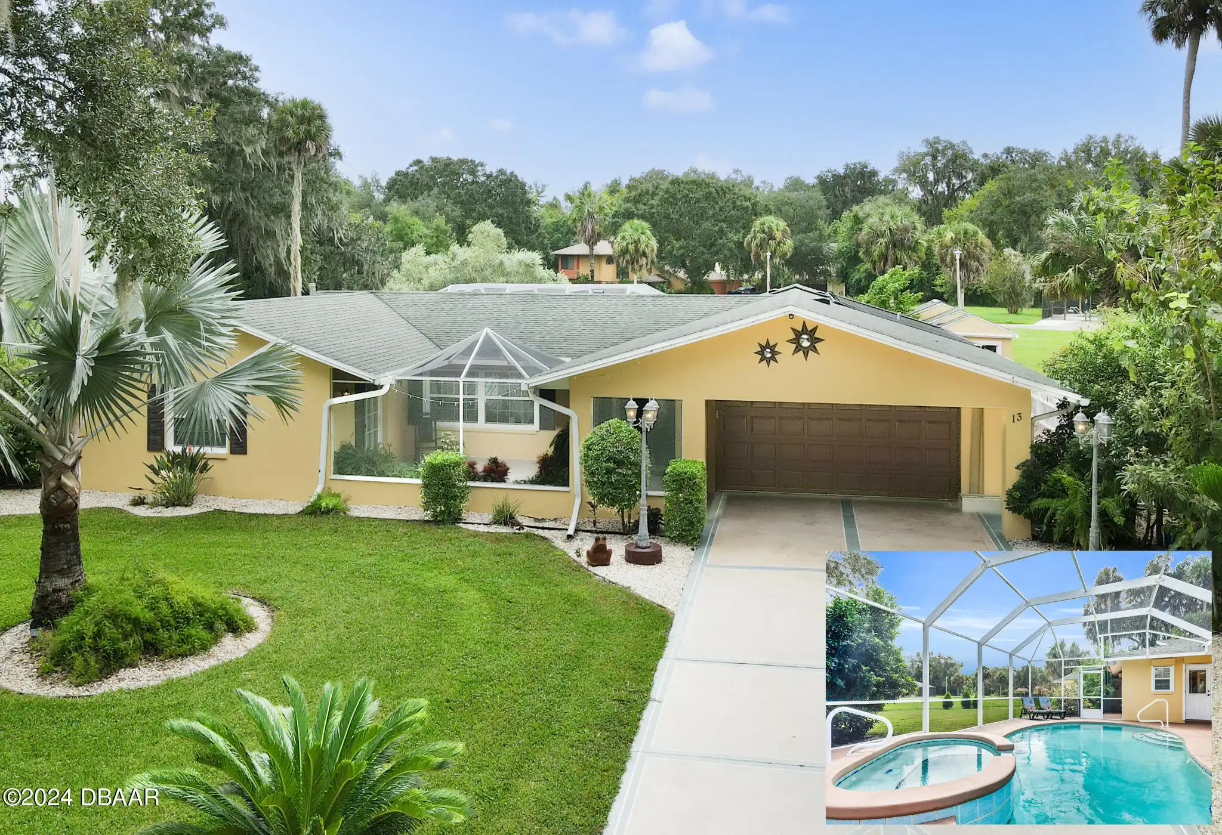Additional Information
Area Major
60 - Palm Coast
Area Minor
60 - Palm Coast
Appliances Other5
Electric Cooktop, Dishwasher, Microwave, Gas Cooktop, Refrigerator, Dryer, Disposal, Washer
Bathrooms Total Decimal
2.0
Construction Materials Other8
Stucco, Block, Concrete
Contract Status Change Date
2024-09-05
Currently Not Used Accessibility Features YN
No
Currently Not Used Bathrooms Total
2.0
Currently Not Used Building Area Total
2008.0, 2981.0
Currently Not Used Carport YN
No, false
Currently Not Used Garage Spaces
2.0
Currently Not Used Garage YN
Yes, true
Currently Not Used Living Area Source
Appraiser
Currently Not Used New Construction YN
No, false
Flooring Other13
Tile, Carpet
General Property Information Association YN
No, false
General Property Information CDD Fee YN
No
General Property Information Direction Faces
East
General Property Information Directions
Florida Park Dr. N. right onto Palm Harbor Pkway Right on Club Field Dr. then right on Cloverdale Ct. N.
General Property Information Homestead YN
Yes
General Property Information List PriceSqFt
328.19
General Property Information Lot Size Dimensions
10019sqft
General Property Information Property Attached YN2
No, false
General Property Information Senior Community YN
No, false
General Property Information Stories
1
General Property Information Waterfront YN
Yes, true
Historical Information Public Historical Remarks 1
Zoning (Text): SFR-2; 1st Floor: Slab; Acreage: 0 - 1/2; Inside: 1 Bedroom Down 2 Bedrooms Down Inside Laundry; SqFt - Total: 2981.00
Interior Features Other17
Ceiling Fan(s)
Internet Address Display YN
true
Internet Automated Valuation Display YN
true
Internet Consumer Comment YN
true
Internet Entire Listing Display YN
true
Listing Contract Date
2024-03-11
Listing Terms Other19
FHA, VA Loan
Location Tax and Legal Parcel Number
07-11-31-7004-00070-0030
Location Tax and Legal Tax Annual Amount
3702.0
Location Tax and Legal Tax Legal Description4
PALM COAST SEC 4 BL 7 LT 3 OR 106 PG 454 OR 109 PG 273 OR 109 PG 278 OR 204 PG 490-491 OR 252 PG 831 OR 455 PG 1751 OR 675 PG 324
Location Tax and Legal Tax Year
2023
Location Tax and Legal Zoning Description
Single Family
Lot Size Square Feet
10018.8
Major Change Timestamp
2024-09-05T17:36:43Z
Major Change Type
Status Change
Modification Timestamp
2024-09-05T17:37:00Z
Off Market Date
2024-09-04
Pets Allowed Yes
Cats OK, Dogs OK, Yes
Price Change Timestamp
2024-06-20T12:44:21Z
Purchase Contract Date
2024-09-04
Road Surface Type Paved
Paved
Room Types Bedroom 1 Level
M
Room Types Bedroom 2 Level
M
Room Types Bedroom 3 Level
M
Room Types Dining Room
true
Room Types Dining Room Level
M
Room Types Kitchen Level
M
Room Types Living Room
true
Room Types Living Room Level
M
Room Types Utility Room
true
Room Types Utility Room Level
M
Sewer Unknown
Public Sewer
StatusChangeTimestamp
2024-09-05T17:36:40Z
Water Source Other31
Public























































































