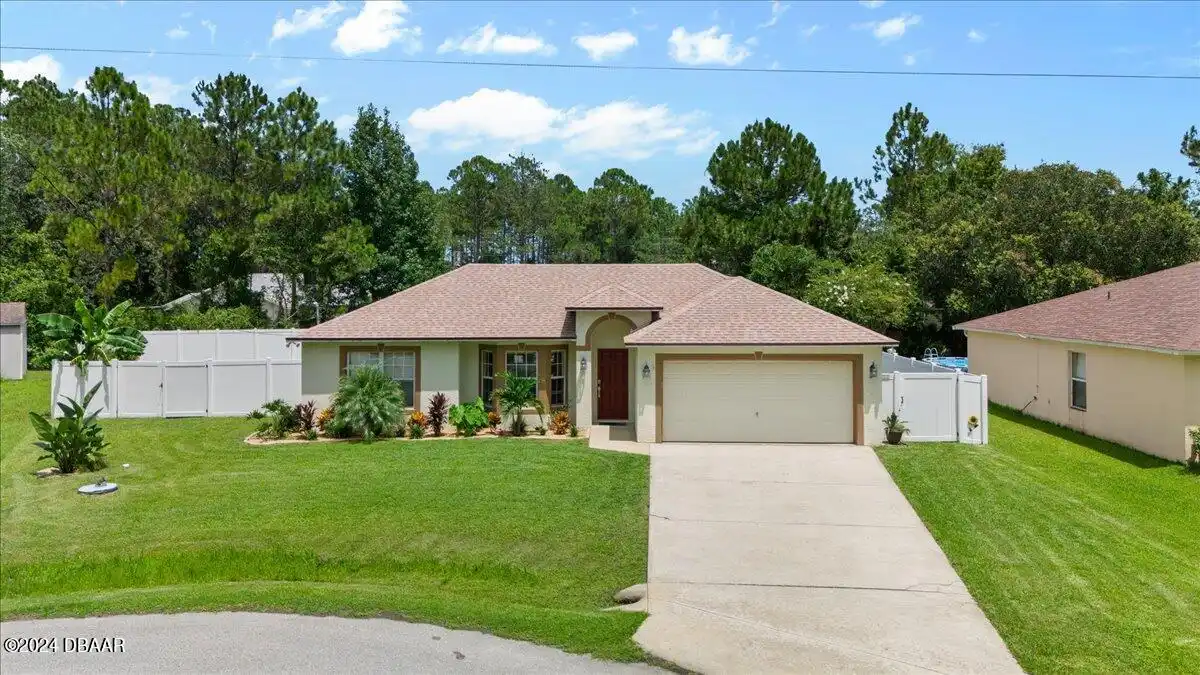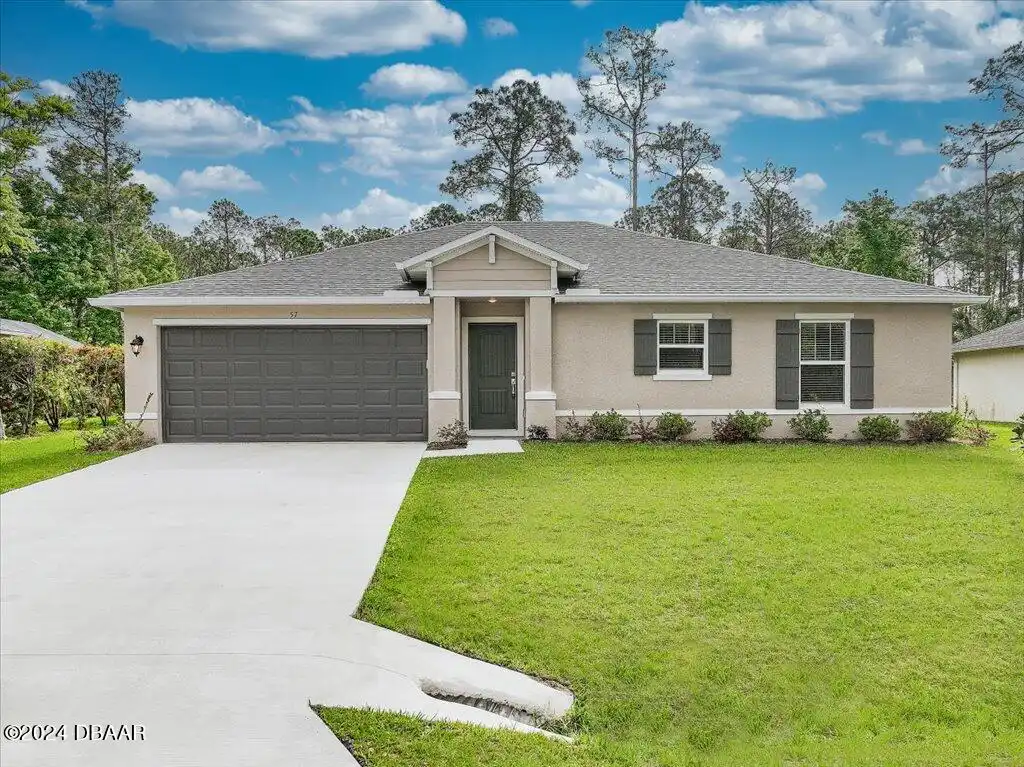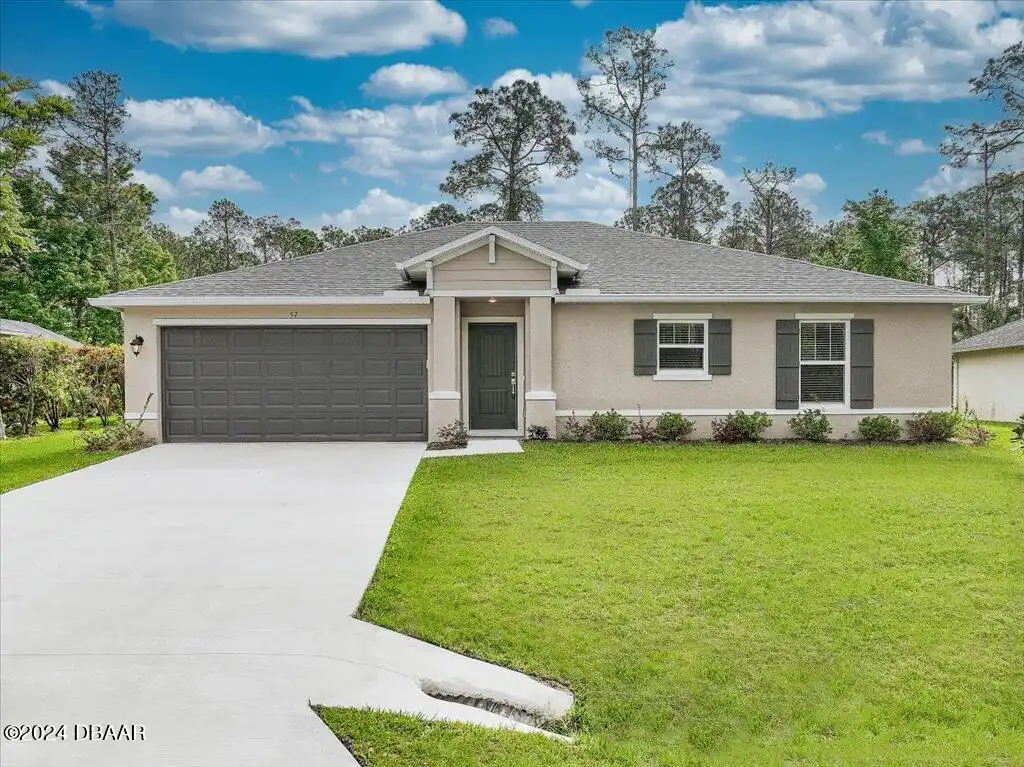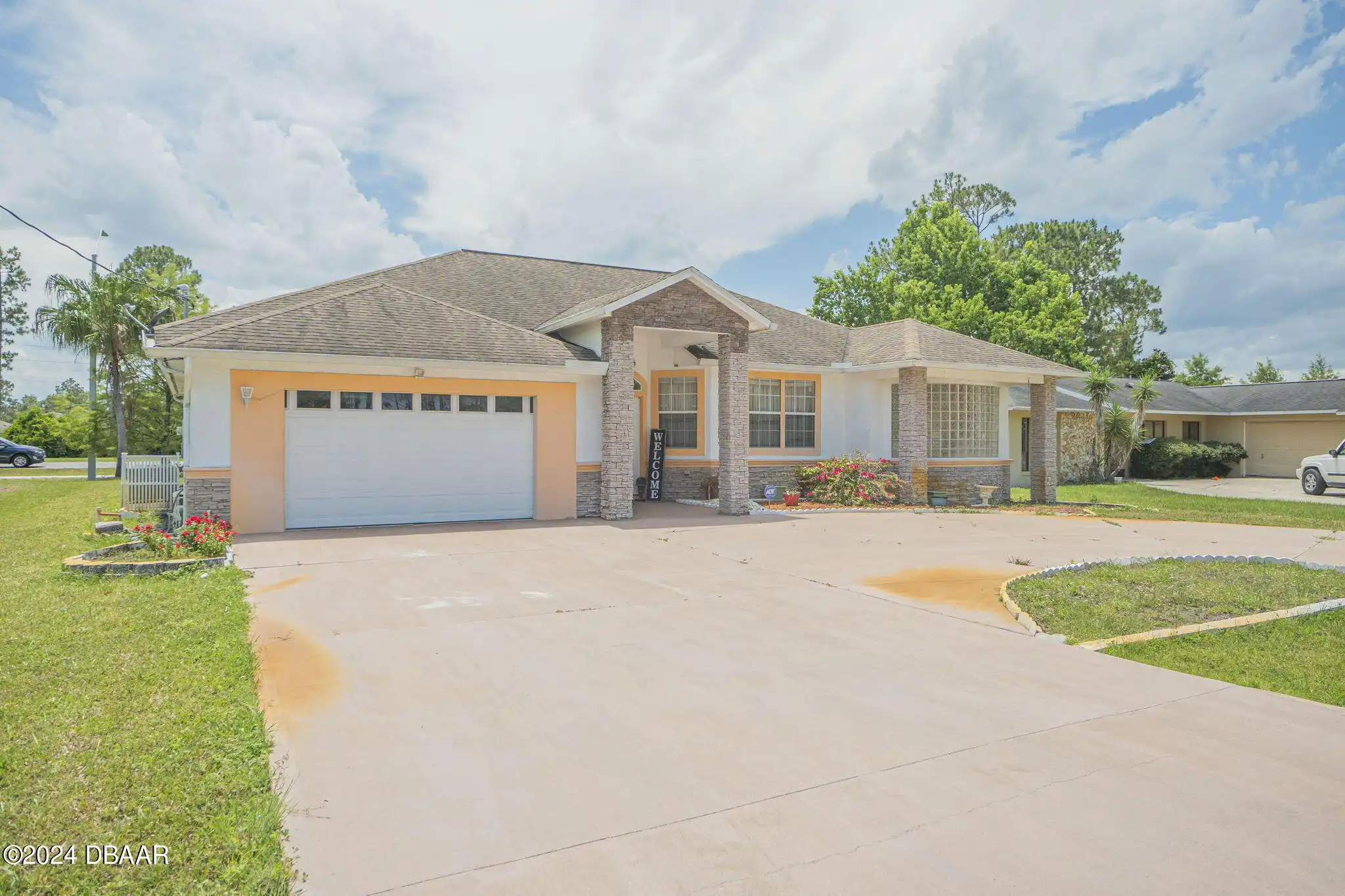Additional Information
Area Major
60 - Palm Coast
Area Minor
60 - Palm Coast
Appliances Other5
Dishwasher, Refrigerator, Electric Range
Bathrooms Total Decimal
2.0
Construction Materials Other8
Stucco, Block, Concrete
Contract Status Change Date
2024-07-01
Cooling Other7
Central Air
Current Use Other10
Residential, Single Family
Currently Not Used Accessibility Features YN
No
Currently Not Used Bathrooms Total
2.0
Currently Not Used Building Area Total
2330.0, 1730.0
Currently Not Used Carport YN
No, false
Currently Not Used Garage Spaces
2.0
Currently Not Used Garage YN
Yes, true
Currently Not Used Living Area Source
Public Records
Currently Not Used New Construction YN
No, false
Documents Change Timestamp
2024-07-01T14:12:59Z
Flooring Other13
Tile, Carpet
Foundation Details See Remarks2
Slab
General Property Information Association YN
No, false
General Property Information CDD Fee YN
No
General Property Information Directions
US-1 to Royal Palms Parkway left on Rymfire left on Redmill right on Reynolds
General Property Information Homestead YN
No
General Property Information List PriceSqFt
184.39
General Property Information Lot Size Dimensions
150x80
General Property Information Senior Community YN
No, false
General Property Information Stories
1
General Property Information Waterfront YN
No, false
Interior Features Other17
Ceiling Fan(s), Split Bedrooms
Internet Address Display YN
true
Internet Automated Valuation Display YN
true
Internet Consumer Comment YN
true
Internet Entire Listing Display YN
true
Listing Contract Date
2024-07-01
Listing Terms Other19
Cash, FHA, Conventional
Location Tax and Legal Country
US
Location Tax and Legal Parcel Number
07-11-31-7033-00200-0050
Location Tax and Legal Tax Annual Amount
4067.0
Location Tax and Legal Tax Legal Description4
PALM COAST SECTION 33 BLOCK 00020 LOT 0005 SUBDIVISION COMPLETION YEAR 1981 OR 249 PG 862 OR 972 PG 324 OR 991 PG 813 OR 1032 PG 424 OR 1404 PG 1859-CARROT FAMILY TRUST
Location Tax and Legal Tax Year
2023
Lock Box Type See Remarks
Combo
Lot Size Square Feet
11979.0
Major Change Timestamp
2024-07-01T14:11:54Z
Major Change Type
New Listing
Modification Timestamp
2024-07-29T06:35:05Z
Patio And Porch Features Wrap Around
Deck, Patio
Pets Allowed Yes
Cats OK, Dogs OK, Yes
Possession Other22
Other22, Other
Rental Restrictions No Minimum
true
Road Surface Type Paved
Paved
Room Types Bedroom 1 Level
Main
Room Types Dining Room
true
Room Types Family Room
true
Room Types Kitchen Level
Main
Room Types Living Room
true
Room Types Other Room
true
Sewer Unknown
Public Sewer
StatusChangeTimestamp
2024-07-01T14:11:53Z
Utilities Other29
Water Connected, Electricity Connected, Sewer Connected
Water Source Other31
Public

































































































