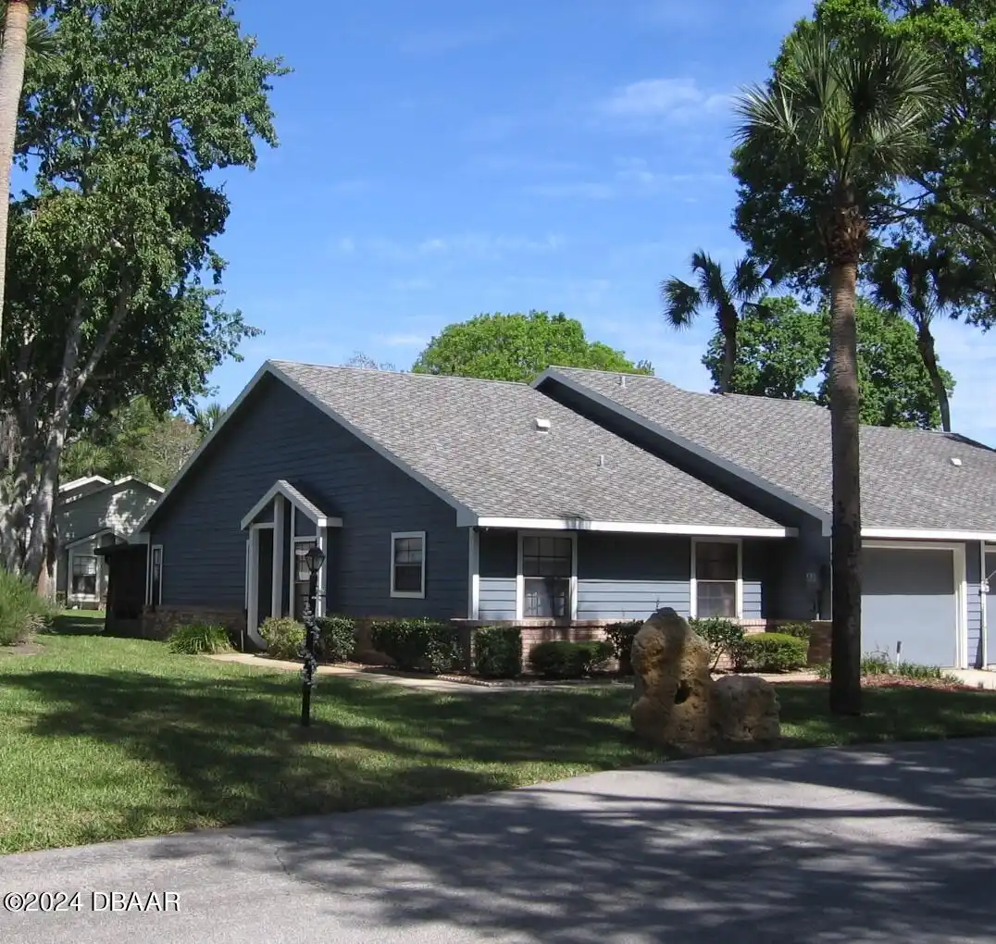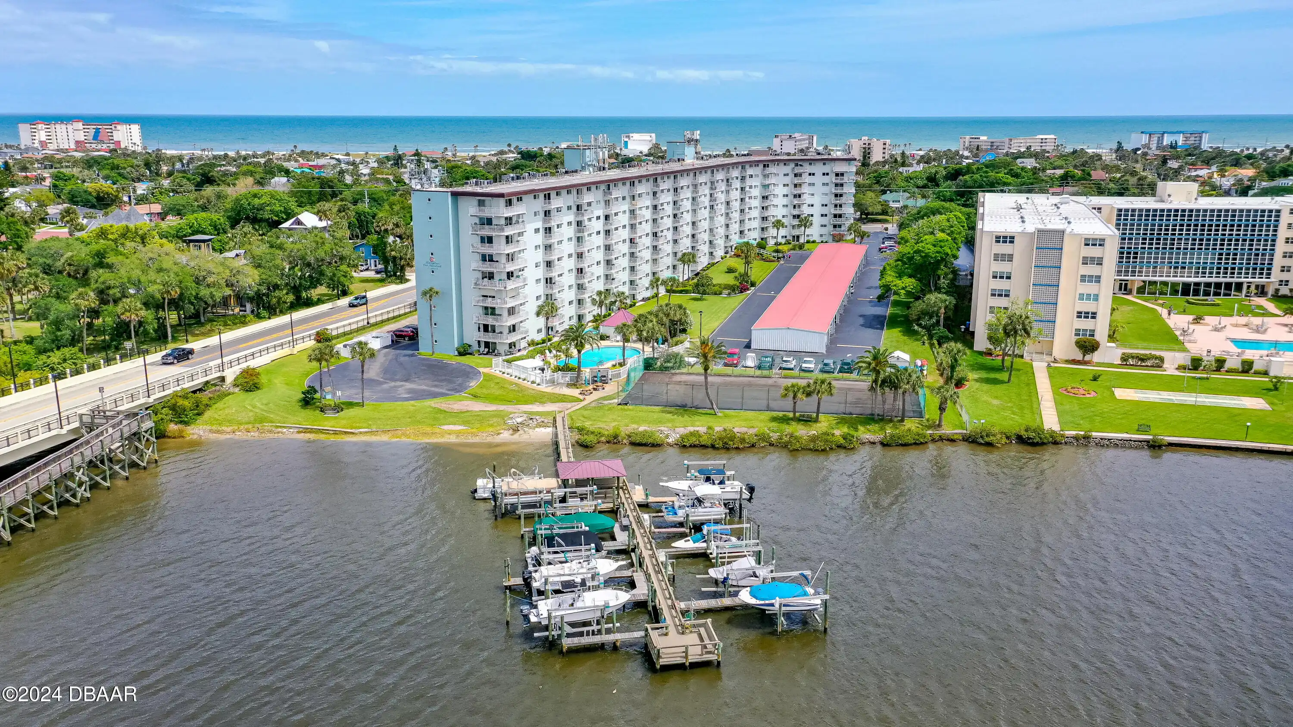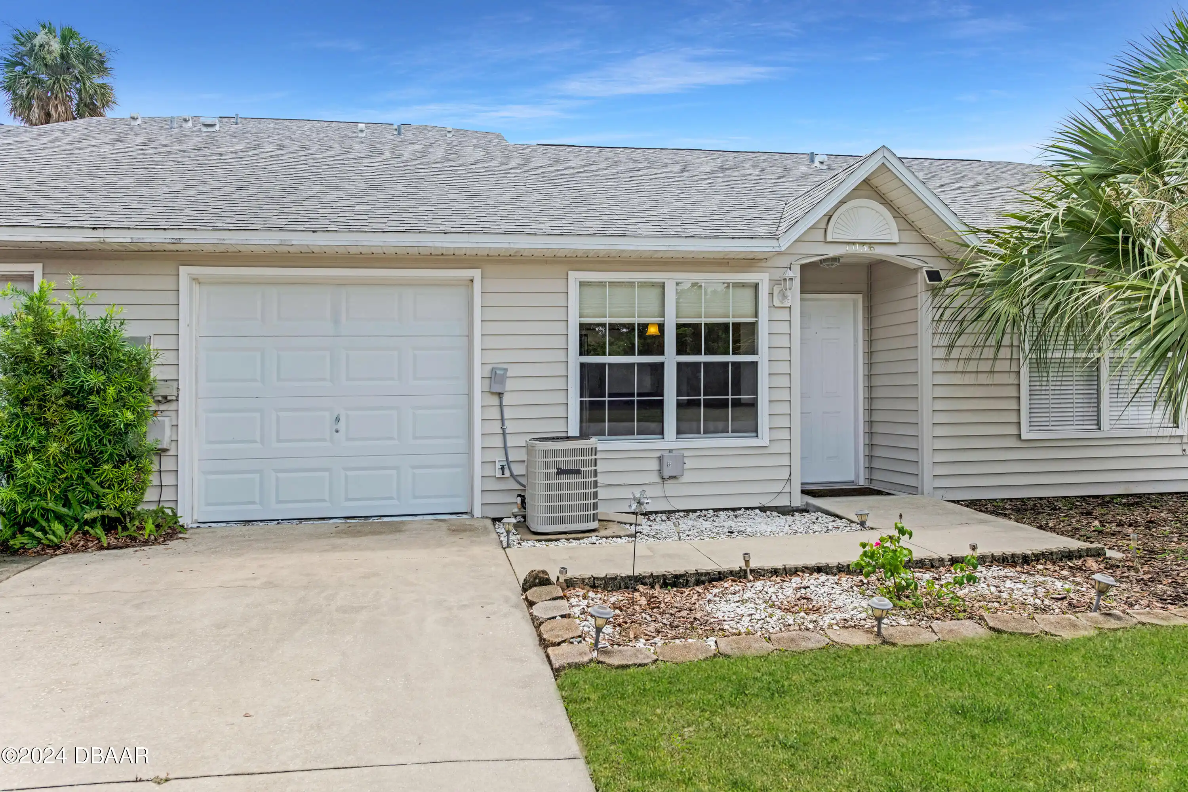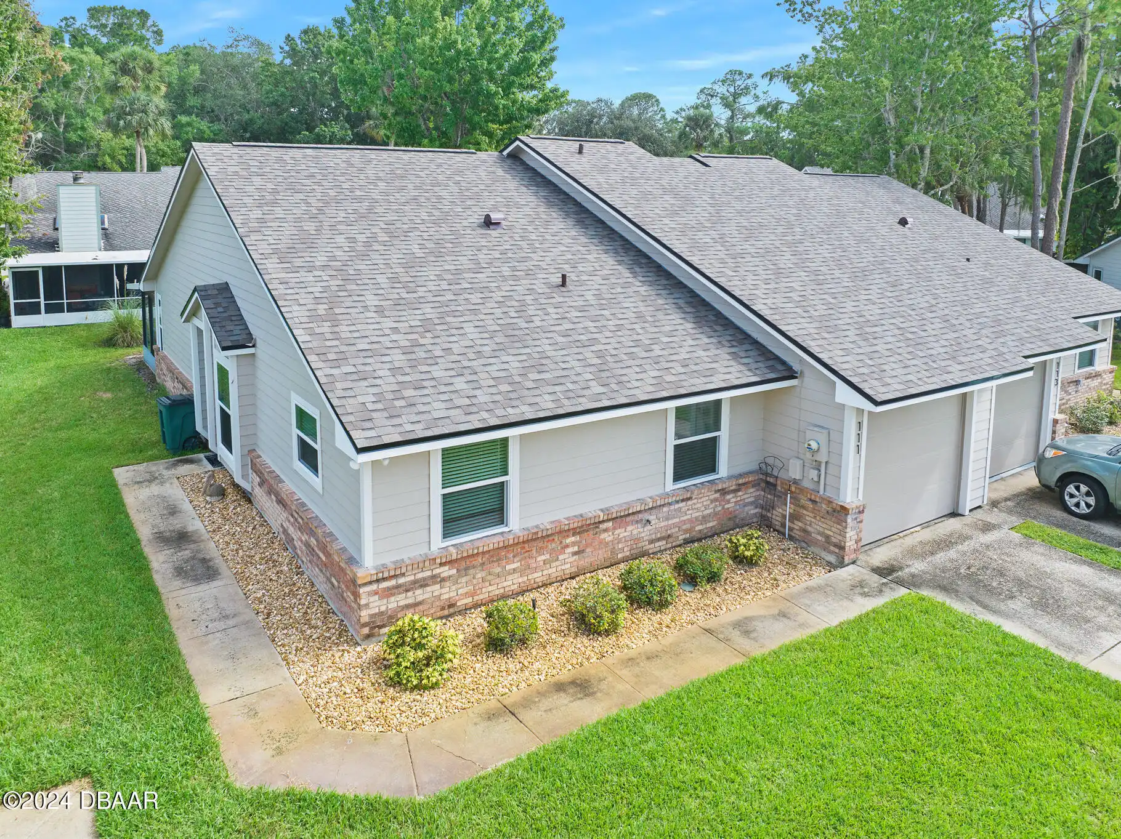Additional Information
Area Major
34 - Daytona ISB to Mason E of 95
Area Minor
34 - Daytona ISB to Mason E of 95
Appliances Other5
Dishwasher, Microwave, Refrigerator, Electric Range
Association Amenities Other2
Clubhouse, Storage, Management- On Site, Tennis Court(s), Laundry
Association Fee Includes Other4
Pest Control, Water, Cable TV, Cable TV2, Other4, Security, Trash, Maintenance Grounds, Trash2, Sewer, Maintenance Grounds2, Maintenance Structure, Insurance, Water2, Internet, Security2, Other, Maintenance Structure2
Bathrooms Total Decimal
2.0
Construction Materials Other8
Block, Concrete, Cement Siding
Contract Status Change Date
2024-10-25
Cooling Other7
Central Air
Current Use Other10
Residential
Currently Not Used Accessibility Features YN
No
Currently Not Used Bathrooms Total
2.0
Currently Not Used Building Area Total
1210.0
Currently Not Used Carport YN
No, false
Currently Not Used Entry Level
2, 2.0
Currently Not Used Garage Spaces
1.0
Currently Not Used Garage YN
Yes, true
Currently Not Used Living Area Source
Appraiser
Currently Not Used New Construction YN
No, false
Currently Not Used Unit Type
End Unit
Documents Change Timestamp
2024-05-17T16:39:13Z
Exterior Features Other11
Balcony, Tennis Court(s), Tennis Court(s)2
Flooring Other13
Other13, Tile, Carpet, Other
General Property Information Association Fee
794.0
General Property Information Association Fee Frequency
Monthly
General Property Information Association YN
Yes, true
General Property Information CDD Fee YN
No
General Property Information Direction Faces
Northwest
General Property Information Directions
From W Granada Blvd Right onto S Halifax Right onto Fluhart Dr Left Riverside Dr
General Property Information Homestead YN
No
General Property Information List PriceSqFt
194.96
General Property Information Senior Community YN
No, false
General Property Information Stories
1
General Property Information Stories Total
10
General Property Information Waterfront YN
No, false
Historical Information Public Historical Remarks 1
Condo: Laundry Each Floor; Zoning (Text): CONDO; Condo Parking: 1; Miscellaneous: Condo Association Elevators HOA Contact Info: TheBayshorecondos.com; SqFt - Total: 1210.00; Harbormaster: No; Location: SW
Interior Features Other17
Elevator, Split Bedrooms
Internet Address Display YN
true
Internet Automated Valuation Display YN
true
Internet Consumer Comment YN
true
Internet Entire Listing Display YN
true
Levels Three Or More
Three Or More
Listing Contract Date
2024-05-17
Listing Terms Other19
Cash, FHA, Conventional, VA Loan
Location Tax and Legal Country
US
Location Tax and Legal Parcel Number
530519020203
Location Tax and Legal Tax Annual Amount
2512.7
Location Tax and Legal Tax Legal Description4
UNIT 203 BLDG II BAYSHORE BATH & TENNIS CLUB CONDO MB 34 PGS 27-30 INC PER OR 1794 PGS 1007-1099 INC PER OR 6220 PGS 4902-4903 PER OR 6439 PG 4836 PER OR 6523 PGS 0031-0032 PER OR 6523 PGS 0033-0035 INC PER OR 6967 PG 0406 PER OR 7159 PG 2335 PER OR 8543 PG 4145
Location Tax and Legal Tax Year
2023
Major Change Timestamp
2024-10-25T21:20:02Z
Major Change Type
Back On Market
Modification Timestamp
2024-11-18T07:38:31Z
Patio And Porch Features Wrap Around
Porch
Pets Allowed Yes
Cats OK, Number Limit, Dogs OK, Yes, Breed Restrictions, Size Limit
Possession Other22
Close Of Escrow, Negotiable
Price Change Timestamp
2024-09-22T17:36:16Z
Road Surface Type Paved
Paved
Roof Other23
Other23, Other
Room Types Bedroom 1 Level
Main
Room Types Bedroom 2 Level
Main
Room Types Dining Room
true
Room Types Dining Room Level
Main
Room Types Kitchen Level
Main
Room Types Living Room
true
Room Types Living Room Level
Main
Room Types Other Room
true
Room Types Other Room Level
Main
Sewer Unknown
Public Sewer
StatusChangeTimestamp
2024-10-25T21:19:59Z
Utilities Other29
Electricity Available, Water Connected, Cable Connected, Electricity Connected, Cable Available, Sewer Connected
Water Source Other31
Public















































