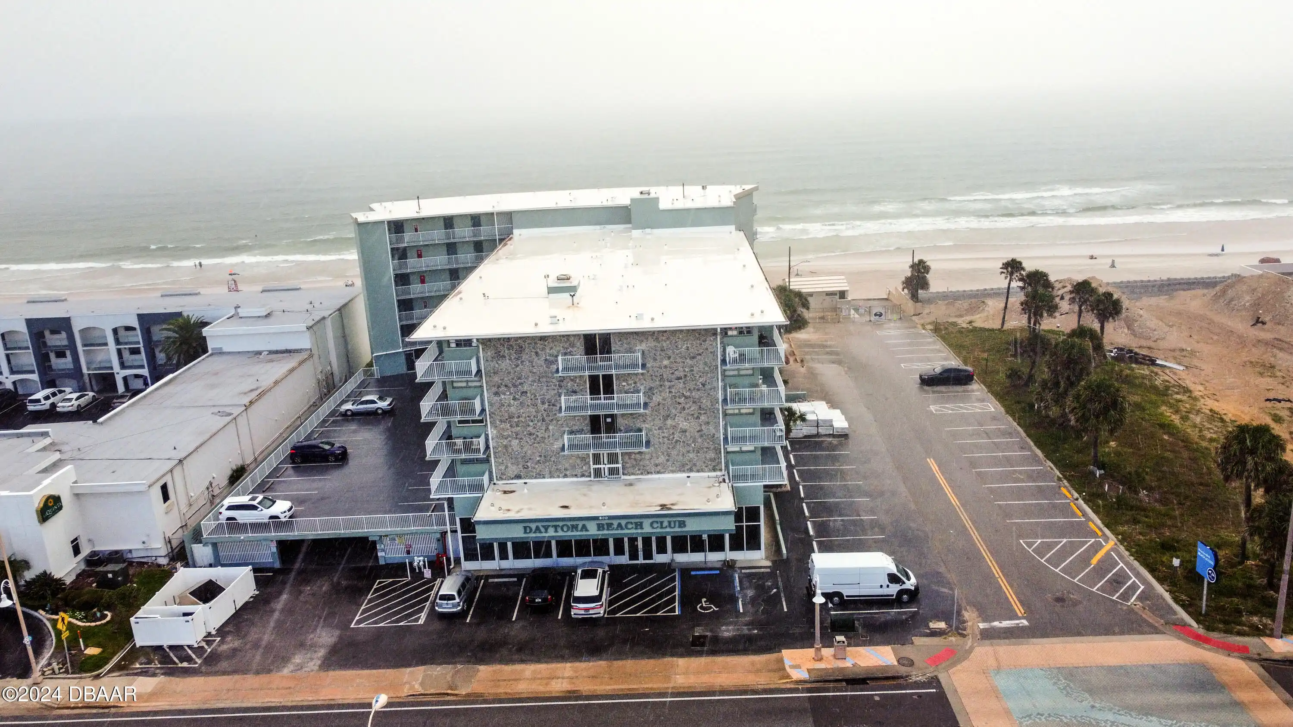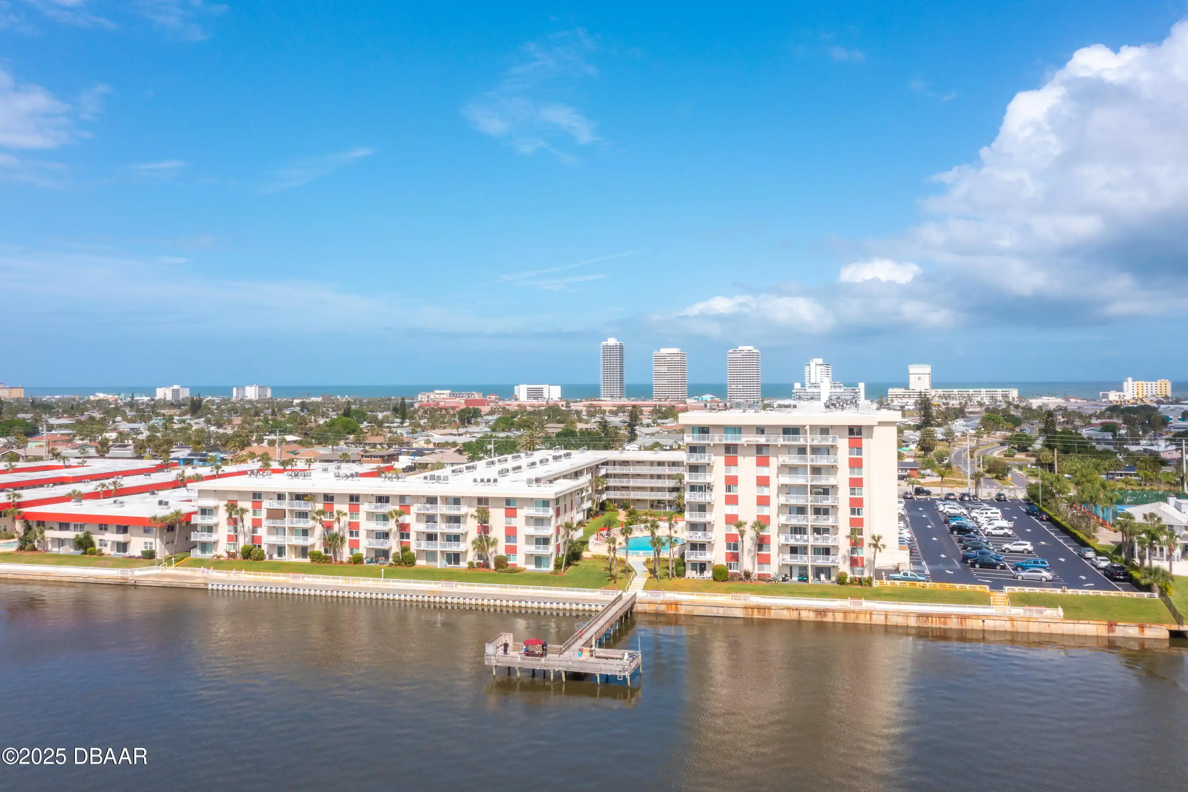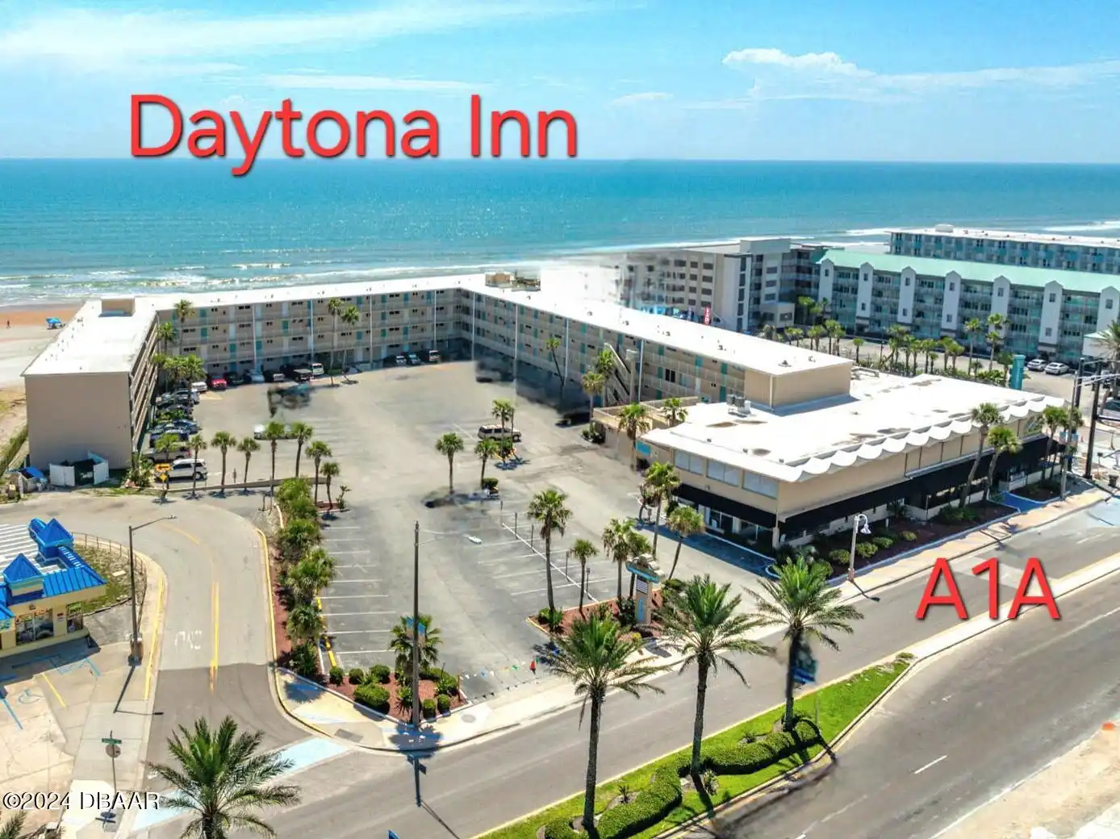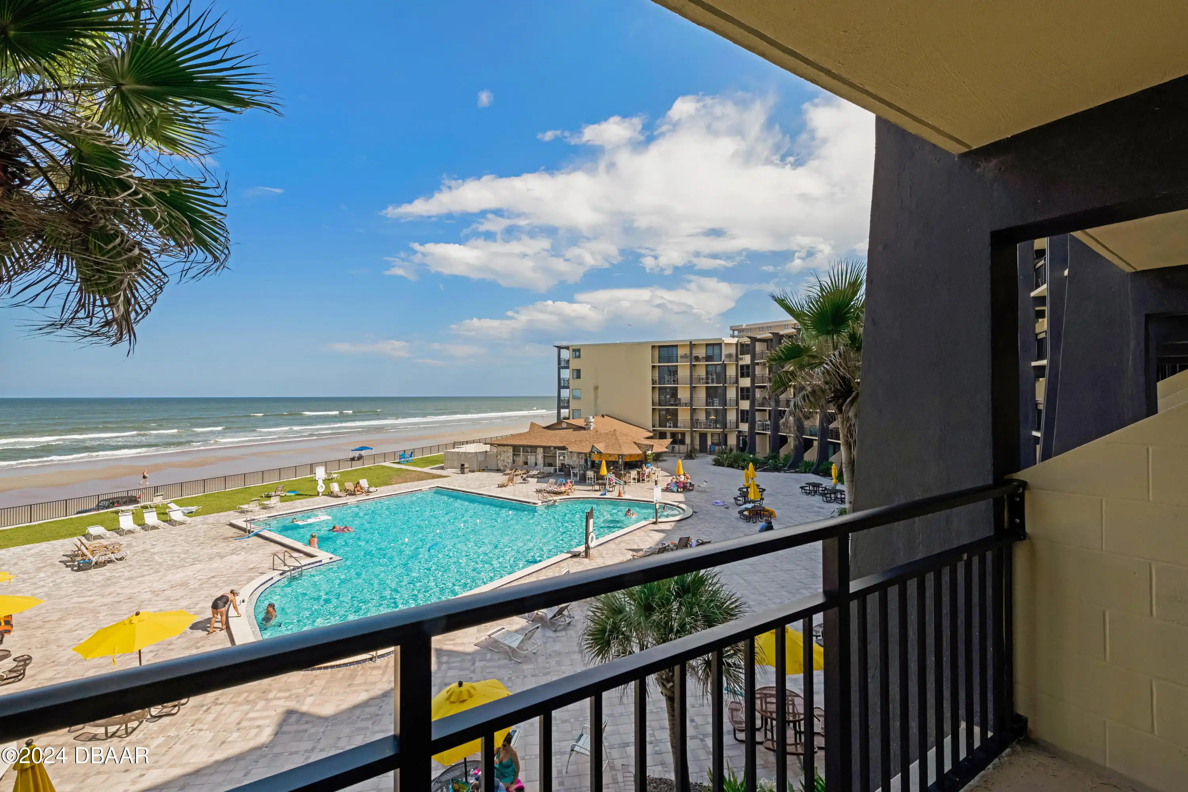Additional Information
Area Major
14 - Daytona Peninsula S of Seabreeze
Area Minor
14 - Daytona Peninsula S of Seabreeze
Appliances Other5
Dishwasher, Microwave, Refrigerator, Disposal, Electric Range
Association Amenities Other2
Clubhouse, Storage, Pool4
Association Fee Includes Other4
Pest Control, Trash2, Cable TV, Sewer, Maintenance Structure, Cable TV2, Insurance, Other4, Internet, Trash, Other, Maintenance Structure2
Bathrooms Total Decimal
1.5
Construction Materials Other8
Stucco, Block, Concrete
Contract Status Change Date
2024-04-17
Cooling Other7
Central Air
Current Use Other10
Residential
Currently Not Used Accessibility Features YN
No
Currently Not Used Bathrooms Total
2.0
Currently Not Used Building Area Total
905.0
Currently Not Used Carport YN
Yes, true
Currently Not Used Entry Level
1, 1.0
Currently Not Used Garage YN
No, false
Currently Not Used Living Area Source
Appraiser
Currently Not Used New Construction YN
No, false
Exterior Features Other11
Dock, Other11, Other
Flooring Other13
Other13, Tile, Carpet, Other
General Property Information Association Fee
465.14
General Property Information Association Fee Frequency
Monthly
General Property Information Association YN
Yes, true
General Property Information CDD Fee YN
No
General Property Information Carport Spaces
1.0
General Property Information Direction Faces
West
General Property Information Directions
From Silver Beach and Peninsula Drive- Head North on Peninsula Dr - complex is just north of that intersection on lef
General Property Information Homestead YN
Yes
General Property Information List PriceSqFt
218.78
General Property Information Lot Size Dimensions
0x0
General Property Information Property Attached YN2
Yes, true
General Property Information Senior Community YN
No, false
General Property Information Stories
5
General Property Information Stories Total
1
General Property Information Waterfront YN
Yes, true
Historical Information Public Historical Remarks 1
1st Floor: Slab; Inside: 1 Bedroom Down 2 Bedrooms Down; Miscellaneous: Association Aprval Req Condo Assoc. Contact Info: Tina Morbitzer 407-222-0681 Condo Association Elevators Rental Restrictions; SqFt - Total: 905.00; Mortgage: No; Location: W; Franchise Opt In: No
Interior Features Other17
Elevator, Ceiling Fan(s)
Internet Address Display YN
true
Internet Automated Valuation Display YN
true
Internet Consumer Comment YN
true
Internet Entire Listing Display YN
true
Laundry Features None10
In Unit
Levels Three Or More
Three Or More
Listing Contract Date
2024-04-16
Listing Terms Other19
Cash, Conventional
Location Tax and Legal Country
US
Location Tax and Legal Parcel Number
5309-50-00-108R
Location Tax and Legal Tax Annual Amount
791.0
Location Tax and Legal Tax Legal Description4
UNIT 108-R PIER FORTY THREE CONDO OR 4571 PG 1301 PER OR 6935 PG 3004 INC USE OF PARKING SPACE NO 40
Location Tax and Legal Tax Year
2023
Lot Size Square Feet
110642.4
Major Change Timestamp
2024-10-28T13:53:30.000Z
Major Change Type
Price Reduced
Modification Timestamp
2024-11-13T14:44:53.000Z
Patio And Porch Features Wrap Around
Front Porch, Screened, Patio
Pets Allowed Yes
Cats OK, Call, Dogs OK, Yes, Size Limit
Possession Other22
Close Of Escrow
Price Change Timestamp
2024-10-28T13:53:30.000Z
Rental Restrictions 6 Months
true
Rental Restrictions Other24
true
Road Surface Type Paved
Paved
Room Types Bedroom 1 Level
Main
Room Types Kitchen Level
Main
Sewer Unknown
Public Sewer
Smart Home Features Irrigation
true
StatusChangeTimestamp
2024-04-17T13:48:53.000Z
Utilities Other29
Electricity Available, Water Connected, Cable Connected, Sewer Connected
Water Source Other31
Public
































