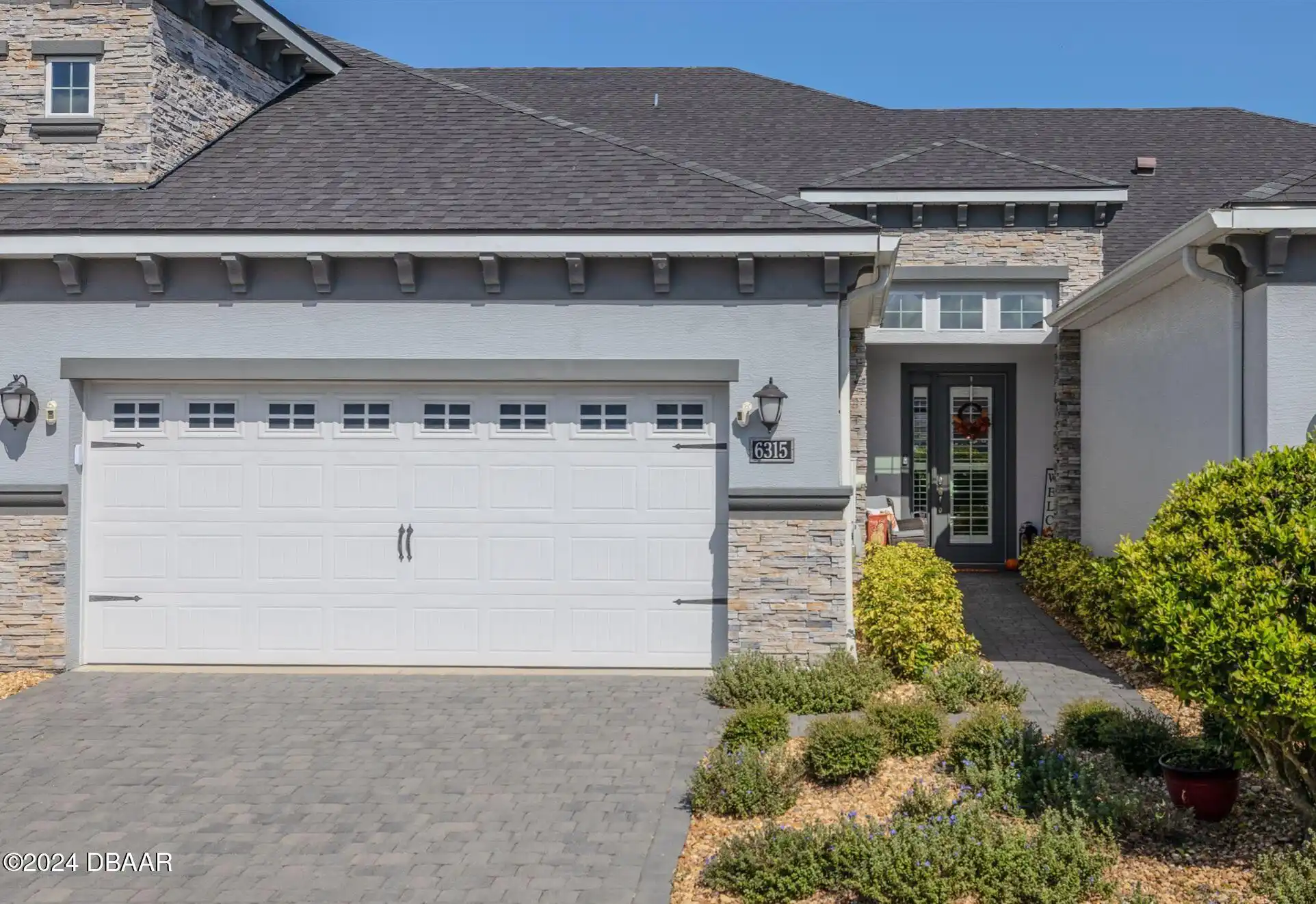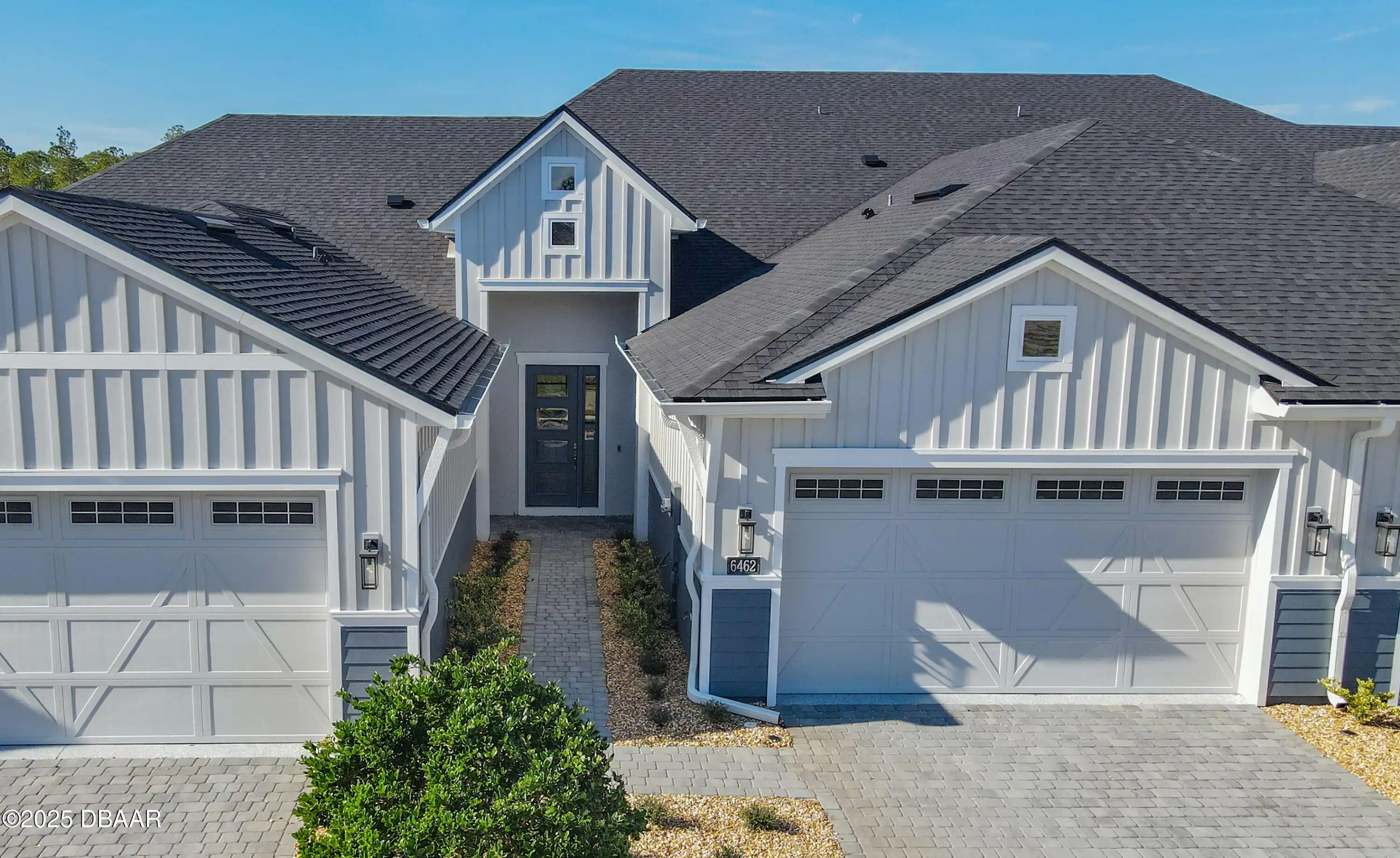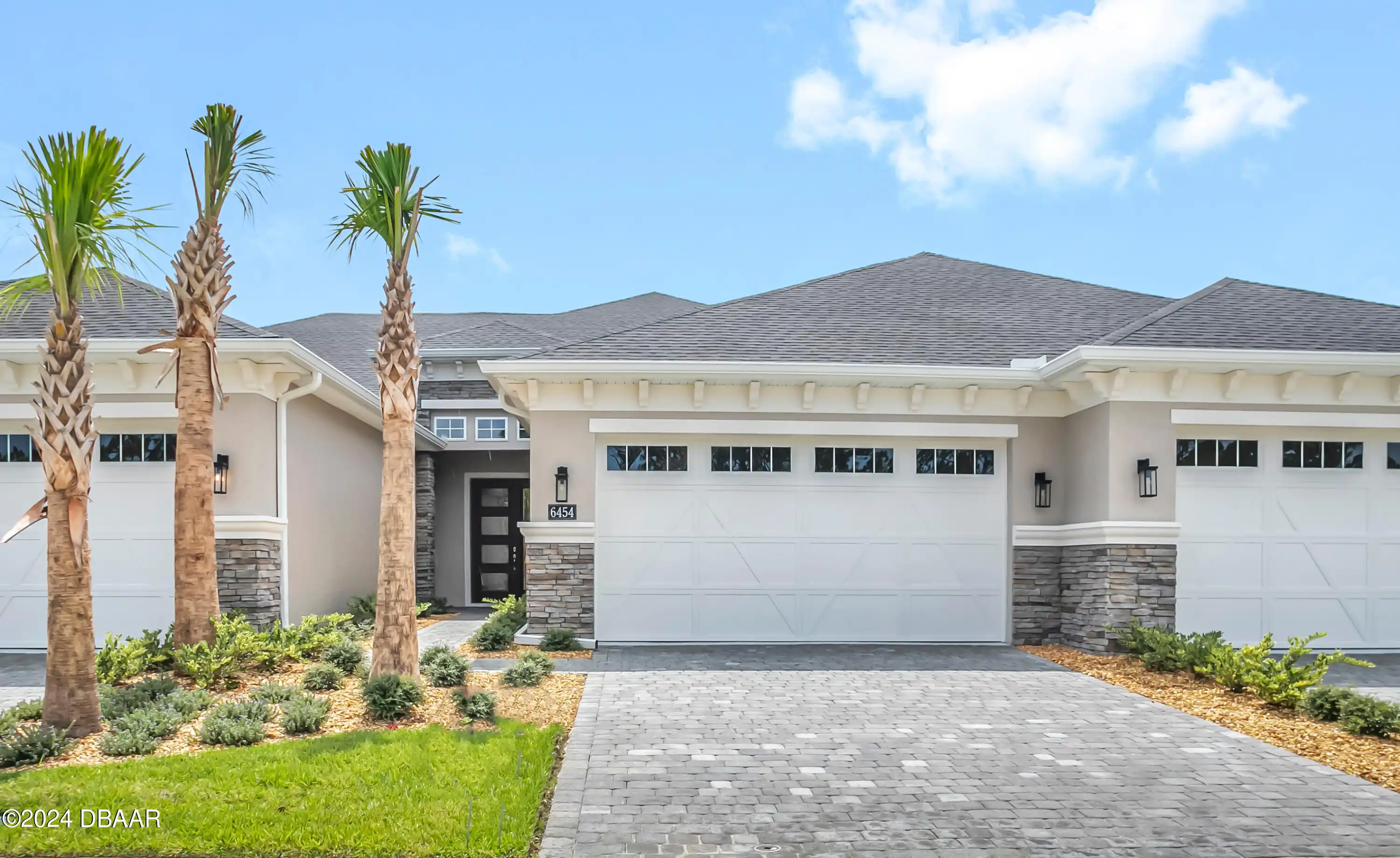Additional Information
Area Major
21 - Port Orange S of Dunlawton E of 95
Area Minor
21 - Port Orange S of Dunlawton E of 95
Appliances Other5
Dishwasher, Microwave, Refrigerator, Disposal, Electric Range
Bathrooms Total Decimal
3.0
Construction Materials Other8
Frame, Block, Concrete
Contract Status Change Date
2024-06-11
Cooling Other7
Electric, Central Air
Current Use Other10
Residential, Single Family
Currently Not Used Accessibility Features YN
No
Currently Not Used Bathrooms Total
3.0
Currently Not Used Building Area Total
2775.0, 2169.0
Currently Not Used Carport YN
No, false
Currently Not Used Garage Spaces
2.0
Currently Not Used Garage YN
Yes, true
Currently Not Used Living Area Source
Owner
Currently Not Used New Construction YN
No, false
Electric Whole House Generator
220 Volts, 100 Amp Service
Fencing Other14
Back Yard, Privacy
Fireplace Features Fireplaces Total
1
Fireplace Features Other12
Wood Burning
Flooring Other13
Laminate, Wood, Tile
Foundation Details See Remarks2
Block3, Block, Slab
General Property Information Accessory Dwelling Unit YN
No
General Property Information Association YN
No, false
General Property Information CDD Fee YN
No
General Property Information Direction Faces
East
General Property Information Directions
From 421 rt at Taylor Rd left at Spruce Creek Rd. Rt at S Nova Rd left at Us1. Rt at E Bayshore Rd. First house on right. Note: There are two intersections where E. Bayshore Rd intersects with US1. These directions refer to the northern intersection north of Nova Rd.
General Property Information Furnished
Unfurnished
General Property Information Homestead YN
No
General Property Information List PriceSqFt
196.4
General Property Information Lot Size Dimensions
102x100
General Property Information Senior Community YN
No, false
General Property Information Stories
1
General Property Information Water Frontage Feet
100
General Property Information Waterfront YN
Yes, true
Heating Other16
Hot Water, Electric, Electric3, Central
Interior Features Other17
Pantry, Eat-in Kitchen, Open Floorplan, Primary Bathroom -Tub with Separate Shower, Vaulted Ceiling(s), Ceiling Fan(s), Skylight(s), Entrance Foyer, Split Bedrooms, Kitchen Island, Walk-In Closet(s)
Internet Address Display YN
true
Internet Automated Valuation Display YN
true
Internet Consumer Comment YN
true
Internet Entire Listing Display YN
true
Laundry Features None10
Washer Hookup, In Garage, Electric Dryer Hookup, Lower Level
Listing Contract Date
2024-06-10
Listing Terms Other19
Cash, Conventional
Location Tax and Legal Country
US
Location Tax and Legal Elementary School
Port Orange
Location Tax and Legal High School
Spruce Creek
Location Tax and Legal Middle School
Silver Sands
Location Tax and Legal Parcel Number
6314-03-13-0100
Location Tax and Legal Tax Annual Amount
5521.0
Location Tax and Legal Tax Legal Description4
LOT 10 BLK 13 HARBOR OAKS UNIT 1 MB 10 PGS 145-146 INC PER OR 4891 PG 2384 PER OR 7055 PG 1476 PER OR 7606 PGS 1604-1605
Location Tax and Legal Tax Year
2023
Location Tax and Legal Zoning Description
Residential
Lock Box Type See Remarks
Supra, Combo
Lot Features Other18
Corner Lot
Lot Size Square Feet
10201.75
Major Change Timestamp
2024-08-22T01:55:41.000Z
Major Change Type
Price Reduced
Modification Timestamp
2025-02-12T23:47:34.000Z
Other Structures Other20
Shed(s)
Patio And Porch Features Wrap Around
Rear Porch, Screened
Pets Allowed Yes
Cats OK, Dogs OK
Possession Other22
Close Of Escrow
Price Change Timestamp
2024-08-22T01:55:41.000Z
Property Condition UpdatedRemodeled
Updated/Remodeled, UpdatedRemodeled
Road Frontage Type Other25
City Street
Road Surface Type Paved
Asphalt
Room Types Bedroom 1 Level
Main
Room Types Bedroom 2 Level
Main
Room Types Bedroom 3 Level
Main
Room Types Dining Room
true
Room Types Dining Room Level
Main
Room Types Florida Room
true
Room Types Florida Room Level
Main
Room Types Great Room
true
Room Types Great Room Level
Main
Room Types Kitchen Level
Main
Sewer Unknown
Public Sewer
StatusChangeTimestamp
2024-06-11T13:56:57.000Z
Utilities Other29
Water Connected, Electricity Connected, Cable Available, Sewer Connected
Water Source Other31
Public





























































