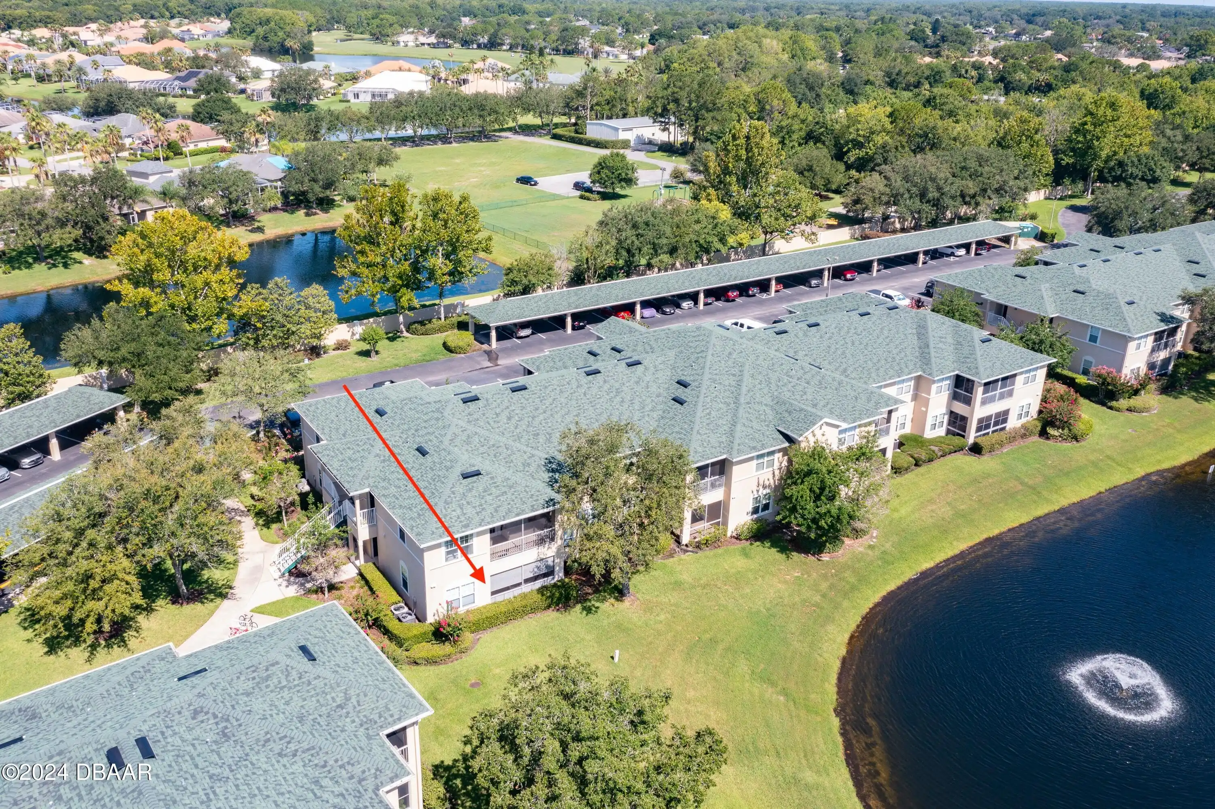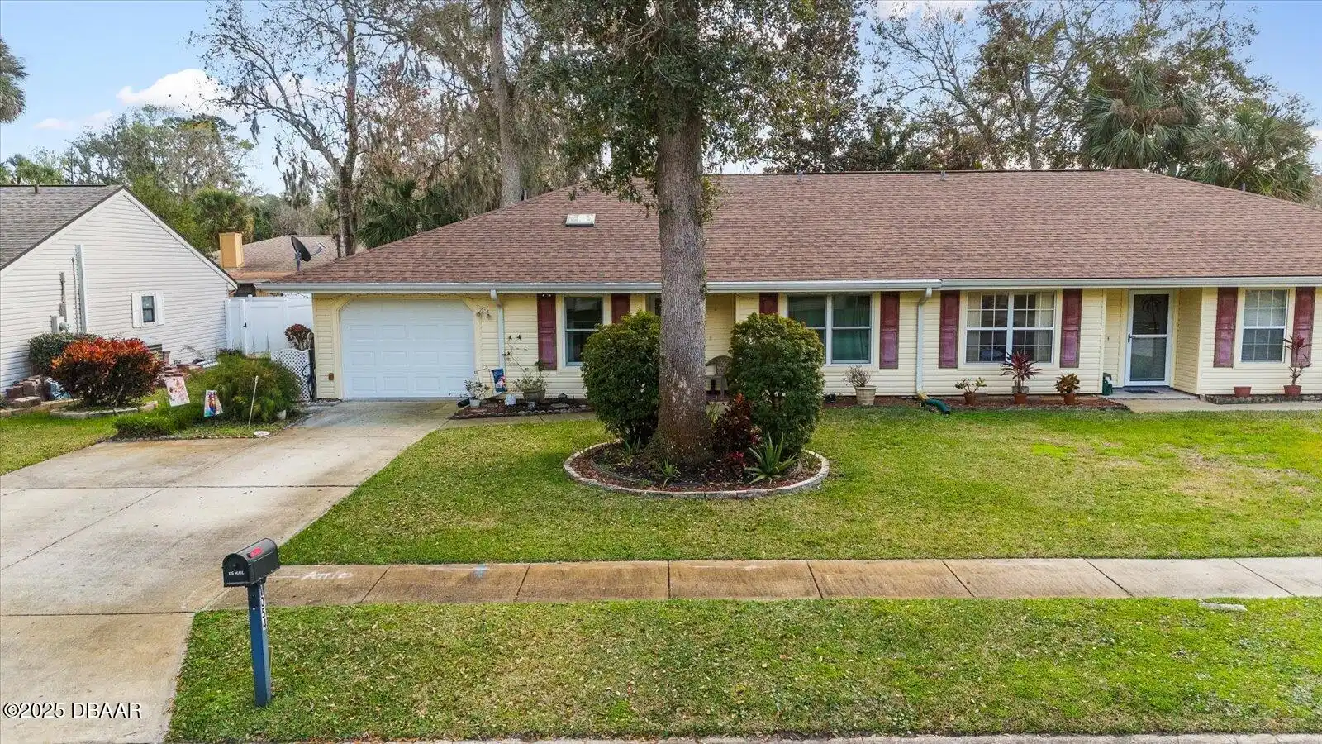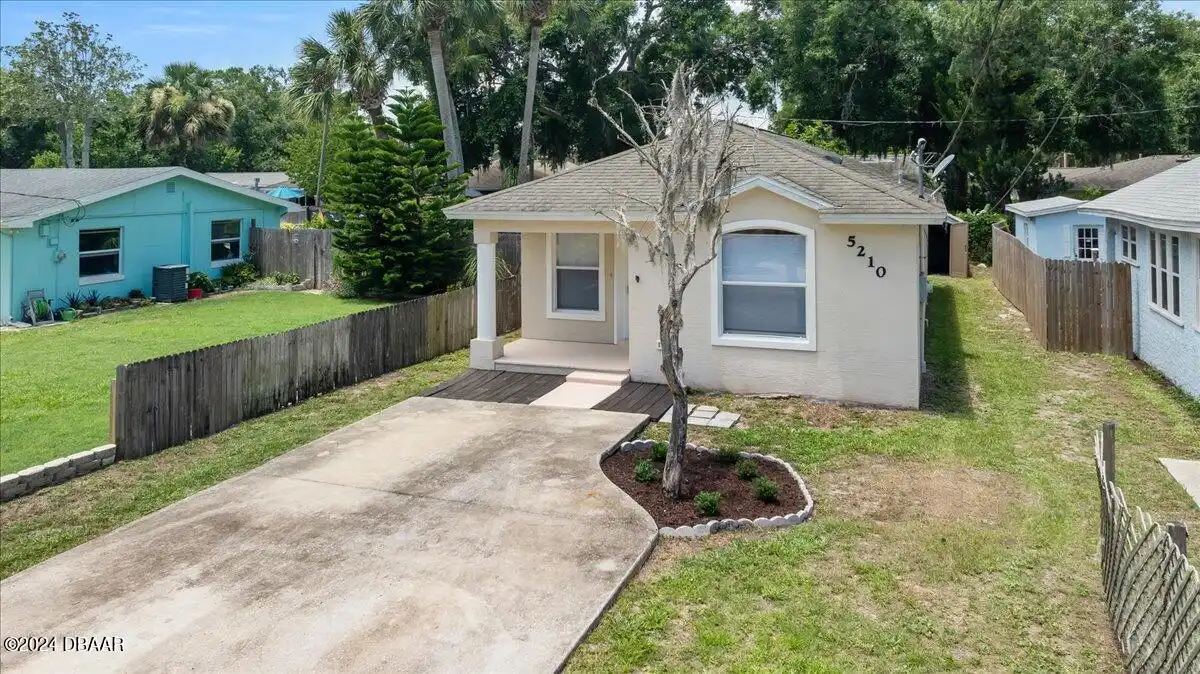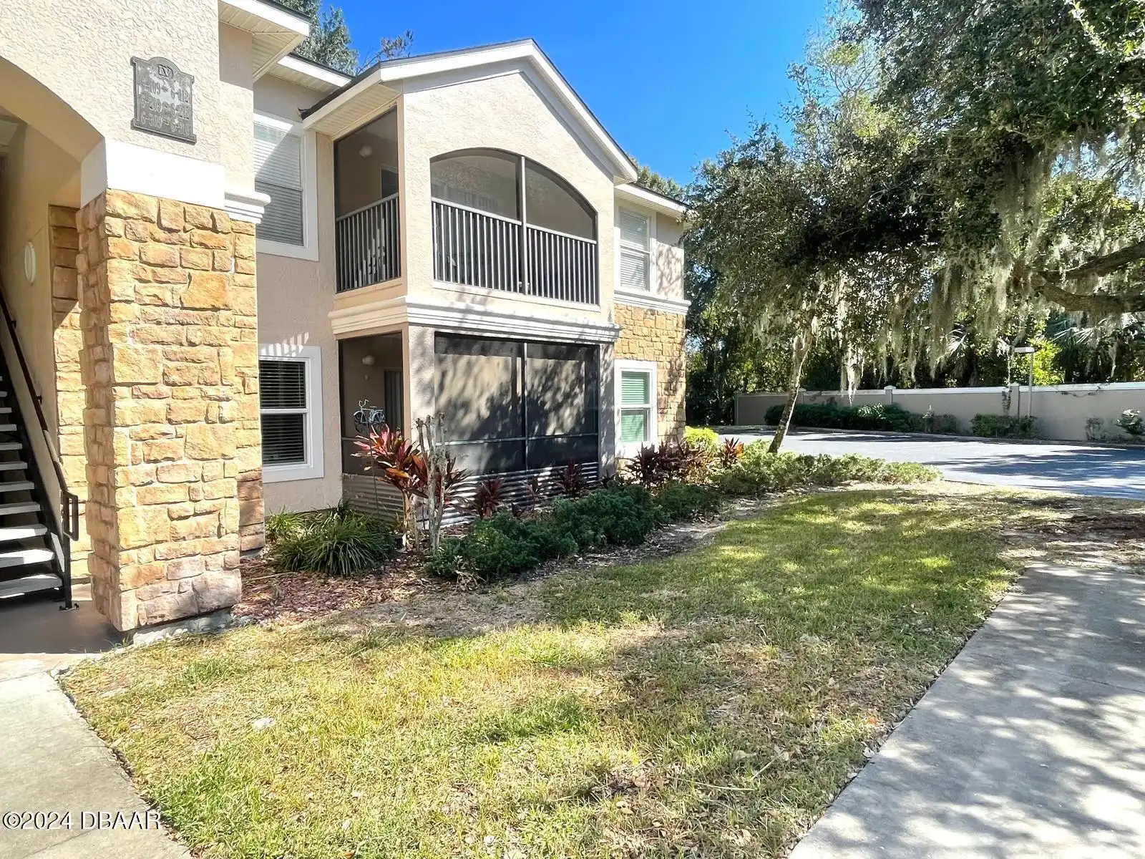Additional Information
Area Major
21 - Port Orange S of Dunlawton E of 95
Area Minor
21 - Port Orange S of Dunlawton E of 95
Appliances Other5
Dishwasher, Microwave, Refrigerator, Disposal, Electric Range
Association Amenities Other2
Maintenance Grounds, Clubhouse, Pool4, Tennis Court(s), Pool
Association Fee Includes Other4
Cable TV, Cable TV2
Bathrooms Total Decimal
2.0
Construction Materials Other8
Frame, Wood Siding
Contingency Reason Home Sale
true
Contingency Reason Inspection
true
Contract Status Change Date
2025-02-21
Cooling Other7
Electric, Central Air
Current Use Other10
Single Family
Currently Not Used Accessibility Features YN
No
Currently Not Used Bathrooms Total
2.0
Currently Not Used Building Area Total
2496.0, 2016.0
Currently Not Used Carport YN
No, false
Currently Not Used Garage Spaces
2.0
Currently Not Used Garage YN
Yes, true
Currently Not Used Living Area Source
Public Records
Currently Not Used New Construction YN
No, false
Documents Change Timestamp
2024-08-16T14:23:38.000Z
Flooring Other13
Tile, Carpet
Foundation Details See Remarks2
Slab
General Property Information Association Fee
121.25
General Property Information Association Fee 2
375.0
General Property Information Association Fee 2 Frequency
Quarterly
General Property Information Association Fee Frequency
Quarterly
General Property Information Association Name
Countryside Homeowners Association
General Property Information Association Phone
386-760-2604
General Property Information Association YN
Yes, true
General Property Information CDD Fee YN
No
General Property Information Direction Faces
Northeast
General Property Information Directions
Dunlawton and Nova: West on Dunlawton left on Village Trail rt. on Country Ln. rt. on Belleflower
General Property Information List PriceSqFt
143.35
General Property Information Lot Size Dimensions
43x120
General Property Information Property Attached YN2
No, false
General Property Information Senior Community YN
No, false
General Property Information Stories
1
General Property Information Waterfront YN
No, false
Heating Other16
Electric, Electric3, Central
Interior Features Other17
Vaulted Ceiling(s), Breakfast Nook, His and Hers Closets, Walk-In Closet(s)
Internet Address Display YN
true
Internet Automated Valuation Display YN
true
Internet Consumer Comment YN
true
Internet Entire Listing Display YN
true
Laundry Features None10
In Garage
Listing Contract Date
2024-08-20
Listing Terms Other19
Cash, Conventional
Location Tax and Legal Country
US
Location Tax and Legal Parcel Number
6316-14-00-1180
Location Tax and Legal Tax Annual Amount
1234.0
Location Tax and Legal Tax Legal Description4
LOT 118 COUNTRYSIDE PUD UNIT III-E MB 41 PGS 91-92 PER OR 3073 PG 1530
Location Tax and Legal Tax Year
2023
Lock Box Type See Remarks
Other32, Other
Lot Size Square Feet
5536.48
Major Change Timestamp
2025-02-21T14:21:53.000Z
Major Change Type
Status Change
Modification Timestamp
2025-02-21T22:19:21.000Z
Off Market Date
2025-02-05
Patio And Porch Features Wrap Around
Deck, Rear Porch, Glass Enclosed
Pets Allowed Yes
Number Limit
Possession Other22
Close Of Escrow
Price Change Timestamp
2025-01-31T18:06:28.000Z
Purchase Contract Date
2025-02-05
Road Surface Type Paved
Asphalt
Room Types Bedroom 1 Level
Main
Room Types Kitchen Level
Main
Sewer Unknown
Public Sewer
Showing Requirements Other27
true
Status Change Information Contingent Date
2025-02-16
StatusChangeTimestamp
2025-02-21T14:21:50.000Z
Utilities Other29
Water Connected, Cable Connected, Electricity Connected, Sewer Connected
Water Source Other31
Public












































