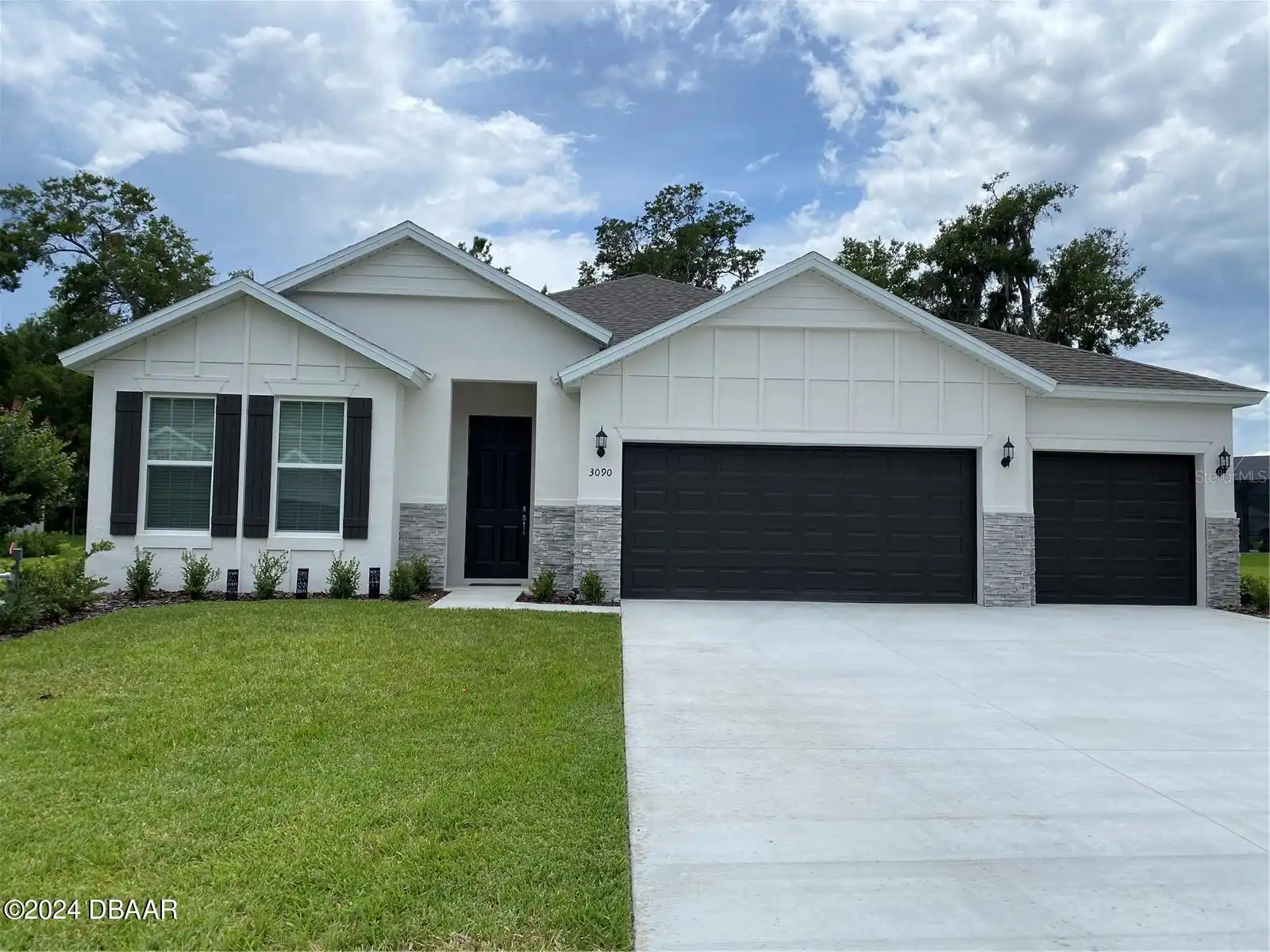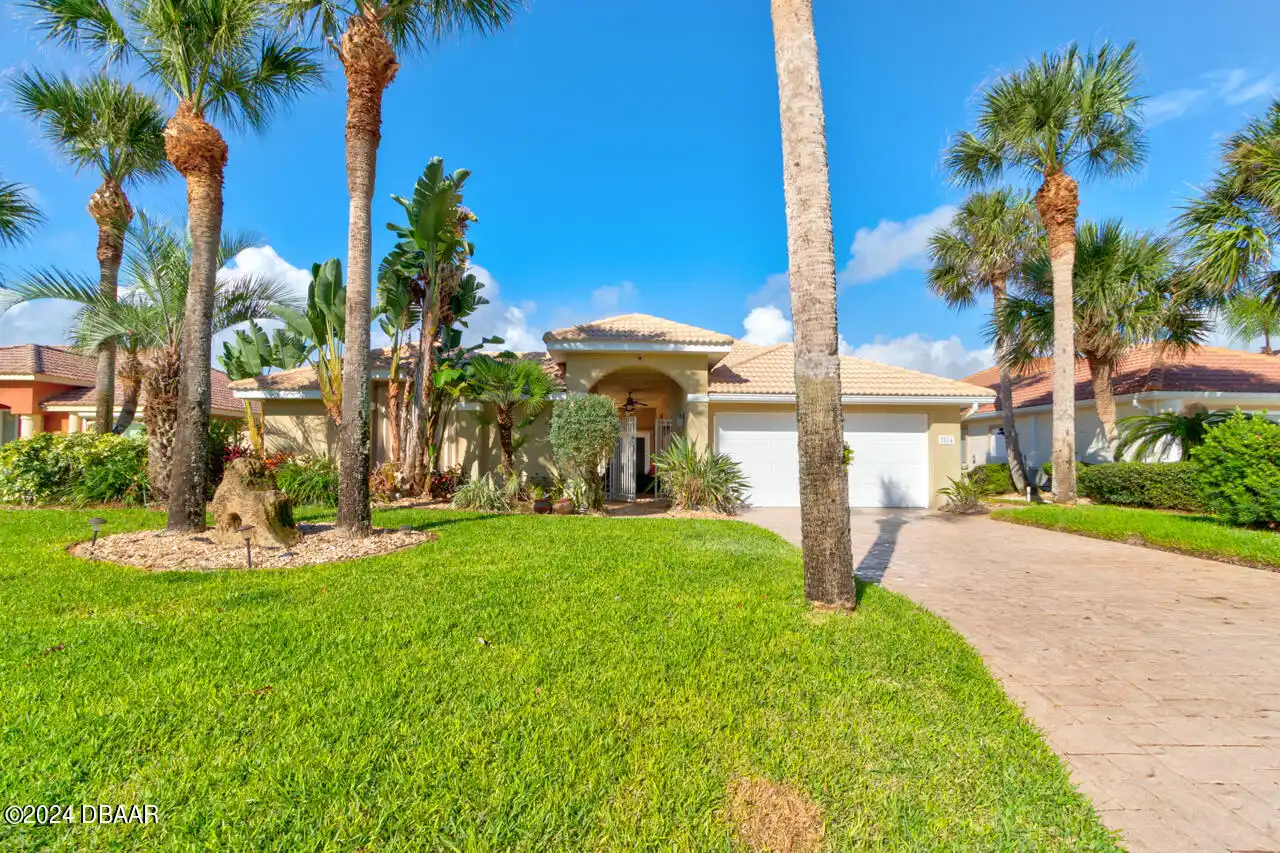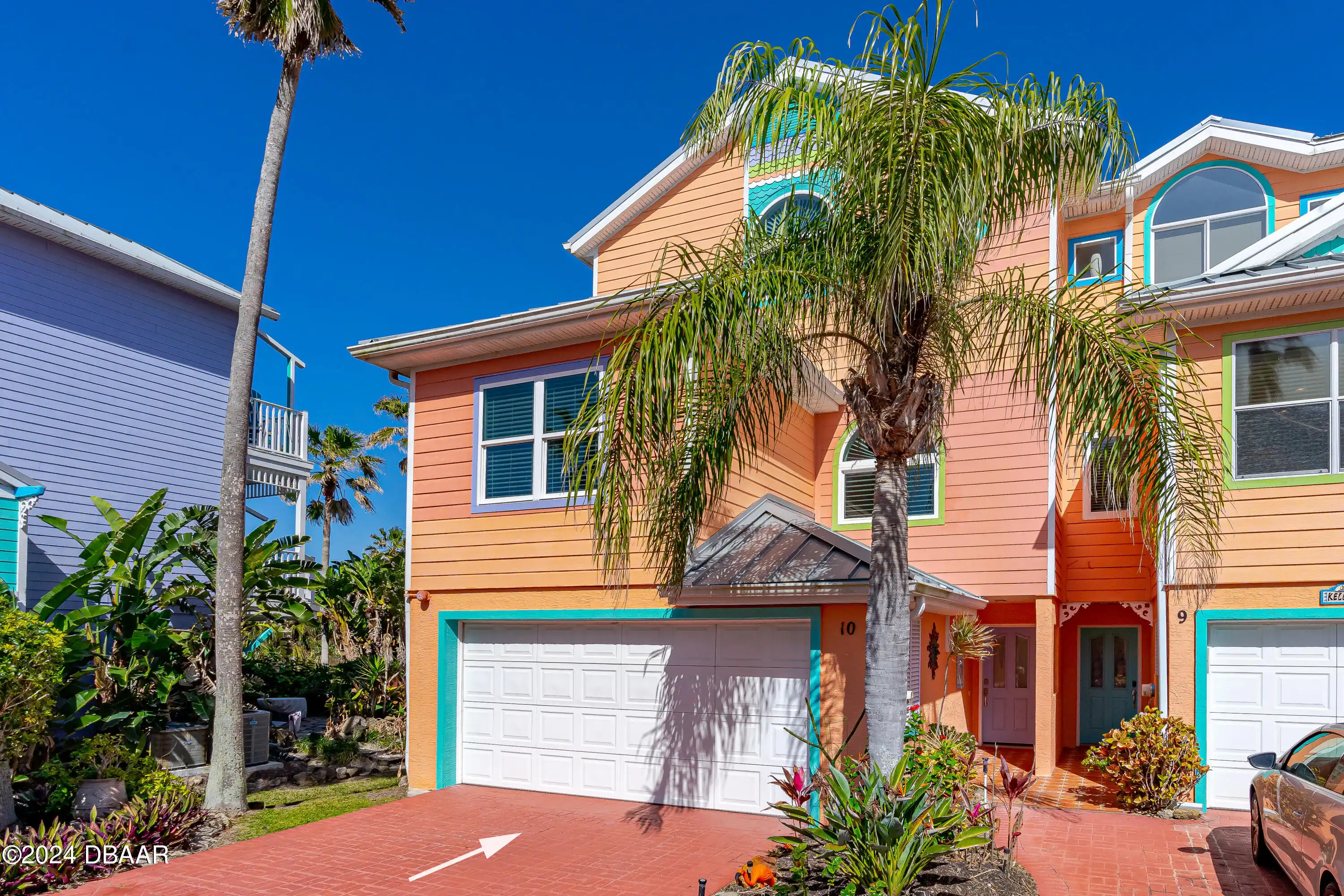Additional Information
Area Major
16 - Ormond Beach Peninsula S of 40
Area Minor
16 - Ormond Beach Peninsula S of 40
Accessibility Features Walker-Accessible Stairs
Common Area
Appliances Other5
Dishwasher, Microwave, Refrigerator, Dryer, Electric Range, Washer
Association Amenities Other2
Clubhouse, Storage, Sauna, Management- On Site
Association Fee Includes Other4
Pest Control, Water, Cable TV, Cable TV2, Other4, Security, Trash, Maintenance Grounds, Trash2, Maintenance Grounds2, Maintenance Structure, Insurance, Water2, Internet, Security2, Other, Maintenance Structure2
Bathrooms Total Decimal
3.5
Construction Materials Other8
Block, Concrete
Contract Status Change Date
2024-03-27
Cooling Other7
Central Air
Currently Not Used Bathrooms Total
4.0
Currently Not Used Building Area Total
2800.0, 2440.0
Currently Not Used Carport YN
No, false
Currently Not Used Living Area Source
Appraiser
Currently Not Used Unit Type
End Unit
Documents Change Timestamp
2024-05-13T15:45:35Z
General Property Information Association Fee
1039.0
General Property Information Association Fee Frequency
Monthly
General Property Information Association YN
Yes, true
General Property Information CDD Fee YN
No
General Property Information Direction Faces
West
General Property Information Directions
Please use google maps
General Property Information Homestead YN
Yes
General Property Information List PriceSqFt
260.25
General Property Information Lot Size Dimensions
261319
General Property Information Waterfront YN
true
Historical Information Public Historical Remarks 1
1st Floor: Slab; Acreage: 0 - 1/2; Condo Parking: 2; Miscellaneous: Condo Assoc. Contact Info: (386) 672-6778 Condo Association Rental Restrictions Sauna; SqFt - Total: 2800.00; Condo: Ormond Heritage
Interior Features Other17
Wet Bar, Ceiling Fan(s)
Internet Address Display YN
true
Internet Automated Valuation Display YN
true
Internet Consumer Comment YN
true
Internet Entire Listing Display YN
true
Laundry Features None10
In Unit
Levels Three Or More
Three Or More
Listing Contract Date
2024-03-27
Listing Terms Other19
FHA, VA Loan
Location Tax and Legal Parcel Number
421434001040
Location Tax and Legal Tax Annual Amount
2821.0
Location Tax and Legal Tax Legal Description4
UNIT 104 THE ORMOND HERITAGE CONDOMINIUM PER OR 5237 PG 4486
Location Tax and Legal Tax Year
2023
Major Change Timestamp
2024-05-16T05:00:00Z
Major Change Type
Status Change
Modification Timestamp
2024-08-17T00:11:56Z
Patio And Porch Features Wrap Around
Porch, Patio
Pets Allowed Yes
Cats OK, Dogs OK, Yes
Rental Restrictions Other24
true
Road Surface Type Paved
Paved
Room Types Bedroom 1 Level
M
Room Types Kitchen Level
M
Sewer Unknown
Public Sewer
Spa Features Private2
In Ground
StatusChangeTimestamp
2024-05-16T05:00:00Z
Water Source Other31
Public











































