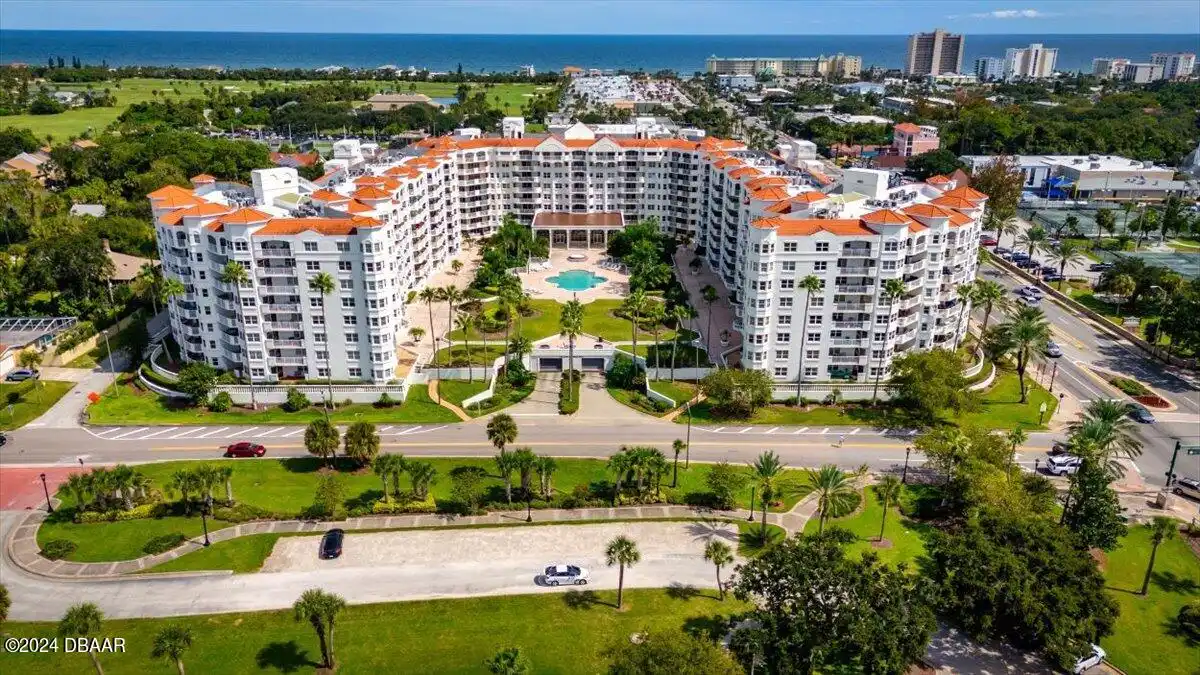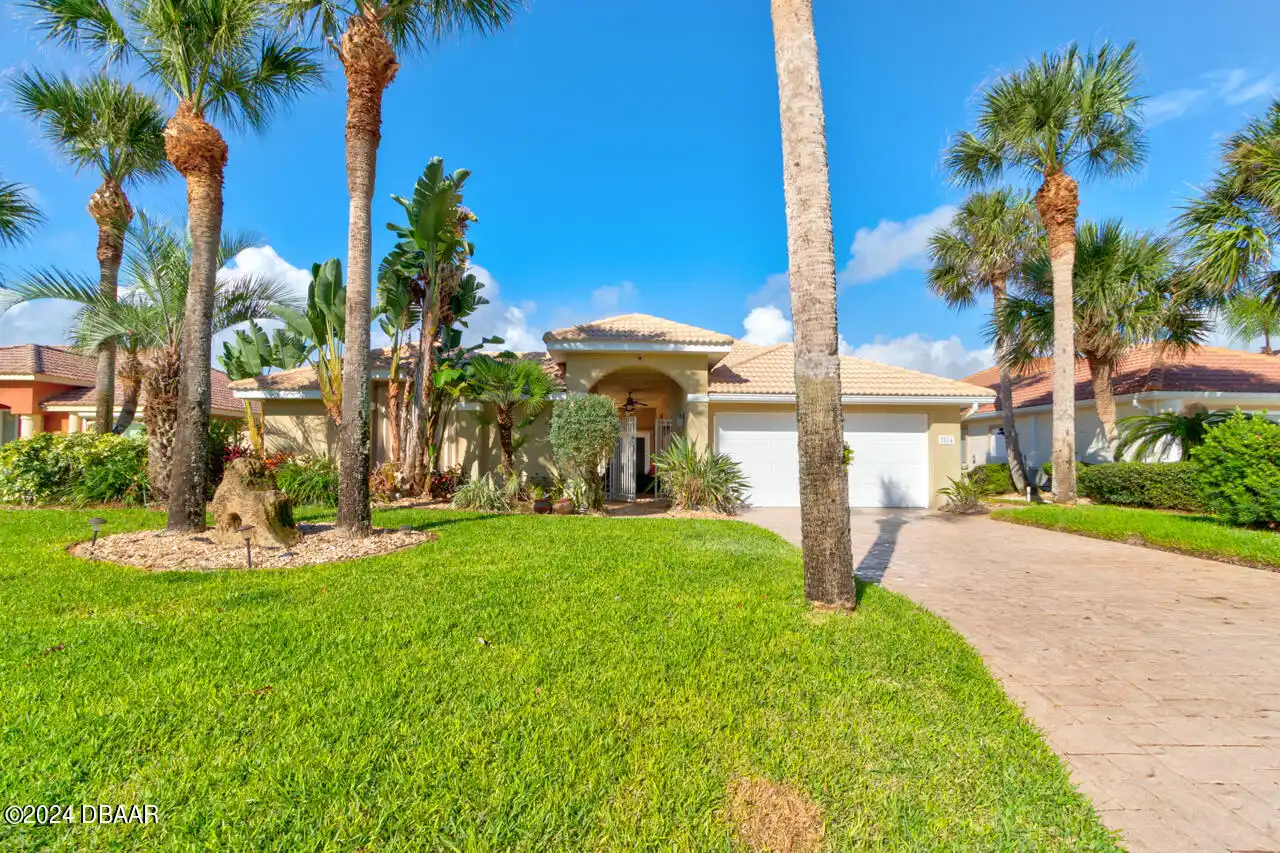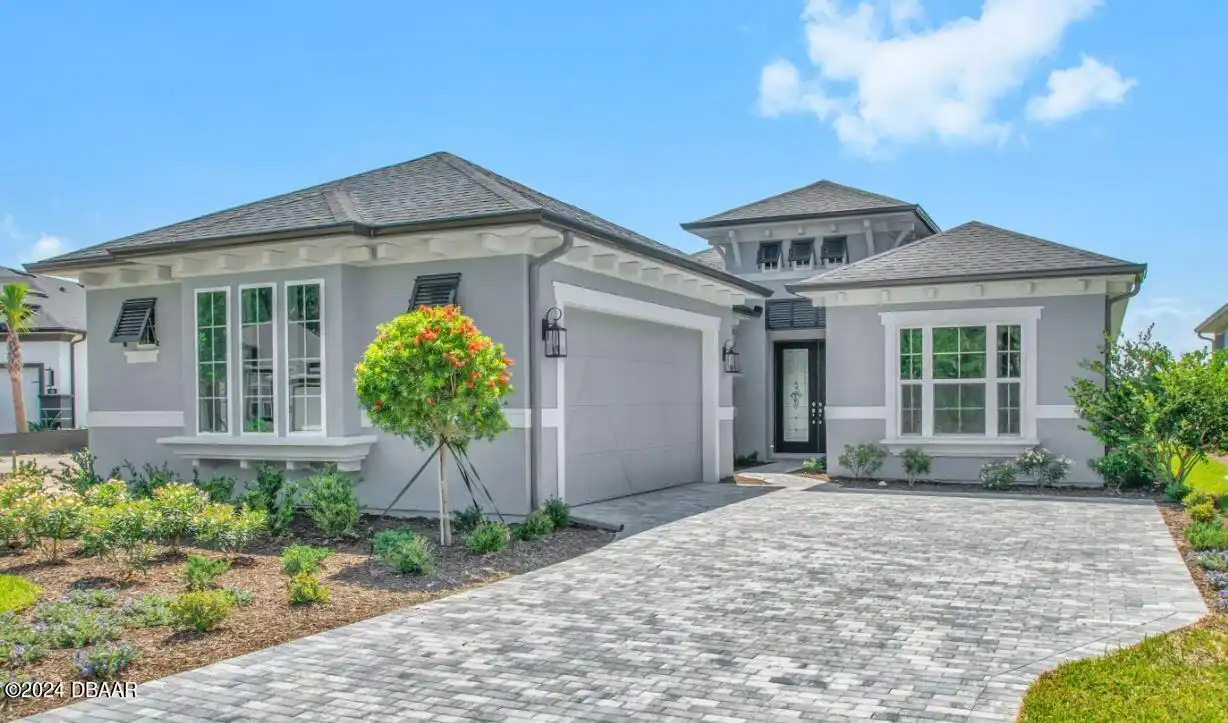Additional Information
Area Major
18 - Ormond-By-The-Sea
Area Minor
18 - Ormond-By-The-Sea
Appliances Other5
Dishwasher, Refrigerator, Dryer, Electric Range, Washer
Association Fee Includes Other4
Trash2, Sewer, Maintenance Structure, Insurance, Other4, Trash, Other, Maintenance Structure2
Bathrooms Total Decimal
3.0
Construction Materials Other8
Stucco, Block, Concrete
Contract Status Change Date
2024-08-23
Cooling Other7
Central Air
Current Use Other10
Single Family
Currently Not Used Accessibility Features YN
No
Currently Not Used Bathrooms Total
3.0
Currently Not Used Building Area Total
2200.0
Currently Not Used Carport YN
No, false
Currently Not Used Garage Spaces
2.0
Currently Not Used Garage YN
Yes, true
Currently Not Used Living Area Source
Owner
Currently Not Used New Construction YN
No, false
Currently Not Used Unit Type
End Unit
Documents Change Timestamp
2024-04-22T10:15:26Z
Exterior Features Other11
Other11, Other
Flooring Other13
Wood, Tile, Carpet
General Property Information Association Fee
830.0
General Property Information Association Fee Frequency
Monthly
General Property Information Association YN
Yes, true
General Property Information CDD Fee YN
No
General Property Information Direction Faces
Northeast
General Property Information Directions
North on Ocean Shore Blvd Building on left left off OCB Right into complex End of 2nd building on right
General Property Information Homestead YN
Yes
General Property Information List PriceSqFt
293.14
General Property Information Senior Community YN
No, false
General Property Information Stories
3
General Property Information Stories Total
3
General Property Information Waterfront YN
No, false
Heating Other16
Electric, Electric3, Central
Historical Information Public Historical Remarks 1
Condo: No Drive Beach; 1st Floor: Slab; Acreage: 1 - 5; Architecture: Key West; Condo Parking: 2; Inside: Inside Laundry Volume Ceiling; Miscellaneous: Condo Assoc. Contact Info: Linda @ 305-986-6253 Condo Association Rental Restrictions; SqFt - Total: 2200.00; Harbormaster: No; Location: NE; Franchise Opt In: Yes
Interior Features Other17
Ceiling Fan(s)
Internet Address Display YN
true
Internet Automated Valuation Display YN
true
Internet Consumer Comment YN
true
Internet Entire Listing Display YN
true
Laundry Features None10
In Unit
Levels Three Or More
MultiSplit, Three Or More, Multi/Split
Listing Contract Date
2024-02-09
Listing Terms Other19
Cash, FHA, Conventional, VA Loan
Location Tax and Legal Parcel Number
3221-30-01-0100
Location Tax and Legal Tax Annual Amount
4422.0
Location Tax and Legal Tax Legal Description4
UNIT 10 BUILDING 2 BARRIER ISLAND CONDOMINIUM PER OR 4293 PG S 1397-1455 PER OR 4332 PG 0165 PER OR 4526 PG 3499 PER OR 6 869 PG 3056 PER OR 7854 PG 0333
Location Tax and Legal Tax Year
2023
Location Tax and Legal Zoning Description
Single Family
Lot Size Square Feet
104108.4
Major Change Timestamp
2024-08-23T19:08:46Z
Major Change Type
Status Change
Modification Timestamp
2024-08-23T19:09:57Z
Off Market Date
2024-08-23
Patio And Porch Features Wrap Around
Porch
Pets Allowed Yes
Cats OK, Dogs OK, Yes
Possession Other22
Close Of Escrow
Price Change Timestamp
2024-06-03T01:30:47Z
Purchase Contract Date
2024-08-23
Rental Restrictions Other24
true
Room Types Bedroom 1 Level
Upper
Room Types Bedroom 2 Level
Lower
Room Types Bedroom 3 Level
Main
Room Types Den Level
Lower
Room Types Dining Room
true
Room Types Dining Room Level
Main
Room Types Kitchen Level
Main
Room Types Living Room
true
Room Types Living Room Level
Main
Room Types Other Room
true
Room Types Other Room Level
Upper
Sewer Unknown
Public Sewer
StatusChangeTimestamp
2024-08-23T19:08:44Z
Utilities Other29
Sewer Available, Electricity Connected, Water Available, Cable Available
Water Source Other31
Public
































































