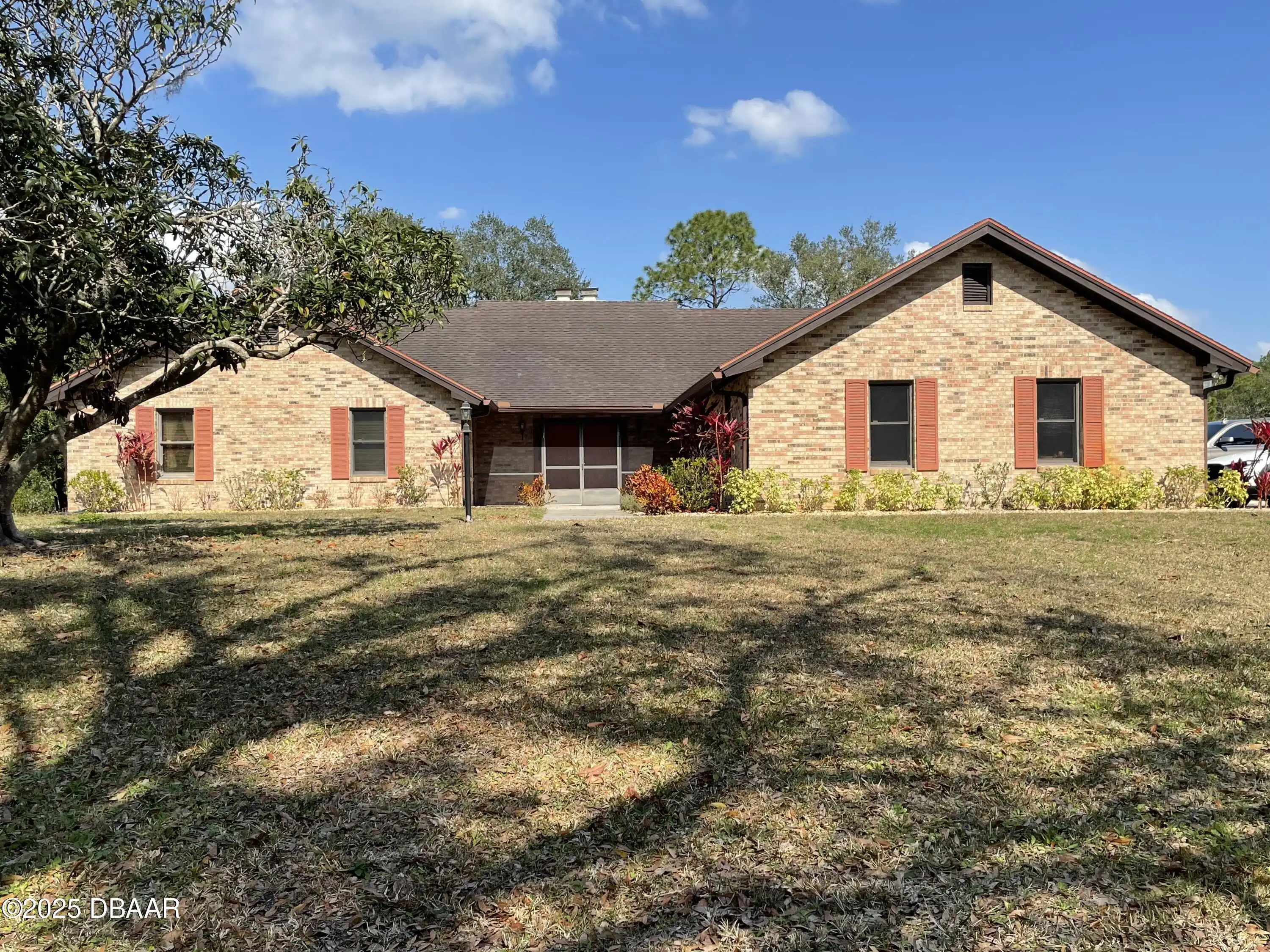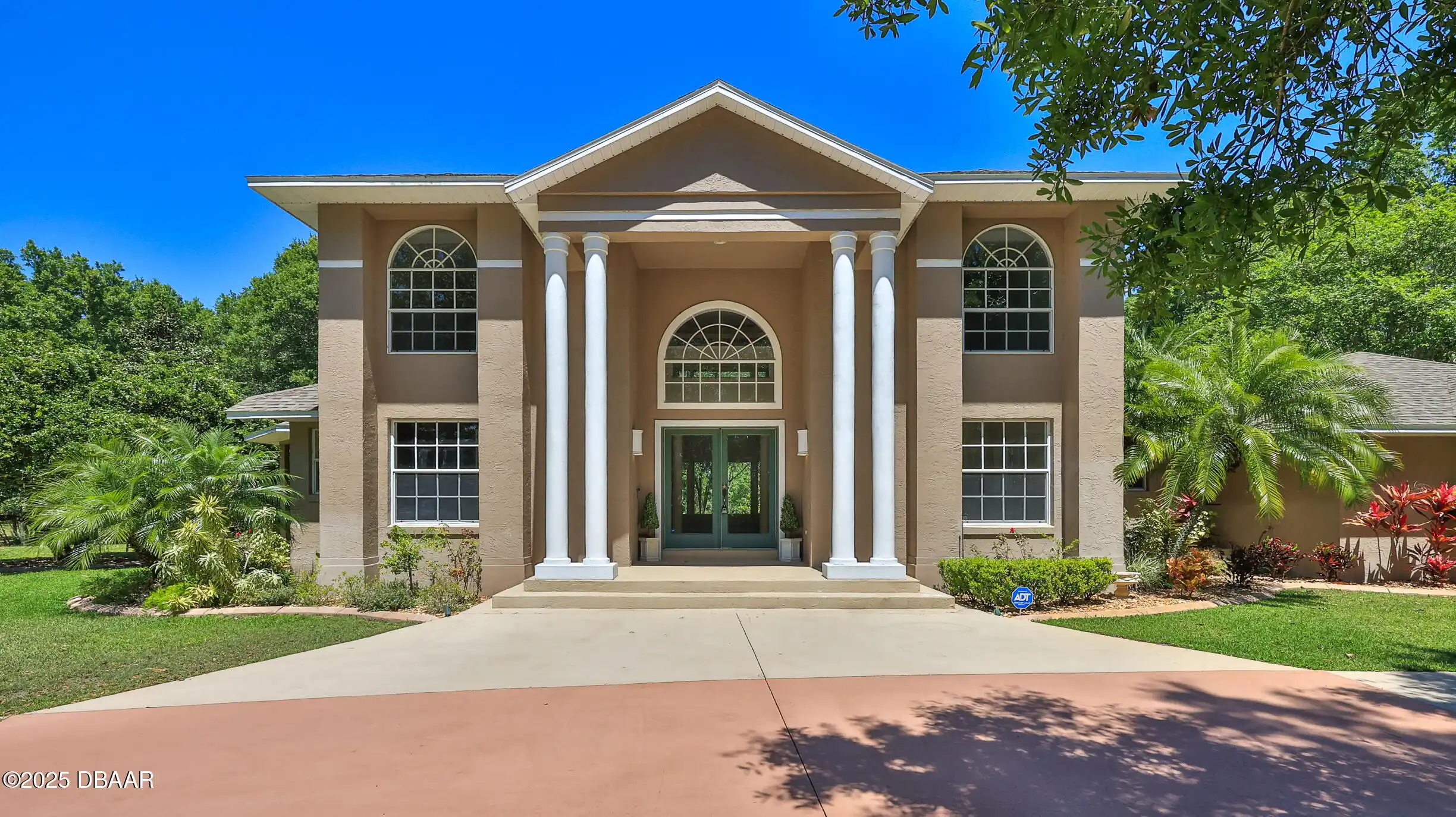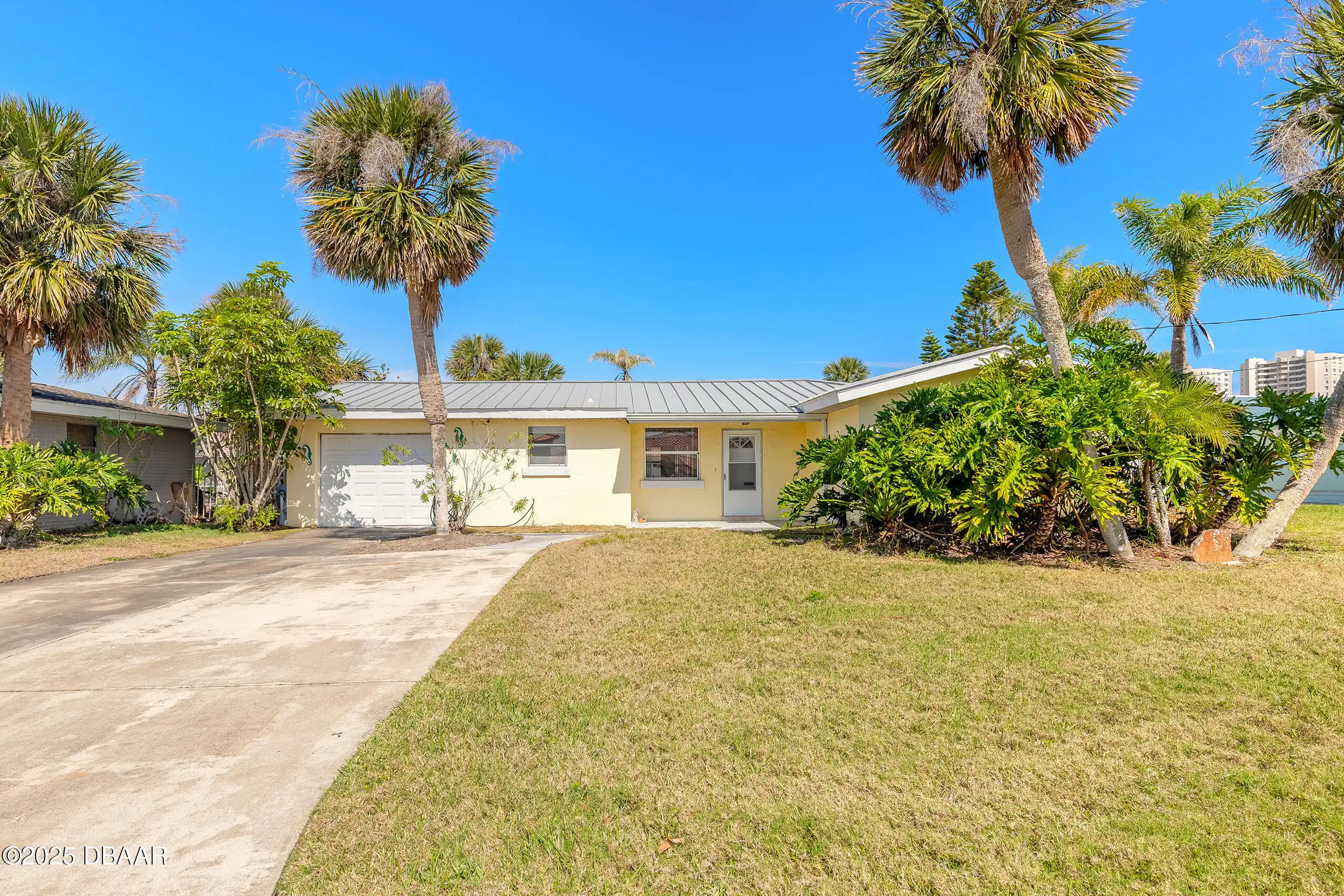Additional Information
Area Major
13 - Beachside N of Dunlawton & S Silver
Area Minor
13 - Beachside N of Dunlawton & S Silver
Appliances Other5
Electric Oven, Electric Water Heater, Dishwasher, Microwave, Refrigerator, Dryer, Disposal, Electric Range, Washer
Bathrooms Total Decimal
2.5
Construction Materials Other8
Block, Concrete
Contract Status Change Date
2025-02-12
Cooling Other7
Electric, Central Air
Current Use Other10
Residential
Currently Not Used Accessibility Features YN
No
Currently Not Used Bathrooms Total
3.0
Currently Not Used Building Area Total
1704.0, 2344.0
Currently Not Used Carport YN
No, false
Currently Not Used Garage Spaces
1.0
Currently Not Used Garage YN
Yes, true
Currently Not Used Living Area Source
Public Records
Currently Not Used New Construction YN
No, false
Documents Change Timestamp
2025-02-12T14:58:37Z
Exterior Features Other11
Dock, Boat Lift, Boat Slip2, Boat Slip, Storm Shutters
Flooring Other13
Laminate, Tile
Foundation Details See Remarks2
Slab
General Property Information Accessory Dwelling Unit YN
No
General Property Information Association YN
No, false
General Property Information CDD Fee YN
No
General Property Information Direction Faces
Northeast
General Property Information Directions
EAST OVER DUNLAWTON BRIDGE LEFT ON PENINSULA LEFT ON CORAL WAY RIGHT ON SHAMROCK LEFT ON VENETIAN CIR HOME ON LEFT AT END OF STREET
General Property Information Furnished
Unfurnished
General Property Information Homestead YN
Yes
General Property Information List PriceSqFt
468.9
General Property Information Lot Size Dimensions
70x117
General Property Information Property Attached YN2
No, false
General Property Information Senior Community YN
No, false
General Property Information Stories
1
General Property Information Water Frontage Feet
70
General Property Information Waterfront YN
Yes, true
Heating Other16
Electric, Electric3, Central
Interior Features Other17
Eat-in Kitchen, Open Floorplan, Primary Bathroom - Shower No Tub, Vaulted Ceiling(s), Ceiling Fan(s), Guest Suite, Walk-In Closet(s)
Internet Address Display YN
true
Internet Automated Valuation Display YN
true
Internet Consumer Comment YN
true
Internet Entire Listing Display YN
true
Laundry Features None10
Washer Hookup, In Garage, Electric Dryer Hookup
Listing Contract Date
2025-02-12
Listing Terms Other19
Cash, Conventional
Location Tax and Legal Country
US
Location Tax and Legal Elementary School
Longstreet
Location Tax and Legal High School
Atlantic
Location Tax and Legal Middle School
Campbell
Location Tax and Legal Parcel Number
5335-11-00-0430
Location Tax and Legal Tax Annual Amount
4951.0
Location Tax and Legal Tax Legal Description4
LOT 43 HALIFAX SHORES REPLAT NO 2 MB 25 PG 13 PER OR 4364 PG 4484 PER OR 5727 PG 0152 PER D/C 6755 PG 1539 PER OR 6805 PG 4710 PER OR 7998 PG 1991
Location Tax and Legal Tax Year
2024
Location Tax and Legal Zoning Description
Residential
Lock Box Type See Remarks
Supra
Lot Features Other18
Sprinklers In Front, Sprinklers In Rear, Dead End Street, Cul-De-Sac
Lot Size Square Feet
7348.57
Major Change Timestamp
2025-03-31T21:38:20Z
Major Change Type
Price Reduced
Modification Timestamp
2025-04-14T06:54:34Z
Other Structures Other20
Shed(s)
Patio And Porch Features Wrap Around
Rear Porch, Screened, Patio, Covered2, Covered
Possession Other22
Close Of Escrow
Price Change Timestamp
2025-03-31T21:38:20Z
Property Condition UpdatedRemodeled
Updated/Remodeled, UpdatedRemodeled
Road Frontage Type Other25
City Street
Road Surface Type Paved
Paved, Asphalt
Room Types Bathroom 2
true
Room Types Bathroom 2 Level
Main
Room Types Bedroom 1 Level
Main
Room Types Bedroom 3 Level
Main
Room Types Dining Room
true
Room Types Dining Room Level
Main
Room Types Family Room
true
Room Types Family Room Level
Main
Room Types Kitchen Level
Main
Room Types Living Room
true
Room Types Living Room Level
Main
Room Types Other Room
true
Room Types Other Room Level
Main
Room Types Workshop Level
Main
Security Features Other26
Security System Owned
Sewer Unknown
Public Sewer
StatusChangeTimestamp
2025-02-12T14:58:35Z
Utilities Other29
Water Connected, Electricity Connected, Water Available, Cable Available, Sewer Connected
Water Source Other31
Public
























































