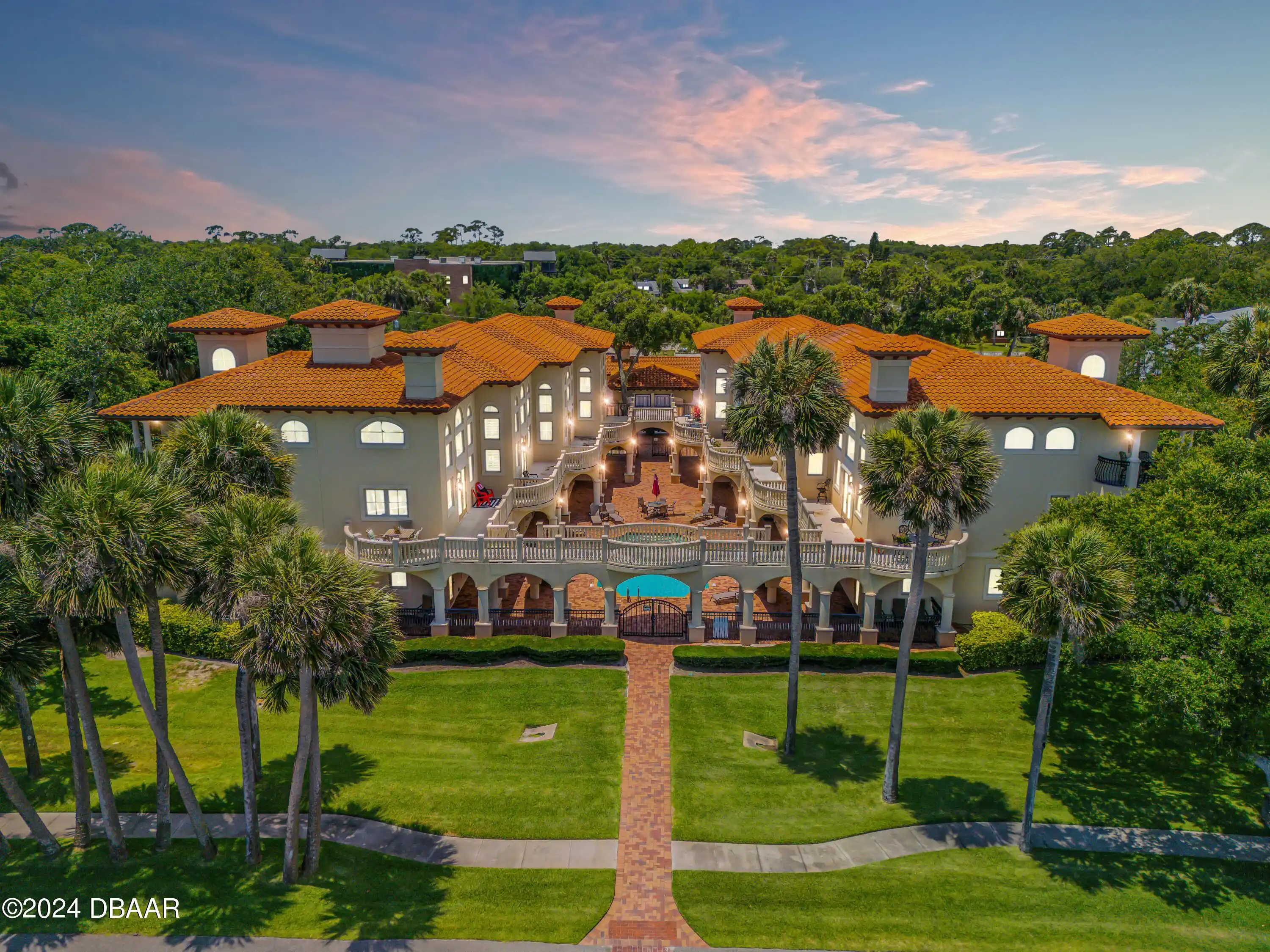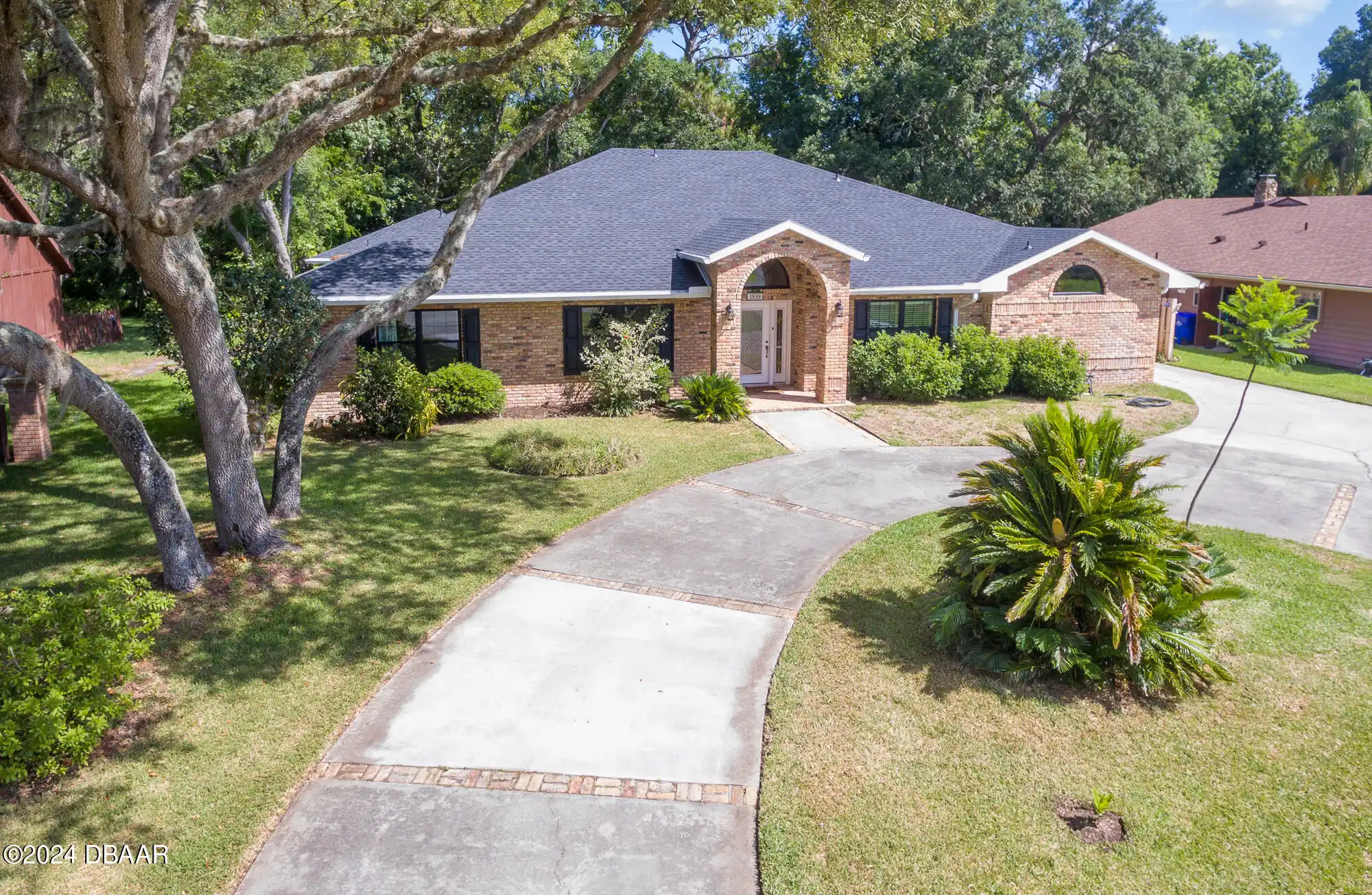Additional Information
Area Major
22 - Port Orange S of Dunlawton W of 95
Area Minor
22 - Port Orange S of Dunlawton W of 95
Appliances Other5
Electric Cooktop, Water Softener Owned, Dishwasher, Microwave, Refrigerator, Electric Range, Washer, Wine Cooler
Bathrooms Total Decimal
2.0
Construction Materials Other8
Brick
Contract Status Change Date
2025-04-03
Cooling Other7
Central Air
Current Use Other10
Ranch, Residential, Horses, Ranch2
Currently Not Used Accessibility Features YN
No
Currently Not Used Bathrooms Total
2.0
Currently Not Used Building Area Total
4009.0, 2135.0
Currently Not Used Carport YN
No, false
Currently Not Used Garage Spaces
3.0
Currently Not Used Garage YN
Yes, true
Currently Not Used Living Area Source
Public Records
Currently Not Used New Construction YN
No, false
Documents Change Timestamp
2025-04-03T20:16:53Z
Fencing Other14
Back Yard, Cross Fenced, Wood, Wrought Iron, Wood2
Fireplace Features Other12
Wood Burning
Flooring Other13
Tile, Carpet
Foundation Details See Remarks2
BrickMortar, Brick/Mortar, Slab
General Property Information Association YN
No, false
General Property Information CDD Fee YN
No
General Property Information Directions
FROM TAYLOR ROAD HEAD SOUTH ON TOMOKA FARMS RD (SR415) TO SPRUCE CREEK FARMS SUBDIVISION ON LEFT (SPRUCE CREEK CIR) PROPERTY WILL BE ON LEFT.
General Property Information Furnished
Unfurnished
General Property Information Homestead YN
Yes
General Property Information List PriceSqFt
339.58
General Property Information Property Attached YN2
No, false
General Property Information Senior Community YN
No, false
General Property Information Stories
1
General Property Information Waterfront YN
No, false
Heating Other16
Electric, Electric3, Central
Interior Features Other17
Pantry, Breakfast Bar, Central Vacuum, Open Floorplan, Vaulted Ceiling(s), Ceiling Fan(s), Entrance Foyer, Kitchen Island, Walk-In Closet(s)
Internet Address Display YN
true
Internet Automated Valuation Display YN
true
Internet Consumer Comment YN
true
Internet Entire Listing Display YN
true
Laundry Features None10
Washer Hookup, Electric Dryer Hookup
Listing Contract Date
2025-03-31
Listing Terms Other19
Cash, Conventional
Location Tax and Legal Country
US
Location Tax and Legal Parcel Number
6235-01-01-0180
Location Tax and Legal Tax Annual Amount
4977.0
Location Tax and Legal Tax Legal Description4
LOT 18 SPRUCE CREEK FARMS UNIT 1 MB 31 PGS 152-153 INC PER OR 3761 PG 1704 PER OR 5834 PG 1945
Location Tax and Legal Tax Year
2024
Lock Box Type See Remarks
Supra
Lot Features Other18
Other18, Other
Lot Size Square Feet
108900.0
Major Change Timestamp
2025-04-03T20:16:52Z
Major Change Type
New Listing
Modification Timestamp
2025-04-07T06:55:27Z
Possession Other22
Close Of Escrow
Rental Restrictions Other24
true
Room Types Bedroom 1 Level
First
Room Types Dining Room
true
Room Types Dining Room Level
First
Room Types Kitchen Level
First
Room Types Living Room
true
Room Types Living Room Level
First
Security Features Other26
Security System Owned
StatusChangeTimestamp
2025-04-03T20:16:51Z
Utilities Other29
Electricity Connected
































