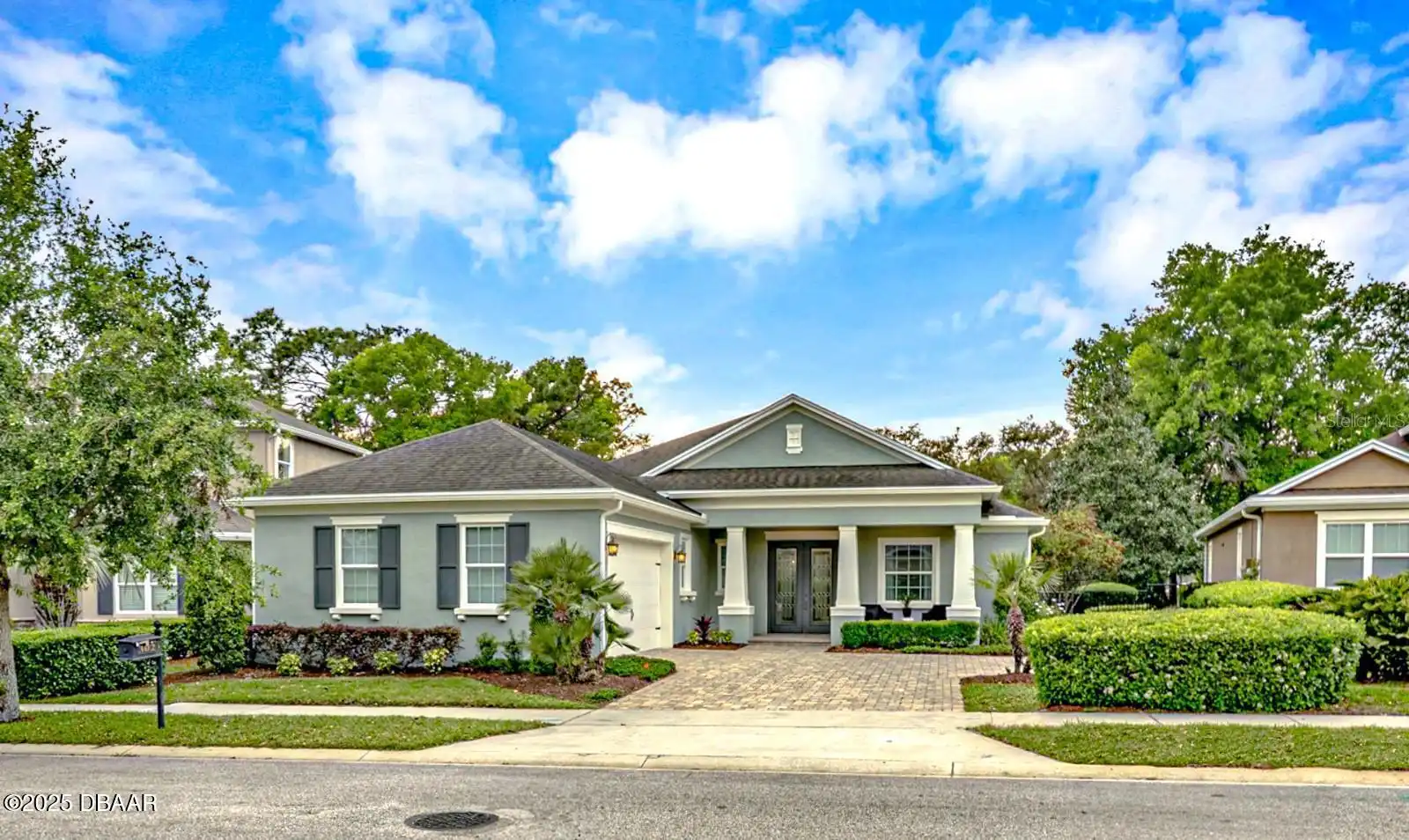Additional Information
Appliances Other5
Gas Range, Dishwasher, Refrigerator
Bathrooms Total Decimal
3.0
Construction Materials Other8
Block, Concrete
Contract Status Change Date
2025-01-14
Cooling Other7
Central Air
Current Use Other10
Residential, Single Family
Currently Not Used Accessibility Features YN
No
Currently Not Used Bathrooms Total
3.0
Currently Not Used Building Area Total
3327.0, 2097.0
Currently Not Used Carport YN
No, false
Currently Not Used Entry Level
1, 1.0
Currently Not Used Garage Spaces
2.0
Currently Not Used Garage YN
Yes, true
Currently Not Used Living Area Source
Public Records
Currently Not Used New Construction YN
No, false
Documents Change Timestamp
2025-01-14T14:31:40Z
Electric Whole House Generator
Whole House Generator
Fencing Other14
Cross Fenced, Full
Fireplace Features Fireplaces Total
1
Flooring Other13
Tile, Carpet
Foundation Details See Remarks2
Slab
General Property Information Accessory Dwelling Unit YN
No
General Property Information Association YN
No, false
General Property Information CDD Fee YN
No
General Property Information Direction Faces
South
General Property Information Directions
From International Speedway Blvd (US-92) go north on Woodland Blvd (Hwy 17 ) 1 mile and go right onto State Rd 11; go 1.6 miles to right on Carter Rd; go to 1045 on left.
General Property Information List PriceSqFt
388.65
General Property Information Property Attached YN2
No, false
General Property Information Senior Community YN
No, false
General Property Information Stories
1
General Property Information Waterfront YN
No, false
Heating Other16
Electric, Electric3
Interior Features Other17
Breakfast Bar, Eat-in Kitchen, Open Floorplan, Primary Bathroom - Shower No Tub, Breakfast Nook, Built-in Features, Split Bedrooms, Walk-In Closet(s)
Internet Address Display YN
true
Internet Automated Valuation Display YN
false
Internet Consumer Comment YN
false
Internet Entire Listing Display YN
true
Laundry Features None10
Washer Hookup, Electric Dryer Hookup
Listing Contract Date
2025-01-13
Listing Terms Other19
Cash, FHA, Conventional, VA Loan
Location Tax and Legal Country
US
Location Tax and Legal Elementary School
George W Marks
Location Tax and Legal High School
DeLand
Location Tax and Legal Middle School
DeLand
Location Tax and Legal Parcel Number
6022-00-00-0090
Location Tax and Legal Tax Annual Amount
10031.0
Location Tax and Legal Tax Legal Description4
22-16-30 IRREG PARCEL IN GOVT LOT 6 MEAS 637.33 FT ON S/L & 547.03 FT ON W/L SAID LOT 6 PER OR 4592 PG 3064 PER OR 8372 PG 1713 PER OR 8447 PG 4318
Location Tax and Legal Tax Year
2024
Location Tax and Legal Zoning Description
Single Family
Lock Box Type See Remarks
Other32, See Remarks, Other
Lot Features Other18
Farm2, Farm, Agricultural, Agricultural2
Lot Size Square Feet
445618.8
Major Change Timestamp
2025-04-08T14:32:58Z
Major Change Type
Price Change
Modification Timestamp
2025-04-14T06:54:28Z
Other Structures Other20
Barn(s), Other20, Other
Patio And Porch Features Wrap Around
Screened, Patio
Pets Allowed Yes
Cats OK, Dogs OK
Possession Other22
Close Of Escrow
Price Change Timestamp
2025-04-08T14:32:58Z
Rental Restrictions No Minimum
true
Road Frontage Type Other25
City Street
Road Surface Type Paved
Asphalt
Room Types Bedroom 1 Level
Main
Room Types Bedroom 2 Level
Main
Room Types Bedroom 3 Level
Main
Room Types Dining Room
true
Room Types Dining Room Level
Main
Room Types Kitchen Level
Main
Room Types Living Room
true
Room Types Living Room Level
Main
Security Features Other26
Smoke Detector(s)
Spa Features Private2
In Ground
StatusChangeTimestamp
2025-01-14T14:31:37Z
Utilities Other29
Water Connected, Electricity Connected, Cable Available, Sewer Connected

































































