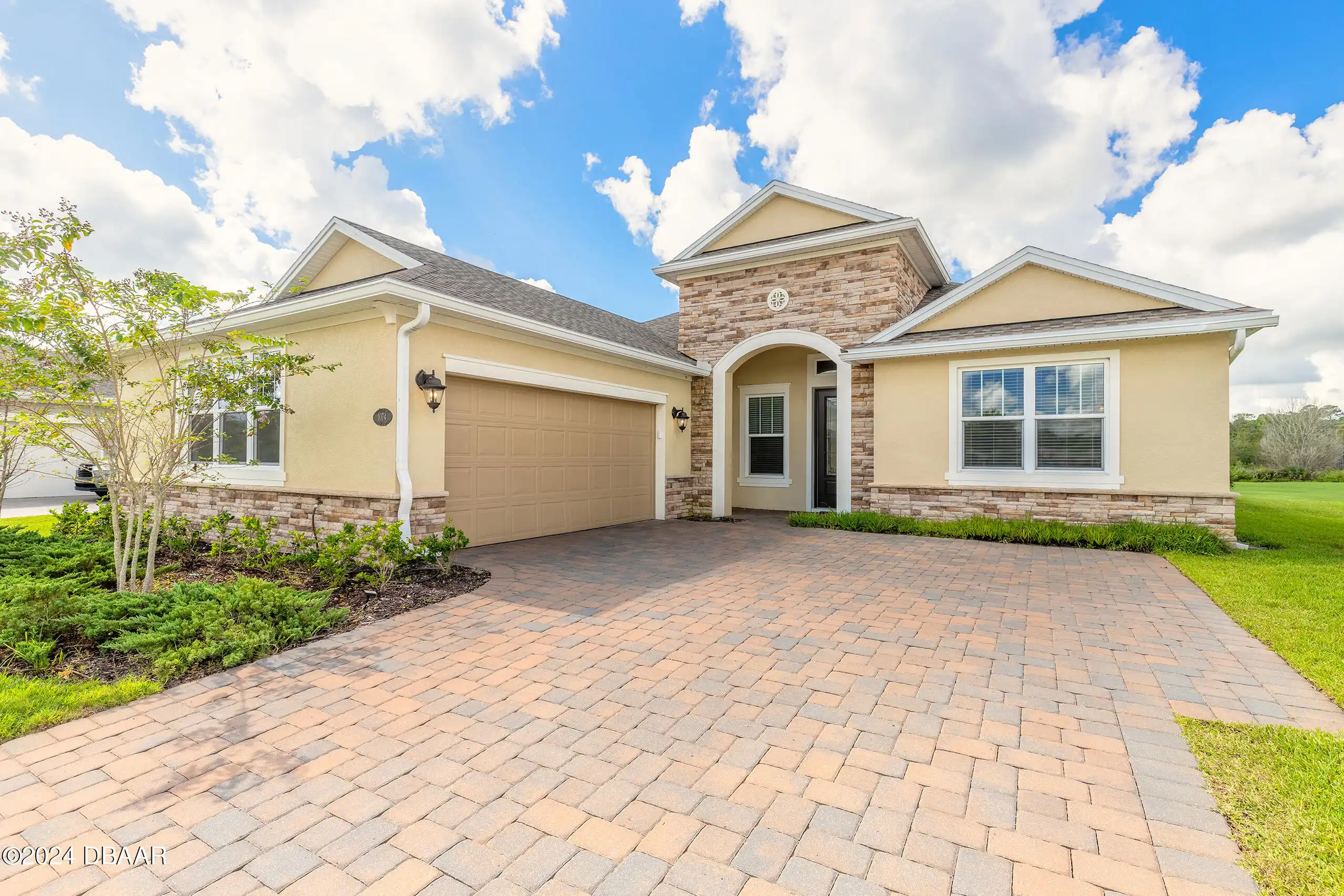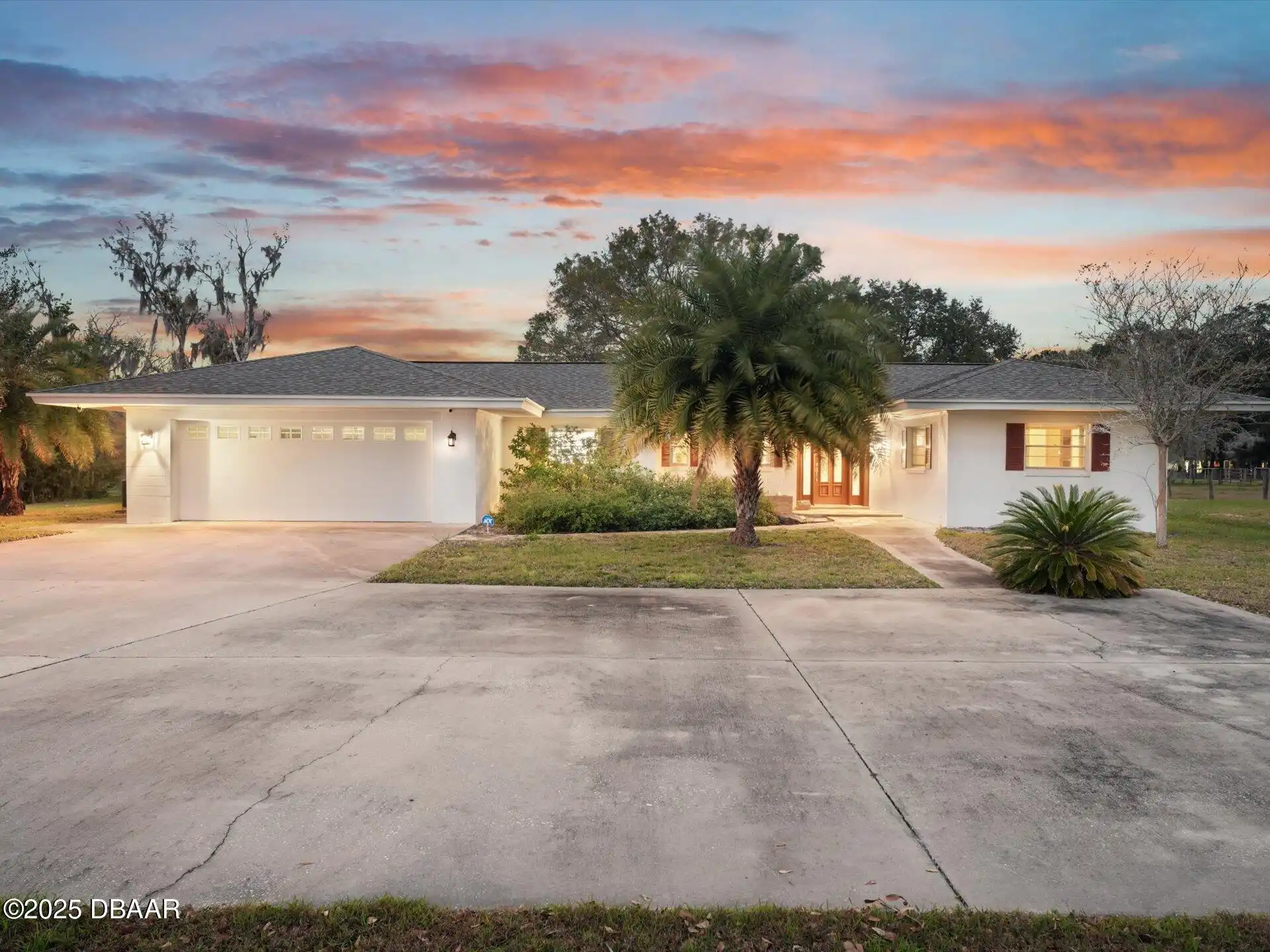Additional Information
Appliances Other5
Gas Water Heater, Dishwasher, Microwave, Gas Cooktop, Refrigerator, Dryer, Washer, Wine Cooler
Association Amenities Other2
Clubhouse, Pool4, Tennis Court(s), Fitness Center, Pool, Park, Playground
Association Fee Includes Other4
Cable TV, Cable TV2, Internet
Bathrooms Total Decimal
3.5
Construction Materials Other8
Stucco, Block
Contract Status Change Date
2025-04-04
Cooling Other7
Central Air
Current Use Other10
Residential
Currently Not Used Accessibility Features YN
No
Currently Not Used Bathrooms Total
4.0
Currently Not Used Building Area Total
3549.0, 2670.0
Currently Not Used Carport YN
No, false
Currently Not Used Garage Spaces
2.0
Currently Not Used Garage YN
Yes, true
Currently Not Used Living Area Source
Public Records
Currently Not Used New Construction YN
No, false
Documents Change Timestamp
2025-04-04T19:50:57Z
Flooring Other13
Tile, Carpet
Foundation Details See Remarks2
Slab
General Property Information Association Fee
196.0
General Property Information Association Fee Frequency
Monthly
General Property Information Association YN
Yes, true
General Property Information CDD Fee YN
No
General Property Information Direction Faces
East
General Property Information Directions
I-4 to Exit 116 heading towards Deland. Turn left onto Victoria Hills Dr and continue until turning left onto Lamberton Ln. Home is on the left.
General Property Information List PriceSqFt
280.9
General Property Information Lot Size Dimensions
60.0 ft x 120.0 ft
General Property Information Property Attached YN2
No, false
General Property Information Senior Community YN
No, false
General Property Information Stories
1
General Property Information Waterfront YN
No, false
Heating Other16
Central, Natural Gas
Interior Features Other17
Wet Bar, Open Floorplan, Vaulted Ceiling(s), Built-in Features, Ceiling Fan(s), Walk-In Closet(s)
Internet Address Display YN
true
Internet Automated Valuation Display YN
true
Internet Consumer Comment YN
true
Internet Entire Listing Display YN
true
Laundry Features None10
In Unit
Listing Contract Date
2025-04-04
Listing Terms Other19
Cash, FHA, Conventional, VA Loan
Location Tax and Legal Country
US
Location Tax and Legal Parcel Number
7035-03-00-4510
Location Tax and Legal Tax Annual Amount
9299.45
Location Tax and Legal Tax Legal Description4
LOT 451 VICTORIA PARK INCREMENT THREE SOUTHWEST MB 51 PGS 193-205 INC PER OR 5685 PGS 4336-4337 PER OR 5923 PGS 2490-2495 INC PER OR 6358 PG 2730 PER OR 6431 PG 3789 PER OR 6431 PG 3814 PER OR 7298 PG 0421
Location Tax and Legal Tax Year
2024
Lock Box Type See Remarks
Supra
Lot Features Other18
On Golf Course
Lot Size Square Feet
6969.6
Major Change Timestamp
2025-04-04T19:50:56Z
Major Change Type
New Listing
Modification Timestamp
2025-04-12T09:28:56Z
Patio And Porch Features Wrap Around
Rear Porch, Screened, Covered2, Covered
Possession Other22
Close Of Escrow
Room Types Bedroom 1 Level
First
Room Types Bedroom 2 Level
First
Room Types Bedroom 3 Level
First
Room Types Den Level
First
Room Types Dining Room
true
Room Types Dining Room Level
First
Room Types Great Room
true
Room Types Great Room Level
First
Room Types Kitchen Level
First
Sewer Unknown
Public Sewer
StatusChangeTimestamp
2025-04-04T19:50:55Z
Utilities Other29
Water Connected, Cable Connected, Natural Gas Connected, Sewer Connected
Water Source Other31
Public
































































