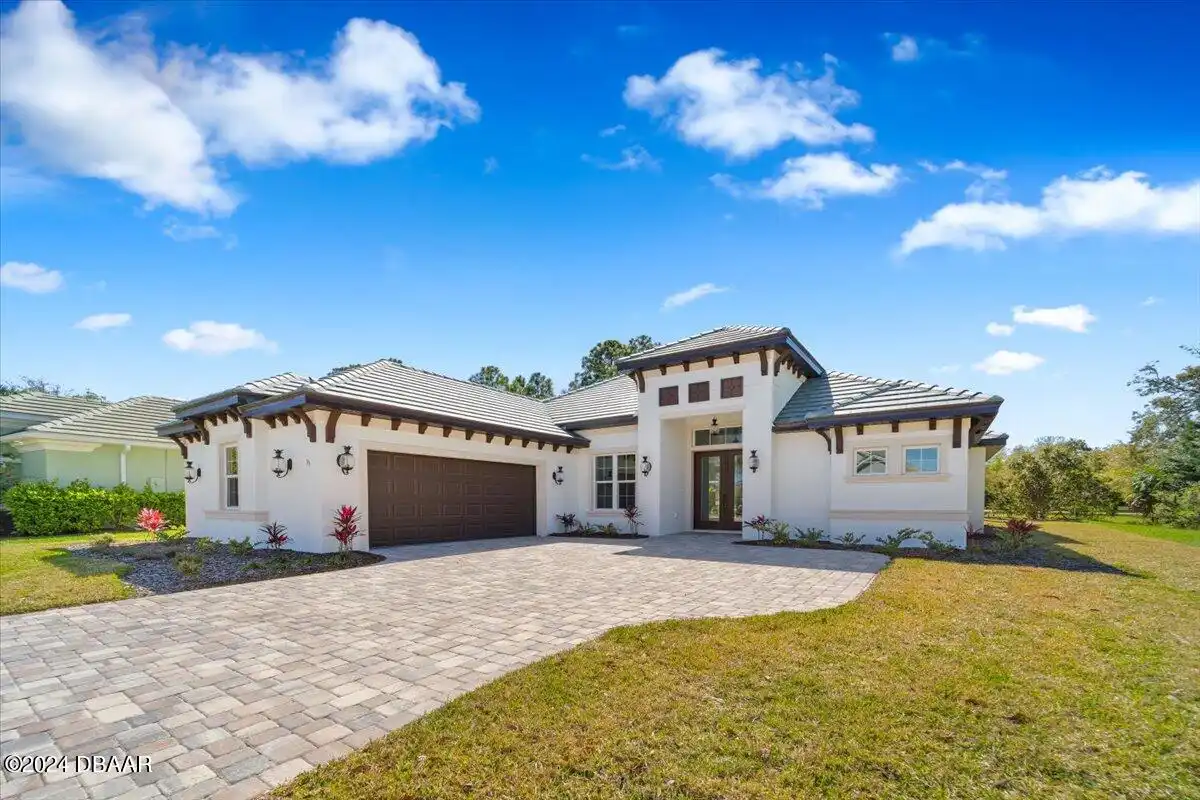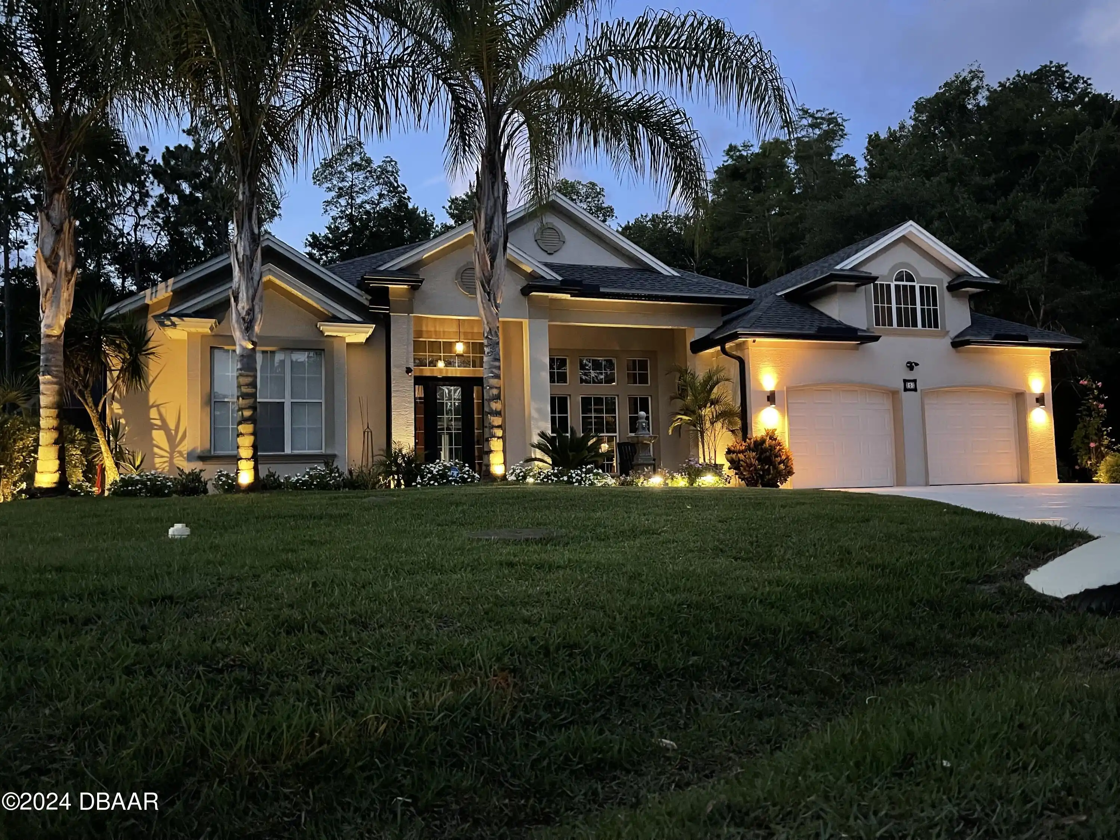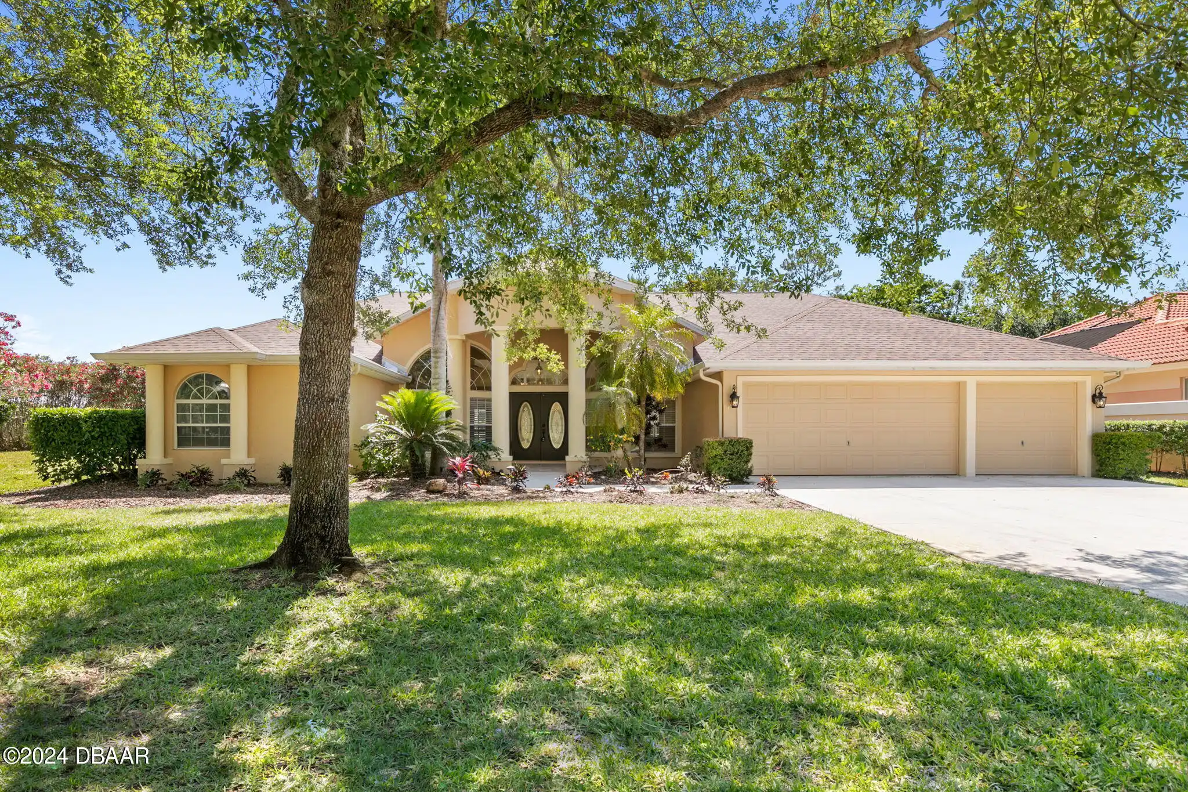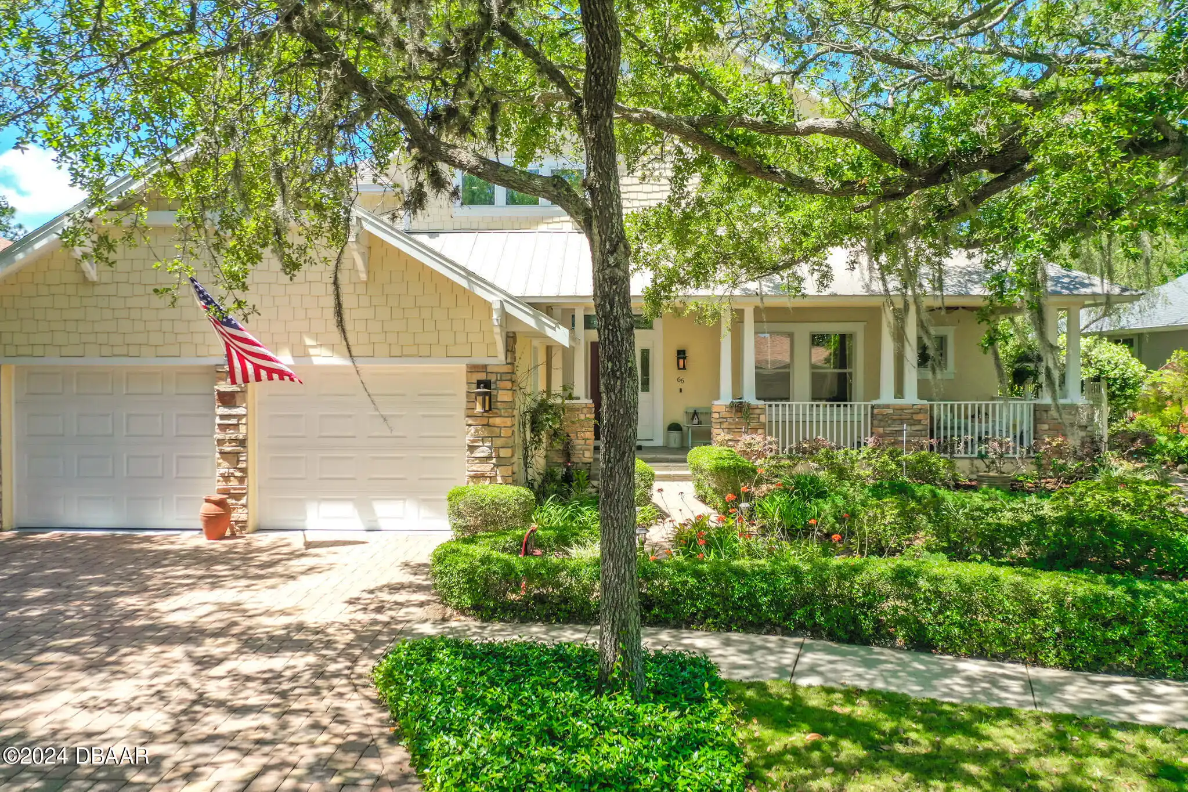Additional Information
Area Major
60 - Palm Coast
Area Minor
60 - Palm Coast
Appliances Other5
Electric Water Heater, Water Softener Owned, Dishwasher, Microwave, Refrigerator, Dryer, Disposal, Electric Range, Washer
Bathrooms Total Decimal
2.0
Construction Materials Other8
Concrete
Contract Status Change Date
2024-09-04
Cooling Other7
Central Air
Current Use Other10
Residential
Currently Not Used Accessibility Features YN
No
Currently Not Used Bathrooms Total
2.0
Currently Not Used Building Area Total
2521.0, 1780.0
Currently Not Used Carport YN
No, false
Currently Not Used Garage Spaces
2.0
Currently Not Used Garage YN
Yes, true
Currently Not Used Living Area Source
Public Records
Currently Not Used New Construction YN
No, false
Exterior Features Other11
Dock
Fencing Other14
Vinyl, Vinyl2
Fireplace Features Fireplaces Total
1
Flooring Other13
Vinyl, Tile
Foundation Details See Remarks2
Concrete Perimeter
General Property Information Accessory Dwelling Unit YN
No
General Property Information Association YN
No, false
General Property Information CDD Fee YN
No
General Property Information Direction Faces
Southwest
General Property Information Directions
I95 to Matanzas Woods Pkwy to left to Palm Harbor Pkwy to Cimmaron Dr to 109 home is on the left.
General Property Information Furnished
Unfurnished
General Property Information Homestead YN
No
General Property Information List PriceSqFt
421.29
General Property Information Lot Size Dimensions
70x125
General Property Information Property Attached YN2
No, false
General Property Information Senior Community YN
No, false
General Property Information Stories
1
General Property Information Water Frontage Feet
70
General Property Information Waterfront YN
Yes, true
Interior Features Other17
Eat-in Kitchen, Ceiling Fan(s)
Internet Address Display YN
true
Internet Automated Valuation Display YN
true
Internet Consumer Comment YN
true
Internet Entire Listing Display YN
true
Listing Contract Date
2024-08-26
Listing Terms Other19
Cash, Conventional
Location Tax and Legal Country
US
Location Tax and Legal Parcel Number
07-11-31-7015-00030-0100
Location Tax and Legal Tax Annual Amount
9237.0
Location Tax and Legal Tax Legal Description4
PALM COAST SECTION 15 BLOCK 00003 LOT 0010 SUBDIVISION COMPLETION YEAR 1978 OR 128 PG 5 OR 2480/506
Location Tax and Legal Tax Year
2023
Location Tax and Legal Zoning Description
Residential
Lock Box Type See Remarks
SentriLock
Lot Size Square Feet
8755.56
Major Change Timestamp
2024-09-04T13:32:44Z
Major Change Type
Status Change
Modification Timestamp
2024-09-04T13:33:11Z
Off Market Date
2024-09-03
Possession Other22
Close Of Escrow
Purchase Contract Date
2024-09-03
Rental Restrictions No Minimum
true
Road Frontage Type Other25
City Street
Road Surface Type Paved
Paved
Room Types Bedroom 1 Level
First
Room Types Kitchen Level
First
Room Types Living Room
true
Room Types Living Room Level
First
Security Features Other26
Security System Owned
Sewer Unknown
Public Sewer
StatusChangeTimestamp
2024-09-04T13:32:41Z
Utilities Other29
Water Connected, Electricity Connected, Cable Available, Sewer Connected
Water Source Other31
Public



















































