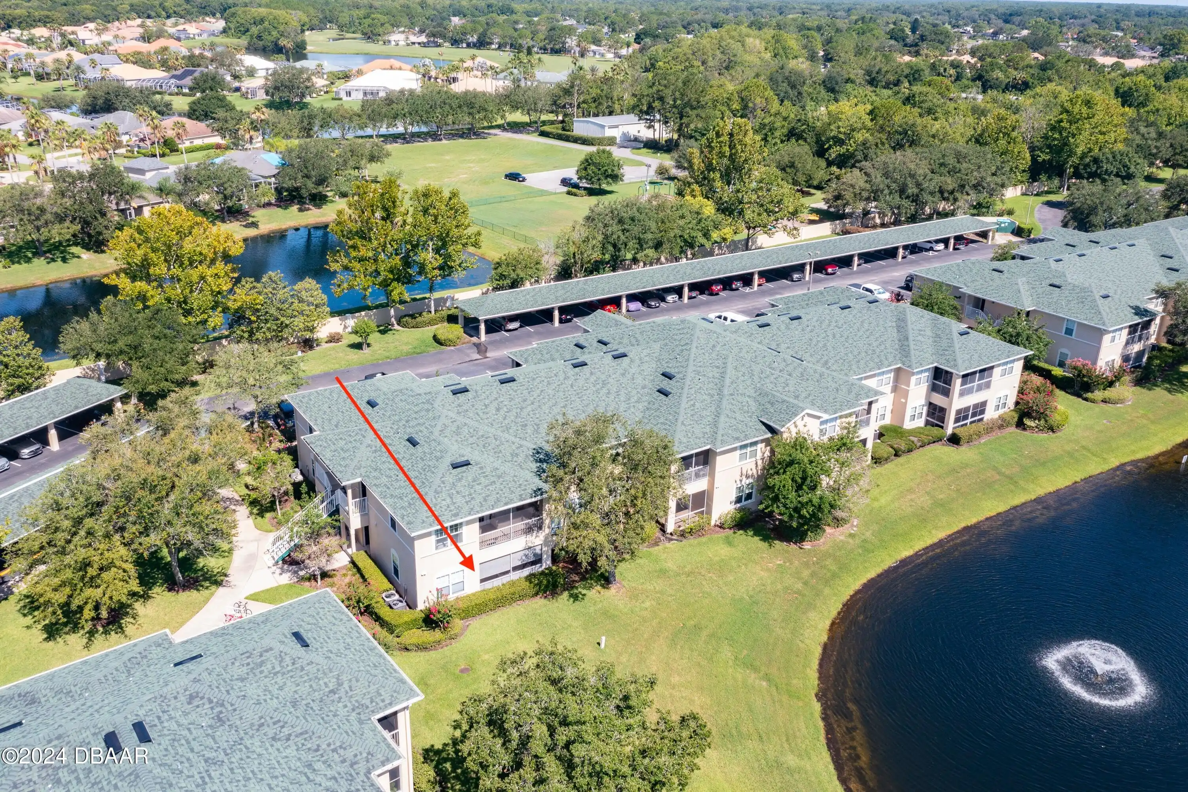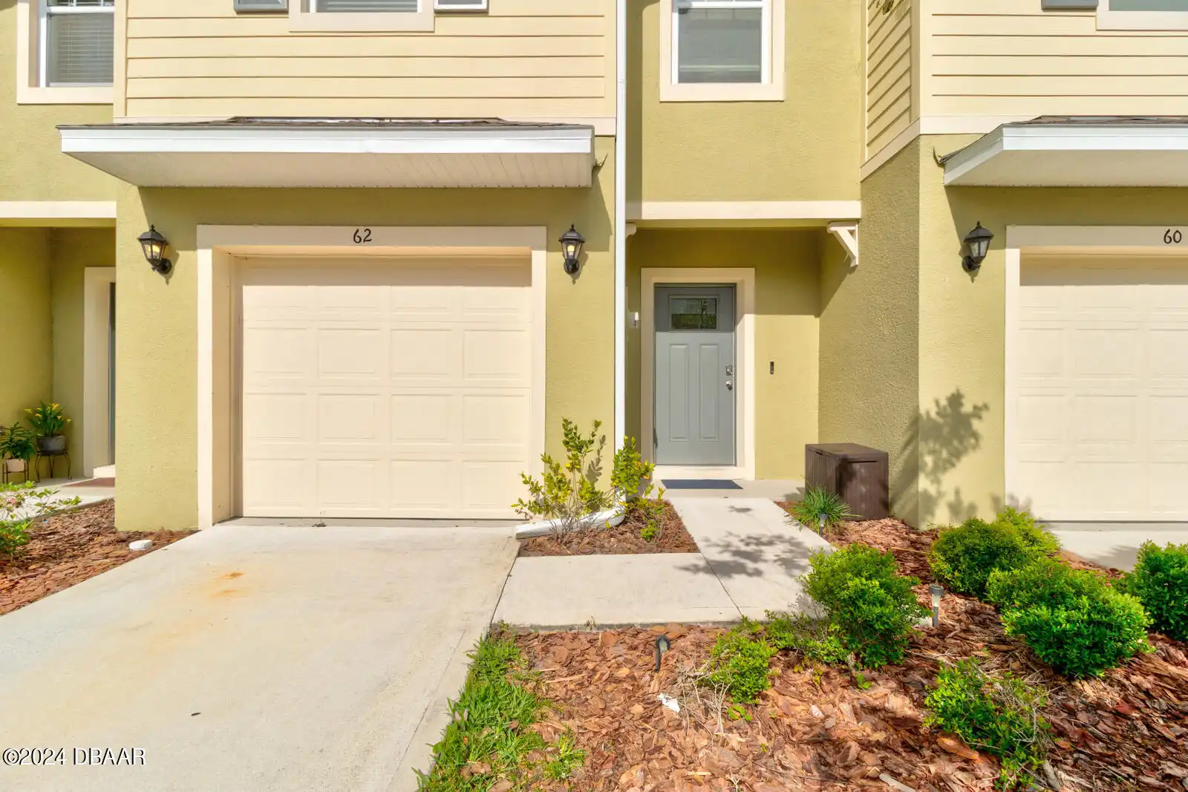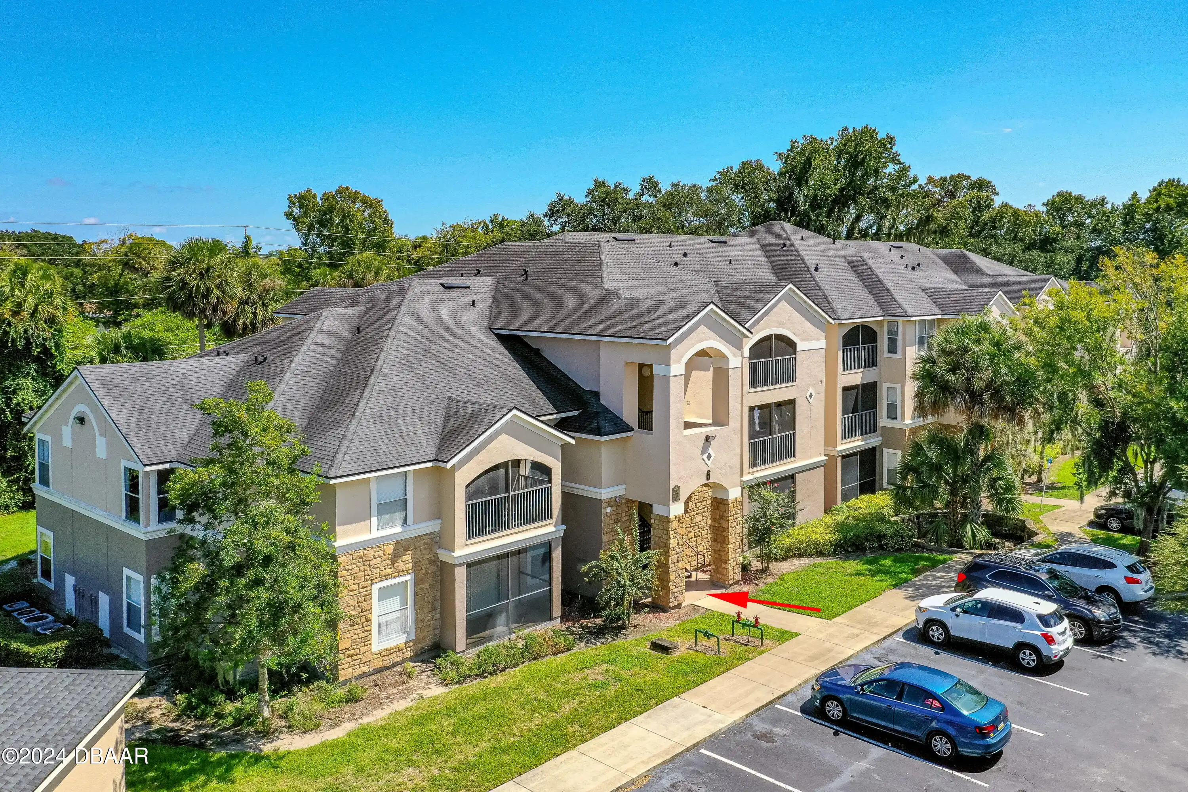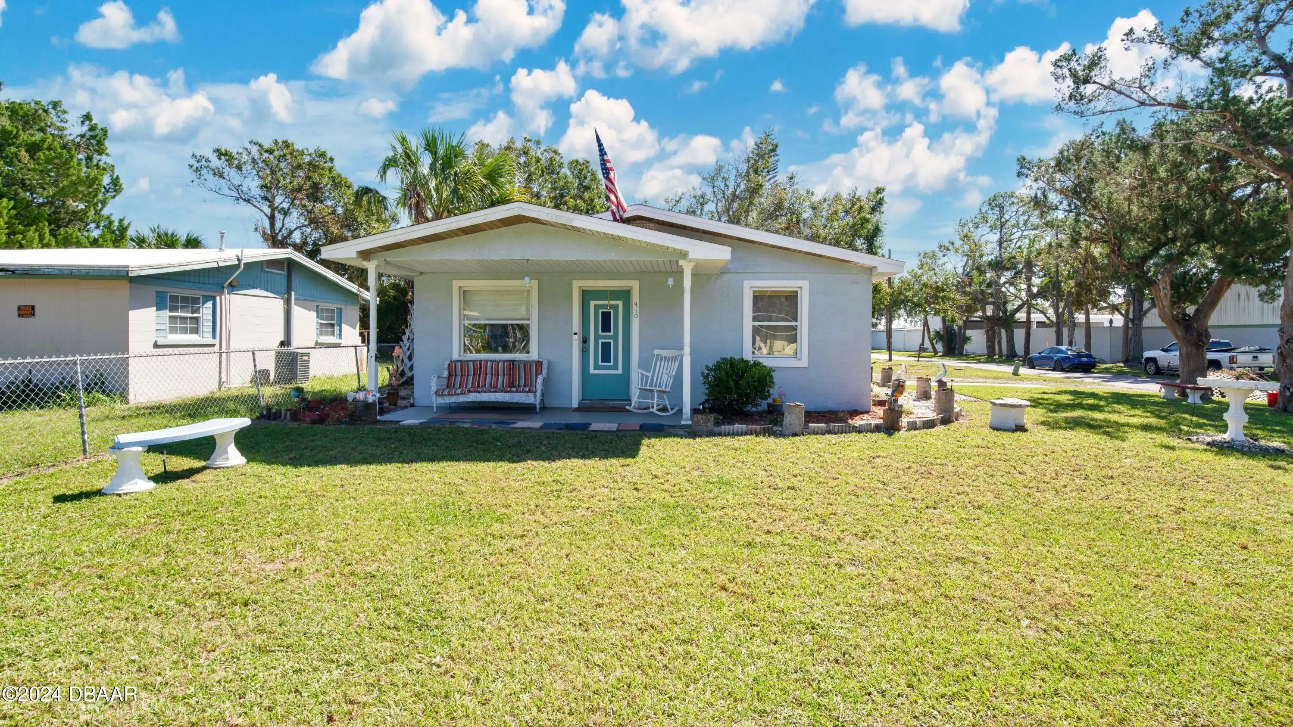Additional Information
Area Major
24 - Port Orange N of Dunlawton E of 95
Area Minor
24 - Port Orange N of Dunlawton E of 95
Appliances Other5
Electric Cooktop, Dishwasher, Microwave, Refrigerator, Dryer, Washer
Association Amenities Other2
Clubhouse
Association Fee Includes Other4
Maintenance Grounds, Maintenance Grounds2
Bathrooms Total Decimal
2.0
Construction Materials Other8
Block, Concrete
Contract Status Change Date
2024-07-20
Cooling Other7
Central Air
Current Use Other10
Single Family
Currently Not Used Accessibility Features YN
No
Currently Not Used Bathrooms Total
2.0
Currently Not Used Building Area Total
1714.0, 2402.0
Currently Not Used Carport YN
No, false
Currently Not Used Garage Spaces
1.0
Currently Not Used Garage YN
Yes, true
Currently Not Used Living Area Source
Owner
Currently Not Used New Construction YN
No, false
Fireplace Features Fireplaces Total
1
Flooring Other13
Laminate, Tile, Carpet
Foundation Details See Remarks2
Slab
General Property Information Association Fee
45.0
General Property Information Association Fee Frequency
Monthly
General Property Information Association YN
Yes, true
General Property Information CDD Fee YN
No
General Property Information Directions
From Madeline Ave turn right on Southwinds Dr. Turn right on Southampton Dr. House is on the left.
General Property Information List PriceSqFt
166.22
General Property Information Property Attached YN2
Yes, true
General Property Information Senior Community YN
No, false
General Property Information Stories
2
General Property Information Waterfront YN
Yes, true
Interior Features Other17
Wet Bar, Breakfast Nook, Skylight(s)
Internet Address Display YN
true
Internet Automated Valuation Display YN
true
Internet Consumer Comment YN
true
Internet Entire Listing Display YN
true
Laundry Features None10
In Garage
Listing Contract Date
2024-07-20
Listing Terms Other19
Cash, FHA, Conventional, VA Loan
Location Tax and Legal Country
US
Location Tax and Legal Parcel Number
630603240030
Location Tax and Legal Tax Legal Description4
LOT 3 BLK X SOUTHWINDS PUD PHASE I MB 38 PGS 72-75 INC PER OR 2799 PG 0304 PER OR 6066 PGS 0072-0073 PER OR 6527 PG 3351 PER OR 6605 PG 1487 PER OR 6670 PG 4239 PER OR 7387 PG 2842 PER OR 7434 PG 4016 PER OR 7502 PGS 0205-0206 PER OR 8422 PG 4921
Lock Box Type See Remarks
Supra
Lot Features Other18
Corner Lot
Major Change Timestamp
2024-11-25T16:05:39Z
Major Change Type
Price Reduced
Modification Timestamp
2024-12-18T22:01:12Z
Patio And Porch Features Wrap Around
Terrace, Rear Porch
Possession Other22
Close Of Escrow
Price Change Timestamp
2024-11-25T16:05:39Z
Property Condition UpdatedRemodeled
Updated/Remodeled, UpdatedRemodeled
Rental Restrictions 1 Month
true
Road Frontage Type Other25
City Street
Road Surface Type Paved
Paved
Room Types Bathroom 1
true
Room Types Bathroom 1 Level
Upper
Room Types Bathroom 3
true
Room Types Bathroom 3 Level
Main
Room Types Bedroom 1 Level
Main
Room Types Kitchen Level
Main
Room Types Primary Bedroom
true
Room Types Primary Bedroom Level
Upper
Sewer Unknown
Public Sewer
StatusChangeTimestamp
2024-07-20T04:08:06Z
Utilities Other29
Cable Available
Water Source Other31
Public




























































