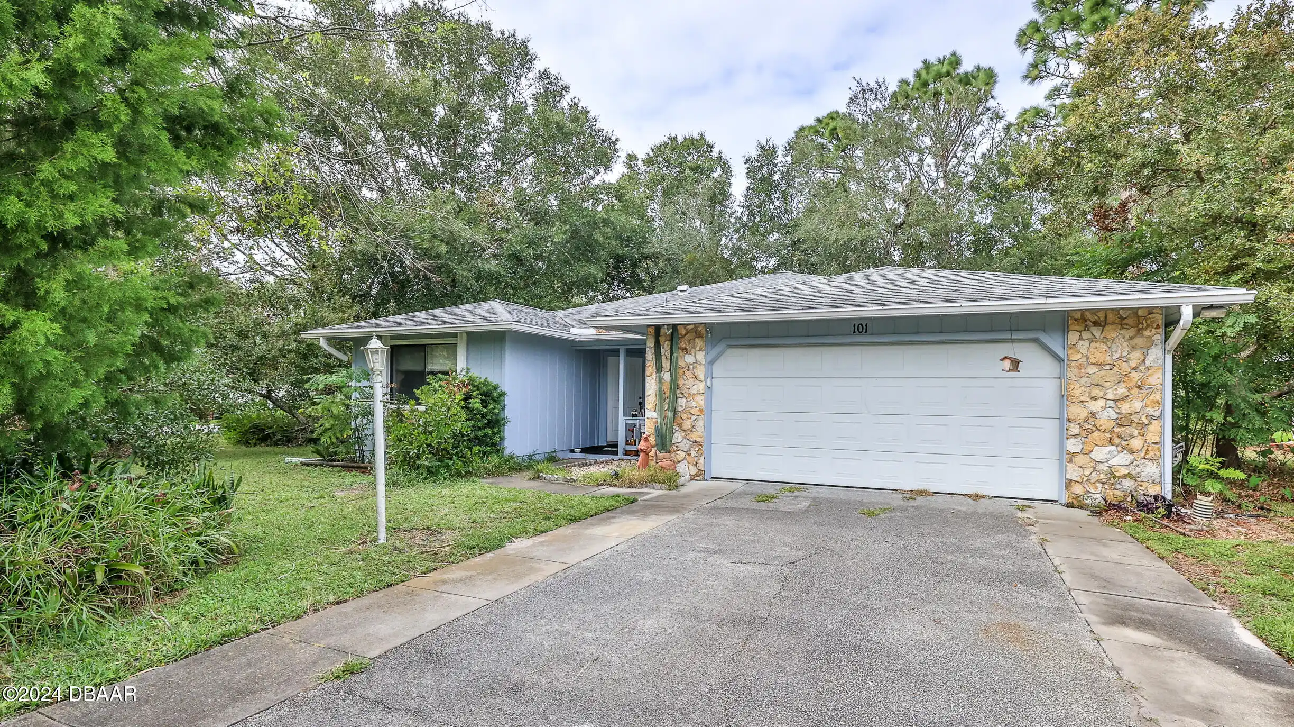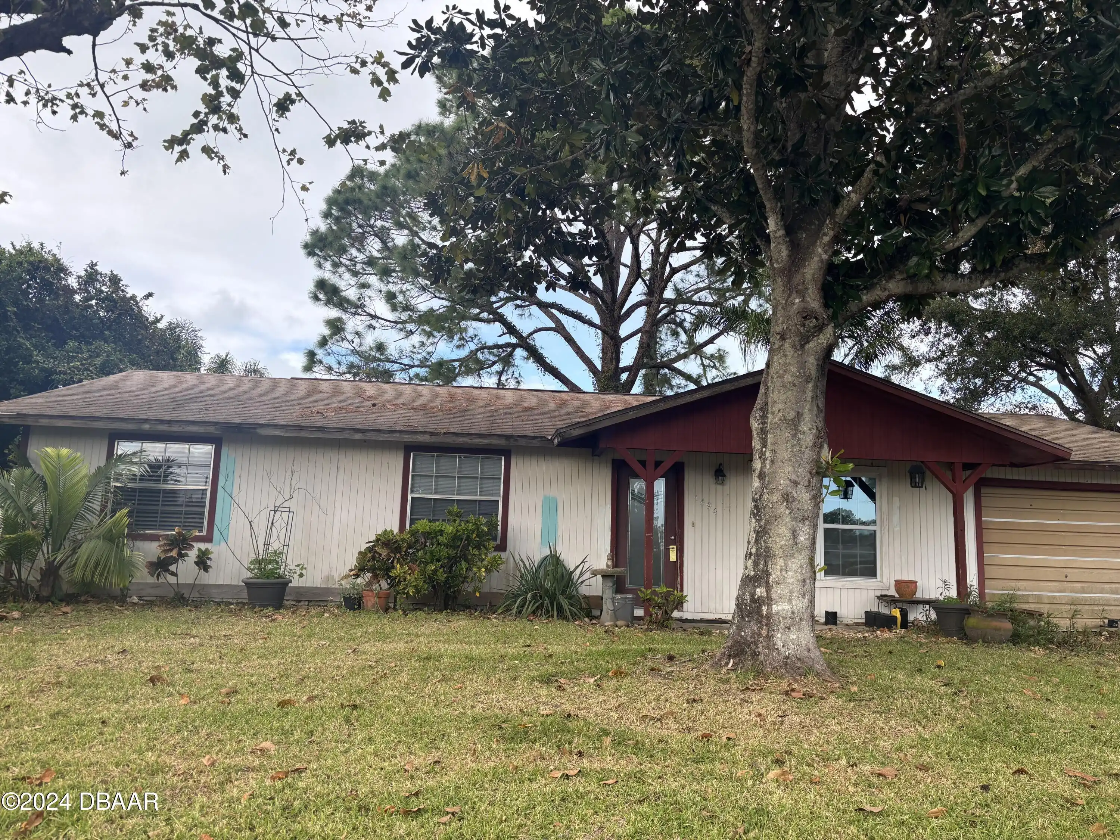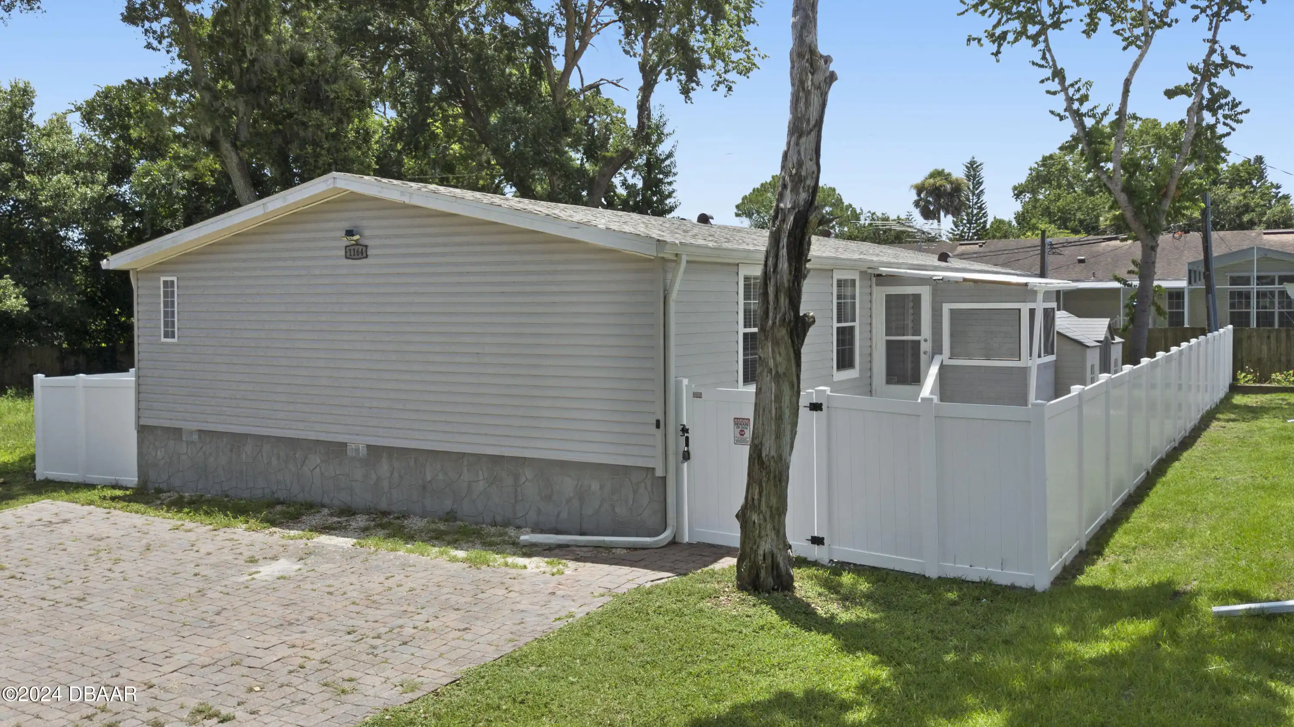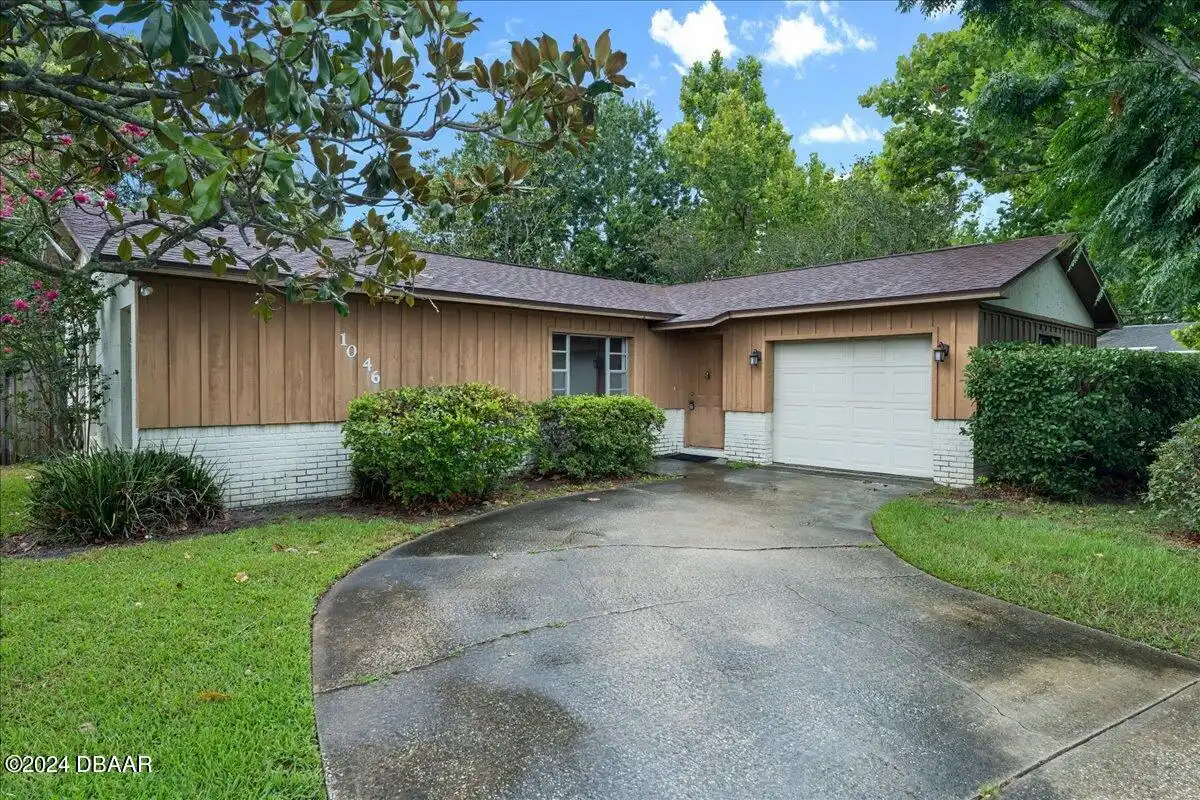Additional Information
Area Major
24 - Port Orange N of Dunlawton E of 95
Area Minor
24 - Port Orange N of Dunlawton E of 95
Appliances Other5
Electric Cooktop, Dishwasher, Microwave, Gas Cooktop, Refrigerator, Disposal, Electric Range
Association Fee Includes Other4
Maintenance Grounds, Maintenance Grounds2
Bathrooms Total Decimal
2.5
Construction Materials Other8
Stucco, Block, Concrete
Contract Status Change Date
2024-12-22
Cooling Other7
Central Air
Current Use Other10
Residential
Currently Not Used Accessibility Features YN
No
Currently Not Used Bathrooms Total
3.0
Currently Not Used Building Area Total
1624.0, 1936.0
Currently Not Used Carport YN
No, false
Currently Not Used Garage Spaces
1.0
Currently Not Used Garage YN
Yes, true
Currently Not Used Living Area Source
Appraiser
Currently Not Used New Construction YN
No, false
Documents Change Timestamp
2024-04-27T08:06:49Z
Flooring Other13
Tile, Carpet
General Property Information Association Fee
130.0
General Property Information Association Fee Frequency
Monthly
General Property Information Association YN
Yes, true
General Property Information CDD Fee YN
No
General Property Information Directions
From 95 - go East on Dunlawton - left on Clyde Morris - Left on Carlisle Dr - R on Vista Oaks Lane - L on Bella Oaks Dr
General Property Information Homestead YN
No
General Property Information List PriceSqFt
166.19
General Property Information Lot Size Dimensions
x
General Property Information Property Attached YN2
Yes, true
General Property Information Senior Community YN
No, false
General Property Information Stories
2
General Property Information Waterfront YN
No, false
Historical Information Public Historical Remarks 1
1st Floor: Slab; Acreage: 0 - 1/2; Building: Townhouse; Inside: Inside Laundry; Miscellaneous: Homeowners Association Rental Restrictions; SqFt - Total: 1936.00; Harbormaster: No
Internet Address Display YN
true
Internet Automated Valuation Display YN
true
Internet Consumer Comment YN
true
Internet Entire Listing Display YN
true
Listing Contract Date
2024-04-11
Listing Terms Other19
Cash, FHA, Conventional, VA Loan
Location Tax and Legal Country
US
Location Tax and Legal Parcel Number
6307-20-00-1120
Location Tax and Legal Tax Annual Amount
4514.0
Location Tax and Legal Tax Legal Description4
6 & 7-16-33 LOT 112 BELLA OAKS MB 60 PGS 132-140 PER OR 7790 PG 1981 PER OR 7913 PG 3569 PER OR 8074 PG 3629
Location Tax and Legal Tax Year
2023
Location Tax and Legal Zoning Description
Single Family
Lot Size Square Feet
1742.4
Major Change Timestamp
2024-12-23T01:04:30Z
Major Change Type
Status Change
Modification Timestamp
2024-12-23T01:05:08Z
Off Market Date
2024-12-20
Patio And Porch Features Wrap Around
Rear Porch, Patio
Pets Allowed Yes
Cats OK, Dogs OK, Yes
Possession Other22
Close Of Escrow
Price Change Timestamp
2024-11-23T20:15:37Z
Purchase Contract Date
2024-12-20
Rental Restrictions Other24
true
Road Surface Type Paved
Paved
Room Types Bedroom 1 Level
Upper
Room Types Bedroom 2 Level
Upper
Room Types Bedroom 3 Level
Upper
Room Types Dining Room
true
Room Types Dining Room Level
Lower
Room Types Kitchen Level
Lower
Room Types Living Room
true
Room Types Living Room Level
Upper
Sewer Unknown
Public Sewer
StatusChangeTimestamp
2024-12-23T01:04:17Z
Utilities Other29
Water Connected, Electricity Connected, Cable Available
Water Source Other31
Public


























