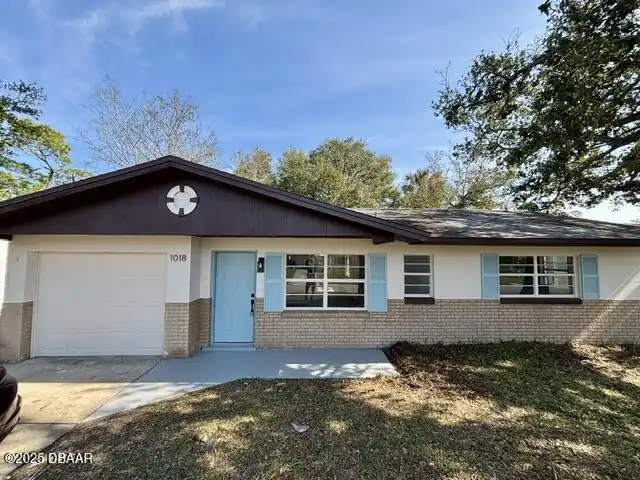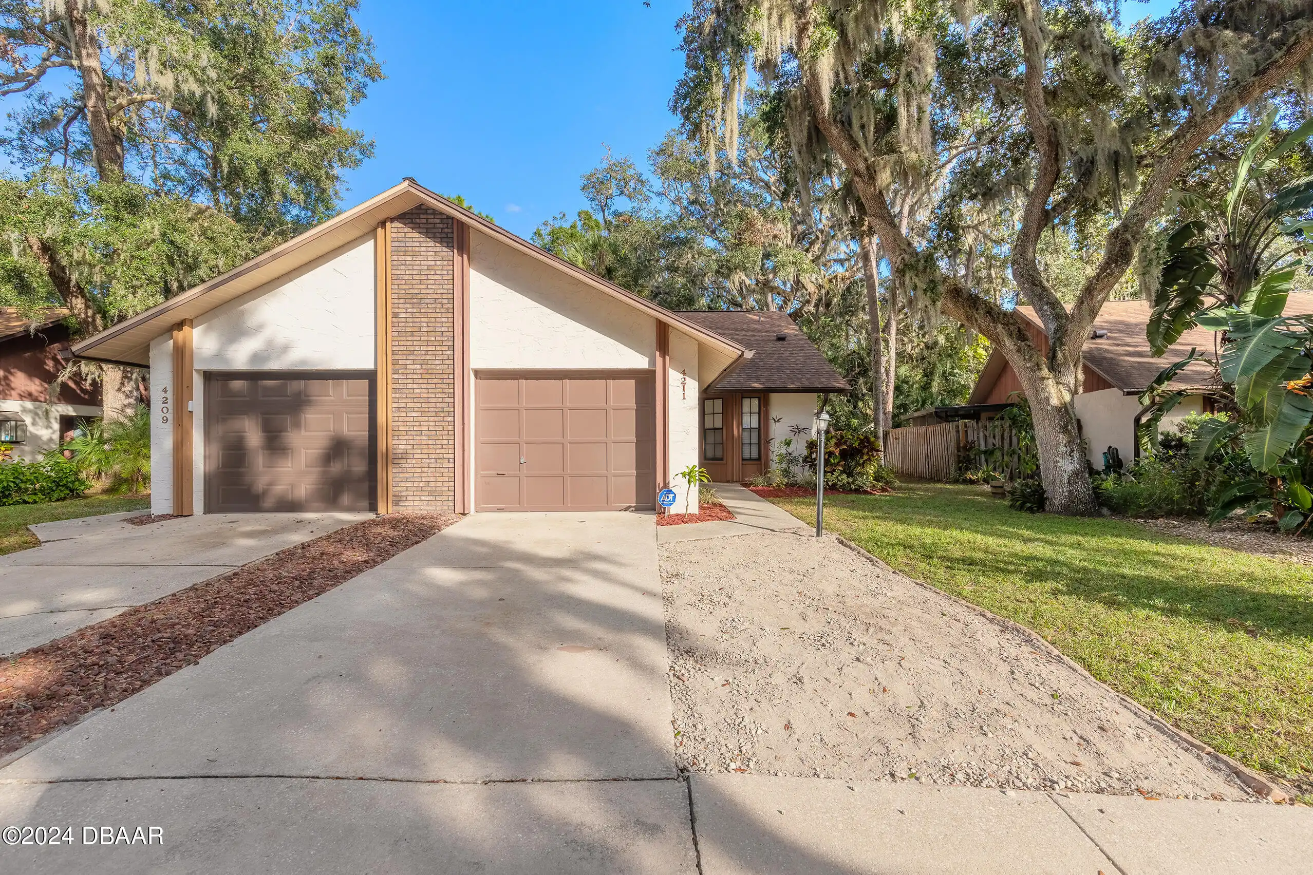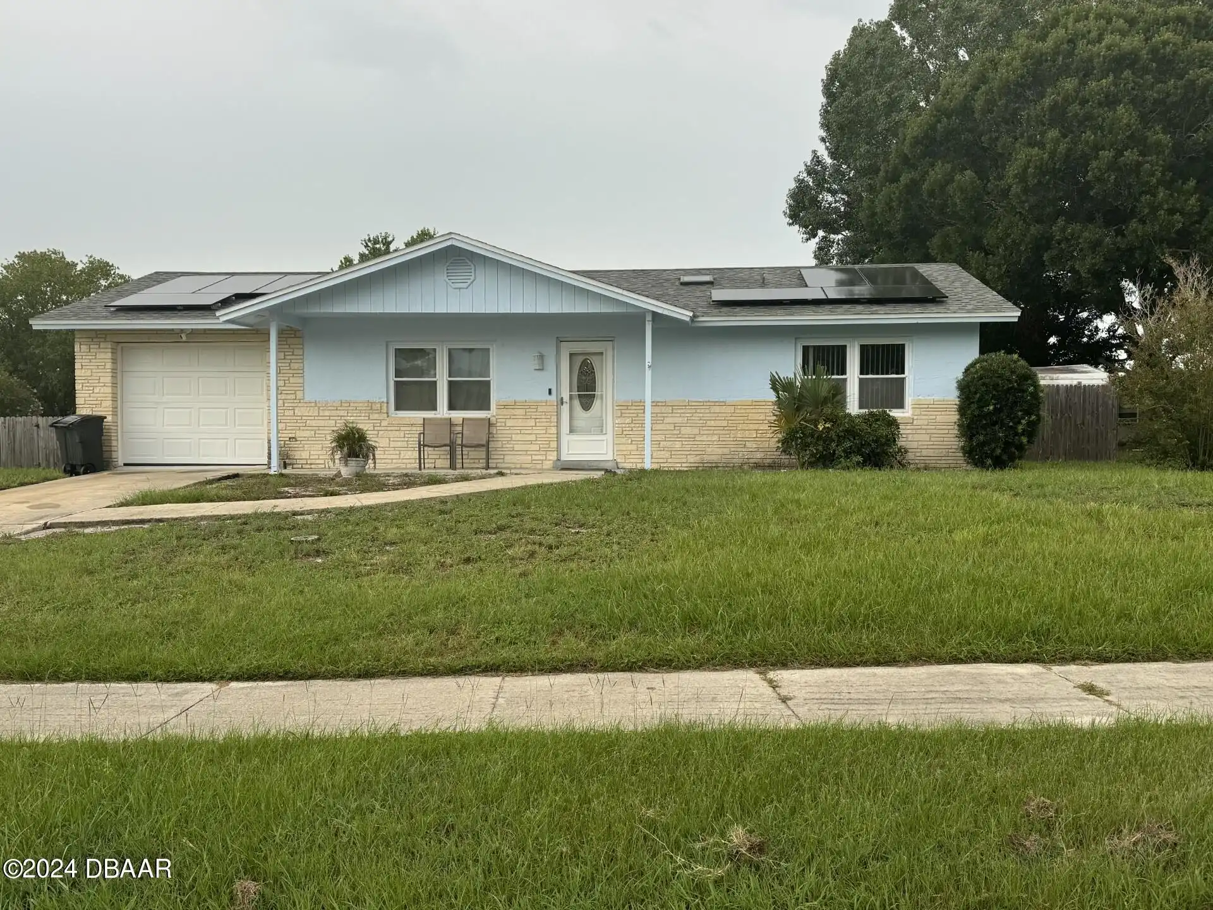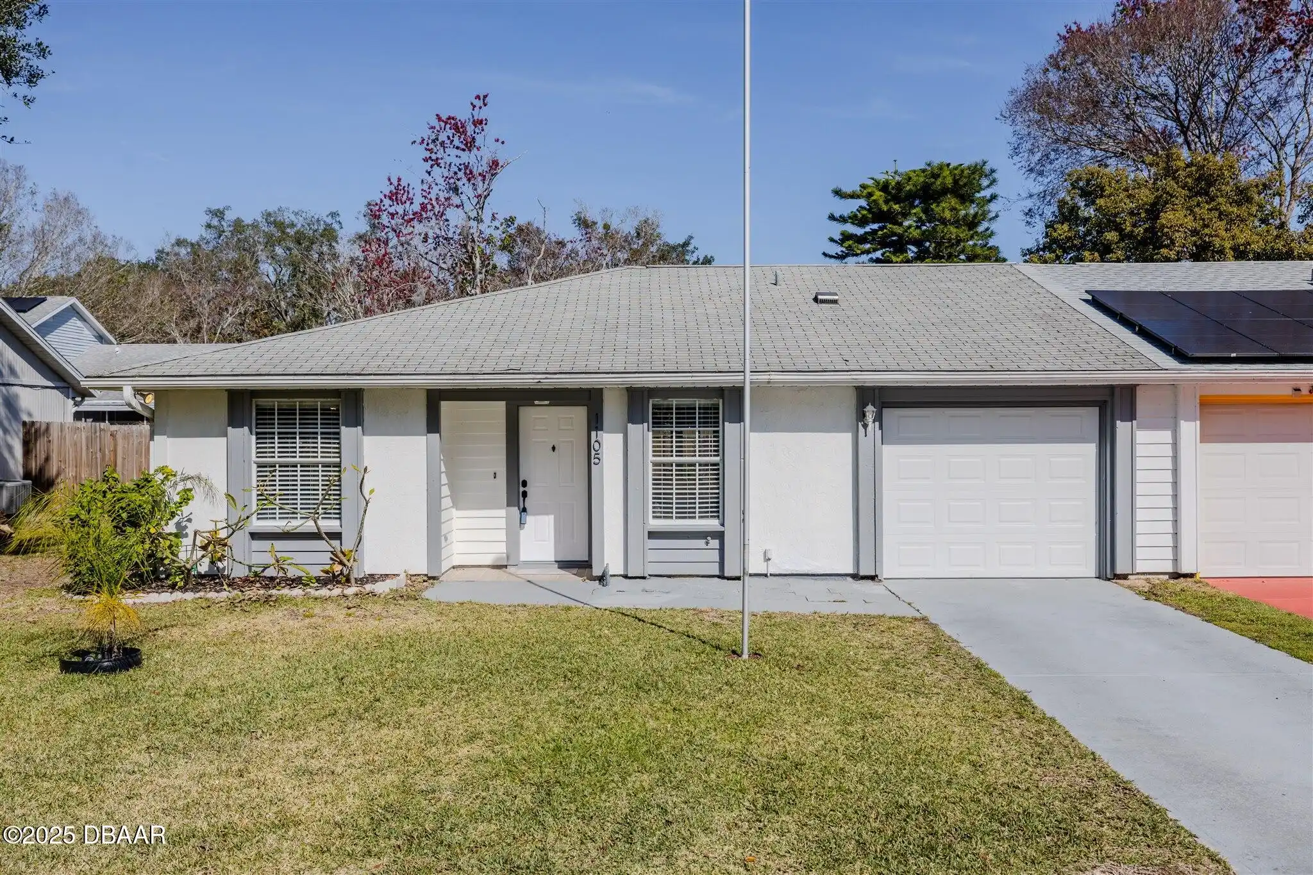Additional Information
Area Major
22 - Port Orange S of Dunlawton W of 95
Area Minor
22 - Port Orange S of Dunlawton W of 95
Appliances Other5
Electric Water Heater, Dishwasher, Microwave, Refrigerator, Dryer, Disposal, Electric Range, Washer
Association Amenities Other2
Clubhouse, Pool4, RV/Boat Storage, Pickleball, RVBoat Storage, Tennis Court(s), Pool
Association Fee Includes Other4
Cable TV, Cable TV2, Other4, Internet, Other
Bathrooms Total Decimal
2.0
Construction Materials Other8
Frame, Vinyl Siding
Contract Status Change Date
2024-10-01
Cooling Other7
Electric, Central Air
Current Use Other10
Residential
Currently Not Used Accessibility Features YN
No
Currently Not Used Bathrooms Total
2.0
Currently Not Used Building Area Total
1316.0
Currently Not Used Carport YN
No, false
Currently Not Used Garage Spaces
2.0
Currently Not Used Garage YN
Yes, true
Currently Not Used Living Area Source
Assessor
Currently Not Used New Construction YN
No, false
Documents Change Timestamp
2024-10-28T22:11:25.000Z
Exterior Features Other11
Storm Shutters
Flooring Other13
Laminate, Tile, Carpet
Foundation Details See Remarks2
Slab
General Property Information Association Fee
1638.0
General Property Information Association Fee Frequency
Annually
General Property Information Association YN
Yes, true
General Property Information CDD Fee YN
No
General Property Information Directions
Taylor Rd west of 95 - 2nd light make left on Summer Trees Rd make 1st left on Crooked Pine make left on Rustic Pond then left on Grey Branch
General Property Information Furnished
Partially
General Property Information Homestead YN
Yes
General Property Information List PriceSqFt
211.55
General Property Information Property Attached YN2
No, false
General Property Information Senior Community YN
Yes, true
General Property Information Stories
1
General Property Information Waterfront YN
No, false
Heating Other16
Heat Pump, Electric, Electric3
Interior Features Other17
Eat-in Kitchen, Ceiling Fan(s), Walk-In Closet(s)
Internet Address Display YN
true
Internet Automated Valuation Display YN
true
Internet Consumer Comment YN
false
Internet Entire Listing Display YN
true
Laundry Features None10
In Garage
Listing Contract Date
2024-10-01
Listing Terms Other19
Cash, Conventional
Location Tax and Legal Country
US
Location Tax and Legal Parcel Number
6319-07-00-0190
Location Tax and Legal Tax Annual Amount
863.0
Location Tax and Legal Tax Legal Description4
LOT 19 SUMMER TREES UNIT III-C REPLAT MB 42 PGS 90 TO 94 INC PER OR 4555 PG 0780
Location Tax and Legal Tax Year
2023
Lock Box Type See Remarks
Supra, See Remarks
Lot Features Other18
Sprinklers In Front, Sprinklers In Rear, Zero Lot Line
Lot Size Square Feet
2260.76
Major Change Timestamp
2025-02-25T19:05:23.000Z
Major Change Type
Price Change
Modification Timestamp
2025-02-27T19:54:51.000Z
Patio And Porch Features Wrap Around
Awning(s), Rear Porch
Pets Allowed Yes
Number Limit
Possession Other22
Close Of Escrow
Price Change Timestamp
2025-02-25T19:05:23.000Z
Rental Restrictions Other24
true
Rental Restrictions Tenant Approval
true
Room Types Bedroom 1 Level
Main
Room Types Bedroom 2 Level
Main
Room Types Dining Room
true
Room Types Dining Room Level
Main
Room Types Kitchen Level
Main
Room Types Living Room
true
Room Types Living Room Level
Main
Room Types Other Room
true
Room Types Other Room Level
Main
Security Features Other26
Smoke Detector(s)
Sewer Unknown
Public Sewer
StatusChangeTimestamp
2024-10-01T20:02:54.000Z
Utilities Other29
Water Connected, Cable Connected, Electricity Connected, Sewer Connected
Water Source Other31
Well, Public




















































