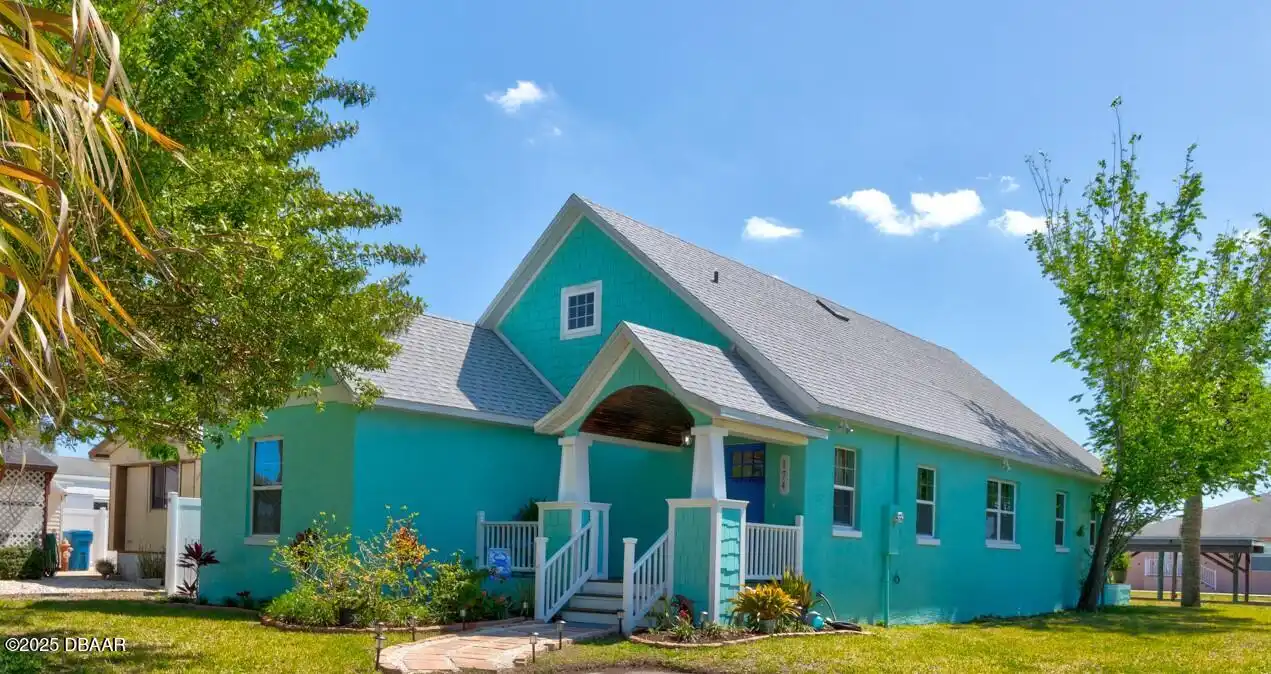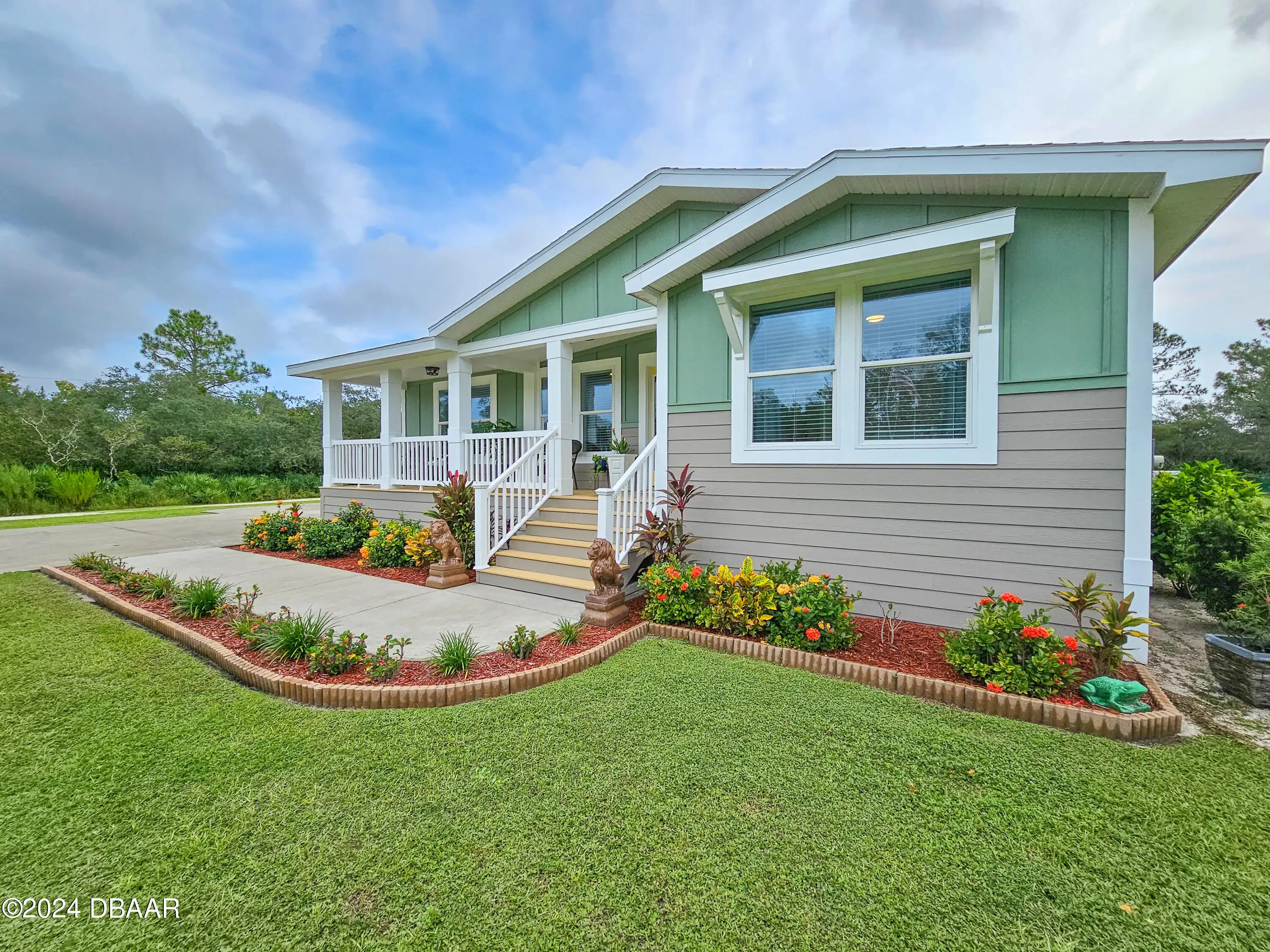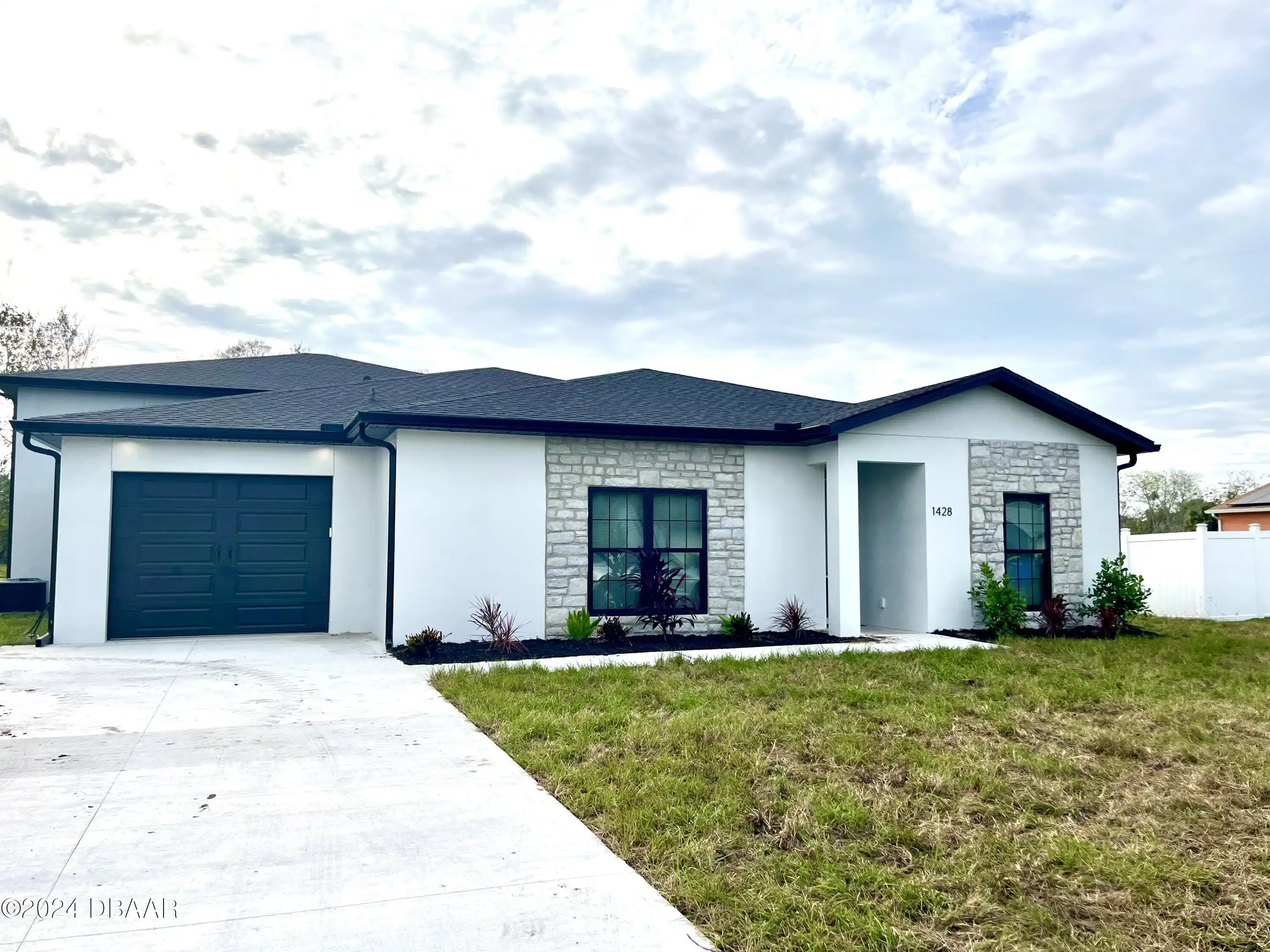Property Details
Additional Information
Appliances Other5
Other5, Other
Bathrooms Total Decimal
2.0
Construction Materials Other8
Frame
Contract Status Change Date
2025-03-23
Cooling Other7
Central Air
Current Use Other10
Residential, Single Family
Currently Not Used Accessibility Features YN
No
Currently Not Used Bathrooms Total
2.0
Currently Not Used Building Area Total
2564.0, 2344.0
Currently Not Used Carport YN
No, false
Currently Not Used Garage YN
No, false
Currently Not Used Living Area Source
Public Records
Currently Not Used New Construction YN
No, false
Documents Change Timestamp
2025-03-23T20:26:46.000Z
Fireplace Features Fireplaces Total
1
Flooring Other13
Wood, Tile
Foundation Details See Remarks2
Other33, Other
General Property Information Association YN
No, false
General Property Information CDD Fee YN
No
General Property Information Direction Faces
East
General Property Information Directions
From Canal St and Riverside Dr go South. If you pass Park Avenue you've gone to far.
General Property Information List PriceSqFt
298.63
General Property Information Lot Size Dimensions
134x260
General Property Information Property Attached YN2
No, false
General Property Information Senior Community YN
No, false
General Property Information Stories
2
General Property Information Waterfront YN
No, false
Interior Features Other17
Split Bedrooms, Walk-In Closet(s)
Internet Address Display YN
true
Internet Automated Valuation Display YN
true
Internet Consumer Comment YN
true
Internet Entire Listing Display YN
true
Laundry Features None10
In Unit
Listing Contract Date
2025-03-22
Listing Terms Other19
Cash
Location Tax and Legal Country
US
Location Tax and Legal Parcel Number
7452-01-00-0056
Location Tax and Legal Tax Annual Amount
5367.0
Location Tax and Legal Tax Legal Description4
N 134 FT OF S 269 FT OF E 260 FT OF LOT 4L ALVAREZ GRANT MB 3 PG 137 PER OR 2527 PG 0383 PER OR 7009 PG 3367 PER OR 8178 PG 1409 PER OR 8197 PG 3475
Location Tax and Legal Tax Year
2024
Location Tax and Legal Zoning Description
Single Family
Lock Box Type See Remarks
See Remarks
Lot Size Square Feet
34839.29
Major Change Timestamp
2025-03-23T20:26:46.000Z
Major Change Type
New Listing
Modification Timestamp
2025-03-23T20:35:33.000Z
Other Structures Other20
Other20, Other
Pets Allowed Yes
Cats OK, Dogs OK
Possession Other22
Close Of Escrow
Property Condition UpdatedRemodeled
Fixer
Rental Restrictions 3 Days
true
Road Frontage Type Other25
City Street
Room Types Bathroom 2
true
Room Types Bathroom 2 Level
Main
Room Types Bedroom 1 Level
Second
Room Types Bedroom 3 Level
Second
Room Types Dining Room
true
Room Types Dining Room Level
Main
Room Types Kitchen Level
Main
Room Types Living Room
true
Room Types Living Room Level
Main
Sewer Unknown
Public Sewer
StatusChangeTimestamp
2025-03-23T20:26:45.000Z
Utilities Other29
Water Connected, Natural Gas Connected, Electricity Connected, Sewer Connected
Water Source Other31
Public













