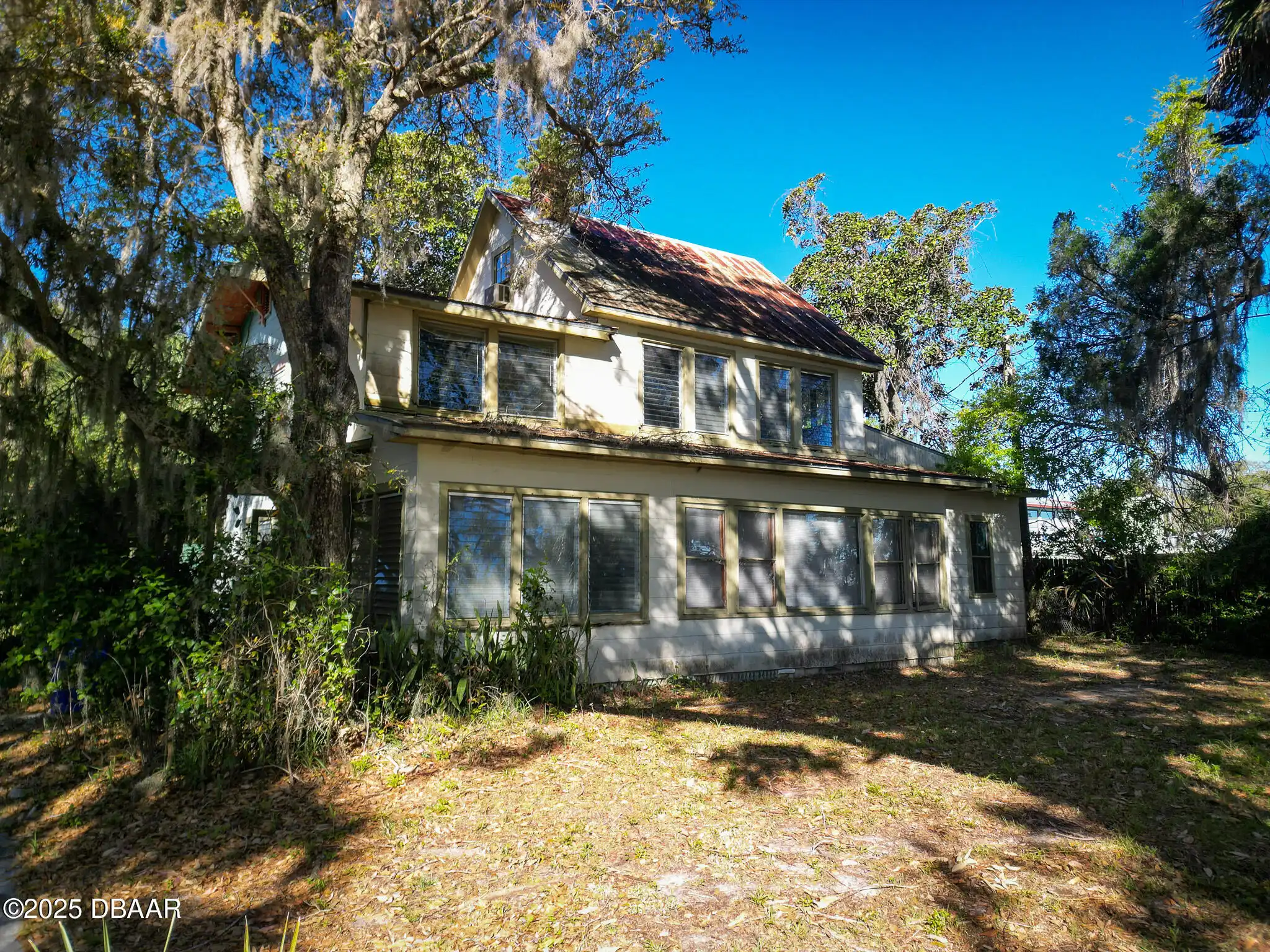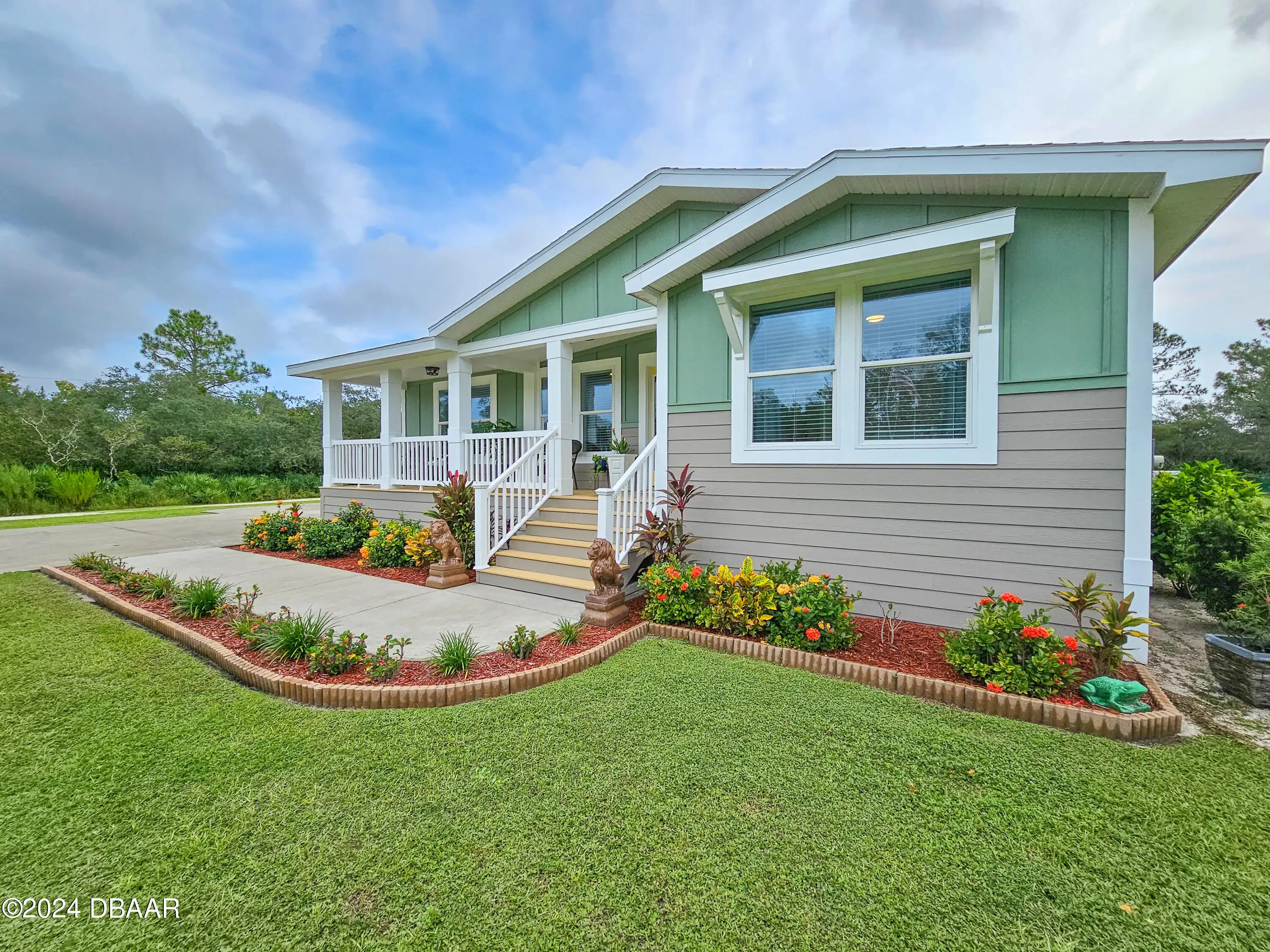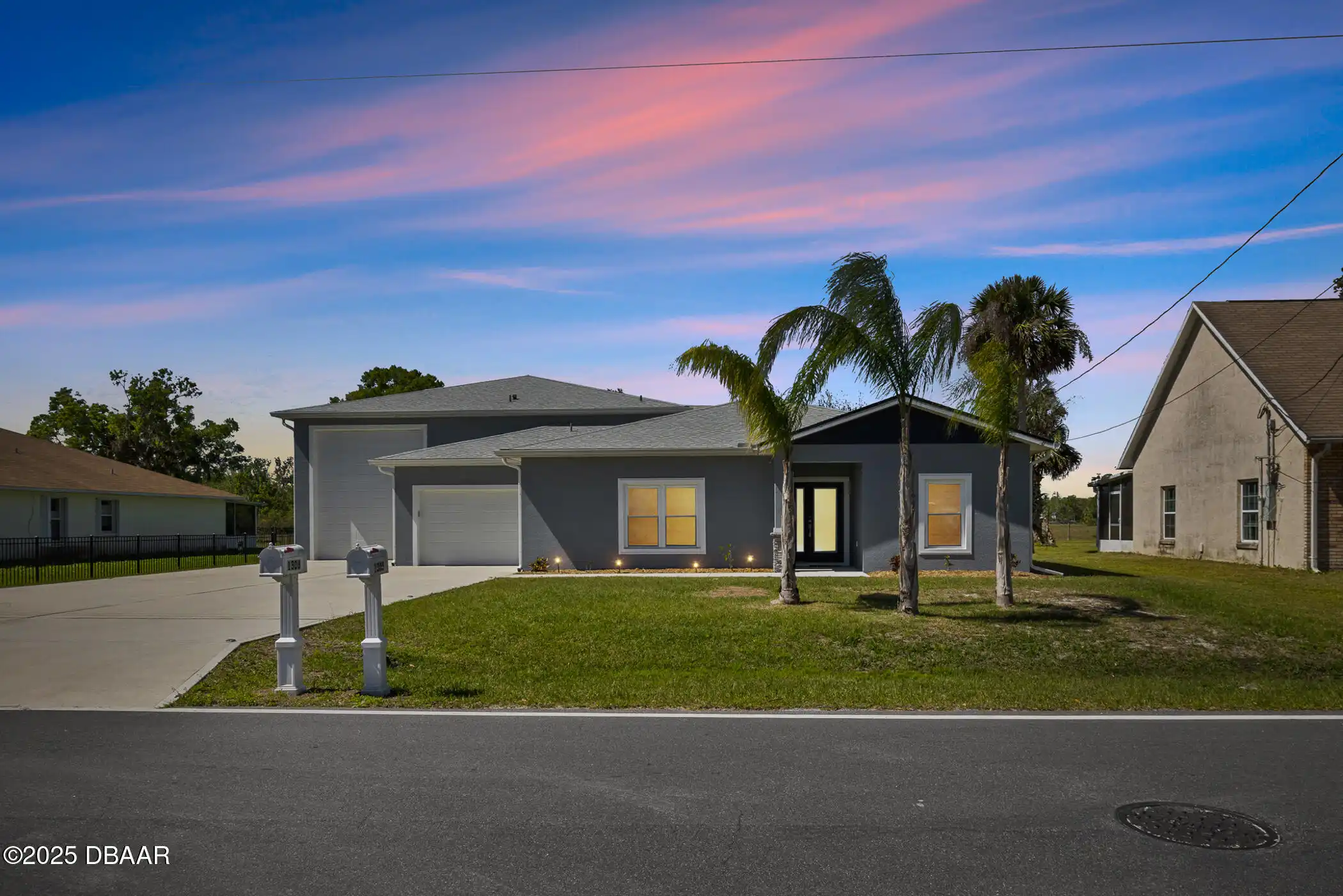Additional Information
Appliances Other5
Dishwasher, Microwave, Refrigerator, Disposal, Electric Range
Bathrooms Total Decimal
2.0
Construction Materials Other8
Block, Concrete
Contract Status Change Date
2024-12-06
Cooling Other7
Electric, Central Air
Current Use Other10
Residential, Single Family
Currently Not Used Accessibility Features YN
No
Currently Not Used Bathrooms Total
2.0
Currently Not Used Building Area Total
1945.0, 3929.0
Currently Not Used Carport YN
No, false
Currently Not Used Estimated Completion Date
2024-10-15
Currently Not Used Garage Spaces
1.0
Currently Not Used Garage YN
Yes, true
Currently Not Used Living Area Source
Builder
Currently Not Used New Construction YN
Yes, true
Documents Change Timestamp
2024-12-06T20:52:31.000Z
Flooring Other13
Vinyl, Tile
Foundation Details See Remarks2
Block3, Block
General Property Information Association YN
No, false
General Property Information CDD Fee YN
No
General Property Information Direction Faces
Northeast
General Property Information Directions
From SR 442 turn on to Willow Oak Dr. Follow the street down home will be on your left.
General Property Information Homestead YN
No
General Property Information List PriceSqFt
380.41
General Property Information Lot Size Dimensions
80x125
General Property Information Property Attached YN2
No, false
General Property Information Senior Community YN
No, false
General Property Information Stories
1
General Property Information Waterfront YN
No, false
Heating Other16
Electric, Electric3, Central
Interior Features Other17
Open Floorplan
Internet Address Display YN
true
Internet Automated Valuation Display YN
true
Internet Consumer Comment YN
true
Internet Entire Listing Display YN
true
Laundry Features None10
Washer Hookup, Electric Dryer Hookup
Listing Contract Date
2024-12-06
Listing Terms Other19
Cash, FHA, Conventional, VA Loan
Location Tax and Legal Country
US
Location Tax and Legal Parcel Number
8402-01-03-0140
Location Tax and Legal Tax Annual Amount
788.0
Location Tax and Legal Tax Legal Description4
LOTS 3014 & 3015 BLK 151 FLORIDA SHORES NO 4 MB 23 PG 104 PER OR 4306 PG 1747 PER OR 5883 PG 3363 PER OR 5946 PG 4359 PER OR 6722 PG 1129 PER OR 7503 PGS 3296-3297 PER OR 7823 PG 1332 PER OR 8177 PG 2052 PER OR 8382 PG 1071
Location Tax and Legal Tax Year
2023
Lock Box Type See Remarks
Combo
Lot Features Other18
Airport Community
Lot Size Square Feet
10001.38
Major Change Timestamp
2025-03-24T16:46:01.000Z
Major Change Type
Price Reduced
Modification Timestamp
2025-03-24T18:15:31.000Z
Other Structures Other20
Airplane Hangar
Possession Other22
Close Of Escrow
Price Change Timestamp
2025-03-24T16:46:01.000Z
Rental Restrictions No Minimum
true
Road Surface Type Paved
Asphalt
Room Types Bathroom 1
true
Room Types Bathroom 1 Level
First
Room Types Bedroom 1 Level
First
Room Types Bedroom 2 Level
First
Room Types Bedroom 3 Level
First
Room Types Kitchen Level
First
Room Types Living Room
true
Room Types Living Room Level
First
Room Types Primary Bathroom
true
Room Types Primary Bathroom Level
First
Sewer Unknown
Public Sewer
StatusChangeTimestamp
2024-12-06T20:52:30.000Z
Utilities Other29
Water Connected, Electricity Connected, Sewer Connected
Water Source Other31
Public




















































