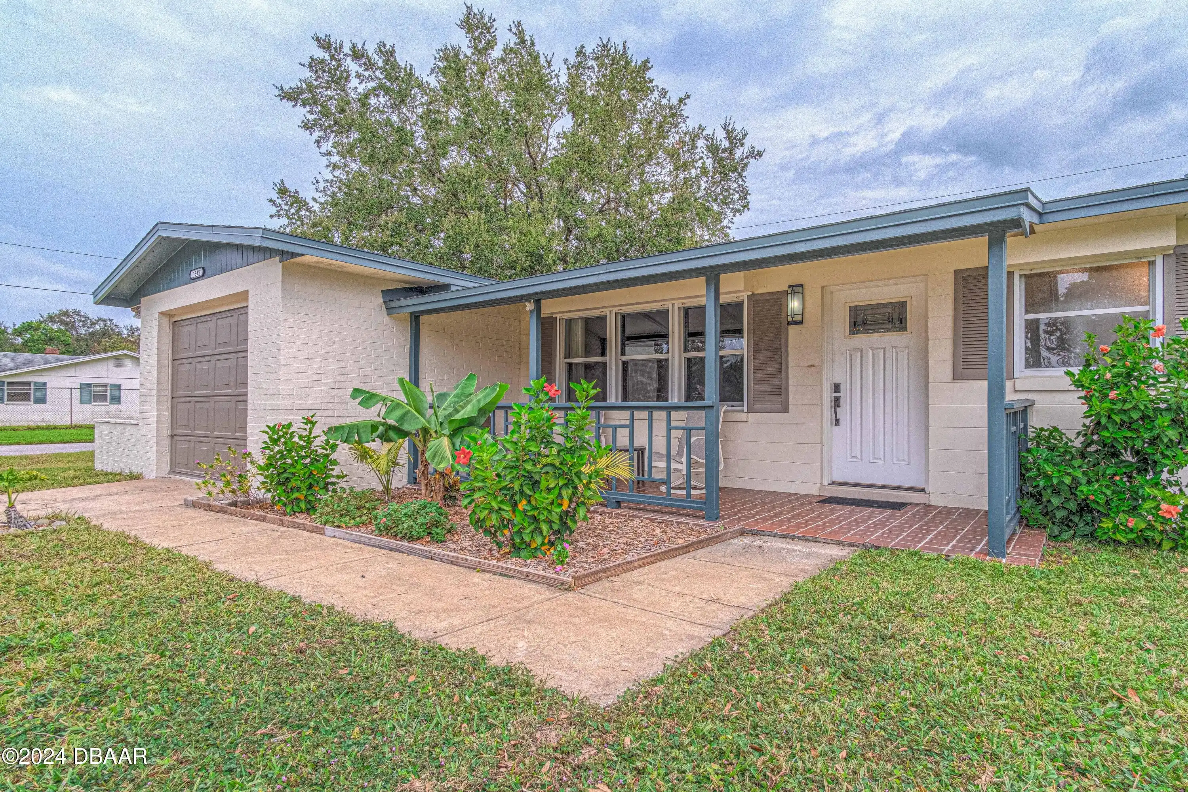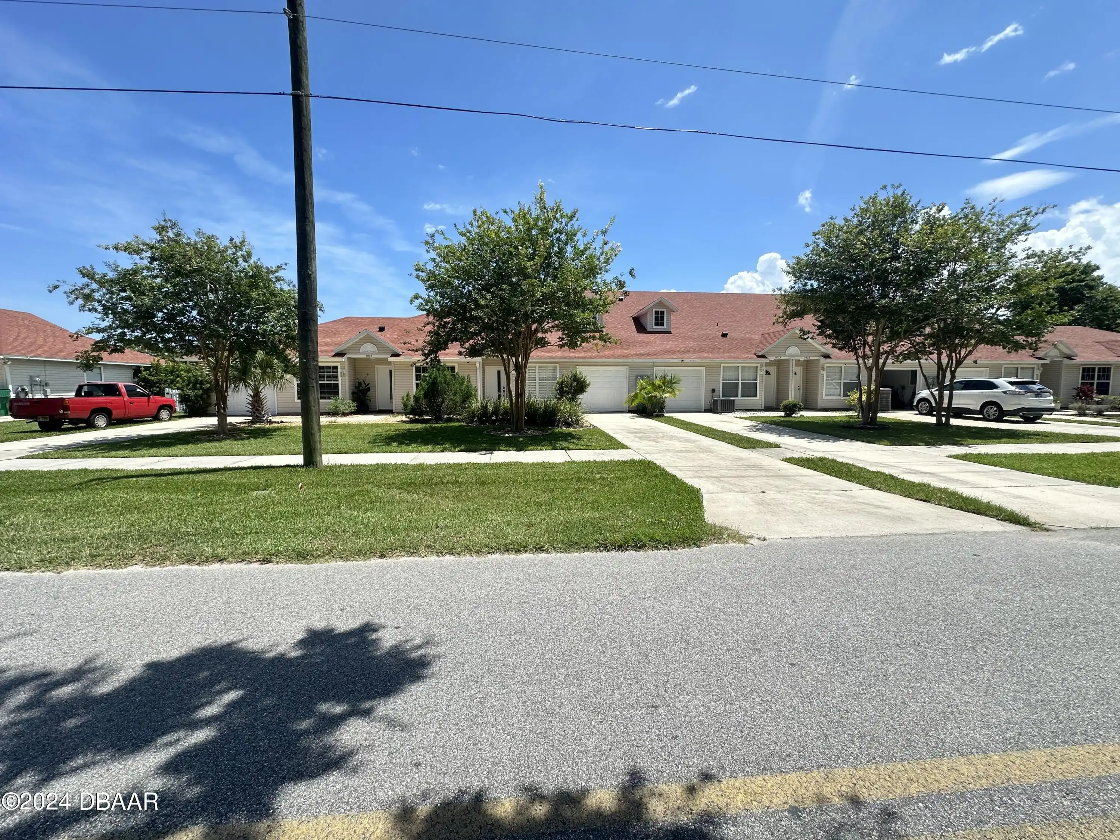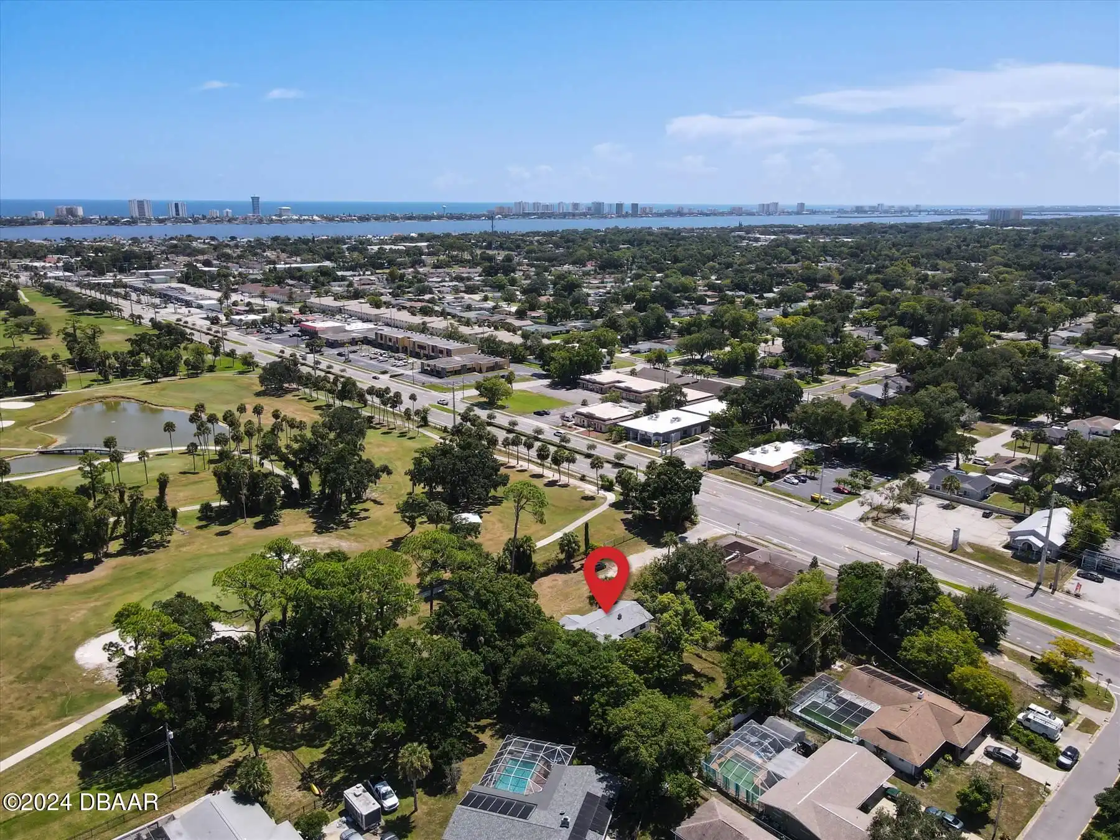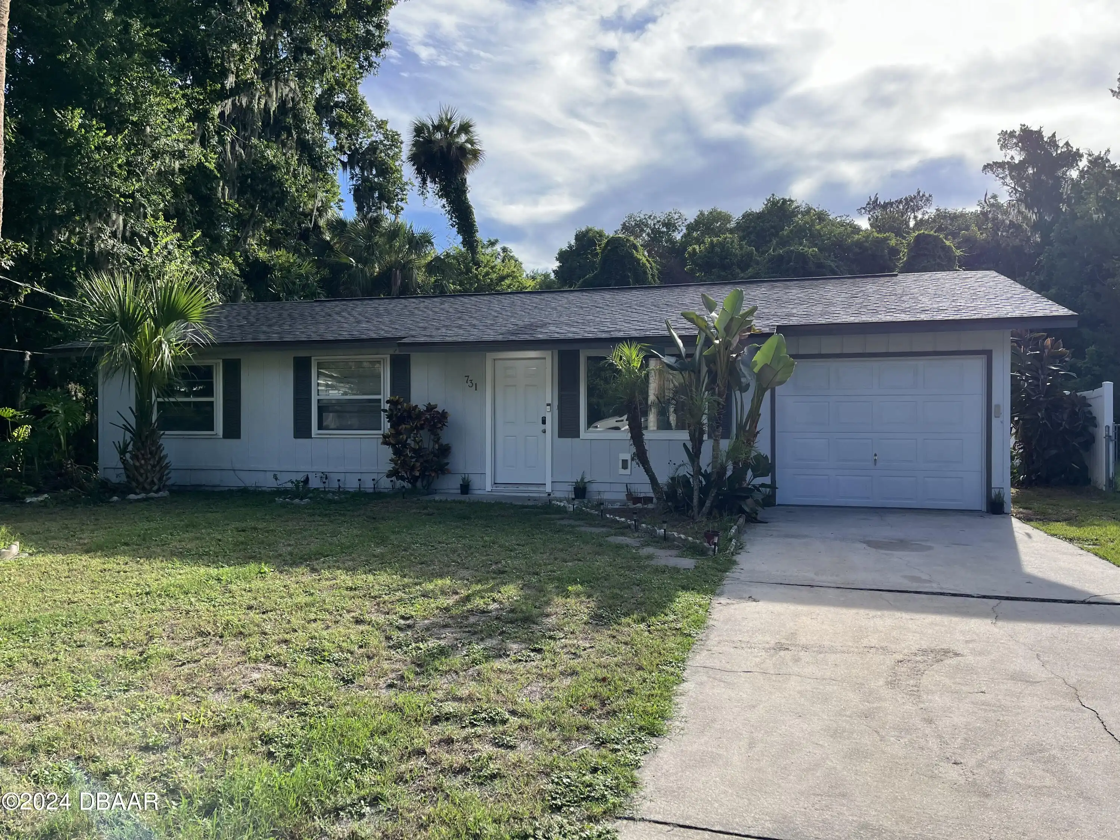Additional Information
Area Major
31 - Daytona S of Beville W of Nova
Area Minor
31 - Daytona S of Beville W of Nova
Appliances Other5
Electric Cooktop, Dishwasher, Gas Cooktop, Refrigerator, Electric Range
Association Amenities Other2
Golf Course, Clubhouse
Association Fee Includes Other4
Security, Security2
Bathrooms Total Decimal
2.0
Construction Materials Other8
Block, Concrete
Contract Status Change Date
2025-01-02
Cooling Other7
Central Air
Current Use Other10
Residential, Single Family
Currently Not Used Accessibility Features YN
No
Currently Not Used Bathrooms Total
2.0
Currently Not Used Building Area Total
2264.0, 1662.0
Currently Not Used Carport YN
No, false
Currently Not Used Garage Spaces
2.0
Currently Not Used Garage YN
Yes, true
Currently Not Used Living Area Source
Appraiser
Currently Not Used New Construction YN
No, false
Documents Change Timestamp
2024-05-06T18:35:48Z
Flooring Other13
Tile, Carpet
General Property Information Association Fee
285.0
General Property Information Association Fee 2 Frequency
Annually
General Property Information Association Fee Frequency
Annually
General Property Information Association YN
Yes, true
General Property Information CDD Fee YN
No
General Property Information Directions
From Williamson East on Beville to Pelican Bay. Left on Sea Duck Left on Grebe.
General Property Information Homestead YN
No
General Property Information List PriceSqFt
192.54
General Property Information Lot Size Dimensions
60X130
General Property Information Property Attached YN2
No, false
General Property Information Senior Community YN
No, false
General Property Information Stories
1
General Property Information Waterfront YN
Yes, true
Heating Other16
Electric, Electric3, Central
Historical Information Public Historical Remarks 1
1st Floor: Slab; Acreage: 0 - 1/2; Inside: Cathedral Ceiling; Miscellaneous: Gated Community Golf Community Homeowners Association HOA Contact Info: South Atlantic Communities 386-236-0474; SqFt - Total: 2264.00
Interior Features Other17
Ceiling Fan(s)
Internet Address Display YN
true
Internet Automated Valuation Display YN
true
Internet Consumer Comment YN
true
Internet Entire Listing Display YN
true
Listing Contract Date
2024-04-18
Listing Terms Other19
Cash, FHA, VA Loan
Location Tax and Legal Country
US
Location Tax and Legal Parcel Number
5236-07-00-0240
Location Tax and Legal Tax Annual Amount
4904.0
Location Tax and Legal Tax Legal Description4
LOT 24 PELICAN BAY PHASE III UNIT 1 MB 37 PGS 44-49 INC PER OR 4541 PG 2796 PER OR 5652 PG 3811 PER OR 6380 PGS 3047-3048 PER OR 7295 PG 0019
Location Tax and Legal Tax Year
2023
Lock Box Type See Remarks
Supra
Lot Size Square Feet
6969.6
Major Change Timestamp
2025-01-02T13:24:58Z
Major Change Type
Status Change
Modification Timestamp
2025-01-02T13:25:52Z
Off Market Date
2025-01-01
Patio And Porch Features Wrap Around
Deck, Rear Porch
Pets Allowed Yes
Call, Yes
Possession Other22
Close Of Escrow
Price Change Timestamp
2024-08-08T19:07:46Z
Purchase Contract Date
2025-01-01
Road Surface Type Paved
Paved
Room Types Bedroom 1 Level
Main
Room Types Bedroom 2 Level
Main
Room Types Bedroom 3 Level
Main
Room Types Kitchen Level
Main
Room Types Living Room
true
Room Types Living Room Level
Main
Sewer Unknown
Public Sewer
StatusChangeTimestamp
2025-01-02T13:24:56Z
Utilities Other29
Water Connected, Electricity Connected
Water Source Other31
Public


























