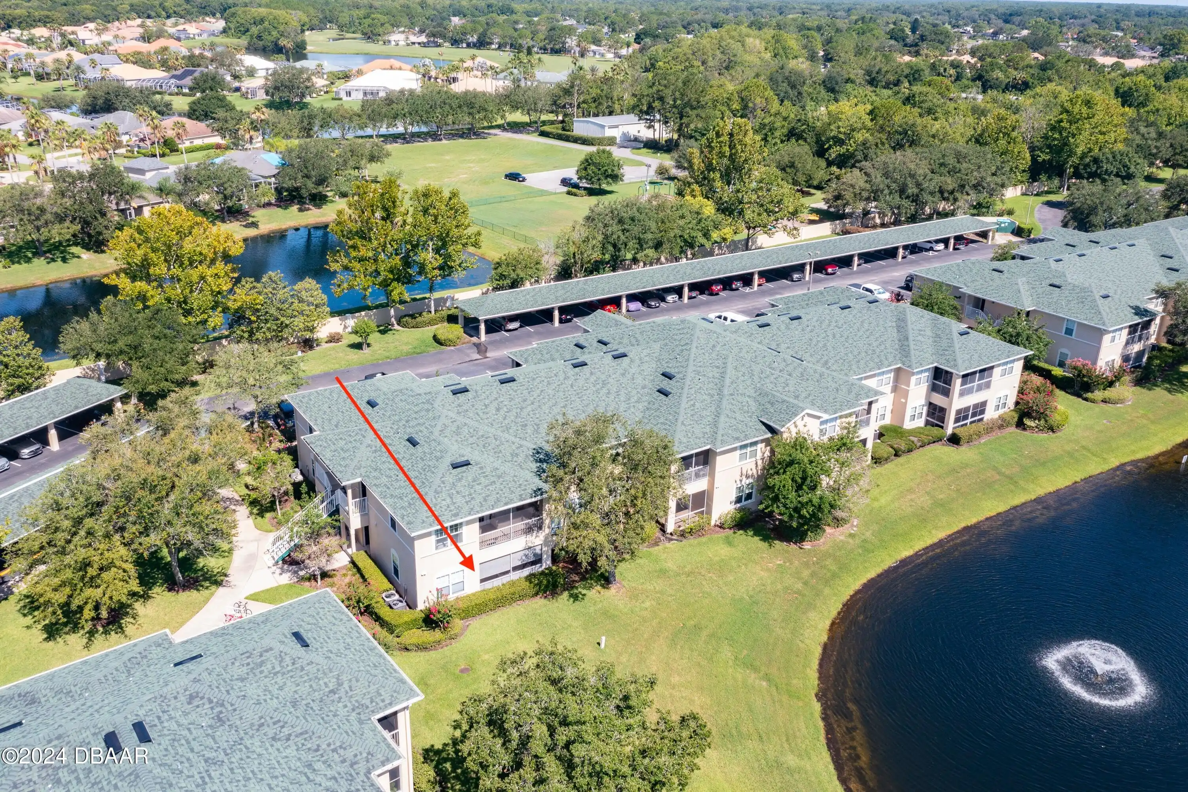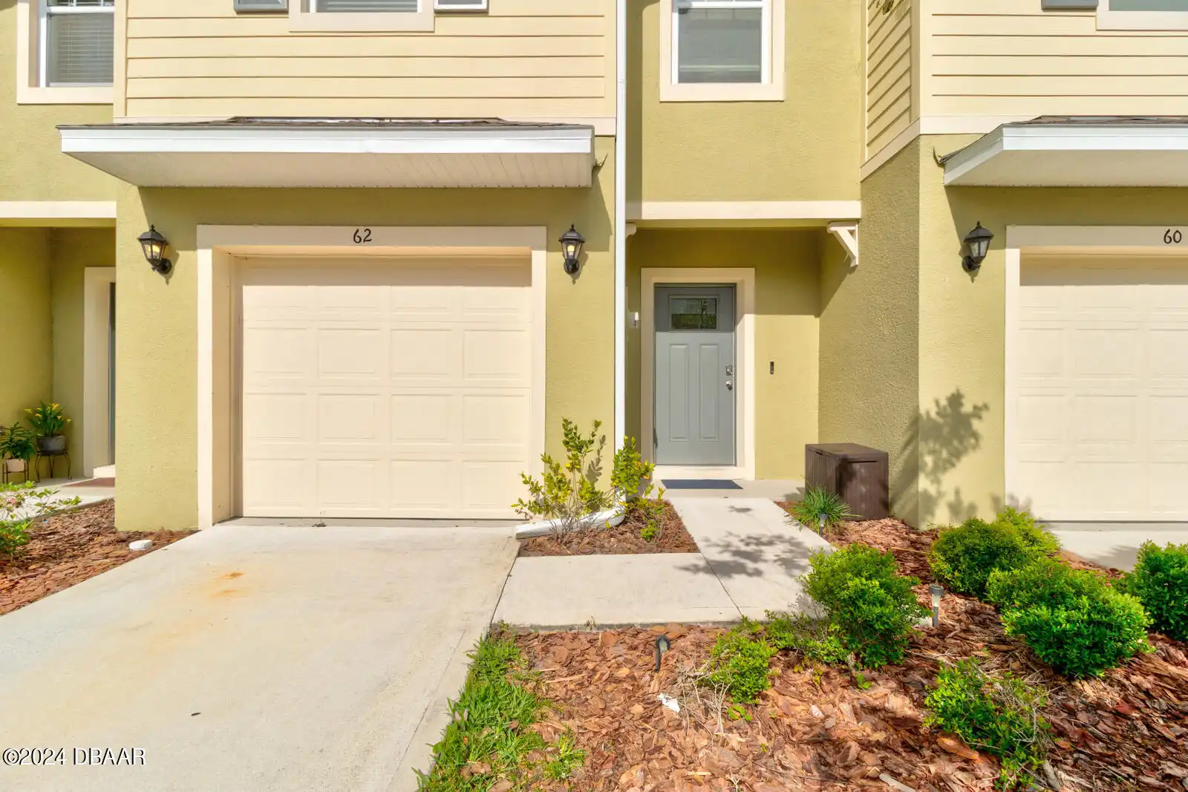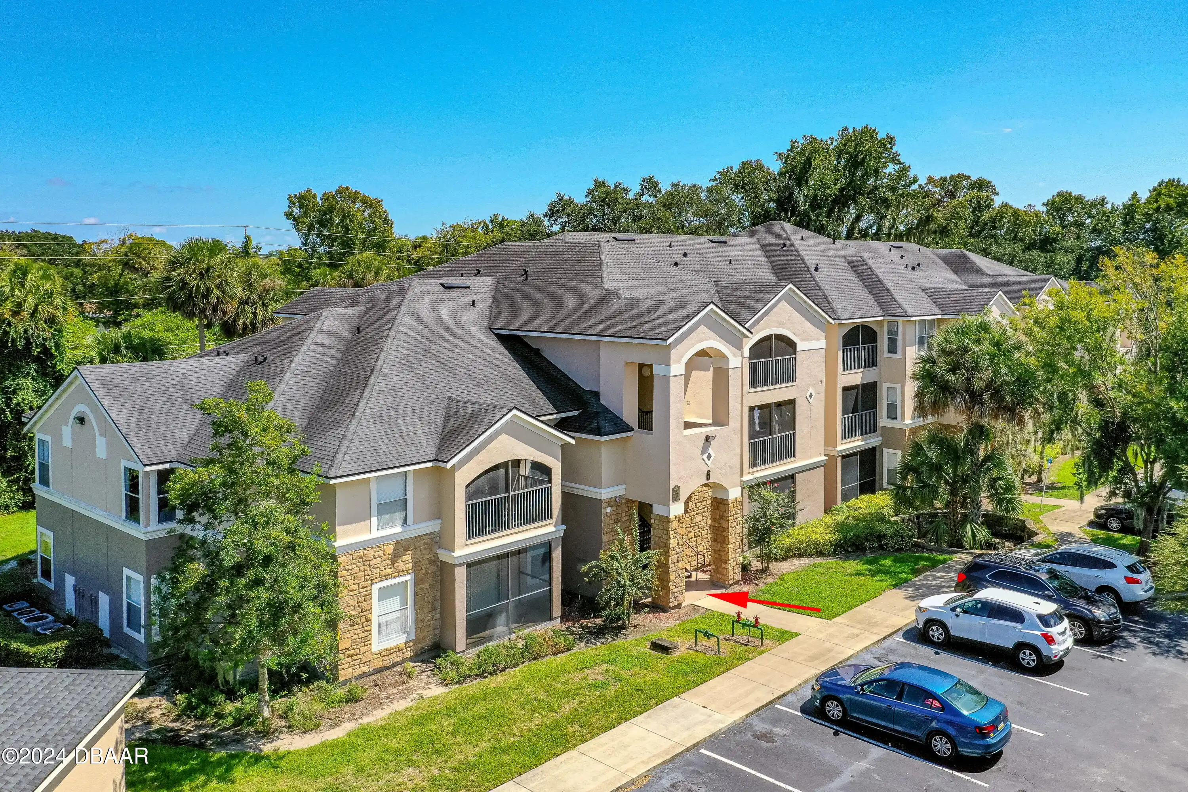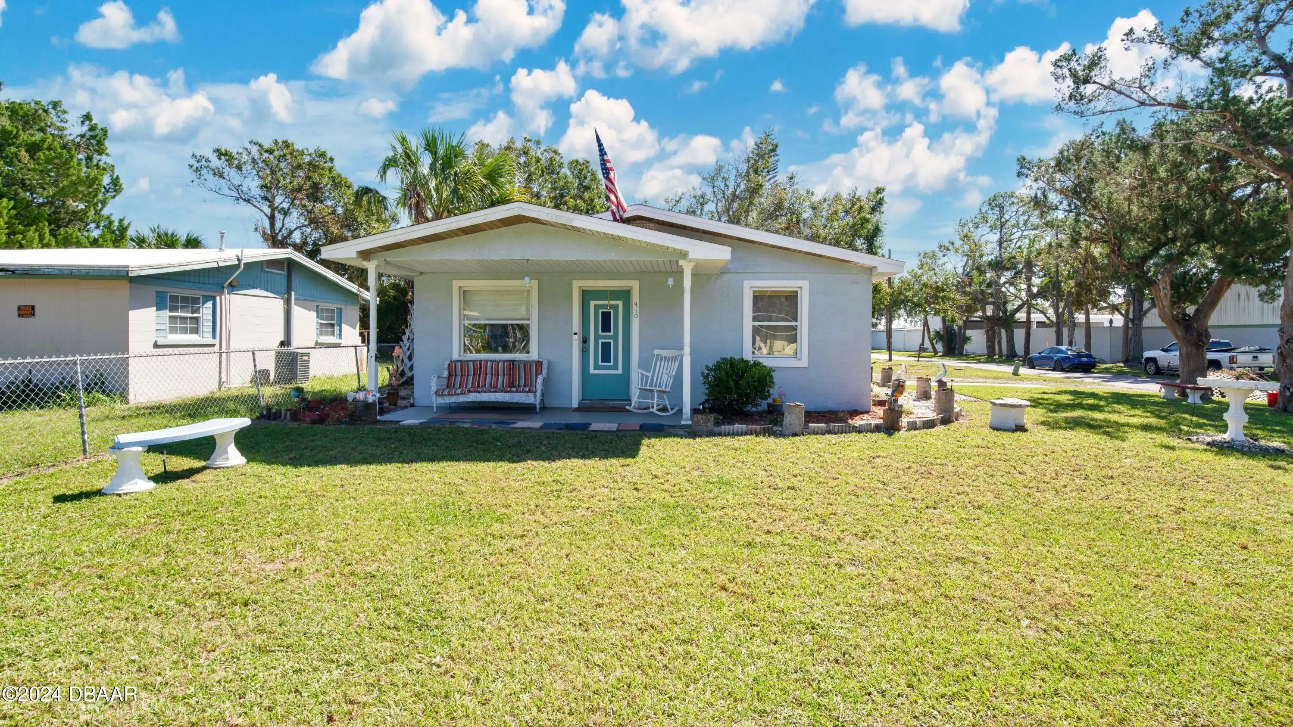Additional Information
Area Major
24 - Port Orange N of Dunlawton E of 95
Area Minor
24 - Port Orange N of Dunlawton E of 95
Appliances Other5
Dishwasher, Microwave, Refrigerator, Dryer, Electric Range, Washer
Association Amenities Other2
Clubhouse
Bathrooms Total Decimal
2.0
Construction Materials Other8
Stucco, Block, Concrete
Contract Status Change Date
2024-11-11
Cooling Other7
Central Air
Current Use Other10
Residential, Investment, Single Family
Currently Not Used Accessibility Features YN
No
Currently Not Used Bathrooms Total
2.0
Currently Not Used Building Area Total
1356.0, 2311.0
Currently Not Used Carport YN
No, false
Currently Not Used Garage Spaces
2.0
Currently Not Used Garage YN
Yes, true
Currently Not Used Living Area Source
Appraiser
Currently Not Used New Construction YN
No, false
Documents Change Timestamp
2024-05-10T04:35:43Z
Exterior Features Other11
Other11, Other
Flooring Other13
Tile, Carpet
General Property Information Association Fee
45.0
General Property Information Association Fee Frequency
Monthly
General Property Information Association Name
Southwinds
General Property Information Association YN
Yes, true
General Property Information CDD Fee YN
No
General Property Information Direction Faces
North
General Property Information Directions
Dunlawton N. on Clyde Morris Right on Southwinds Blvd. Right on Southhampton Dr. Right on Ashland
General Property Information Homestead YN
No
General Property Information List PriceSqFt
213.5
General Property Information Lot Size Dimensions
4 704sqft.
General Property Information Property Attached YN2
No, false
General Property Information Senior Community YN
No, false
General Property Information Stories
1
General Property Information Waterfront YN
No, false
Historical Information Public Historical Remarks 1
1st Floor: Slab; Acreage: 0 - 1/2; Miscellaneous: Homeowners Association HOA Contact Info: Carey Realty Management; SqFt - Total: 2311.00; HOA Main Address: PO Box 290413 Port Orange FL 32129
Interior Features Other17
Ceiling Fan(s)
Internet Address Display YN
true
Internet Automated Valuation Display YN
true
Internet Consumer Comment YN
true
Internet Entire Listing Display YN
true
Listing Contract Date
2024-05-02
Listing Terms Other19
FHA, VA Loan, Other, Other19
Location Tax and Legal Country
US
Location Tax and Legal Parcel Number
6306-03-00-0230
Location Tax and Legal Tax Annual Amount
3625.0
Location Tax and Legal Tax Legal Description4
LOT 23 SOUTHWINDS PUD PHASE I MB 38 PGS 72-75 PER OR 4904 PG 0900 PER OR 5507 PGS 0981-0983 PER OR 6216 PG 3791 PER OR 6596 PGS 1706-1708
Location Tax and Legal Tax Year
2023
Lock Box Type See Remarks
Supra
Lot Features Other18
Zero Lot Line, Cul-De-Sac
Lot Size Square Feet
5227.2
Major Change Timestamp
2024-11-11T13:12:37Z
Major Change Type
Status Change
Modification Timestamp
2024-12-12T15:53:42Z
Off Market Date
2024-11-09
Patio And Porch Features Wrap Around
Patio
Pets Allowed Yes
Cats OK, Dogs OK, Yes
Possession Other22
Close Of Escrow
Price Change Timestamp
2024-10-22T13:39:52Z
Purchase Contract Date
2024-11-09
Road Surface Type Paved
Paved
Room Types Bedroom 1 Level
Main
Room Types Bedroom 2 Level
Main
Room Types Bedroom 3 Level
Main
Room Types Kitchen Level
Main
Room Types Living Room
true
Room Types Living Room Level
Main
Sewer Unknown
Public Sewer
Smart Home Features Irrigation
true
StatusChangeTimestamp
2024-11-11T13:12:34Z
Utilities Other29
Water Connected, Cable Connected, Electricity Connected
Water Source Other31
Public



























