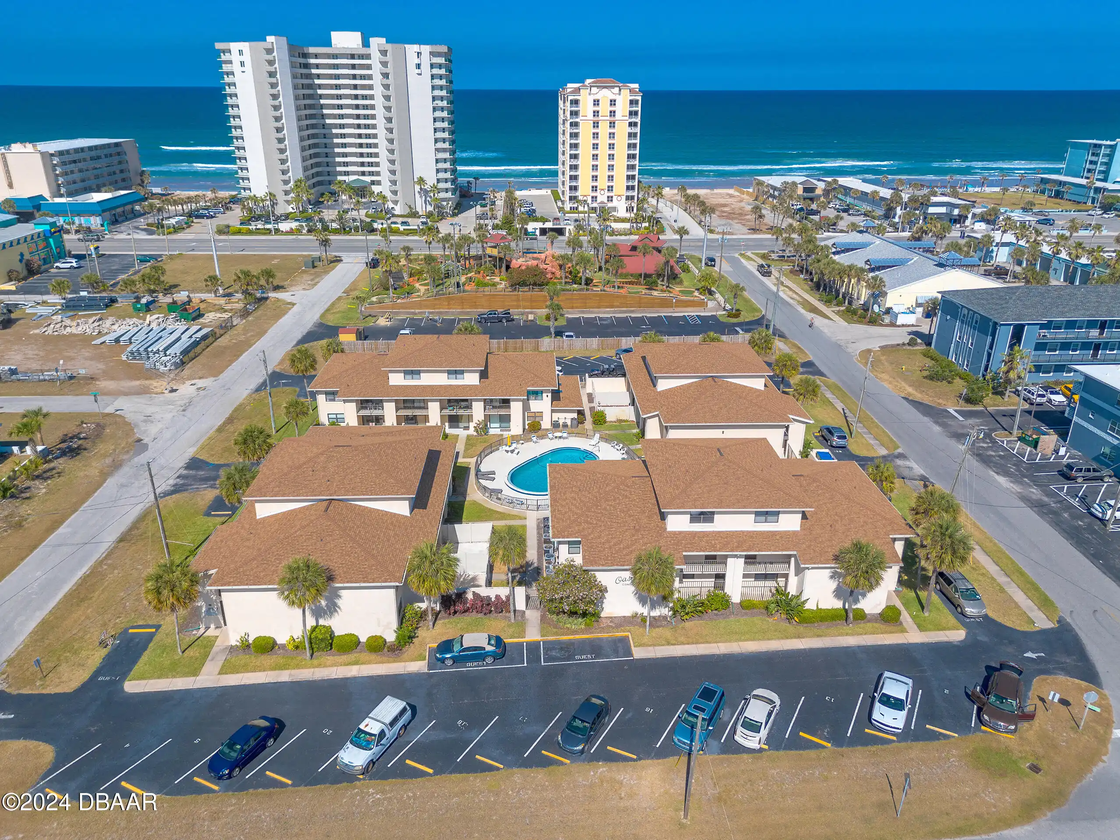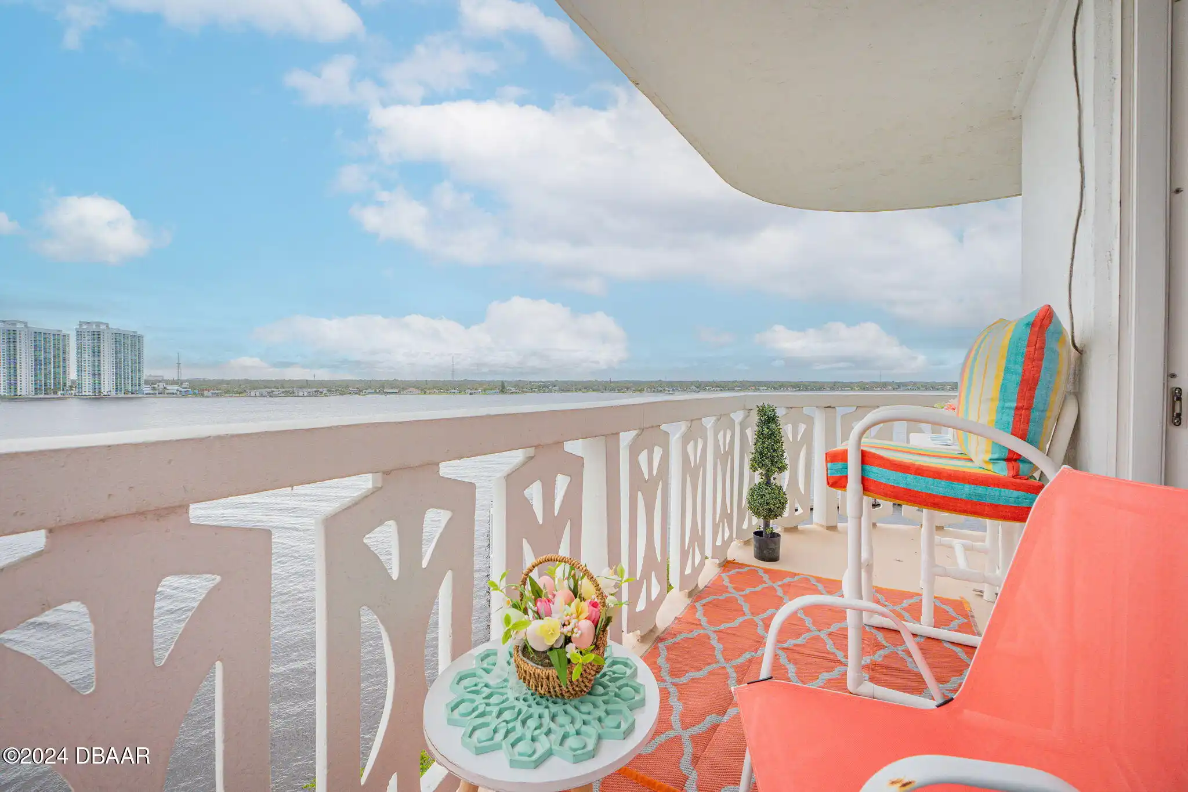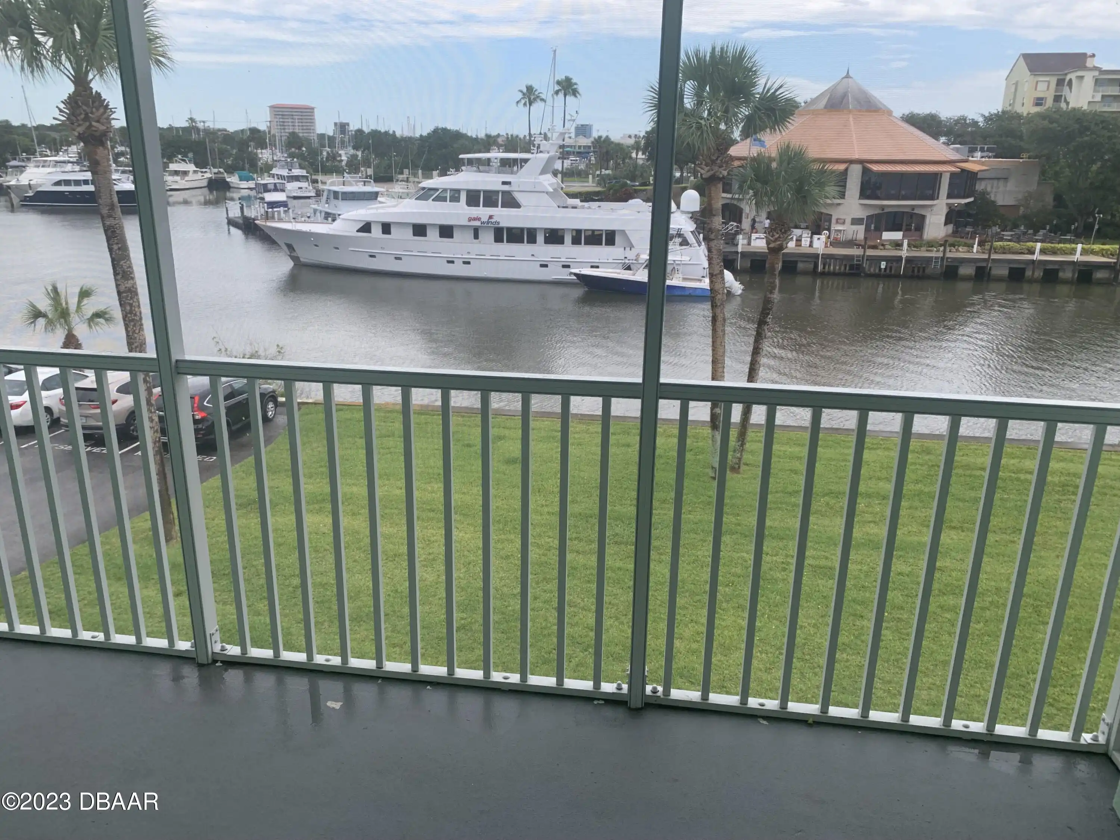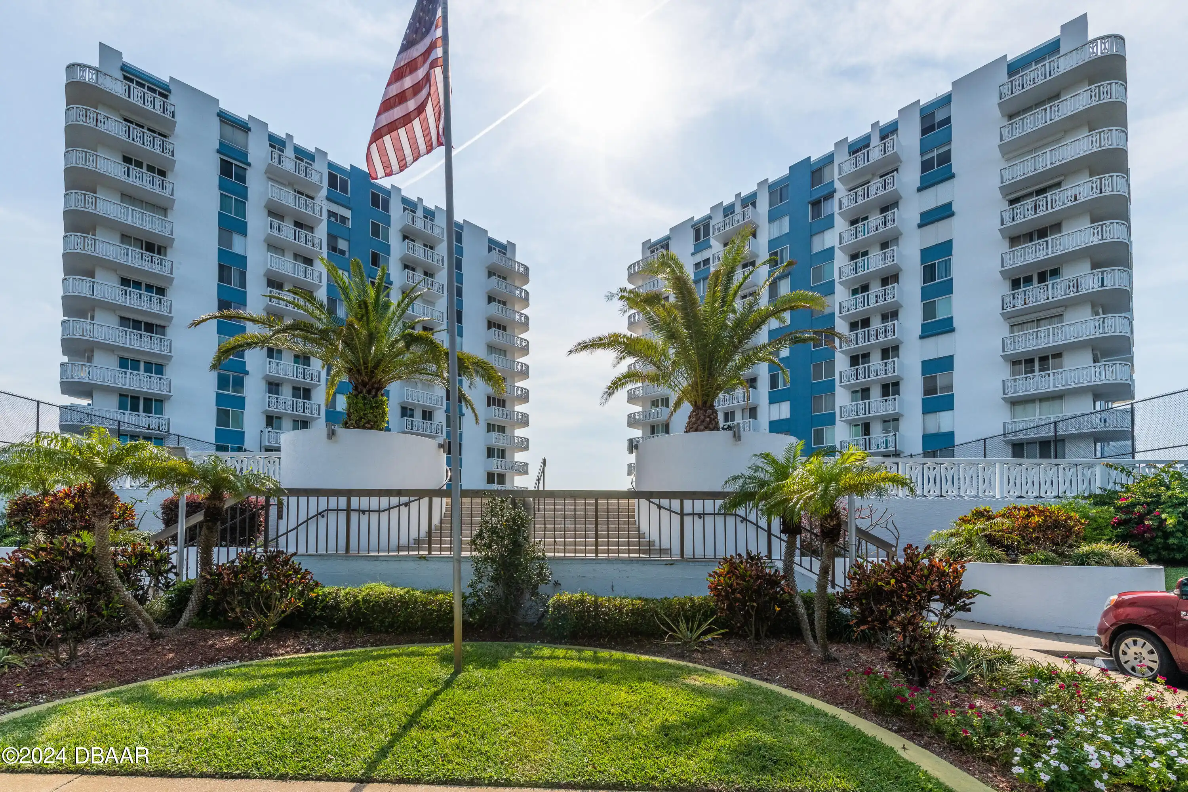Additional Information
Area Major
13 - Beachside N of Dunlawton & S Silver
Area Minor
13 - Beachside N of Dunlawton & S Silver
Accessibility Features Walker-Accessible Stairs
Accessible Approach with Ramp, Accessible Entrance, Accessible Bedroom
Appliances Other5
Electric Water Heater, Dishwasher, Refrigerator, Electric Range
Association Amenities Other2
Water, Storage, Car Wash Area, Elevator(s), Boat Dock, Barbecue, Trash, Laundry, Management - Part Time, Boat Slip, Shuffleboard Court
Association Fee Includes Other4
Maintenance Grounds, Pest Control, Water, Trash2, Cable TV, Sewer, Maintenance Grounds2, Cable TV2, Insurance, Water2, Internet, Trash
Bathrooms Total Decimal
2.0
Contract Status Change Date
2024-12-11
Cooling Other7
Separate Meters, Central Air
Current Use Other10
Residential
Currently Not Used Accessibility Features YN
Yes
Currently Not Used Bathrooms Total
2.0
Currently Not Used Building Area Total
1038.0
Currently Not Used Carport YN
Yes, true
Currently Not Used Garage YN
No, false
Currently Not Used Living Area Source
Public Records
Currently Not Used New Construction YN
No, false
Currently Not Used Unit Type
End Unit
Exterior Features Other11
Dock, Impact Windows, Outdoor Shower, Boat Slip2, Boat Slip
Flooring Other13
Laminate, Wood, Tile
Foundation Details See Remarks2
Other33, Other
General Property Information Association Fee
706.0
General Property Information Association Fee Frequency
Monthly
General Property Information Association Name
Pendleton Club Association Inc.
General Property Information Association Phone
386-253-1642
General Property Information Association YN
Yes, true
General Property Information CDD Fee YN
No
General Property Information Carport Spaces
1.0
General Property Information Directions
From Ridgewood Ave turn east on the Orange St bridge and turn south on Peninsiula Dr. Pendleton Club is on the west side of the street.
General Property Information Furnished
Unfurnished
General Property Information Homestead YN
Yes
General Property Information List PriceSqFt
236.03
General Property Information Senior Community YN
No, false
General Property Information Stories
6
General Property Information Stories Total
6
General Property Information Waterfront YN
Yes, true
Interior Features Other17
Primary Bathroom - Tub with Shower, Ceiling Fan(s), Split Bedrooms, Walk-In Closet(s)
Internet Address Display YN
true
Internet Automated Valuation Display YN
true
Internet Consumer Comment YN
true
Internet Entire Listing Display YN
true
Listing Contract Date
2024-12-10
Listing Terms Other19
Cash, Conventional
Location Tax and Legal Country
US
Location Tax and Legal Parcel Number
5309-42-00-6190
Location Tax and Legal Tax Annual Amount
1857.0
Location Tax and Legal Tax Legal Description4
Unit 619 Pendleton Club Condo MB 31 PGS 8-11 INC PER OR 5053 PG 4383 PER OR 5388 PG 0440 PER OR 6524 PG 0265 PER OR 6924 PG 4345 PER OR 6932 PG 3059 PER OR 7252 PG 0164 Per OR 7772
Location Tax and Legal Tax Year
2024
Location Tax and Legal Zoning Description
Condominium
Lock Box Type See Remarks
Supra
Lot Features Other18
Sprinklers In Front, Sprinklers In Rear
Major Change Timestamp
2024-12-11T22:46:32Z
Major Change Type
New Listing
Modification Timestamp
2024-12-11T22:56:30Z
Patio And Porch Features Wrap Around
Deck, Rear Porch
Possession Other22
Other22, Other
Property Condition UpdatedRemodeled
Updated/Remodeled, UpdatedRemodeled
Rental Restrictions 1 Year
true
Rental Restrictions Tenant Approval
true
Road Frontage Type Other25
City Street
Road Surface Type Paved
Paved, Asphalt
Roof Other23
Other23, Other
Room Types Bedroom 1 Level
Main
Room Types Kitchen Level
Main
Room Types Living Room
true
Room Types Living Room Level
Main
Security Features Other26
Secured Lobby, Fire Alarm, Security Fence, Smoke Detector(s)
Sewer Unknown
Public Sewer
StatusChangeTimestamp
2024-12-11T22:46:32Z
Utilities Other29
Water Connected, Electricity Connected, Water Available, Sewer Connected
Water Source Other31
Public






















