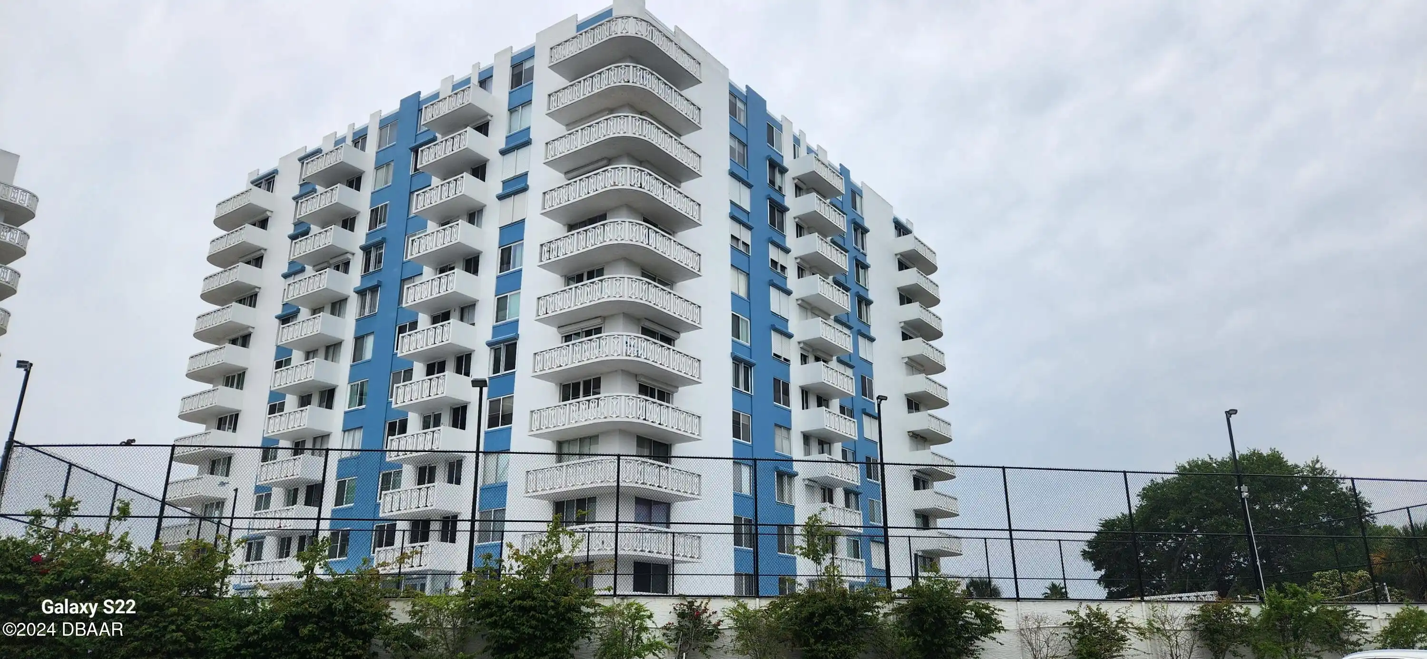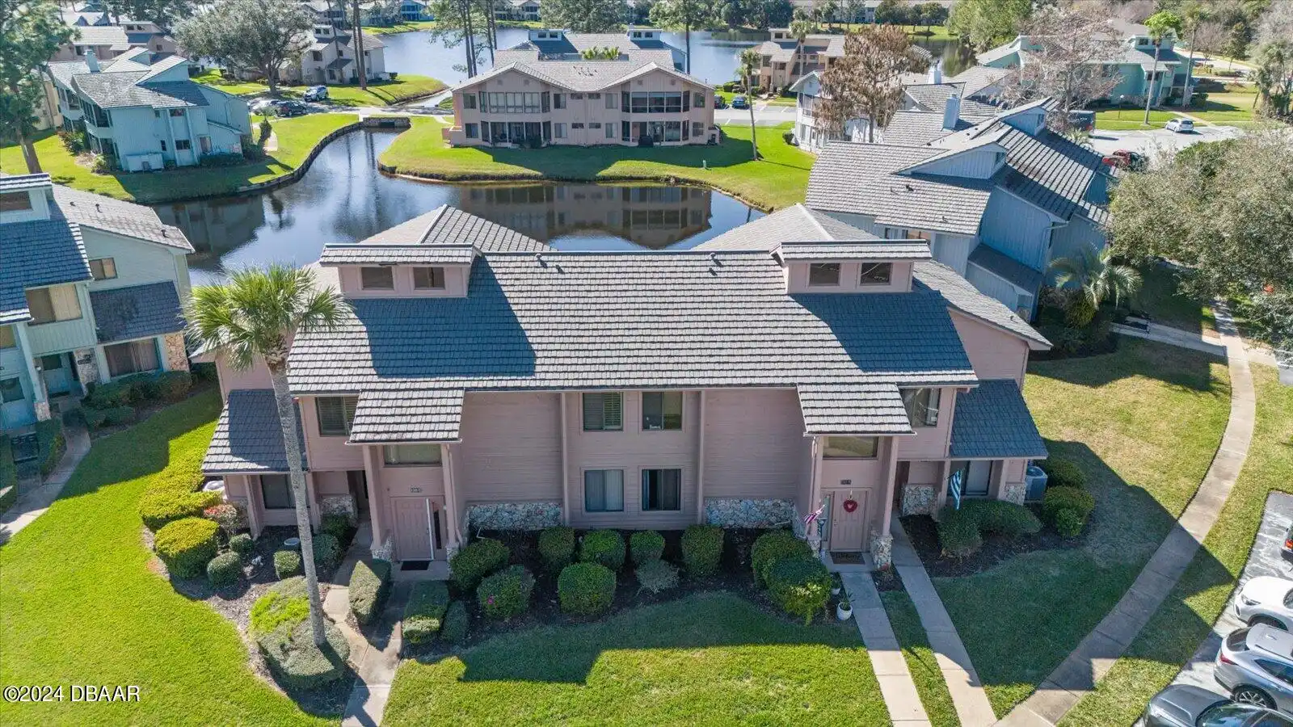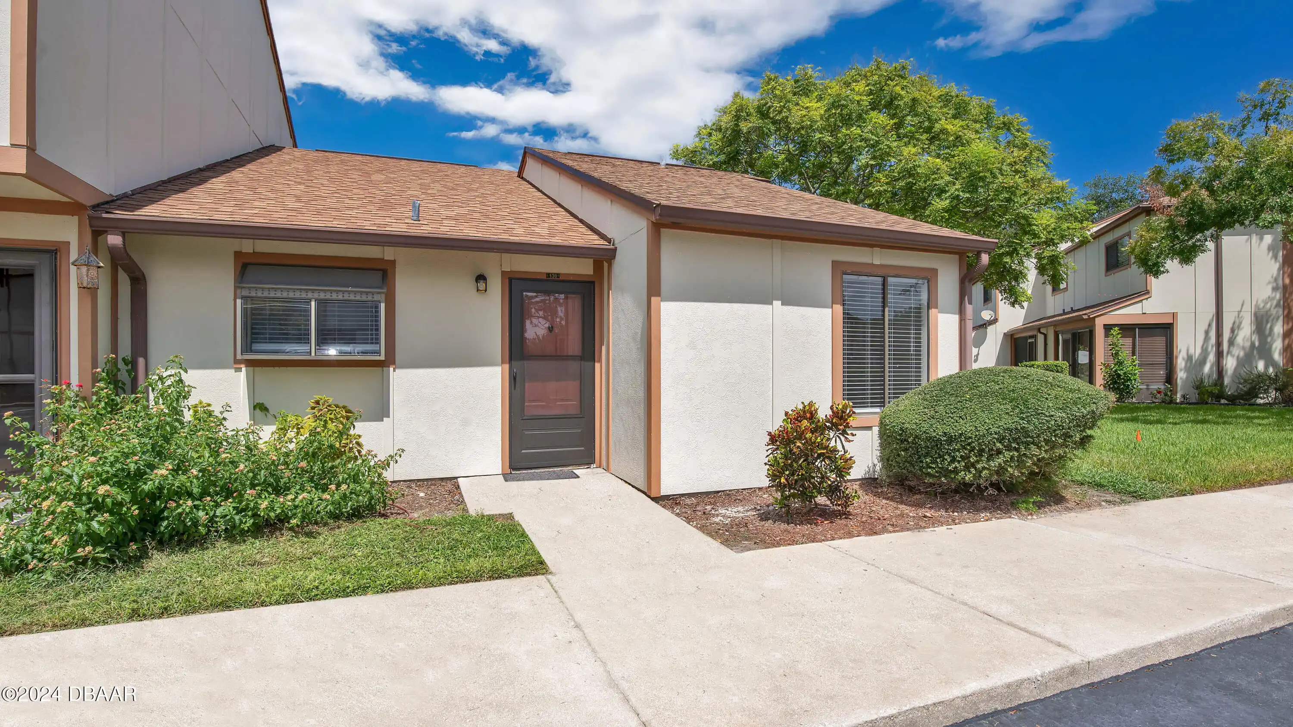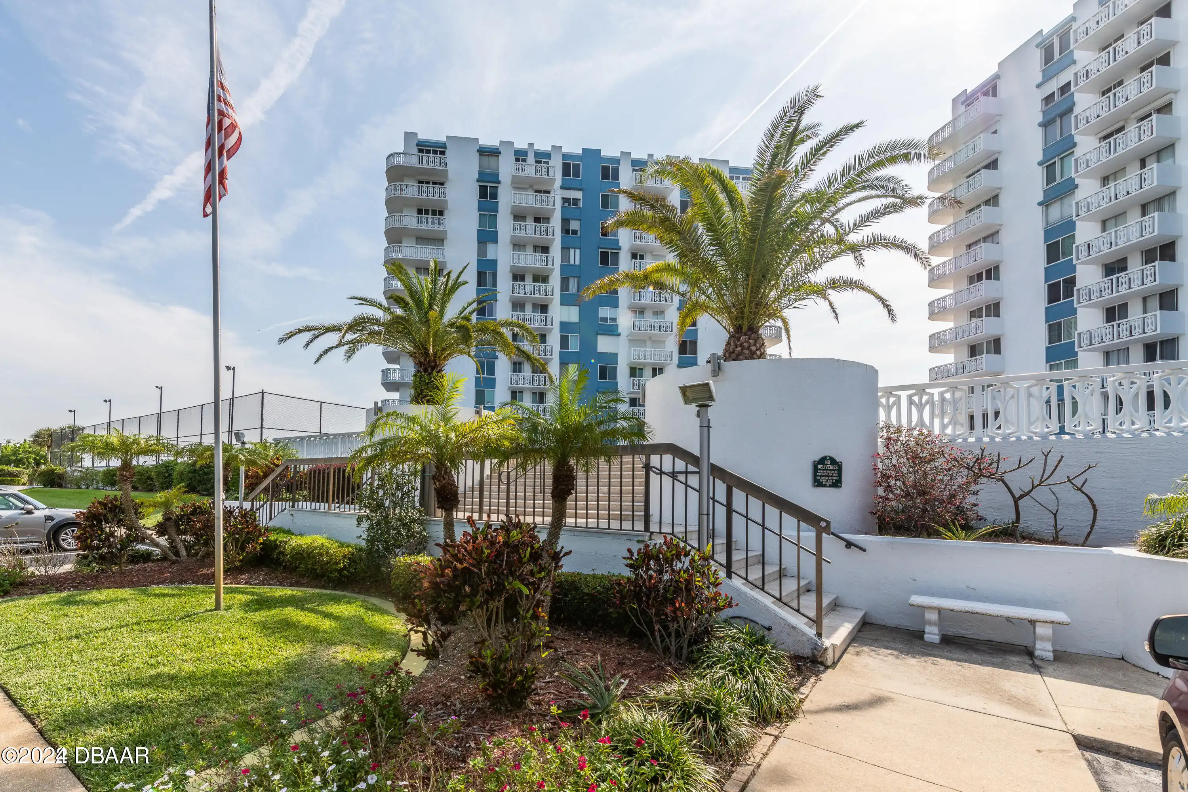Additional Information
Area Major
15 - Daytona Peninsula N of Seabreeze
Area Minor
15 - Daytona Peninsula N of Seabreeze
Appliances Other5
Freezer, Electric Cooktop, Electric Oven, Electric Water Heater, Dishwasher, Microwave, Refrigerator, Disposal
Association Amenities Other2
Cable TV, Pickleball, Sauna, Tennis Court(s), Fitness Center, Management - Full Time, Trash, Maintenance Grounds, Storage, Management - Developer, Car Wash Area, Elevator(s), Barbecue, Laundry, Shuffleboard Court
Association Fee Includes Other4
Pest Control, Water, Cable TV, Cable TV2, Security, Trash, Maintenance Grounds, Trash2, Sewer, Maintenance Grounds2, Maintenance Structure, Insurance, Water2, Internet, Security2, Maintenance Structure2
Bathrooms Total Decimal
2.0
Construction Materials Other8
Concrete
Contract Status Change Date
2024-12-12
Current Use Other10
Residential
Currently Not Used Accessibility Features YN
No
Currently Not Used Bathrooms Total
2.0
Currently Not Used Building Area Total
1210.0
Currently Not Used Carport YN
No, false
Currently Not Used Garage Spaces
1.0
Currently Not Used Garage YN
Yes, true
Currently Not Used Living Area Source
Public Records
Currently Not Used New Construction YN
No, false
Currently Not Used Unit Type
End Unit
Documents Change Timestamp
2024-11-19T14:13:55Z
Exterior Features Other11
Dock, Balcony, Courtyard, Storm Shutters
Flooring Other13
Tile, Carpet
Foundation Details See Remarks2
Block3, Block
General Property Information Accessory Dwelling Unit YN
No
General Property Information Association Fee
794.0
General Property Information Association Fee Frequency
Monthly
General Property Information Association Name
BAYSHORE BATH AND TENNIS CLUB CONDO
General Property Information Association YN
Yes, true
General Property Information CDD Fee YN
No
General Property Information Direction Faces
Northwest
General Property Information Directions
Oakridge east right on Halifax to 935 N Halifax on the left.
General Property Information Furnished
Unfurnished
General Property Information Homestead YN
No
General Property Information List PriceSqFt
185.87
General Property Information Property Attached YN2
Yes, true
General Property Information Senior Community YN
No, false
General Property Information Stories
1
General Property Information Stories Total
12
General Property Information Waterfront YN
Yes, true
Heating Other16
Electric, Electric3
Interior Features Other17
Pantry, Elevator, Ceiling Fan(s), Kitchen Island, Walk-In Closet(s)
Internet Address Display YN
true
Internet Automated Valuation Display YN
true
Internet Consumer Comment YN
true
Internet Entire Listing Display YN
true
Listing Contract Date
2024-11-08
Listing Terms Other19
Cash, FHA, Conventional
Location Tax and Legal Country
US
Location Tax and Legal Parcel Number
5305-19-02-0608
Location Tax and Legal Tax Annual Amount
4267.8
Location Tax and Legal Tax Legal Description4
UNIT 608 BLDG II BAYSHORE BATH & TENNIS CLUB CONDO PER OR 1794 PGS 1007-1099 MB 34 PGS 27-30 PER OR 6198 PG 0325 PER OR 8418 PG 3717
Location Tax and Legal Tax Year
2024
Location Tax and Legal Zoning Description
Condominium
Lock Box Type See Remarks
See Remarks, None8
Major Change Timestamp
2024-12-12T18:42:30Z
Major Change Type
Status Change
Modification Timestamp
2024-12-12T18:43:27Z
Off Market Date
2024-12-12
Other Structures Other20
Tennis Court(s), Tennis Court(s)3
Patio And Porch Features Wrap Around
Wrap Around
Possession Other22
Close Of Escrow
Price Change Timestamp
2024-11-19T14:15:32Z
Purchase Contract Date
2024-12-12
Rental Restrictions 4 Months
true
Road Frontage Type Other25
City Street
Road Surface Type Paved
Asphalt
Room Types Bedroom 1 Level
Main
Room Types Kitchen Level
Main
Room Types Living Room
true
Room Types Living Room Level
Main
Security Features Other26
Security Gate, Key Card Entry, Secured Lobby, Fire Alarm, Closed Circuit Camera(s), Carbon Monoxide Detector(s), Fire Sprinkler System, Smoke Detector(s)
Sewer Unknown
Public Sewer
StatusChangeTimestamp
2024-12-12T18:42:28Z
Utilities Other29
Sewer Available, Electricity Available, Water Connected, Cable Connected, Sewer Connected
Water Source Other31
Public





























































