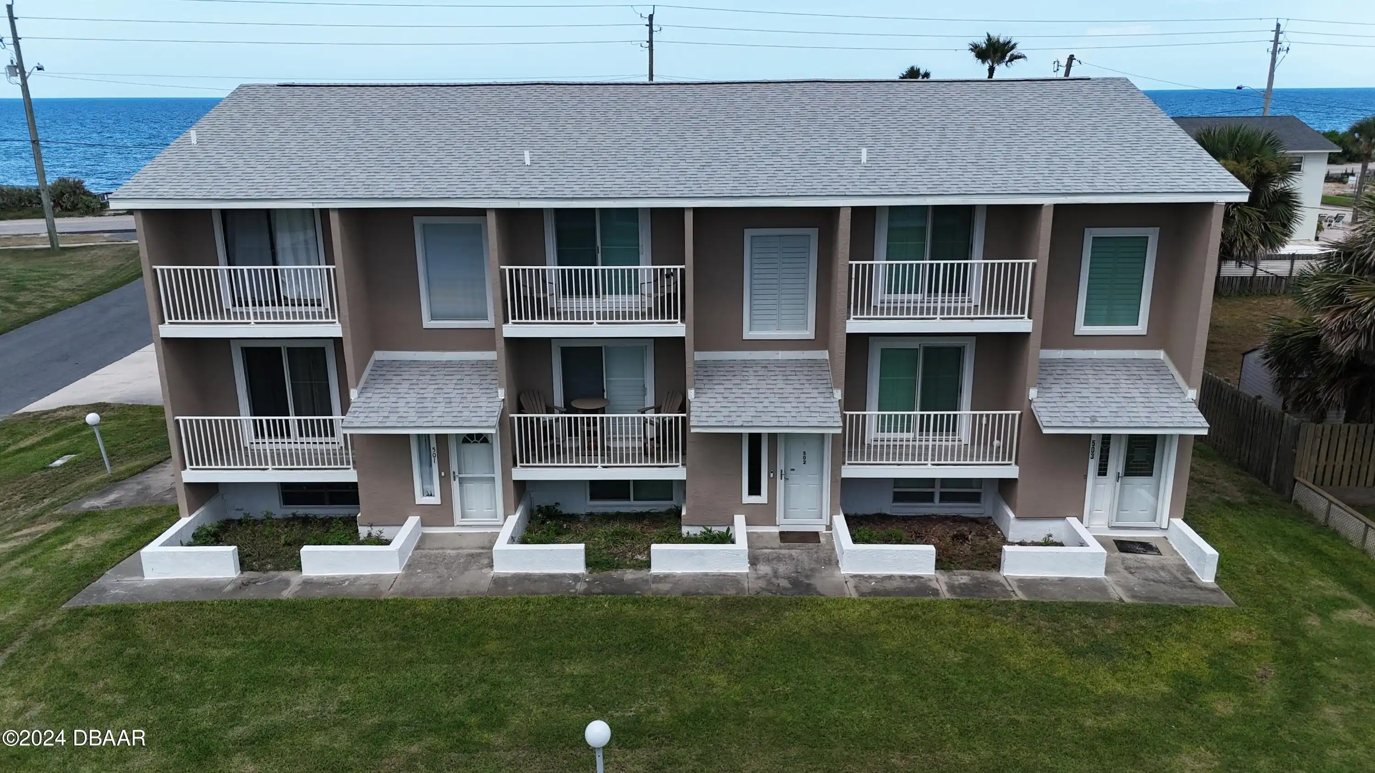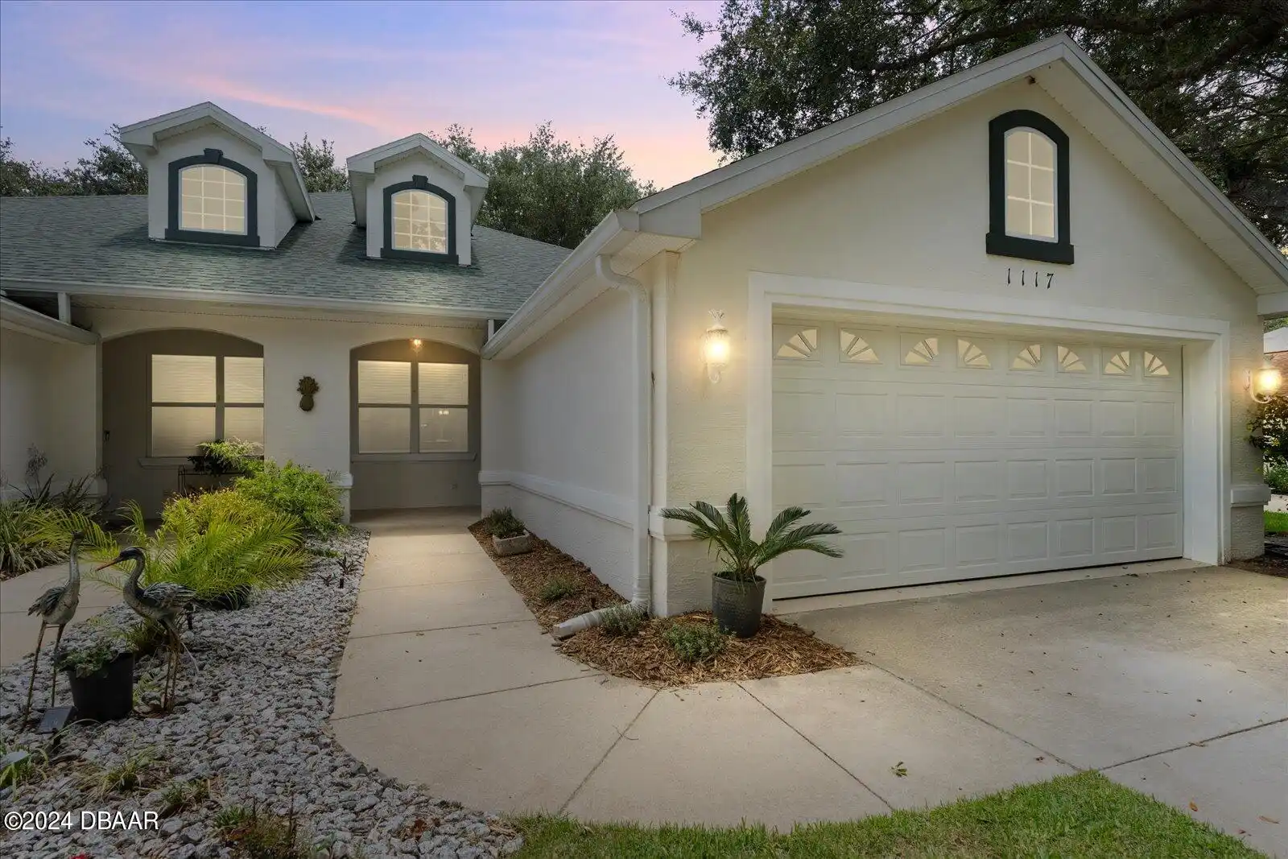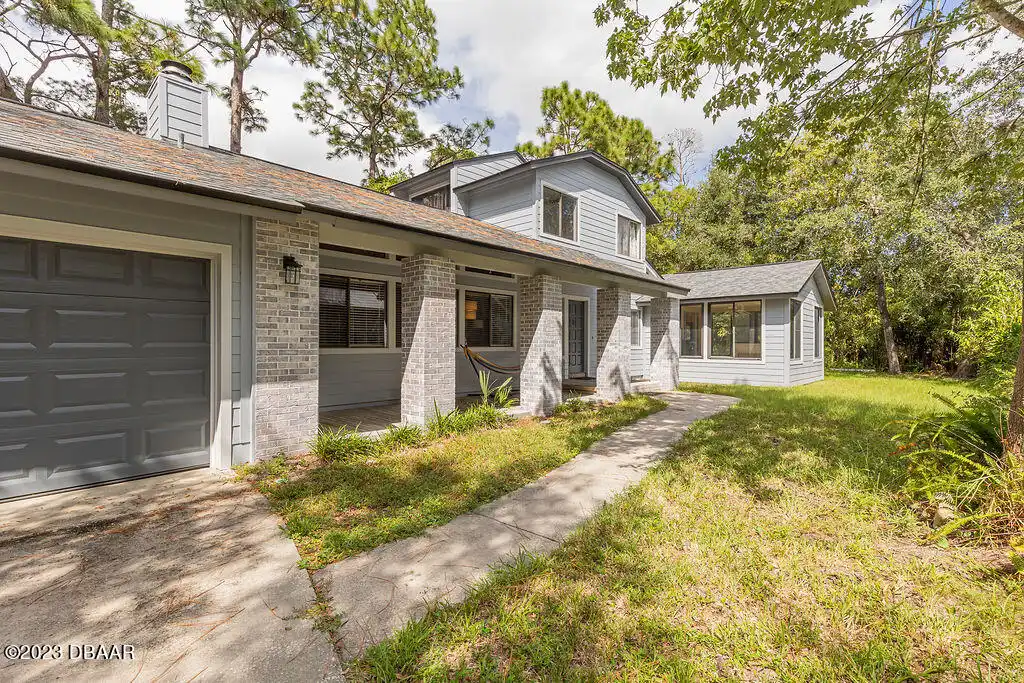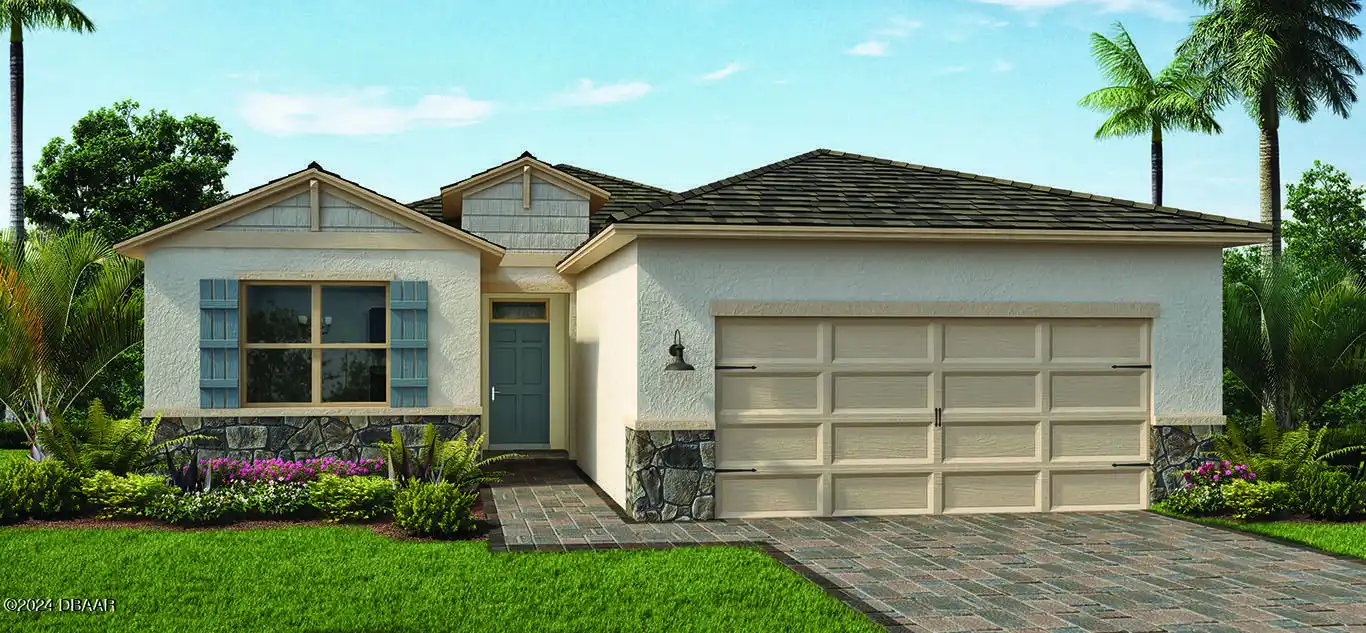Additional Information
Area Major
18 - Ormond-By-The-Sea
Area Minor
18 - Ormond-By-The-Sea
Appliances Other5
Dishwasher, Microwave, Refrigerator, Dryer, Disposal, Electric Range, Washer
Bathrooms Total Decimal
2.0
Construction Materials Other8
Block, Concrete
Contract Status Change Date
2024-05-17
Cooling Other7
Central Air
Current Use Other10
Single Family
Currently Not Used Accessibility Features YN
No
Currently Not Used Bathrooms Total
2.0
Currently Not Used Building Area Total
1293.0, 1635.0
Currently Not Used Carport YN
No, false
Currently Not Used Garage Spaces
1.0
Currently Not Used Garage YN
Yes, true
Currently Not Used Living Area Source
Appraiser
Currently Not Used New Construction YN
No, false
Documents Change Timestamp
2024-05-22T01:47:53Z
Flooring Other13
Laminate, Tile
General Property Information Association YN
No, false
General Property Information CDD Fee YN
No
General Property Information Direction Faces
South
General Property Information Directions
North of Granada on Ocean Shore Blvd 5.7 miles and turn left on Marlin Dr.
General Property Information Homestead YN
Yes
General Property Information List PriceSqFt
316.41
General Property Information Lot Size Dimensions
72x105
General Property Information Property Attached YN2
No, false
General Property Information Senior Community YN
No, false
General Property Information Stories
1
General Property Information Waterfront YN
No, false
Historical Information Public Historical Remarks 1
1st Floor: Slab; Acreage: 0 - 1/2; SqFt - Total: 1635.00; Location: S
Interior Features Other17
Ceiling Fan(s)
Internet Address Display YN
true
Internet Automated Valuation Display YN
true
Internet Consumer Comment YN
false
Internet Entire Listing Display YN
true
Listing Contract Date
2024-05-16
Listing Terms Other19
Cash, Conventional
Location Tax and Legal Country
US
Location Tax and Legal Parcel Number
3221-02-00-0190
Location Tax and Legal Tax Annual Amount
2144.0
Location Tax and Legal Tax Legal Description4
LOT 19 & E 17.9 FT OF LOT 20 ATLANTIC SHORES MB 23 PG 28 PER OR 2534 PG 1990 PER OR 6551 PG 0187 PER OR 6828 PG 4130
Location Tax and Legal Tax Year
2023
Lock Box Type See Remarks
Supra
Lot Size Square Feet
7562.02
Major Change Timestamp
2024-08-22T02:18:20Z
Major Change Type
Price Reduced
Modification Timestamp
2024-09-08T07:25:02Z
Patio And Porch Features Wrap Around
Porch, Front Porch, Deck, Rear Porch, Patio
Pets Allowed Yes
Cats OK, Dogs OK, Yes
Possession Other22
Close Of Escrow
Price Change Timestamp
2024-08-22T02:18:20Z
Road Surface Type Paved
Paved
Room Types Bedroom 1 Level
Main
Room Types Bedroom 2 Level
Main
Room Types Bedroom 3 Level
Main
Room Types Dining Room
true
Room Types Dining Room Level
Main
Room Types Kitchen Level
Main
Room Types Living Room
true
Room Types Living Room Level
Main
Room Types Other Room
true
Room Types Other Room Level
Main
Smart Home Features Irrigation
true
StatusChangeTimestamp
2024-05-17T17:41:29Z
Utilities Other29
Water Connected, Cable Connected, Electricity Connected, Sewer Not Available
Water Source Other31
Public

















































