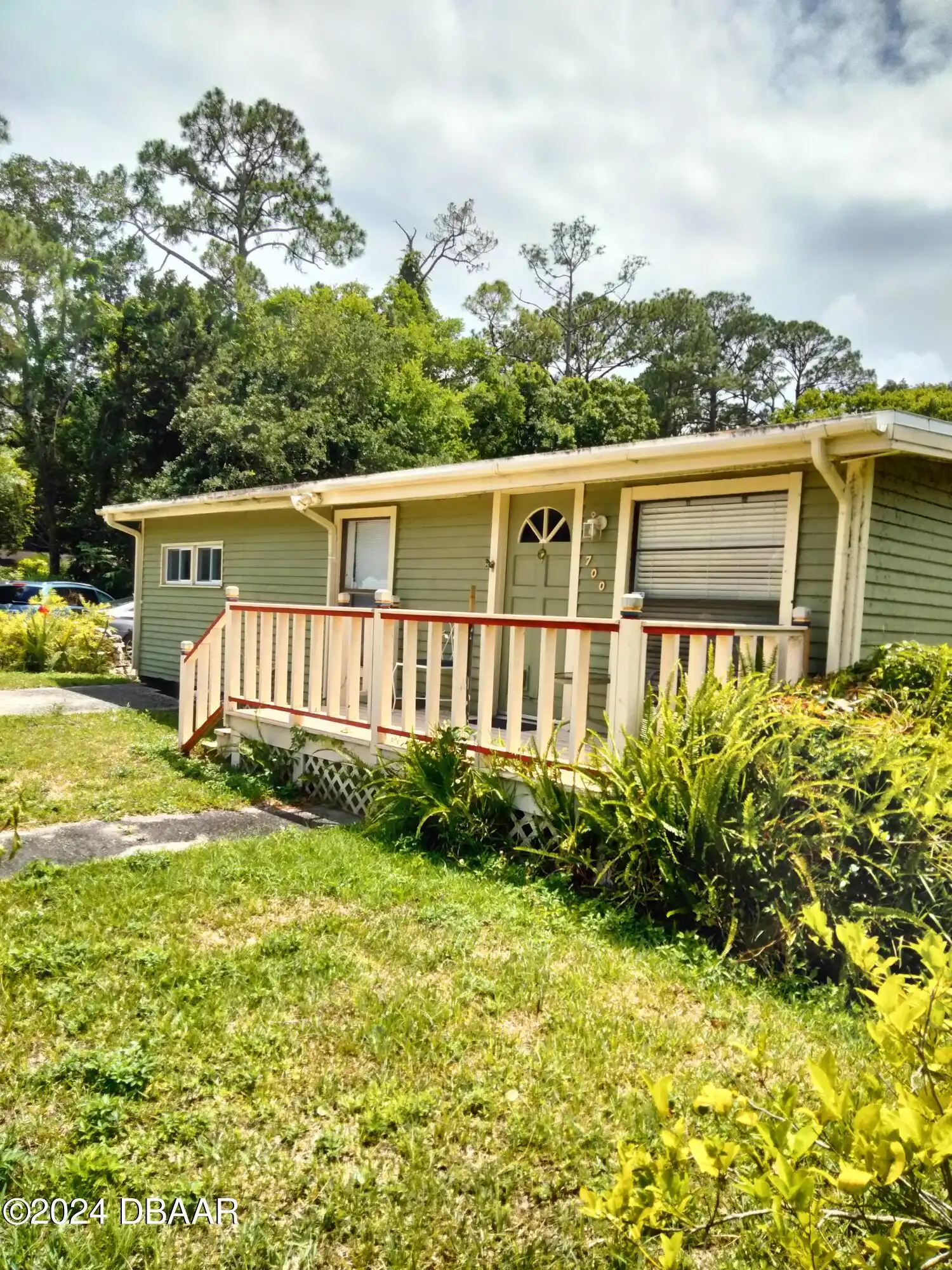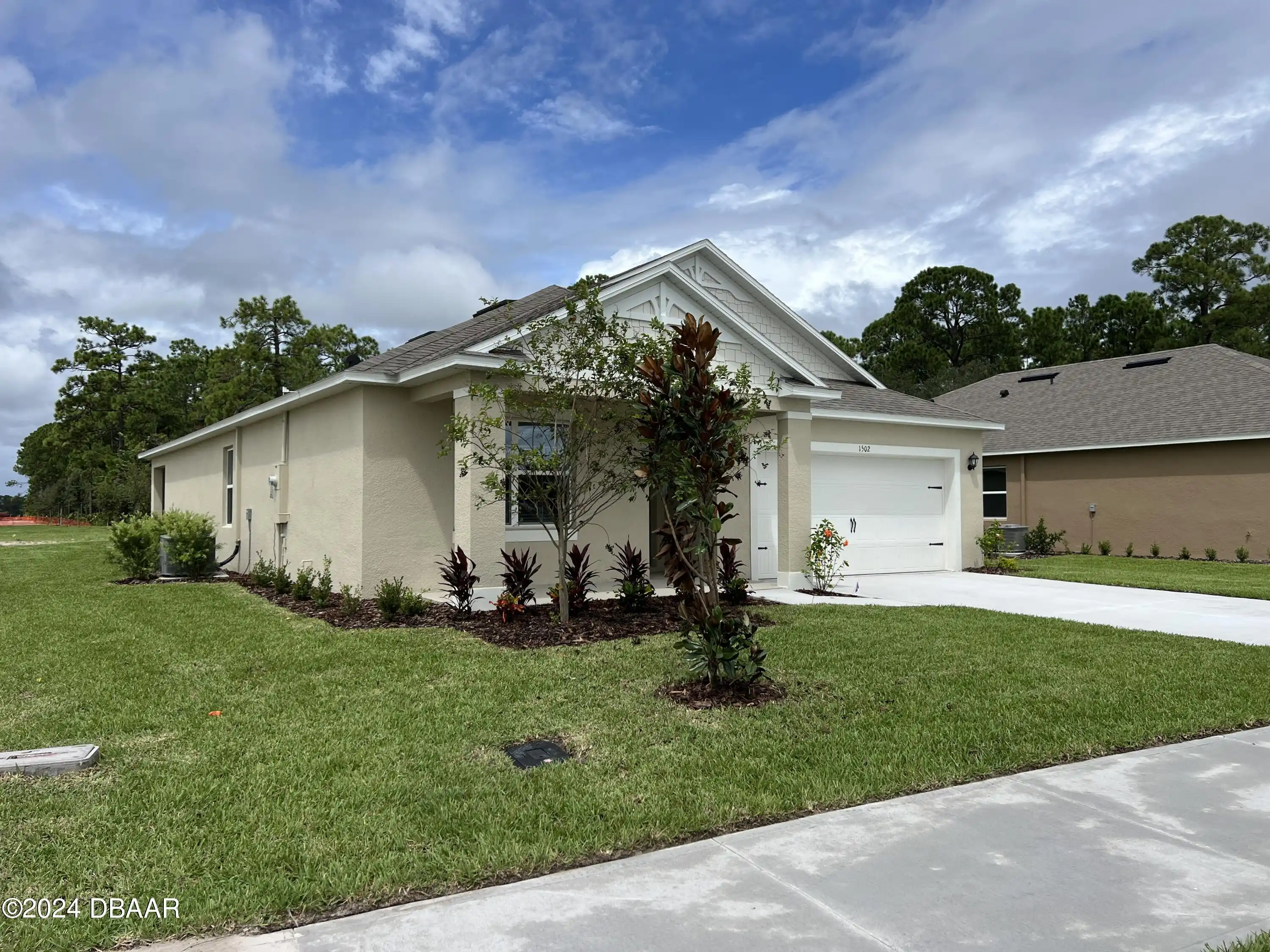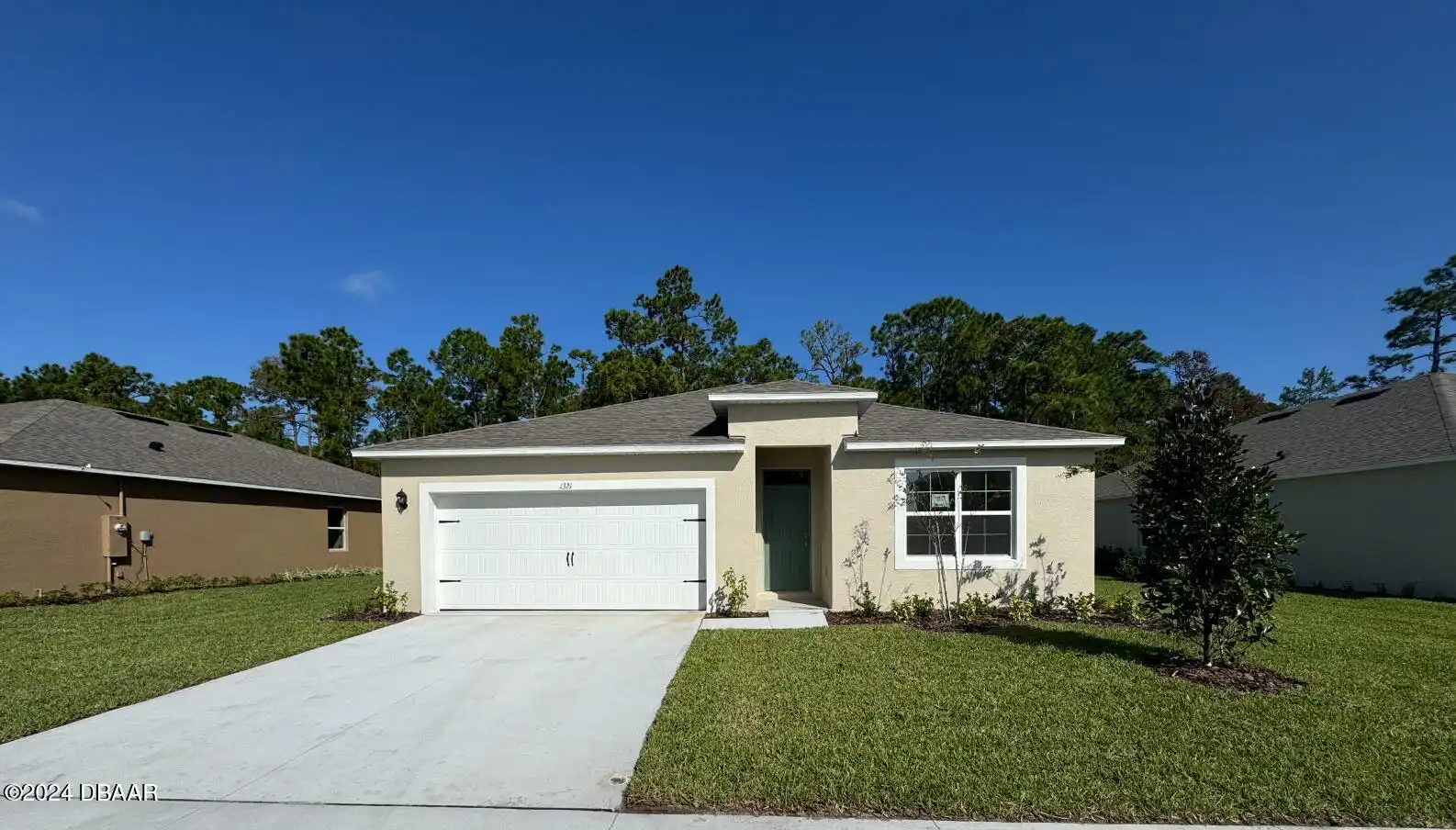Additional Information
Area Major
42 - LPGA to Granada W of Nova & E of 95
Area Minor
42 - LPGA to Granada W of Nova & E of 95
Appliances Other5
Dishwasher, Refrigerator, Electric Range
Bathrooms Total Decimal
2.0
Construction Materials Other8
Block, Concrete
Contract Status Change Date
2024-10-04
Cooling Other7
Central Air
Current Use Other10
Residential, Single Family
Currently Not Used Accessibility Features YN
No
Currently Not Used Bathrooms Total
2.0
Currently Not Used Building Area Total
2762.0, 1742.0
Currently Not Used Carport YN
No, false
Currently Not Used Garage Spaces
2.0
Currently Not Used Garage YN
Yes, true
Currently Not Used Living Area Source
Appraiser
Currently Not Used New Construction YN
No, false
Documents Change Timestamp
2024-10-04T10:38:12Z
Fencing Other14
Wood, Fenced, Wood2
Foundation Details See Remarks2
Block3, Concrete Perimeter, Block
General Property Information Association YN
No, false
General Property Information CDD Fee YN
No
General Property Information Direction Faces
North
General Property Information Directions
R on Moreland Blvd L on Forest Hill Blvd Ron Vanderbilt Dr Property on right.
General Property Information Homestead YN
Yes
General Property Information List PriceSqFt
200.92
General Property Information Lot Size Dimensions
72x110
General Property Information Property Attached YN2
No, false
General Property Information Senior Community YN
No, false
General Property Information Stories
1
General Property Information Waterfront YN
No, false
Interior Features Other17
Open Floorplan, Ceiling Fan(s), Primary Downstairs, Kitchen Island
Internet Address Display YN
true
Internet Automated Valuation Display YN
false
Internet Consumer Comment YN
false
Internet Entire Listing Display YN
true
Laundry Features None10
In Garage
Listing Contract Date
2024-10-04
Listing Terms Other19
Cash, FHA, Conventional, VA Loan
Location Tax and Legal Country
US
Location Tax and Legal Parcel Number
4220-03-04-0220
Location Tax and Legal Tax Legal Description4
LOT 21 BLK 4 ORMOND FOREST HILLS MB 23 PG 240 PER OR 4900 PG 0580 PER OR 6290 PG 2143 PER OR 6626 PGS 1989-1990 PER OR 6626 PGS 1900-1901 PER OR 6699 PG 3143 PER OR 6916 PG 2329 PER OR 7865 PG 1320
Location Tax and Legal Zoning Description
Single Family
Lock Box Type See Remarks
Combo
Lot Size Square Feet
7919.21
Major Change Timestamp
2024-10-04T11:43:55Z
Major Change Type
Price Reduced
Modification Timestamp
2024-11-18T07:38:43Z
Other Structures Other20
Shed(s), Workshop
Patio And Porch Features Wrap Around
Porch, Front Porch, Deck, Rear Porch
Pets Allowed Yes
Cats OK, Dogs OK, Yes
Possession Other22
Close Of Escrow, Negotiable
Price Change Timestamp
2024-10-04T11:43:55Z
Property Condition UpdatedRemodeled
Updated/Remodeled, UpdatedRemodeled
Rental Restrictions Other24
true
Road Frontage Type Other25
City Street
Road Surface Type Paved
Asphalt
Room Types Bedroom 1 Level
First
Room Types Bedroom 2 Level
First
Room Types Bedroom 3 Level
First
Room Types Bedroom 4 Level
First
Room Types Bonus Room
true
Room Types Bonus Room Level
First
Room Types Dining Room
true
Room Types Dining Room Level
First
Room Types Kitchen Level
First
Room Types Living Room
true
Room Types Living Room Level
First
Room Types Other Room
true
Room Types Other Room Level
First
Sewer Unknown
Public Sewer
StatusChangeTimestamp
2024-10-04T10:54:27Z
Utilities Other29
Sewer Available, Electricity Available, Water Connected, Electricity Connected, Water Available, Cable Available, Sewer Connected
Water Source Other31
Public















































