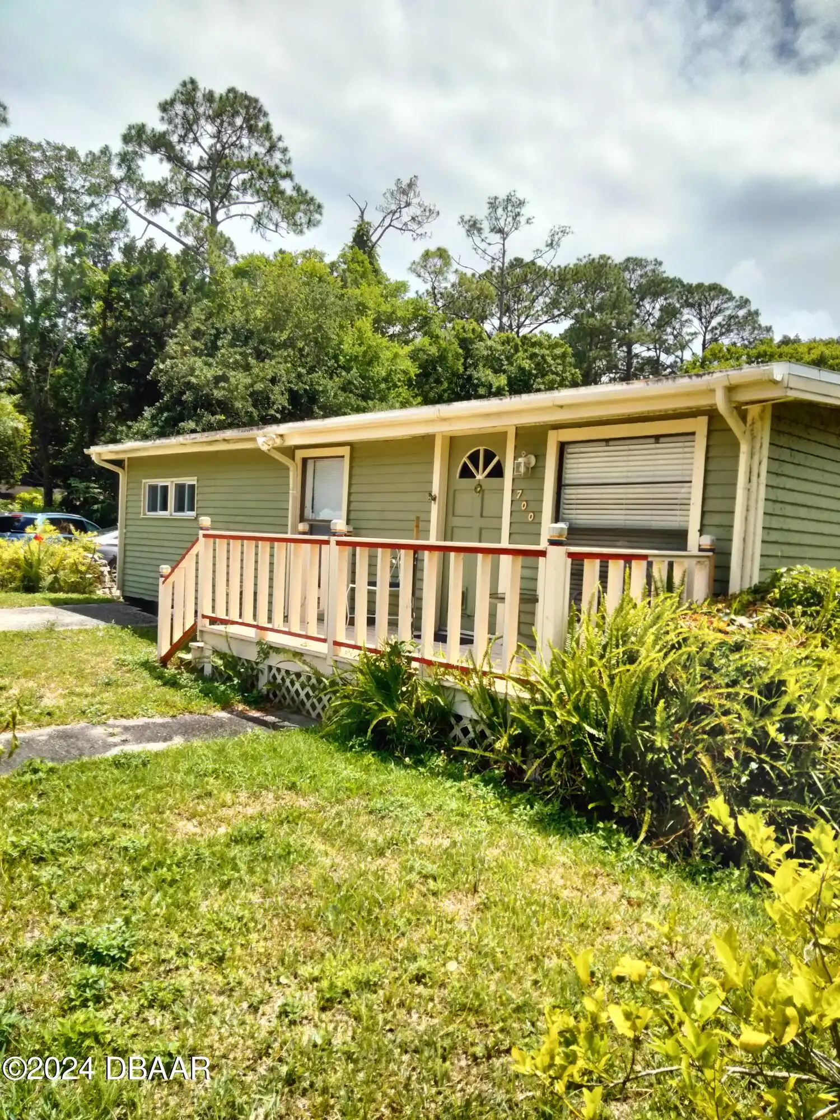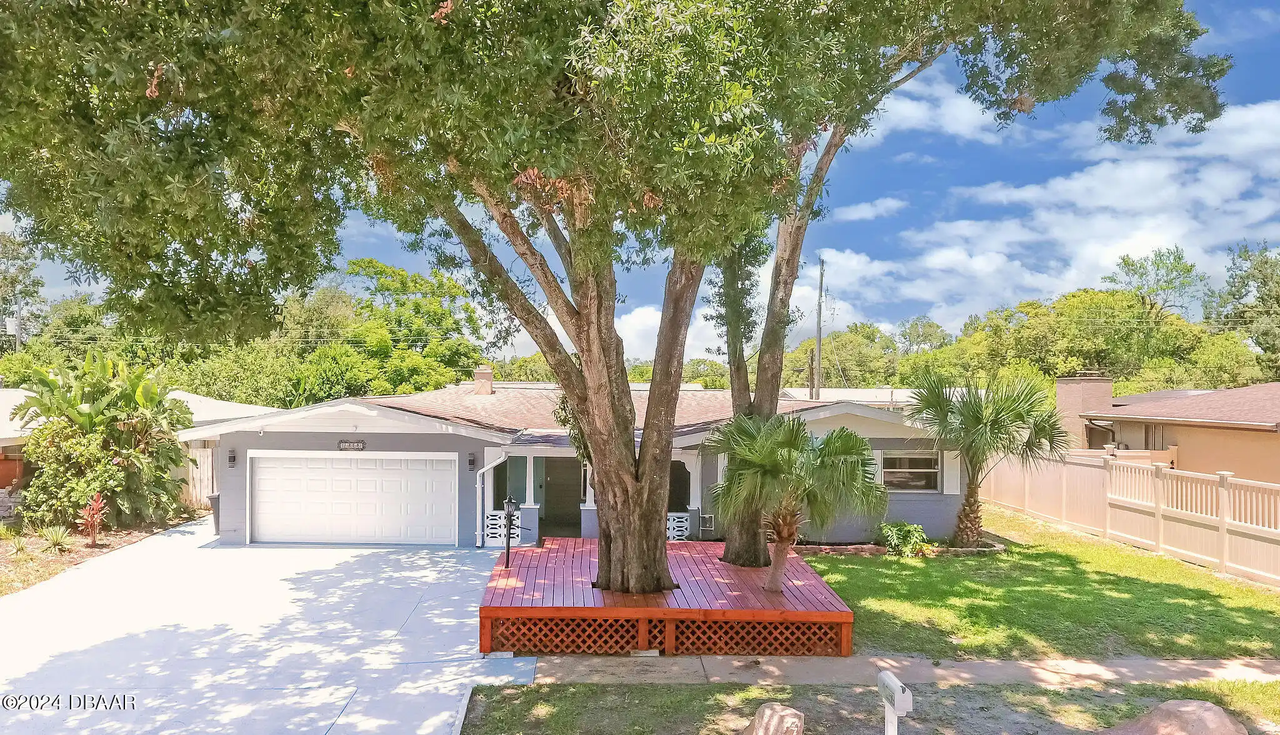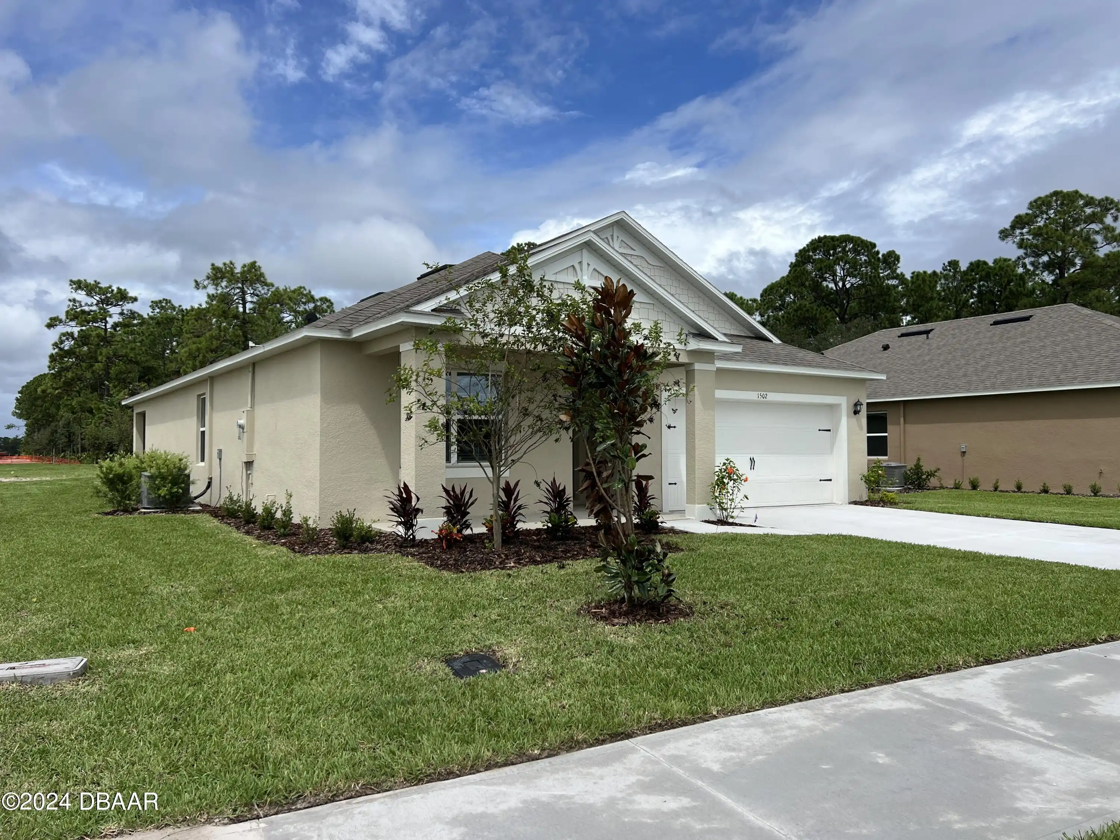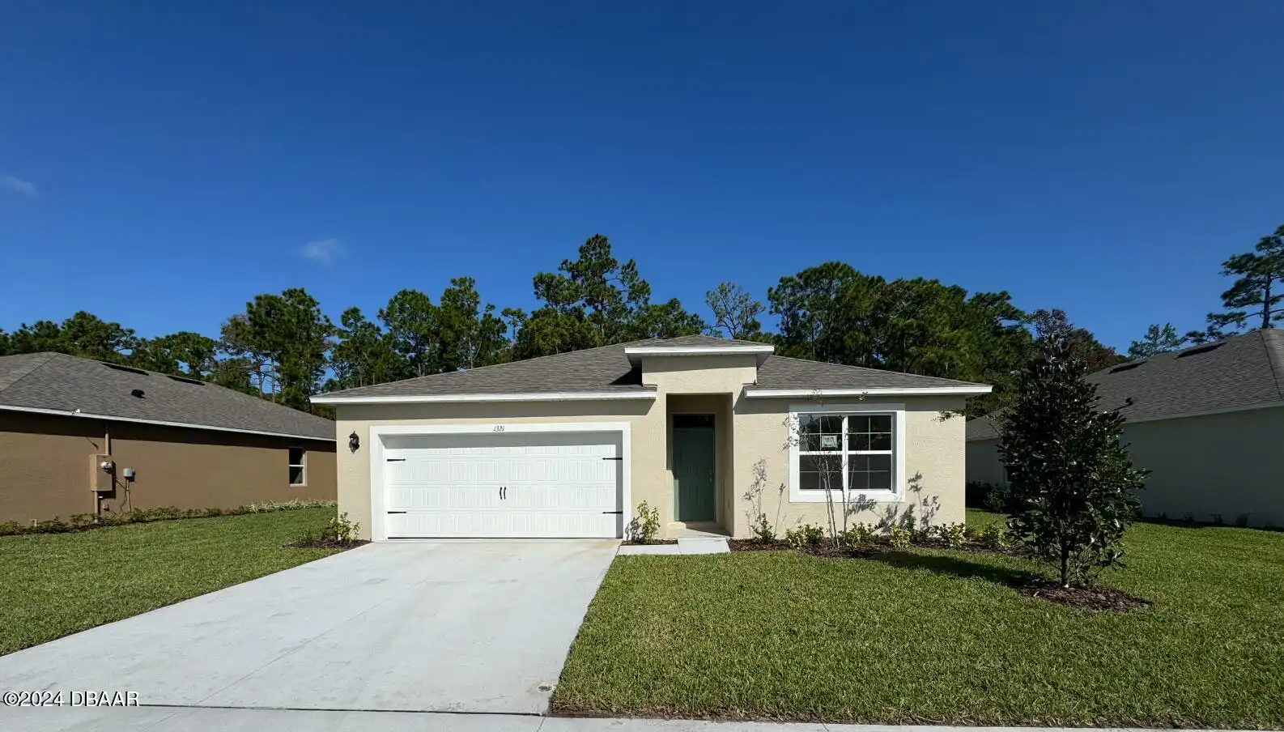Additional Information
Area Major
42 - LPGA to Granada W of Nova & E of 95
Area Minor
42 - LPGA to Granada W of Nova & E of 95
Appliances Other5
Tankless Water Heater, Dishwasher, Microwave, Refrigerator, Disposal, Electric Range
Bathrooms Total Decimal
2.0
Construction Materials Other8
Block
Contract Status Change Date
2024-07-26
Cooling Other7
Central Air
Current Use Other10
Residential
Currently Not Used Accessibility Features YN
No
Currently Not Used Bathrooms Total
2.0
Currently Not Used Building Area Total
1955.0, 2857.0
Currently Not Used Carport YN
No, false
Currently Not Used Garage Spaces
2.0
Currently Not Used Garage YN
Yes, true
Currently Not Used Living Area Source
Public Records
Currently Not Used New Construction YN
No, false
Documents Change Timestamp
2024-10-30T20:28:50Z
Exterior Features Other11
Fire Pit, Storm Shutters
Flooring Other13
Vinyl, Tile, Carpet
Foundation Details See Remarks2
Slab
General Property Information Association YN
No, false
General Property Information CDD Fee YN
No
General Property Information Direction Faces
South
General Property Information Directions
Granada Blvd to south on Old Tomoka Rd to left on Brookwood Dr to right on Mayfield Circle
General Property Information Furnished
Unfurnished
General Property Information List PriceSqFt
185.93
General Property Information Lot Size Dimensions
80x120
General Property Information Property Attached YN2
No, false
General Property Information Senior Community YN
No, false
General Property Information Stories
1
General Property Information Waterfront YN
No, false
Interior Features Other17
Pantry, Breakfast Bar, Open Floorplan, Primary Bathroom - Shower No Tub, Ceiling Fan(s), Walk-In Closet(s)
Internet Address Display YN
true
Internet Automated Valuation Display YN
true
Internet Consumer Comment YN
true
Internet Entire Listing Display YN
true
Laundry Features None10
Washer Hookup, Electric Dryer Hookup
Listing Contract Date
2024-06-18
Listing Terms Other19
Cash, FHA, Conventional, VA Loan
Location Tax and Legal Country
US
Location Tax and Legal Parcel Number
422006010030
Location Tax and Legal Tax Annual Amount
2406.5
Location Tax and Legal Tax Legal Description4
LOT 3 BLK 1 BROOKWOOD SUB FIRST ADD MB 33 PG 172
Location Tax and Legal Tax Year
2023
Lock Box Type See Remarks
Supra
Lot Features Other18
Sprinklers In Front, Sprinklers In Rear
Major Change Timestamp
2024-11-12T01:44:03Z
Major Change Type
Price Reduced
Modification Timestamp
2024-11-15T16:07:56Z
Other Structures Other20
Shed(s)
Patio And Porch Features Wrap Around
Front Porch, Patio, Covered2, Covered
Pets Allowed Yes
Cats OK, Dogs OK
Possession Other22
Close Of Escrow
Price Change Timestamp
2024-11-12T01:44:03Z
Property Condition UpdatedRemodeled
Updated/Remodeled, UpdatedRemodeled
Rental Restrictions 6 Months
true
Room Types Bedroom 1 Level
Main
Room Types Bonus Room
true
Room Types Dining Room
true
Room Types Family Room
true
Room Types Kitchen Level
Main
Room Types Living Room
true
Sewer Unknown
Public Sewer
StatusChangeTimestamp
2024-07-26T22:05:35Z
Utilities Other29
Water Connected, Electricity Connected, Cable Available, Sewer Connected
Water Source Other31
Public







































