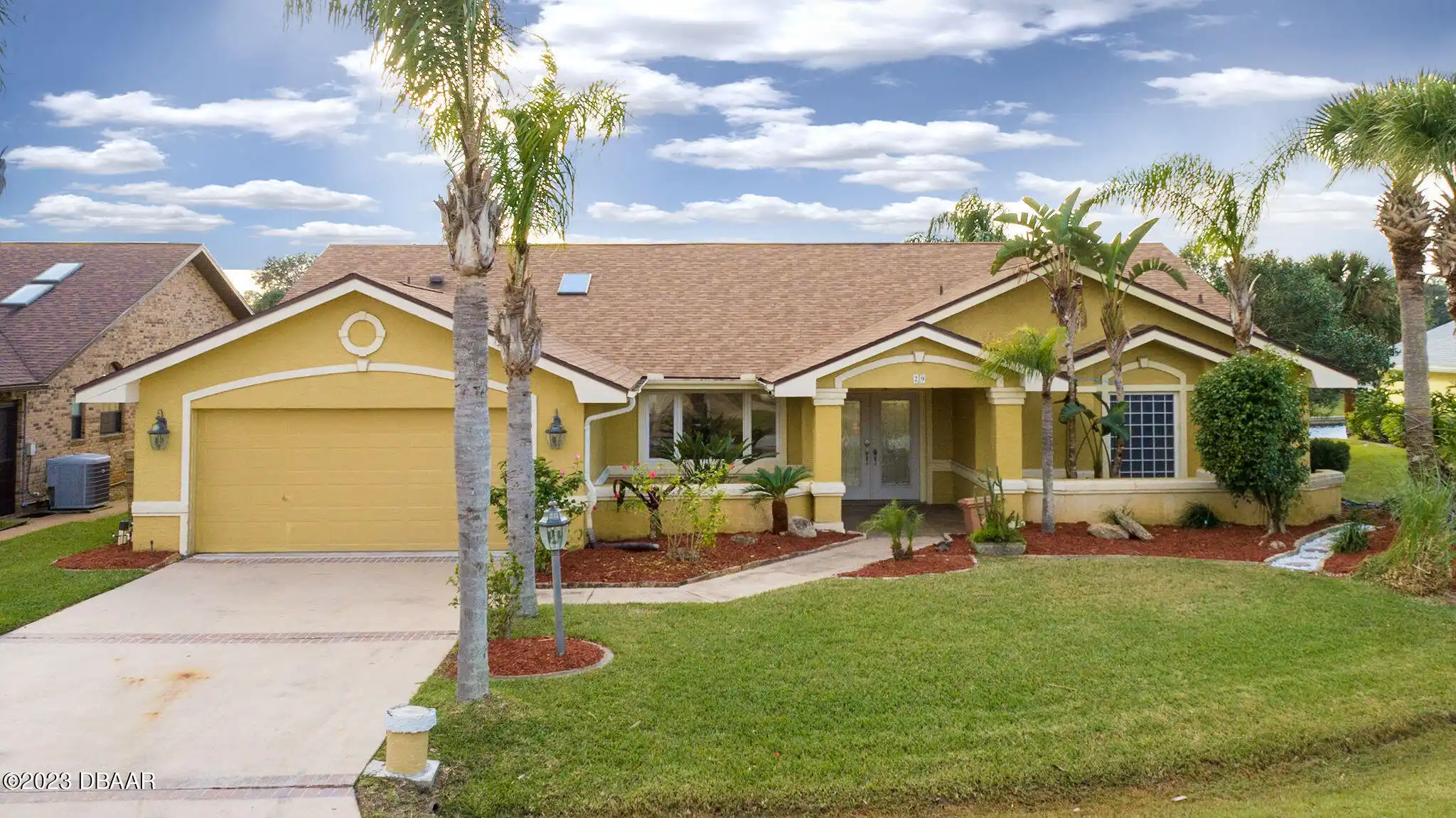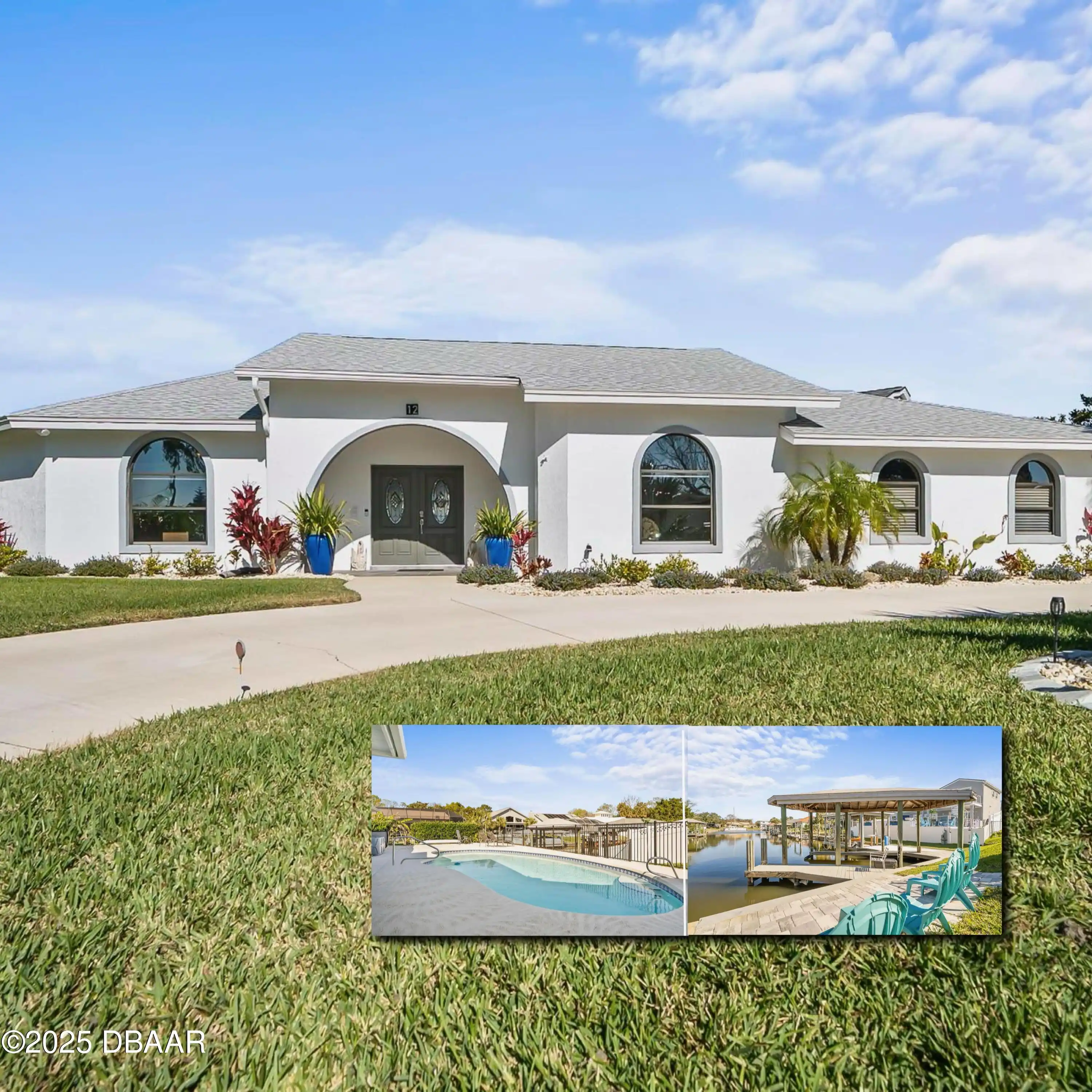Additional Information
Area Major
60 - Palm Coast
Area Minor
60 - Palm Coast
Appliances Other5
Electric Cooktop, Electric Oven, Electric Water Heater, Dishwasher, Microwave, Dryer, Disposal, Washer
Association Amenities Other2
Maintenance Grounds
Bathrooms Total Decimal
3.5
Construction Materials Other8
Stucco, Block
Contract Status Change Date
2025-03-12
Cooling Other7
Electric, Central Air
Current Use Other10
Residential, Single Family
Currently Not Used Accessibility Features YN
No
Currently Not Used Bathrooms Total
4.0
Currently Not Used Building Area Total
3864.0, 2376.0
Currently Not Used Carport YN
No, false
Currently Not Used Entry Level
1, 1.0
Currently Not Used Garage Spaces
3.0
Currently Not Used Garage YN
Yes, true
Currently Not Used Living Area Source
Public Records
Currently Not Used New Construction YN
No, false
Documents Change Timestamp
2025-03-12T17:22:11Z
Exterior Features Other11
Impact Windows, Courtyard
Foundation Details See Remarks2
Slab
General Property Information Accessory Dwelling Unit YN
No
General Property Information Association Fee
1380.0
General Property Information Association Fee Frequency
Annually
General Property Information Association YN
Yes, true
General Property Information CDD Fee YN
No
General Property Information Directions
I-95 North to Flagler Beach/100 exit. Turn right. At first intersection (Old Kings Road) make a left. Follow to Toscana subdivision and turn right. Make a left on New Leatherwood Drive and home will be on the right. No sign in yard.
General Property Information Homestead YN
No
General Property Information List PriceSqFt
368.26
General Property Information Property Attached YN2
No, false
General Property Information Senior Community YN
No, false
General Property Information Stories
1
General Property Information Waterfront YN
No, false
Green Water Conservation Water-Smart Landscaping
Water Recycling
Heating Other16
Heat Pump, Electric, Electric3, Central
Interior Features Other17
Open Floorplan, Ceiling Fan(s), Guest Suite, Walk-In Closet(s)
Internet Address Display YN
true
Internet Automated Valuation Display YN
false
Internet Consumer Comment YN
false
Internet Entire Listing Display YN
true
Laundry Features None10
In Unit
Listing Contract Date
2025-03-10
Listing Terms Other19
Cash, Conventional
Location Tax and Legal Country
US
Location Tax and Legal Elementary School
Old Kings
Location Tax and Legal High School
Matanzas
Location Tax and Legal Middle School
Indian Trails
Location Tax and Legal Parcel Number
33-11-31-3061-00090-0250
Location Tax and Legal Tax Annual Amount
562.0
Location Tax and Legal Tax Legal Description4
HIDDEN LAKES PHASE II (WATER OAKS S/D) MB 36 PG 61 BLOCK 9 LOT 25
Location Tax and Legal Tax Year
2024
Location Tax and Legal Zoning Description
Residential
Lock Box Type See Remarks
None8
Lot Features Other18
Wooded, Irregular Lot
Lot Size Square Feet
13460.04
Major Change Timestamp
2025-03-22T17:58:24Z
Major Change Type
Price Reduced
Modification Timestamp
2025-04-06T15:37:17Z
Other Structures Other20
Guest House
Patio And Porch Features Wrap Around
Rear Porch, Covered2, Covered
Possession Other22
Close Of Escrow
Price Change Timestamp
2025-03-22T17:58:24Z
Road Frontage Type Other25
Private Road
Road Surface Type Paved
Paved
Room Types Bedroom 1 Level
Main
Room Types Kitchen Level
Main
Spa Features Private2
Heated, In Ground
StatusChangeTimestamp
2025-03-12T17:10:07Z
Utilities Other29
Water Connected, Electricity Connected, Cable Available, Sewer Connected
Water Source Other31
Public



















































































