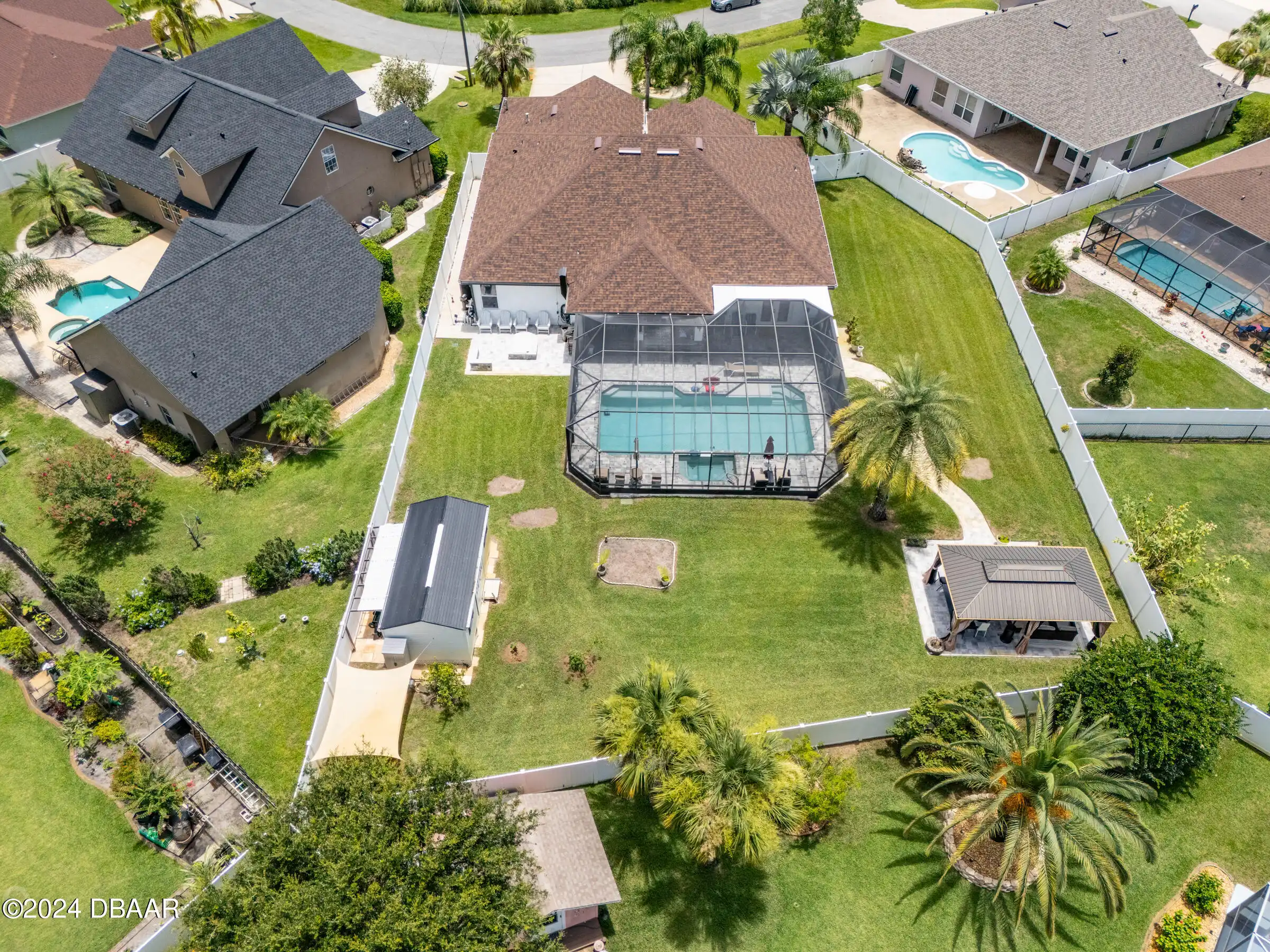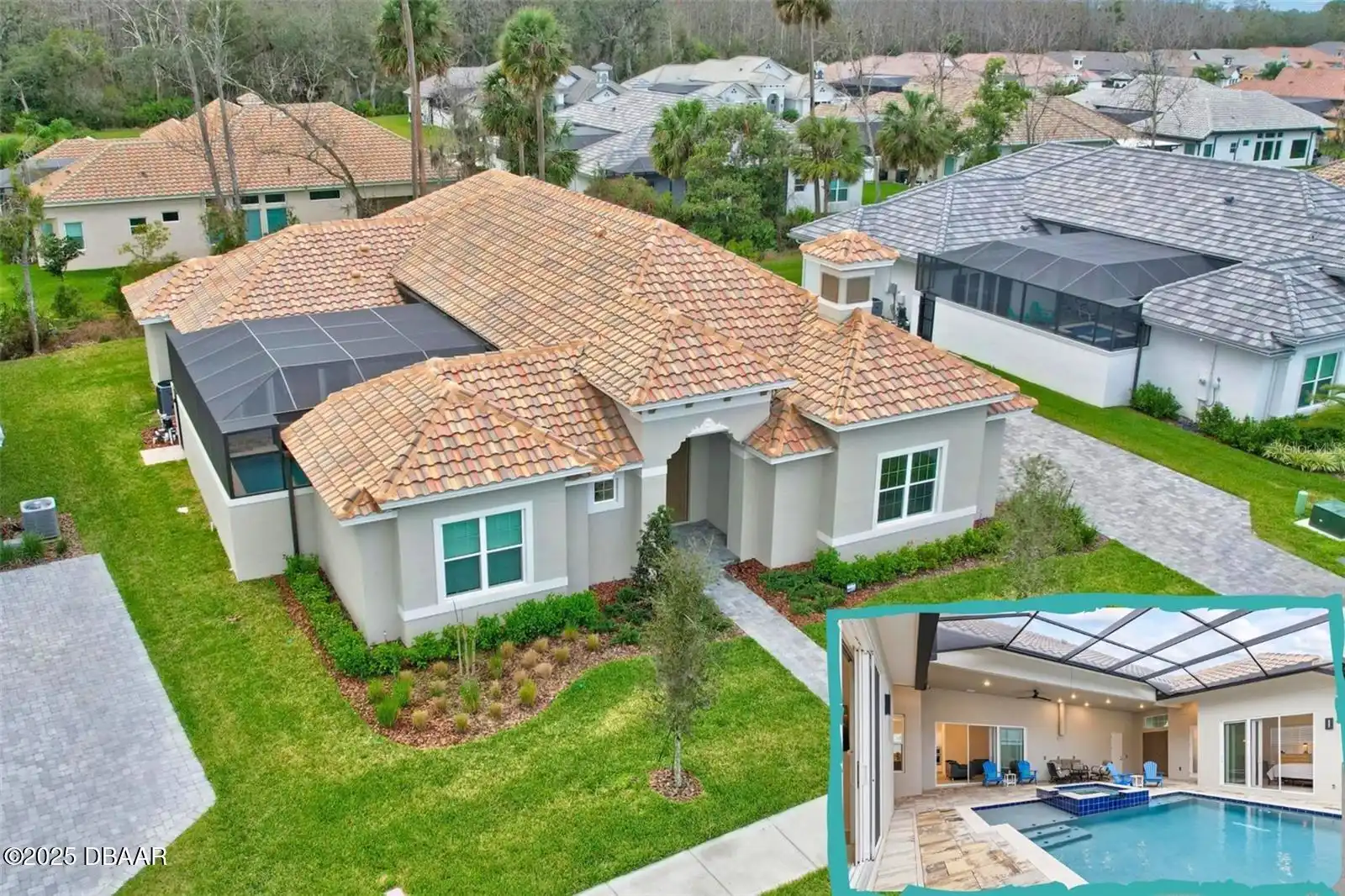Additional Information
Area Major
60 - Palm Coast
Area Minor
60 - Palm Coast
Appliances Other5
Dishwasher, Microwave, Refrigerator, Dryer, Disposal, Electric Range, Washer
Bathrooms Total Decimal
3.0
Construction Materials Other8
Block, Concrete
Contract Status Change Date
2023-09-29
Cooling Other7
Central Air
Current Use Other10
Single Family
Currently Not Used Accessibility Features YN
No
Currently Not Used Bathrooms Total
3.0
Currently Not Used Building Area Total
2541.0, 2982.0
Currently Not Used Carport YN
No, false
Currently Not Used Garage Spaces
2.0
Currently Not Used Garage YN
Yes, true
Currently Not Used Living Area Source
Appraiser
Currently Not Used New Construction YN
No, false
Documents Change Timestamp
2024-04-12T20:03:45Z
Fireplace Features Other12
Other12, Other
Flooring Other13
Laminate, Tile
General Property Information Association YN
No, false
General Property Information CDD Fee YN
No
General Property Information Direction Faces
Northeast
General Property Information Directions
Palm Harbor Pkwy to Colorado Dr L on Covington Lane Left on Cervil Way R on Cherrytree Home is on your left.
General Property Information Homestead YN
No
General Property Information List PriceSqFt
328.61
General Property Information Lot Size Dimensions
80x118
General Property Information Property Attached YN2
No, false
General Property Information Senior Community YN
No, false
General Property Information Stories
1
General Property Information Waterfront YN
Yes, true
Historical Information Public Historical Remarks 1
1st Floor: Slab; Acreage: 0 - 1/2; Inside: Inside Laundry; SqFt - Total: 2982.00
Interior Features Other17
Breakfast Nook, Ceiling Fan(s)
Internet Address Display YN
true
Internet Automated Valuation Display YN
true
Internet Consumer Comment YN
true
Internet Entire Listing Display YN
true
Listing Contract Date
2023-09-29
Listing Terms Other19
Cash, Conventional
Location Tax and Legal Country
US
Location Tax and Legal Parcel Number
07-11-31-7016-00100-0570
Location Tax and Legal Tax Annual Amount
7488.0
Location Tax and Legal Tax Legal Description4
PALM COAST SEC 16 BL 10 LT 57 OR 212 PG 631 OR 253 PG 979 OR 666 PG 1624 OR 920 PG 805 OR 1706/998-CD
Location Tax and Legal Tax Year
2022
Lot Size Square Feet
10454.4
Major Change Timestamp
2023-09-29T19:49:00Z
Major Change Type
New Listing
Modification Timestamp
2025-03-31T12:48:11Z
Patio And Porch Features Wrap Around
Porch, Screened
Pets Allowed Yes
Cats OK, Dogs OK, Yes
Possession Other22
Close Of Escrow
Road Surface Type Paved
Paved
Room Types Bedroom 1 Level
Main
Room Types Bedroom 2 Level
Main
Room Types Bedroom 3 Level
Main
Room Types Bedroom 4 Level
Main
Room Types Dining Room
true
Room Types Dining Room Level
Main
Room Types Family Room
true
Room Types Family Room Level
Main
Room Types Kitchen Level
Main
Room Types Living Room
true
Room Types Living Room Level
Main
Room Types Other Room
true
Room Types Other Room Level
Main
Room Types Utility Room
true
Room Types Utility Room Level
Main
Sewer Unknown
Public Sewer
StatusChangeTimestamp
2023-09-29T19:49:00Z
Utilities Other29
Sewer Available, Electricity Available, Water Connected, Electricity Connected, Water Available, Sewer Connected
Water Source Other31
Public
























































