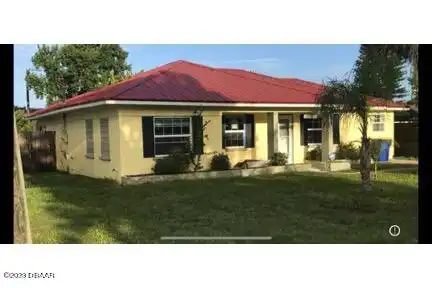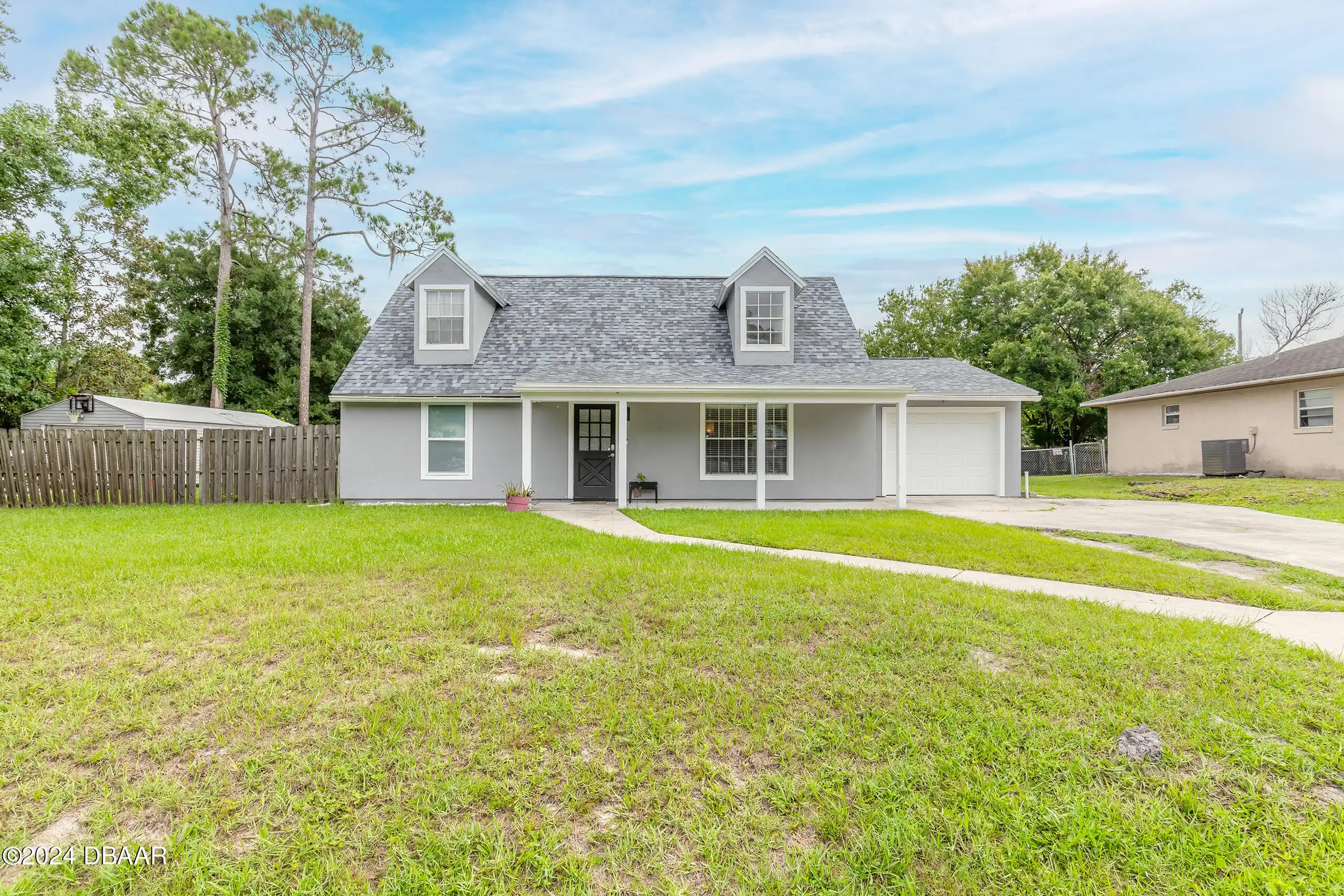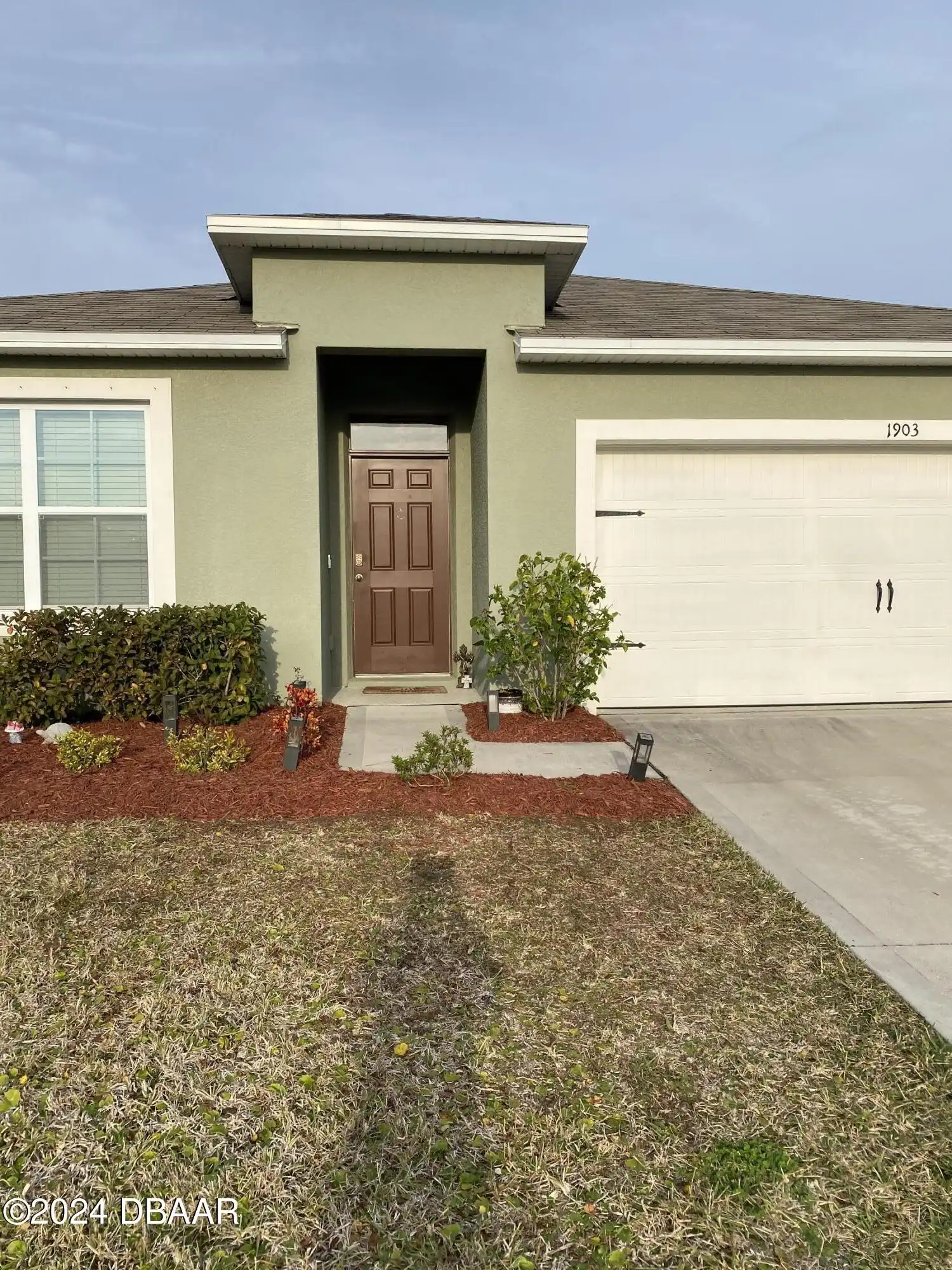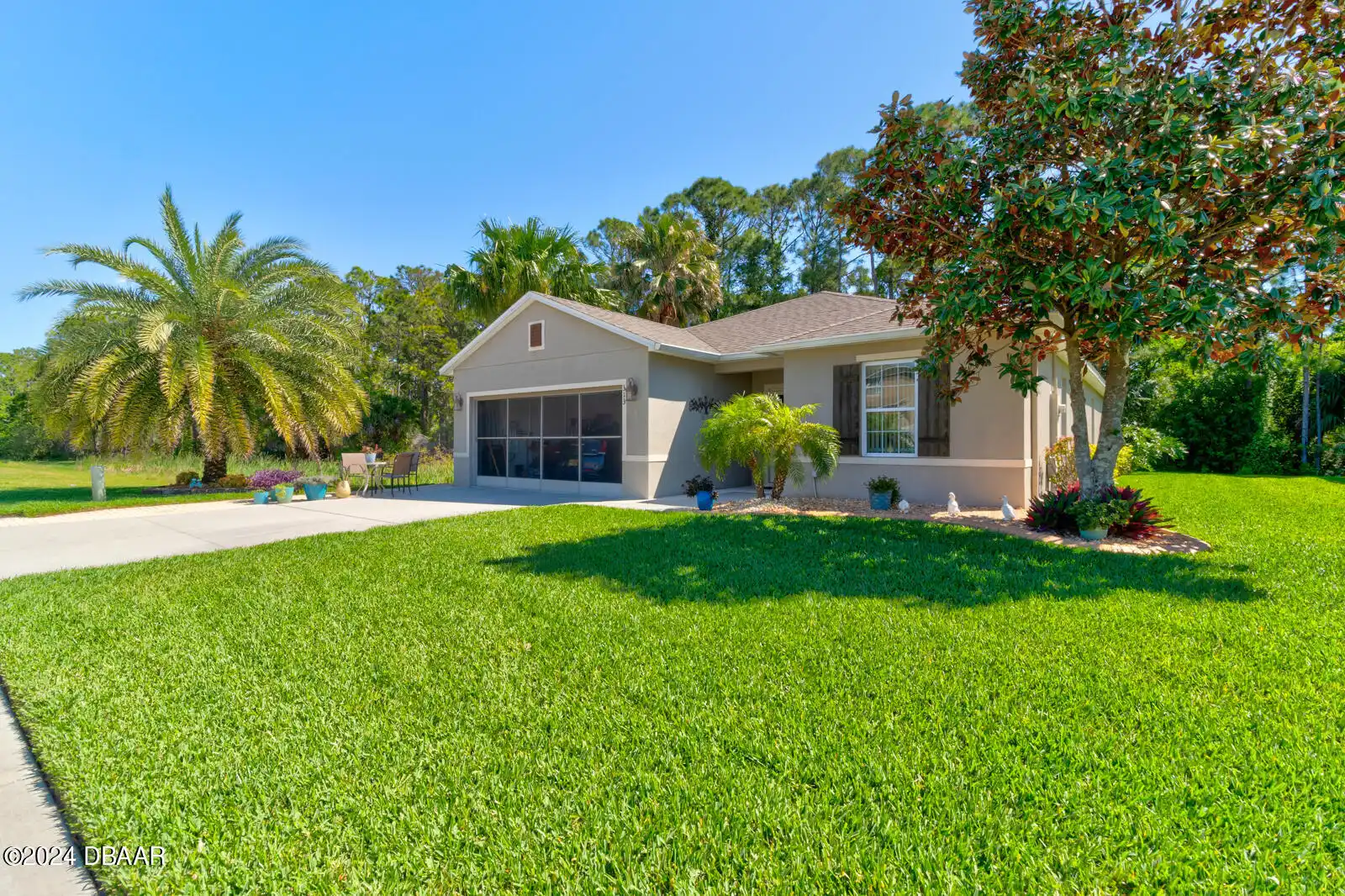Additional Information
Appliances Other5
Electric Water Heater, Dishwasher, Microwave, Refrigerator, Dryer, Electric Range, Washer
Association Amenities Other2
Maintenance Grounds
Bathrooms Total Decimal
2.0
Construction Materials Other8
Stucco, Block, Concrete
Contract Status Change Date
2024-08-20
Cooling Other7
Electric, Central Air
Current Use Other10
Residential, Single Family
Currently Not Used Accessibility Features YN
No
Currently Not Used Bathrooms Total
2.0
Currently Not Used Building Area Total
1846.0, 2395.0
Currently Not Used Carport YN
No, false
Currently Not Used Garage Spaces
2.0
Currently Not Used Garage YN
Yes, true
Currently Not Used Living Area Source
Public Records
Currently Not Used New Construction YN
No, false
Documents Change Timestamp
2024-08-20T20:08:14Z
Electric Whole House Generator
Underground
Exterior Features Other11
Storm Shutters
Flooring Other13
Tile, Carpet
Foundation Details See Remarks2
Slab
General Property Information Accessory Dwelling Unit YN
No
General Property Information Association Fee
158.0
General Property Information Association Fee Frequency
Quarterly
General Property Information Association YN
Yes, true
General Property Information CDD Fee YN
No
General Property Information Direction Faces
West
General Property Information Directions
Head east on Indian River Blvd turn right onto Hibiscus Blvd turn left on Roberts Rd turn right onto Sunset View Dr turn right onto Old Mill Pond Rd and the house will be on your left.
General Property Information Furnished
Unfurnished
General Property Information Homestead YN
Yes
General Property Information List PriceSqFt
190.68
General Property Information Lot Size Dimensions
50x115
General Property Information Property Attached YN2
No, false
General Property Information Senior Community YN
No, false
General Property Information Stories
1
General Property Information Waterfront YN
Yes, true
Heating Other16
Heat Pump, Electric, Electric3
Interior Features Other17
Pantry, Open Floorplan, Smart Home, Primary Bathroom - Shower No Tub, Ceiling Fan(s), Smart Thermostat, Kitchen Island, Walk-In Closet(s)
Internet Address Display YN
true
Internet Automated Valuation Display YN
false
Internet Consumer Comment YN
false
Internet Entire Listing Display YN
true
Laundry Features None10
In Unit
Listing Contract Date
2024-08-20
Listing Terms Other19
Cash, FHA, Conventional, VA Loan
Location Tax and Legal Country
US
Location Tax and Legal Parcel Number
8411-12-00-0900
Location Tax and Legal Tax Annual Amount
3695.0
Location Tax and Legal Tax Legal Description4
11-18-34 LOT 90 WOODBRIDGE LAKES AT EDGEWATER MB 61 PGS 46-47 PER OR 7825 PG 3377 PER OR 7945 PG 3711
Location Tax and Legal Tax Year
2023
Location Tax and Legal Zoning Description
PUD
Lock Box Type See Remarks
Supra, See Remarks
Lot Size Square Feet
5749.92
Major Change Timestamp
2024-09-02T13:29:40Z
Major Change Type
Price Reduced
Modification Timestamp
2024-09-10T20:42:27Z
Patio And Porch Features Wrap Around
Rear Porch, Screened
Possession Other22
Close Of Escrow
Price Change Timestamp
2024-09-02T13:29:40Z
Property Condition UpdatedRemodeled
Updated/Remodeled, UpdatedRemodeled
Road Surface Type Paved
Asphalt
Room Types Bedroom 1 Level
Main
Room Types Dining Room
true
Room Types Kitchen Level
Main
Room Types Living Room
true
Room Types Primary Bedroom
true
Room Types Primary Bedroom Level
Main
Security Features Other26
Carbon Monoxide Detector(s), Smoke Detector(s)
Sewer Unknown
Public Sewer
StatusChangeTimestamp
2024-08-20T20:10:40Z
Utilities Other29
Water Connected, Electricity Connected, Sewer Connected
Water Source Other31
Public




















































