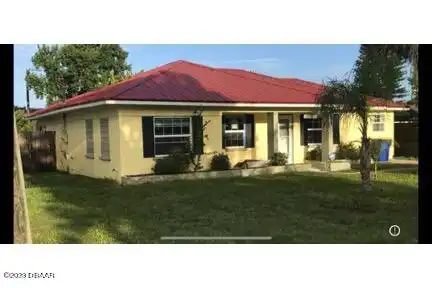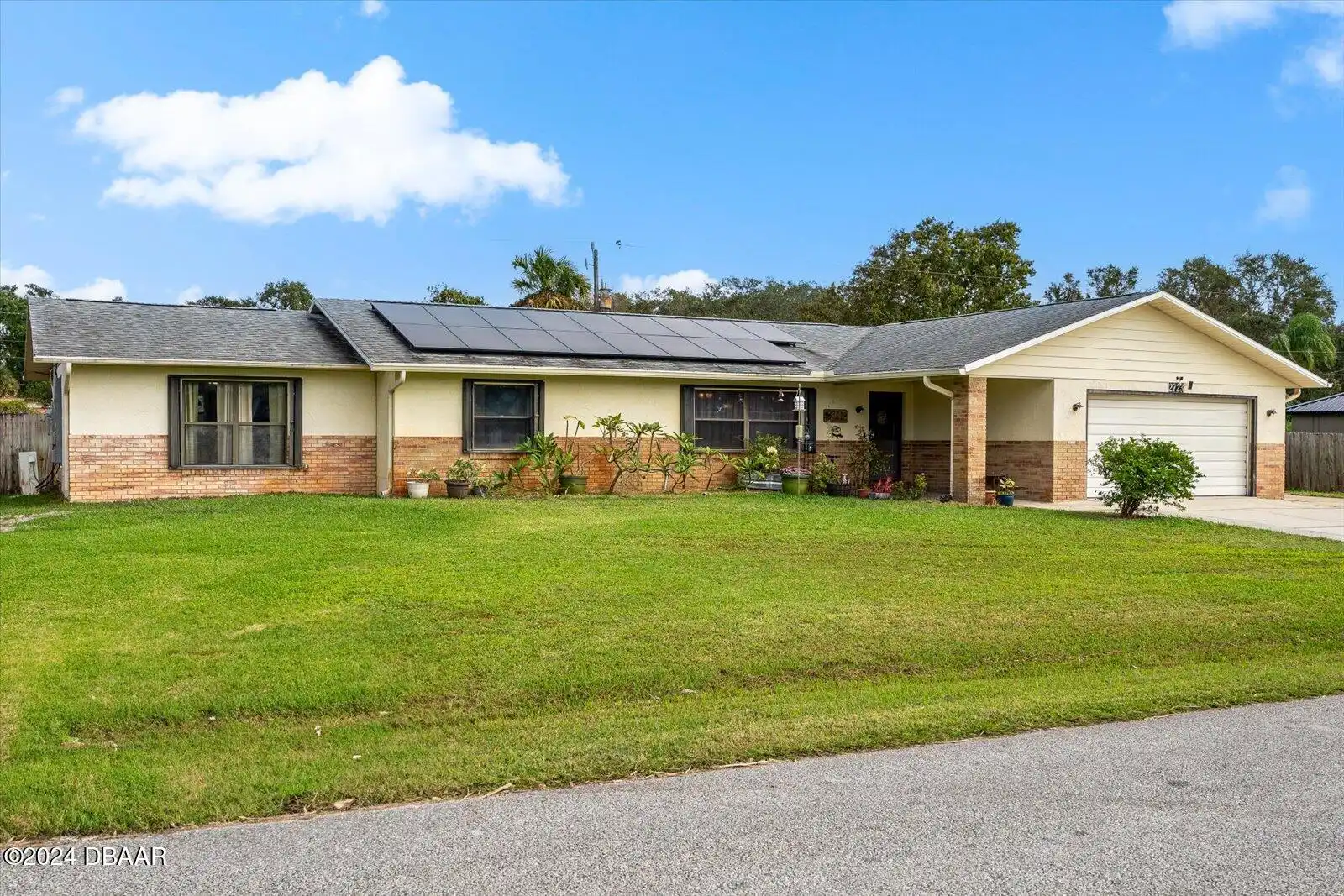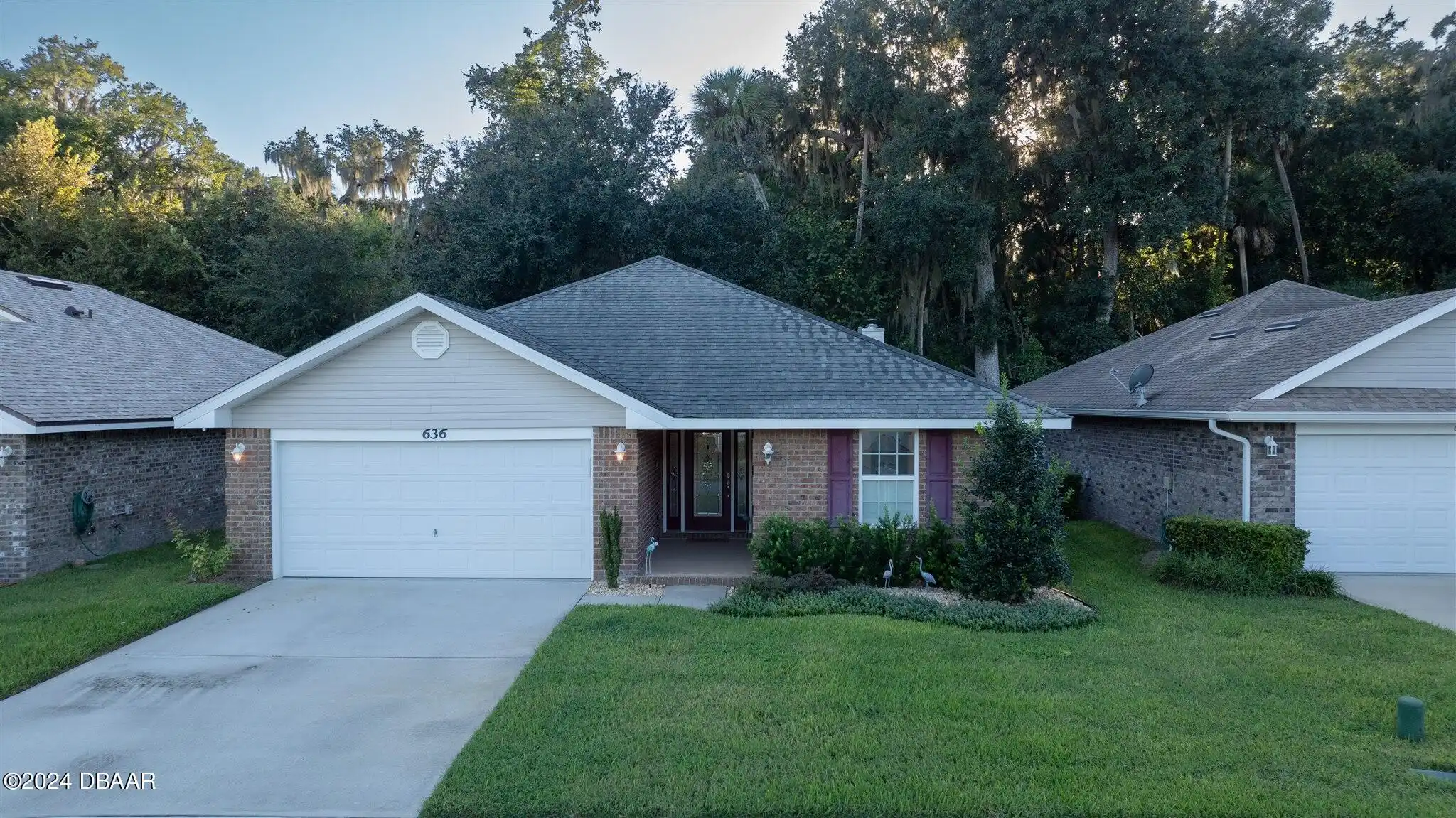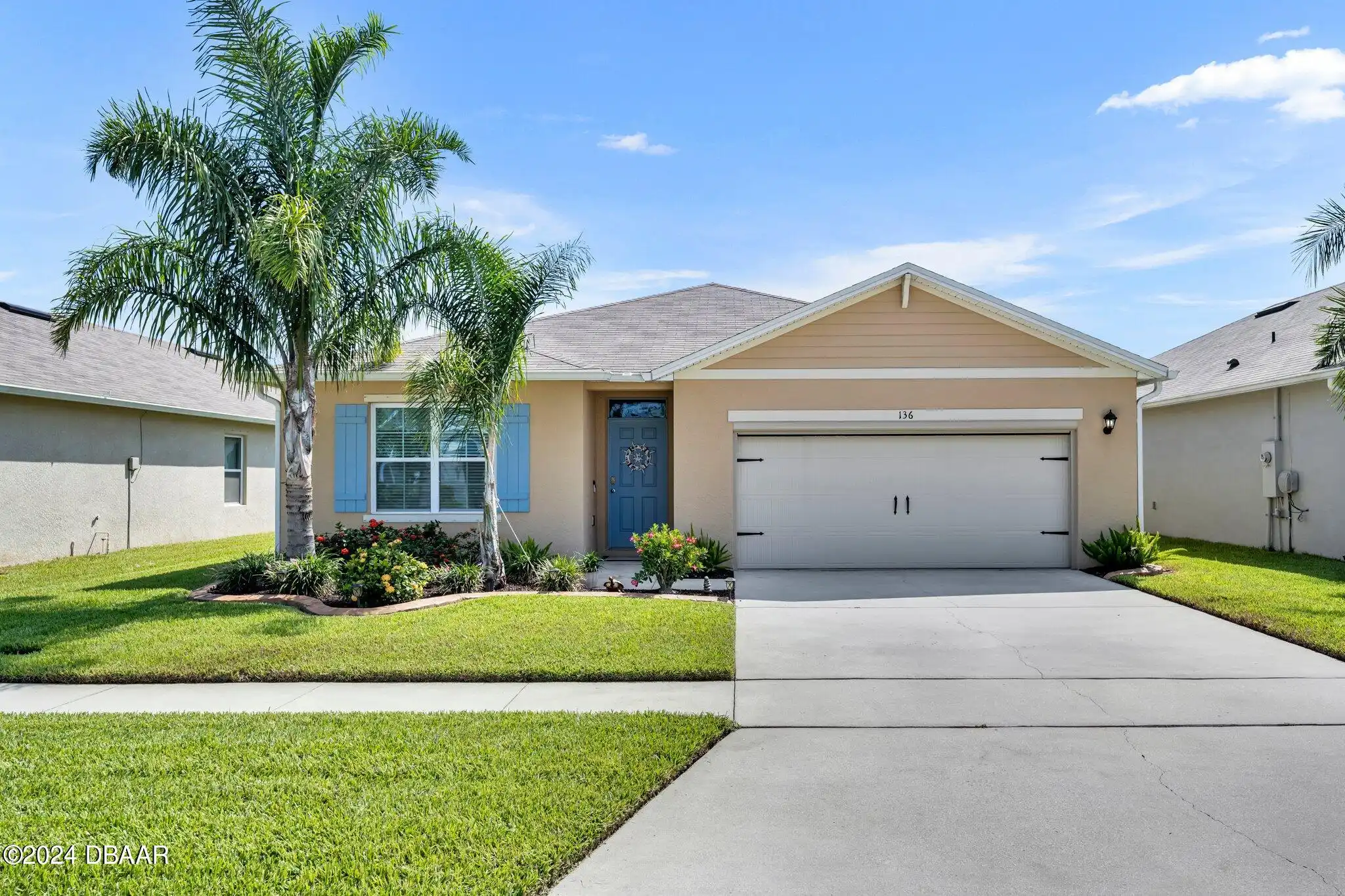Additional Information
Accessibility Features Walker-Accessible Stairs
Common Area
Appliances Other5
Dishwasher, Refrigerator, Disposal, Electric Range
Association Amenities Other2
Clubhouse
Bathrooms Total Decimal
2.0
Construction Materials Other8
Stucco, Block, Concrete
Contract Status Change Date
2024-07-02
Cooling Other7
Central Air
Currently Not Used Accessibility Features YN
No
Currently Not Used Bathrooms Total
2.0
Currently Not Used Building Area Total
1846.0, 2395.0
Currently Not Used Carport YN
No, false
Currently Not Used Garage Spaces
2.0
Currently Not Used Garage YN
Yes, true
Currently Not Used Living Area Source
Appraiser
Currently Not Used New Construction YN
No, false
Exterior Features Other11
Storm Shutters
Flooring Other13
Tile, Carpet
General Property Information Association Fee
225.0
General Property Information Association Fee Frequency
Quarterly
General Property Information Association YN
Yes, true
General Property Information CDD Fee YN
No
General Property Information Direction Faces
West
General Property Information Directions
TAKE INDIAN RIVER BLVD( 442) TO GLENBROOKE TURN LEFT ON MYRTLEBROOKE RIGHT ON HOLLYBROOKE.
General Property Information Homestead YN
No
General Property Information List PriceSqFt
194.96
General Property Information Lot Size Dimensions
50X125
General Property Information Property Attached YN2
No, false
General Property Information Senior Community YN
No, false
General Property Information Stories
1
General Property Information Waterfront YN
No, false
Heating Other16
Heat Pump, Electric, Electric3, Central
Historical Information Public Historical Remarks 1
1st Floor: Slab; Acreage: 0 - 1/2; Inside: Inside Laundry; Miscellaneous: Homeowners Association HOA Contact Info: LISA 1-407-921-7992; Parking: Oversized; SqFt - Total: 2395.00; Harbormaster: No
Interior Features Other17
Split Bedrooms
Internet Address Display YN
true
Internet Automated Valuation Display YN
true
Internet Consumer Comment YN
true
Internet Entire Listing Display YN
true
Listing Contract Date
2024-03-02
Listing Terms Other19
FHA, VA Loan
Location Tax and Legal Country
US
Location Tax and Legal Parcel Number
8438-10-00-0180
Location Tax and Legal Tax Annual Amount
5378.0
Location Tax and Legal Tax Legal Description4
38-18-34 LOT 18 GLENBROOKE MB 61 PGS 93-100 PER OR 7895 PG 2519 PER OR 8036 PG 3061
Location Tax and Legal Tax Year
2023
Lock Box Type See Remarks
Supra
Lot Size Square Feet
6098.4
Major Change Timestamp
2024-07-02T18:50:17Z
Major Change Type
Status Change
Modification Timestamp
2024-11-13T17:02:15Z
Off Market Date
2024-07-02
Patio And Porch Features Wrap Around
Front Porch, Patio
Pets Allowed Yes
Cats OK, Dogs OK, Yes
Purchase Contract Date
2024-07-02
Road Surface Type Paved
Paved
Roof Other23
Other23, Shingle, Other
Room Types Bedroom 1 Level
M
Room Types Bedroom 2 Level
M
Room Types Bedroom 3 Level
M
Room Types Bedroom 4 Level
M
Room Types Dining Room
true
Room Types Dining Room Level
M
Room Types Kitchen Level
M
Room Types Living Room
true
Room Types Living Room Level
M
Sewer Unknown
Public Sewer
Smart Home Features Irrigation
true
StatusChangeTimestamp
2024-07-02T18:50:12Z
Water Source Other31
Public



