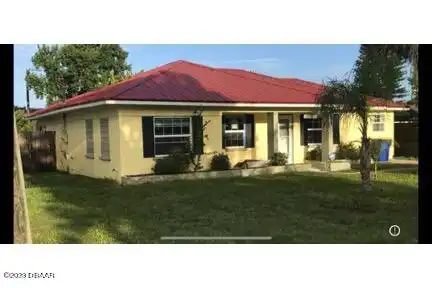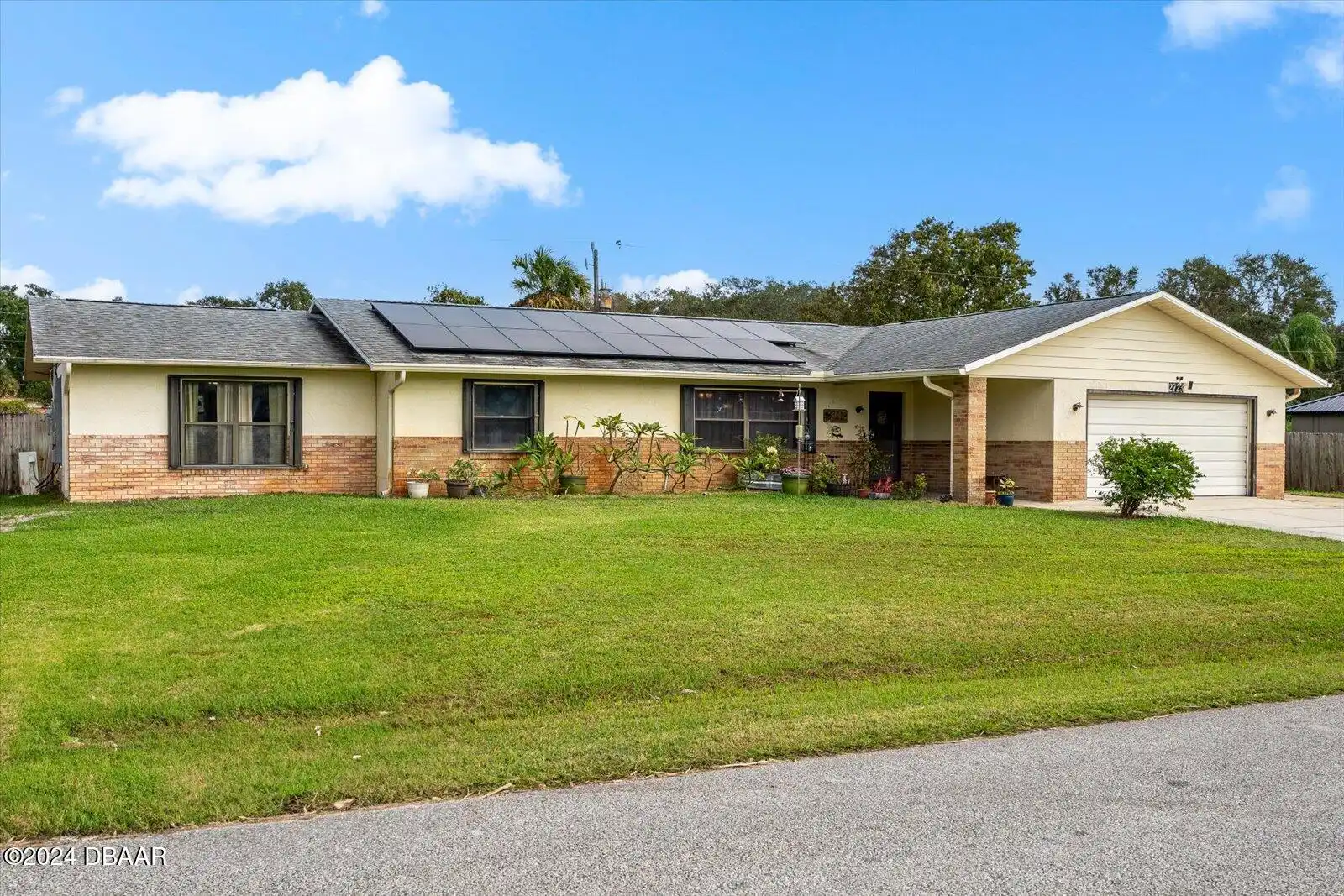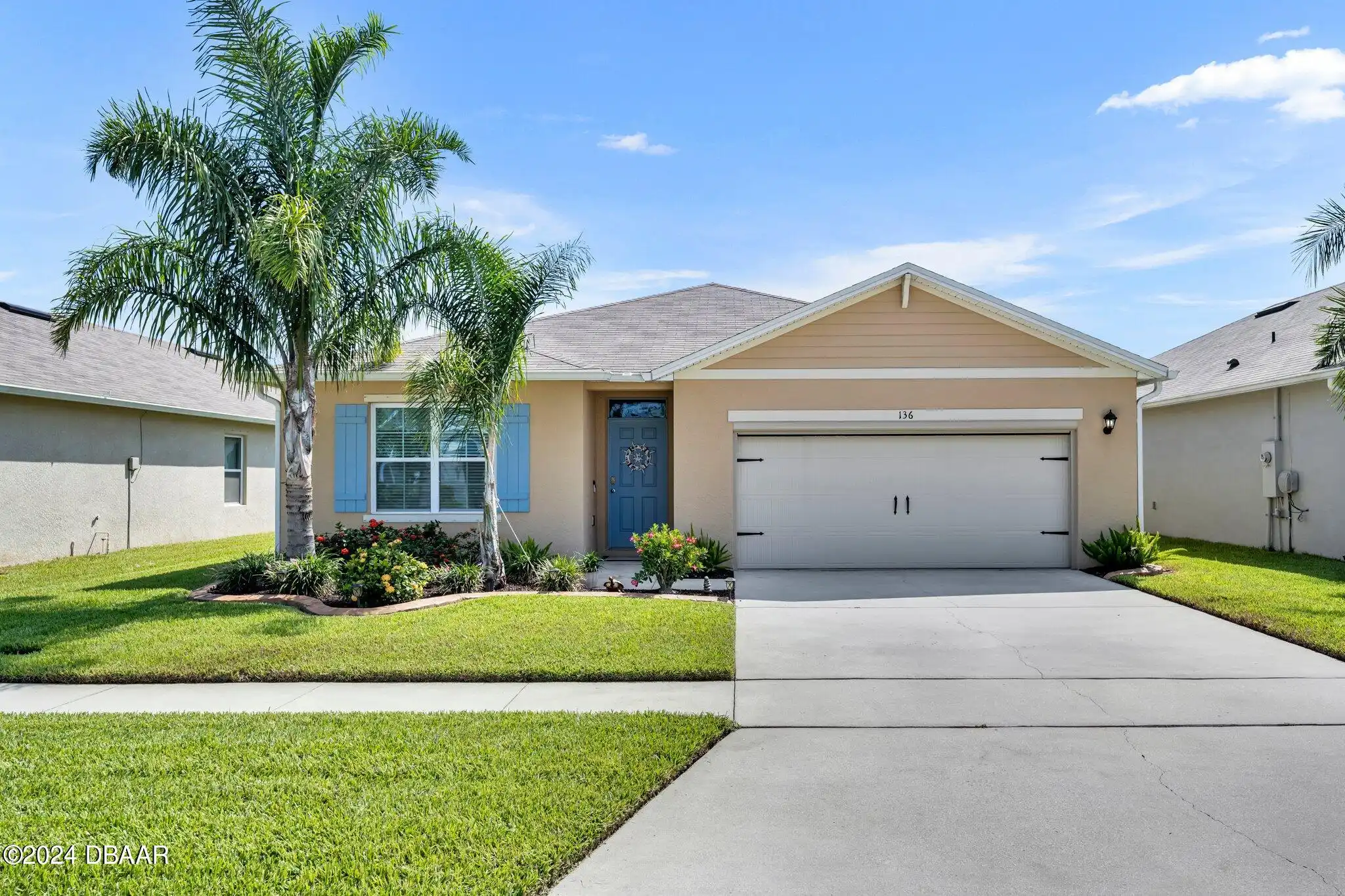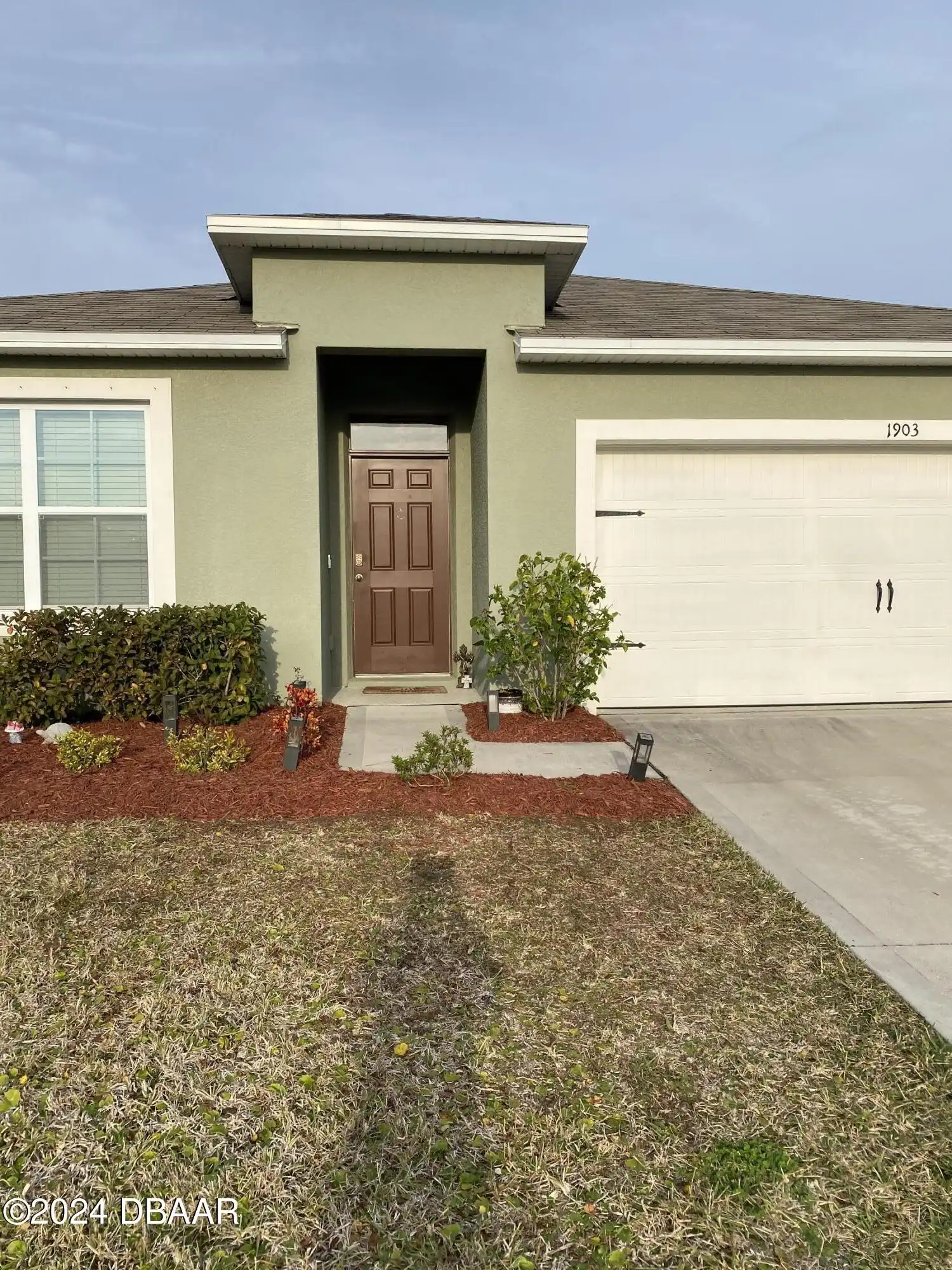Additional Information
Appliances Other5
Dishwasher, Microwave, Refrigerator, Dryer, Electric Range, Washer
Association Amenities Other2
Clubhouse, Fitness Center, Gated
Association Fee Includes Other4
Maintenance Grounds, Maintenance Grounds2, Other4, Other
Bathrooms Total Decimal
2.0
Construction Materials Other8
Frame, Brick
Contract Status Change Date
2024-11-08
Cooling Other7
Central Air
Current Use Other10
Residential, Single Family
Currently Not Used Accessibility Features YN
No
Currently Not Used Bathrooms Total
2.0
Currently Not Used Building Area Total
1816.0, 2399.0
Currently Not Used Carport YN
No, false
Currently Not Used Entry Level
1, 1.0
Currently Not Used Garage Spaces
2.0
Currently Not Used Garage YN
Yes, true
Currently Not Used Living Area Source
Public Records
Currently Not Used New Construction YN
No, false
Documents Change Timestamp
2024-09-25T15:15:02Z
Fireplace Features Other12
Wood Burning
Flooring Other13
Vinyl, Carpet
Foundation Details See Remarks2
Slab
General Property Information Association Fee
175.0
General Property Information Association Fee Frequency
Monthly
General Property Information Association Name
Coral Trace Homeowners Association
General Property Information Association Phone
386-310-7893
General Property Information Association YN
Yes, true
General Property Information CDD Fee YN
No
General Property Information Direction Faces
Northeast
General Property Information Directions
From I-95 Exit 244 to County Road 442 (Indian River Blvd) heading EAST. Left on Coral Trace Blvd. Through gate. Follow Coral Trace Blvd back past two hard turns and then this lovely property will be on your left.
General Property Information Furnished
Negotiable
General Property Information Homestead YN
Yes
General Property Information List PriceSqFt
187.17
General Property Information Lot Size Dimensions
50x115
General Property Information Property Attached YN2
No, false
General Property Information Senior Community YN
No, false
General Property Information Stories
1
General Property Information Waterfront YN
No, false
Heating Other16
Electric, Electric3, Central
Interior Features Other17
Breakfast Bar, Open Floorplan, Primary Bathroom -Tub with Separate Shower, Vaulted Ceiling(s), Ceiling Fan(s), Primary Downstairs
Internet Address Display YN
true
Internet Automated Valuation Display YN
false
Internet Consumer Comment YN
false
Internet Entire Listing Display YN
true
Laundry Features None10
In Unit
Listing Contract Date
2024-09-27
Listing Terms Other19
Assumable, Cash, FHA, Conventional, VA Loan
Location Tax and Legal Country
US
Location Tax and Legal Elementary School
Edgewater
Location Tax and Legal High School
New Smyrna Beach
Location Tax and Legal Middle School
New Smyrna Beach
Location Tax and Legal Parcel Number
8438-09-00-2020
Location Tax and Legal Tax Annual Amount
1962.0
Location Tax and Legal Tax Legal Description4
LOT 202 CORAL TRACE PHASE TWO MB 53 PG 58 PER OR 5839 PG 1208 PER OR 6709 PG 2690
Location Tax and Legal Tax Year
2023
Location Tax and Legal Zoning Description
Residential
Lock Box Type See Remarks
Supra
Lot Size Square Feet
5749.92
Major Change Timestamp
2024-12-09T17:52:11Z
Major Change Type
Price Reduced
Modification Timestamp
2024-12-09T17:52:27Z
Patio And Porch Features Wrap Around
Rear Porch, Covered2, Covered
Pets Allowed Yes
Cats OK, Dogs OK
Possession Other22
Close Of Escrow
Price Change Timestamp
2024-12-09T17:52:11Z
Rental Restrictions 1 Month
true
Room Types Bedroom 1 Level
Main
Room Types Bedroom 2 Level
Main
Room Types Bedroom 3 Level
Main
Room Types Bedroom 4 Level
Main
Room Types Dining Room
true
Room Types Dining Room Level
Main
Room Types Kitchen Level
Main
Room Types Living Room
true
Room Types Living Room Level
Main
Security Features Other26
Security Gate
Sewer Unknown
Public Sewer
StatusChangeTimestamp
2024-11-08T16:12:51Z
Utilities Other29
Electricity Connected
Water Source Other31
Public





































