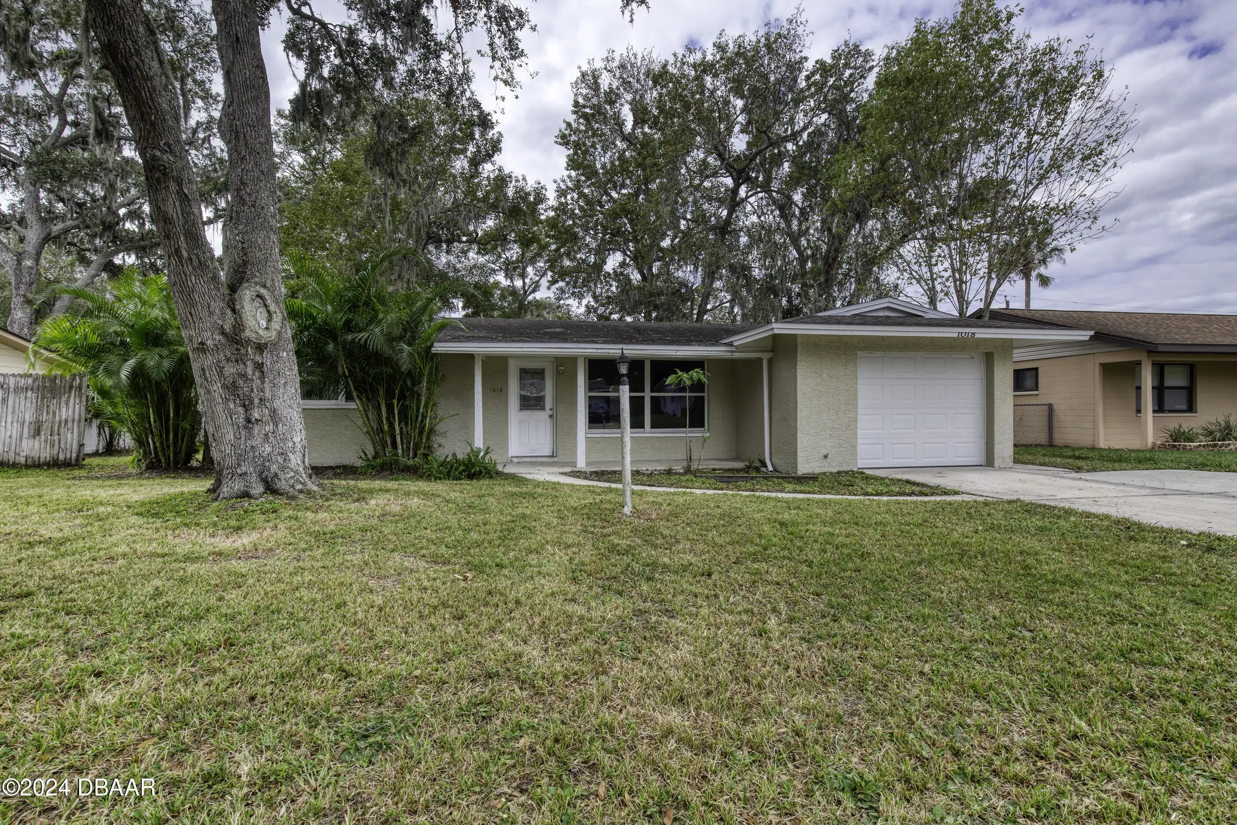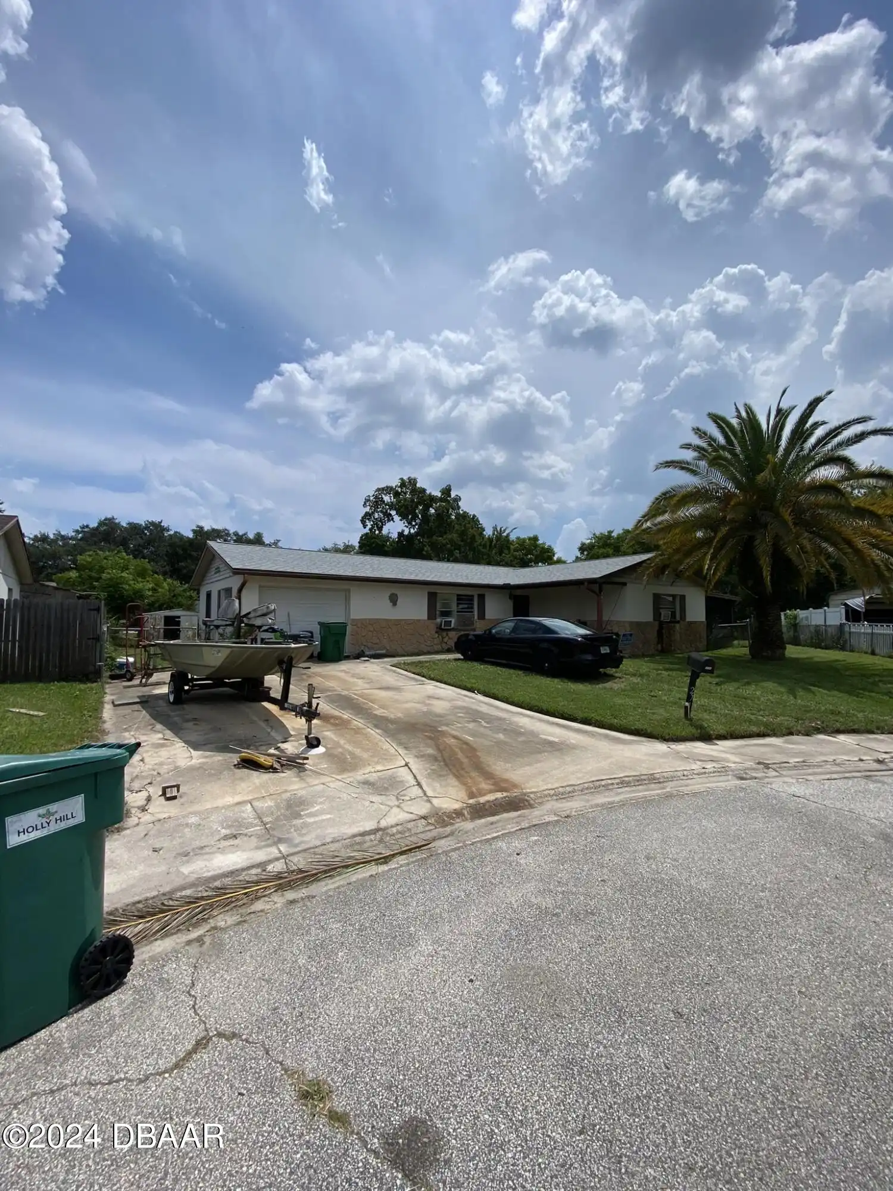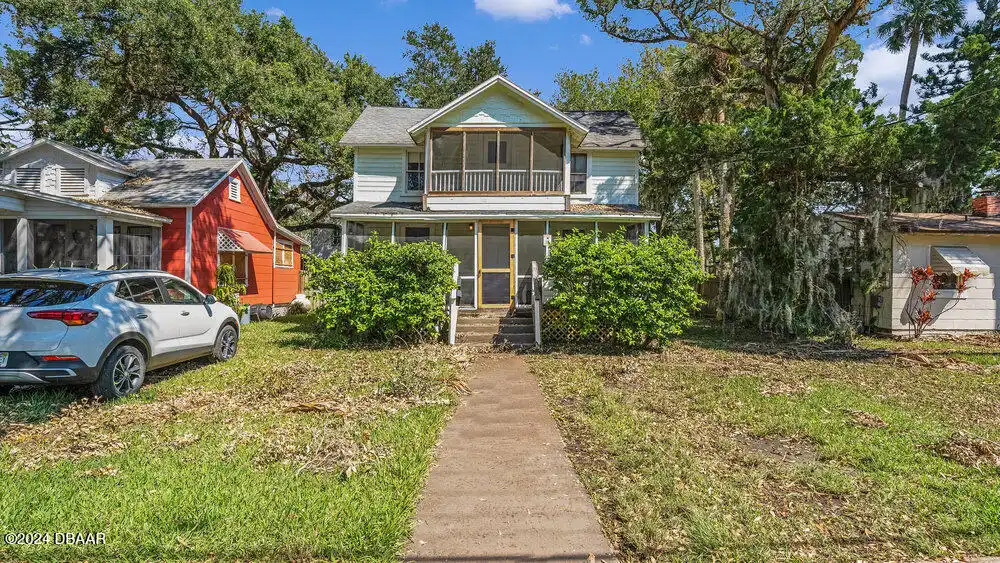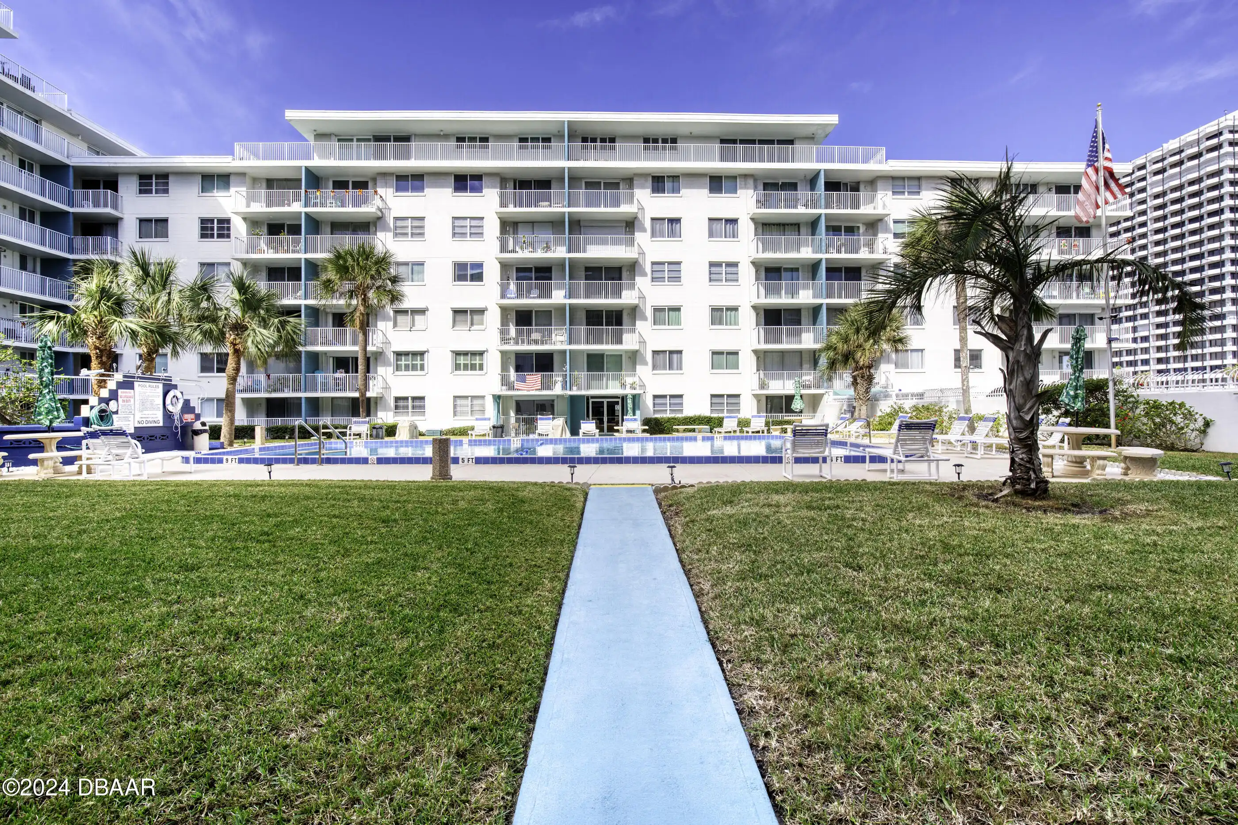Additional Information
Area Major
34 - Daytona ISB to Mason E of 95
Area Minor
34 - Daytona ISB to Mason E of 95
Appliances Other5
Dishwasher
Bathrooms Total Decimal
2.0
Construction Materials Other8
Vinyl Siding
Contract Status Change Date
2024-09-30
Cooling Other7
Central Air
Current Use Other10
Residential, Single Family
Currently Not Used Accessibility Features YN
No
Currently Not Used Bathrooms Total
2.0
Currently Not Used Building Area Total
1150.0
Currently Not Used Carport YN
No, false
Currently Not Used Garage Spaces
1.0
Currently Not Used Garage YN
Yes, true
Currently Not Used Living Area Source
Owner
Currently Not Used New Construction YN
No, false
Electric Whole House Generator
200+ Amp Service, 200 Amp Service
Fencing Other14
Back Yard, Fenced
Flooring Other13
Wood, Other13, Tile, Other
Foundation Details See Remarks2
Block3, Block
General Property Information Association YN
No, false
General Property Information CDD Fee YN
No
General Property Information Directions
Only 200 feet from Beach St. you can take N. Ridgewood Ave to Kingston Ave. It's only two blocks away from Mason Ave bridges crossing the Halifax River.
General Property Information List PriceSqFt
201.74
General Property Information Lot Size Dimensions
50x96
General Property Information Property Attached YN2
No, false
General Property Information Senior Community YN
No, false
General Property Information Stories
1
General Property Information Waterfront YN
No, false
Heating Other16
Electric, Electric3
Internet Address Display YN
true
Internet Automated Valuation Display YN
true
Internet Consumer Comment YN
false
Internet Entire Listing Display YN
true
Laundry Features None10
Washer Hookup, Electric Dryer Hookup
Listing Contract Date
2024-09-30
Listing Terms Other19
Cash, FHA, Conventional, VA Loan
Location Tax and Legal Country
US
Location Tax and Legal Elementary School
Palm Terrace
Location Tax and Legal High School
Mainland
Location Tax and Legal Middle School
Campbell
Location Tax and Legal Parcel Number
5338-09-05-0280
Location Tax and Legal Tax Annual Amount
2055.0
Location Tax and Legal Tax Legal Description4
LOT 28 BLK E HIGHLAND PARK KINGSTON MB 5 PG 25 MB 16 PG 148 PER OR 5200 PG 3875 PER OR 5454 PG 2430 PER OR 7288 PG 1418 PER OR 7882 PG 4698 PER OR 8232 PG 1087
Location Tax and Legal Tax Year
2023
Lock Box Type See Remarks
Combo
Lot Size Square Feet
4800.31
Major Change Timestamp
2024-11-07T13:00:34Z
Major Change Type
Price Reduced
Modification Timestamp
2024-11-13T03:09:43Z
Patio And Porch Features Wrap Around
Porch, Deck, Patio
Possession Other22
Close Of Escrow
Price Change Timestamp
2024-11-07T13:00:34Z
Property Condition UpdatedRemodeled
Updated/Remodeled, UpdatedRemodeled
Road Surface Type Paved
Paved
Room Types Bathroom 1
true
Room Types Bathroom 1 Level
Main
Room Types Bathroom 2
true
Room Types Bathroom 2 Level
Main
Room Types Bedroom 1 Level
Main
Room Types Bedroom 2 Level
Main
Room Types Bedroom 3 Level
Main
Room Types Kitchen Level
Main
Room Types Living Room
true
Room Types Living Room Level
Main
Sewer Unknown
Public Sewer
Spa Features Private2
Bath
StatusChangeTimestamp
2024-09-30T13:07:55Z
Utilities Other29
Electricity Available, Cable Available
Water Source Other31
Public















































