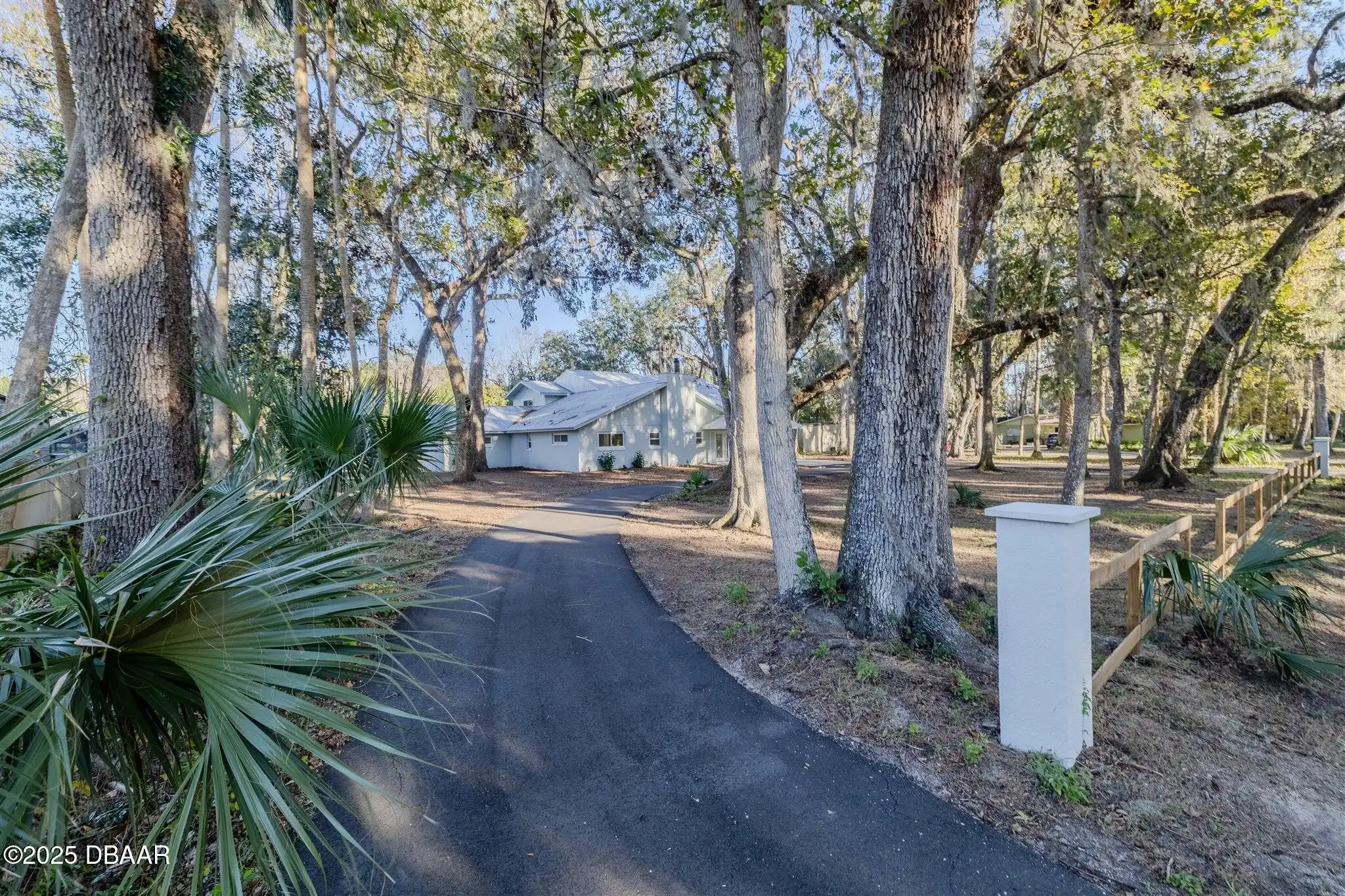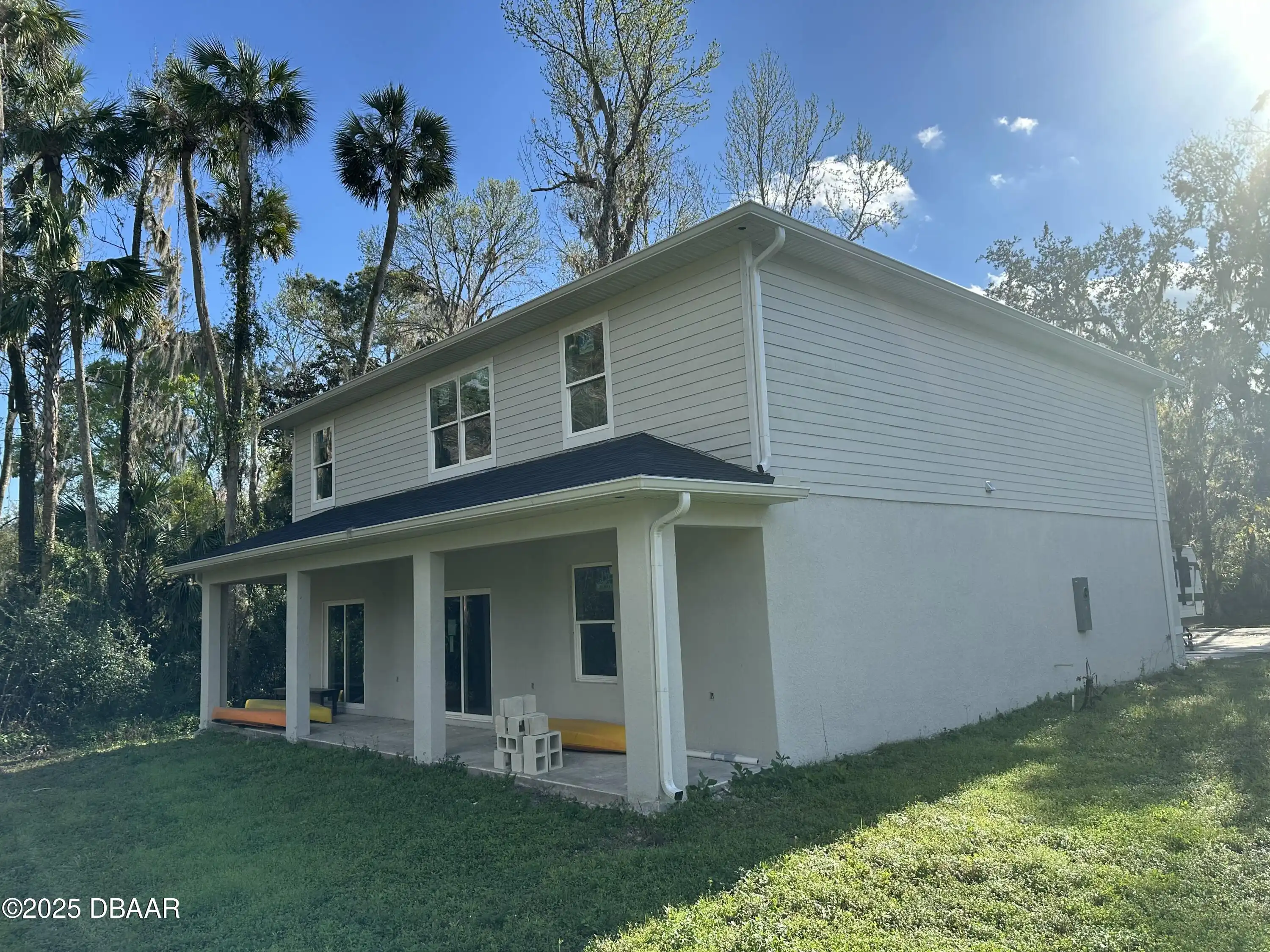Additional Information
Area Major
70 - New Smyrna Beach E of 95
Area Minor
70 - New Smyrna Beach E of 95
Appliances Other5
Gas Range, Dishwasher, Refrigerator
Bathrooms Total Decimal
3.5
Construction Materials Other8
Brick
Contract Status Change Date
2025-04-08
Cooling Other7
Electric, Central Air
Current Use Other10
Residential
Currently Not Used Accessibility Features YN
No
Currently Not Used Bathrooms Total
4.0
Currently Not Used Building Area Total
2414.0, 3832.0
Currently Not Used Carport YN
No, false
Currently Not Used Garage Spaces
3.0
Currently Not Used Garage YN
Yes, true
Currently Not Used Living Area Source
Appraiser
Currently Not Used New Construction YN
No, false
Documents Change Timestamp
2025-04-08T09:21:54Z
Exterior Features Other11
Outdoor Kitchen
Fireplace Features Other12
Other12, Other
Flooring Other13
Wood, Other13, Tile, Other
Foundation Details See Remarks2
BrickMortar, Brick/Mortar
General Property Information Association YN
No, false
General Property Information CDD Fee YN
No
General Property Information Directions
Take S. Ridgewood Avenue(US-1 S.) turn right onto South Street turn left onto Sunset Drive turn right onto Trumbull Bay Rd. turn left on to Williams Road continue on Mooneyham Drive turn right Scarlett Trail.
General Property Information Homestead YN
Yes
General Property Information List PriceSqFt
352.07
General Property Information Lot Size Dimensions
2.6200 acres
General Property Information Property Attached YN2
No, false
General Property Information Senior Community YN
No, false
General Property Information Stories
1
General Property Information Waterfront YN
No, false
Heating Other16
Electric, Electric3, Central
Interior Features Other17
Open Floorplan, Ceiling Fan(s), Split Bedrooms
Internet Address Display YN
true
Internet Automated Valuation Display YN
true
Internet Consumer Comment YN
true
Internet Entire Listing Display YN
true
Listing Contract Date
2025-04-08
Listing Terms Other19
Cash, FHA, Conventional, VA Loan
Location Tax and Legal Country
US
Location Tax and Legal Parcel Number
7340-04-00-0090
Location Tax and Legal Tax Annual Amount
11666.5
Location Tax and Legal Tax Legal Description4
LOT 9 EXC S 1.23 FT ON E/L OF E 220.65 FT ON S/L & INC W 9.35 FT ON N/L OF N 98.98 FT ON W/L LOT 8 TARA TRAIL SUB MB 38 PG 192 & 193 INC PER OR 4836 PG 2035 PER OR 8272 PG 4084
Location Tax and Legal Tax Year
2024
Lot Features Other18
Cul-De-Sac, Wooded
Lot Size Square Feet
114127.2
Major Change Timestamp
2025-04-08T09:21:53Z
Major Change Type
New Listing
Modification Timestamp
2025-04-11T19:26:11Z
Other Structures Other20
Other20, Other
Patio And Porch Features Wrap Around
Front Porch
Possession Other22
Other22, Other
Property Condition UpdatedRemodeled
Updated/Remodeled, UpdatedRemodeled
Road Frontage Type Other25
City Street
Road Surface Type Paved
Asphalt
Room Types Bathroom 2
true
Room Types Bathroom 2 Level
Main
Room Types Bathroom 3
true
Room Types Bathroom 3 Level
Main
Room Types Bathroom 4
true
Room Types Bathroom 4 Level
Main
Room Types Bedroom 1 Level
Main
Room Types Bedroom 5 Level
Main
Room Types Dining Room
true
Room Types Dining Room Level
Main
Room Types Family Room
true
Room Types Family Room Level
Main
Room Types Kitchen Level
Main
Security Features Other26
Security Gate
Smart Home Features Irrigation
true
StatusChangeTimestamp
2025-04-08T09:21:53Z
Utilities Other29
Other29, Electricity Connected, Other
Water Source Other31
Public

































