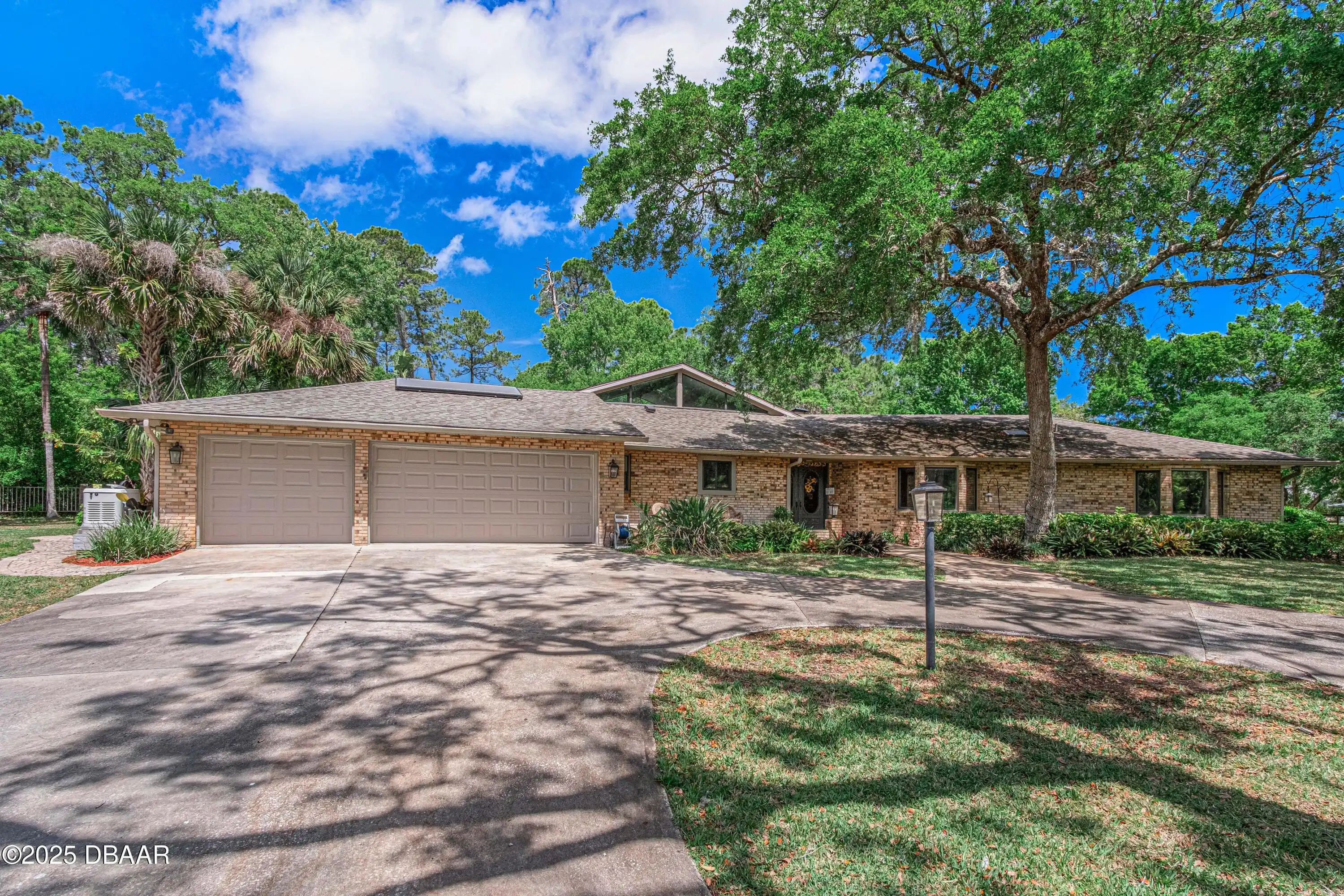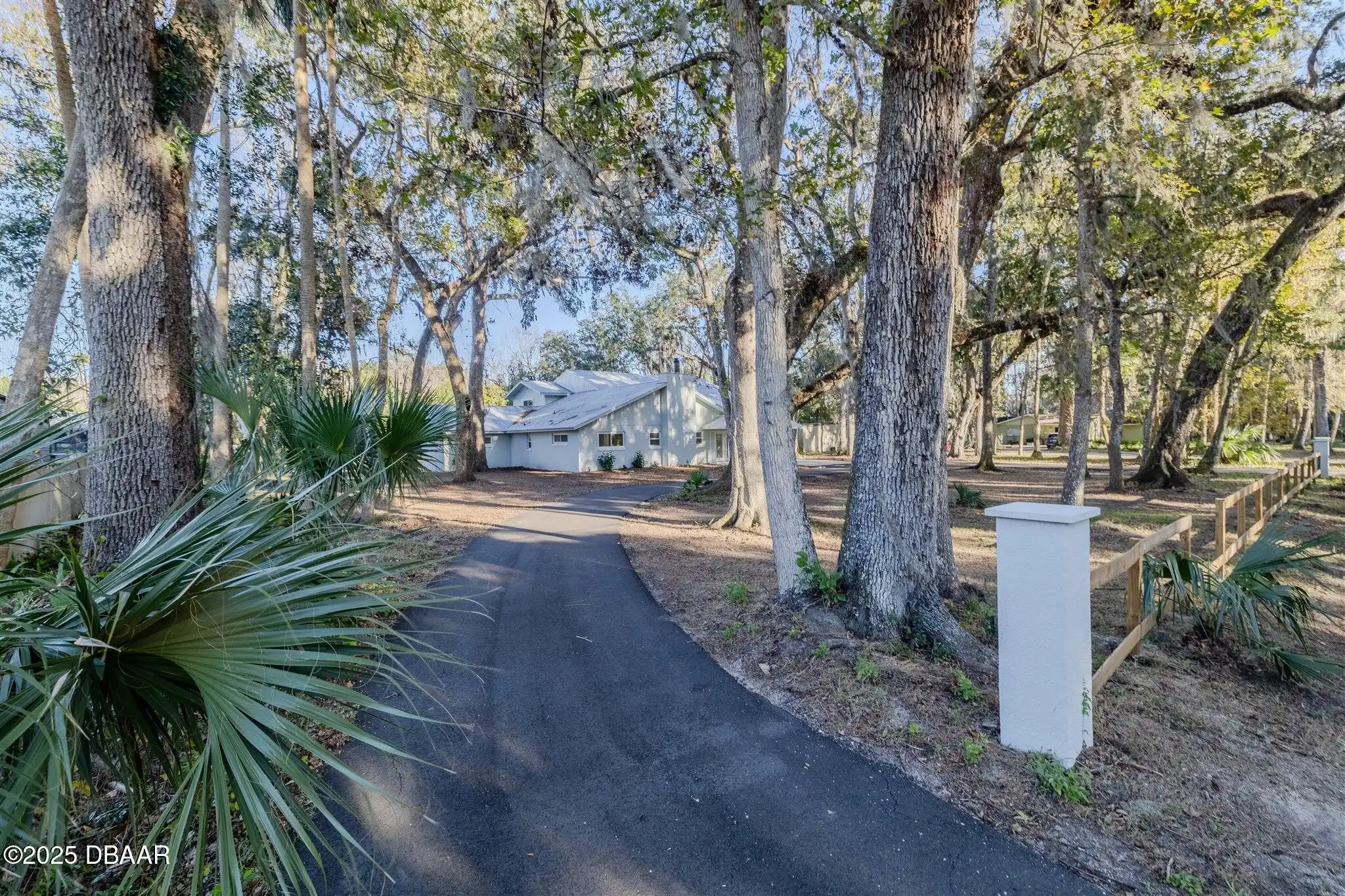Additional Information
Area Major
70 - New Smyrna Beach E of 95
Area Minor
70 - New Smyrna Beach E of 95
Appliances Other5
Electric Water Heater, Dishwasher, Microwave, Refrigerator, Disposal, Electric Range
Bathrooms Total Decimal
3.0
Construction Materials Other8
Stucco, Block, Concrete
Contract Status Change Date
2025-02-20
Cooling Other7
Central Air
Current Use Other10
Residential, Single Family
Currently Not Used Accessibility Features YN
No
Currently Not Used Bathrooms Total
3.0
Currently Not Used Building Area Total
3129.0, 3675.0
Currently Not Used Carport YN
No, false
Currently Not Used Entry Level
1, 1.0
Currently Not Used Estimated Completion Date
2025-04-30
Currently Not Used Garage Spaces
2.0
Currently Not Used Garage YN
Yes, true
Currently Not Used Living Area Source
Public Records
Currently Not Used New Construction YN
Yes, true
Foundation Details See Remarks2
Slab
General Property Information Association YN
No, false
General Property Information CDD Fee YN
No
General Property Information Directions
From I-95 exit 249 go east on State Road 44 1.5 miles to right on Wildwood Dr; go to 283 on left.
General Property Information List PriceSqFt
287.31
General Property Information Lot Size Dimensions
70x200
General Property Information Property Attached YN2
No, false
General Property Information Senior Community YN
No, false
General Property Information Stories
2
General Property Information Waterfront YN
No, false
Heating Other16
Electric, Electric3, Central
Interior Features Other17
Eat-in Kitchen, Open Floorplan, Ceiling Fan(s), Entrance Foyer, Split Bedrooms, Kitchen Island, Walk-In Closet(s)
Internet Address Display YN
true
Internet Automated Valuation Display YN
true
Internet Consumer Comment YN
true
Internet Entire Listing Display YN
true
Laundry Features None10
Washer Hookup, Electric Dryer Hookup, In Unit
Listing Contract Date
2025-02-20
Listing Terms Other19
Cash, FHA, Conventional, VA Loan
Location Tax and Legal Country
US
Location Tax and Legal Parcel Number
7343-07-01-0100
Location Tax and Legal Tax Annual Amount
999.0
Location Tax and Legal Tax Legal Description4
S 70 FT OF N 588 FT S OF ST RD 40OF E 200 FT OF W 215 FT OF LOT 43 NAPIER & HULL GRANT ALSO DESC AS LOT 10 BLK 1 OF UNREC PLAT OF HAMMOCK GARDENS 116 PER OR 4952 PG 4850 PER OR 7338 PG 1913 PER OR 7672 PG 3667
Location Tax and Legal Tax Year
2024
Lock Box Type See Remarks
Combo, See Remarks
Lot Size Square Feet
13939.2
Major Change Timestamp
2025-02-21T12:57:16.000Z
Major Change Type
New Listing
Modification Timestamp
2025-02-21T12:58:04.000Z
Possession Other22
Close Of Escrow
Property Condition UpdatedRemodeled
Under Construction
Road Frontage Type Other25
City Street
Road Surface Type Paved
Paved
Room Types Bedroom 1 Level
Upper
Room Types Bedroom 2 Level
Main
Room Types Bedroom 3 Level
Upper
Room Types Bedroom 4 Level
Upper
Room Types Bedroom 5 Level
Upper
Room Types Kitchen Level
Main
Room Types Living Room
true
Room Types Living Room Level
Main
Room Types Office Level
Main
Sewer Unknown
Public Sewer
StatusChangeTimestamp
2025-02-21T12:57:16.000Z
Utilities Other29
Water Connected, Electricity Connected, Cable Available, Sewer Connected
Water Source Other31
Public













