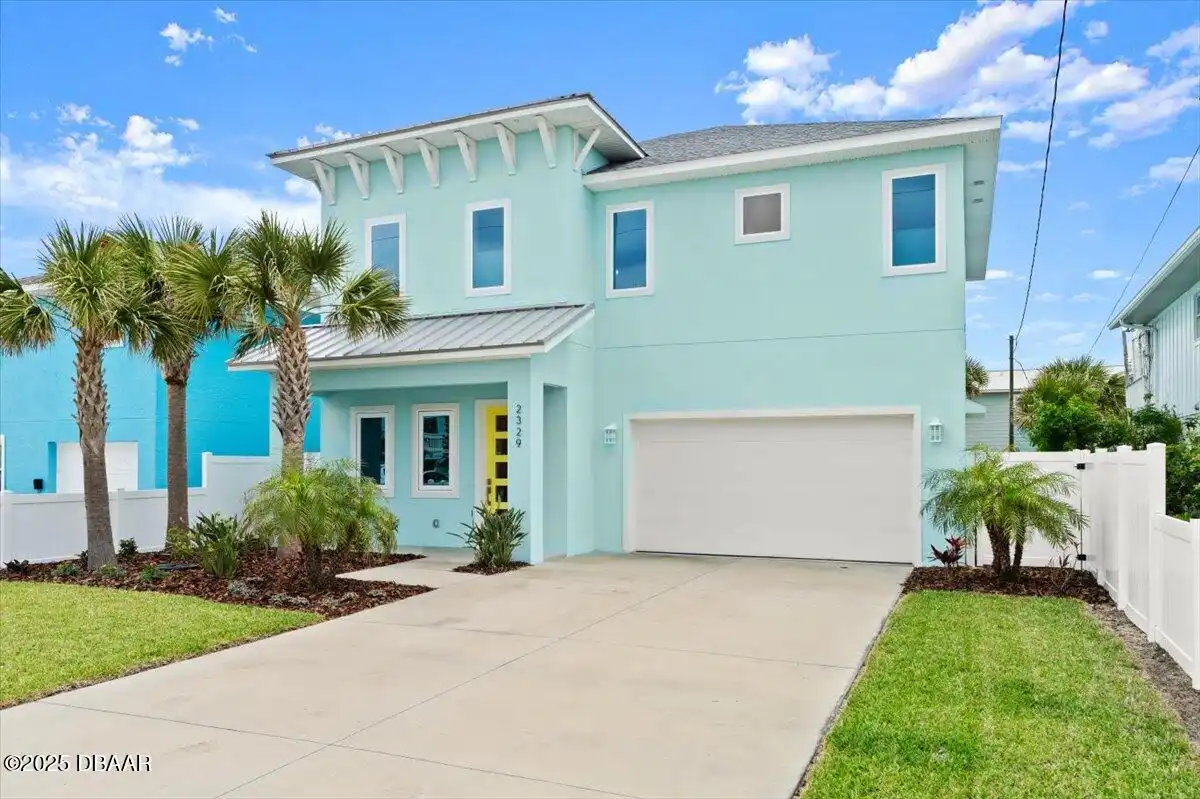Additional Information
Area Major
50 - Flagler Beach
Area Minor
50 - Flagler Beach
Appliances Other5
Dishwasher, Microwave, Refrigerator, Dryer, Electric Range, Washer
Bathrooms Total Decimal
2.0
Construction Materials Other8
Stucco, Concrete
Contract Status Change Date
2024-11-12
Cooling Other7
Central Air
Current Use Other10
Residential
Currently Not Used Accessibility Features YN
No
Currently Not Used Bathrooms Total
2.0
Currently Not Used Building Area Total
2233.0, 3131.0
Currently Not Used Carport YN
No, false
Currently Not Used Garage Spaces
2.0
Currently Not Used Garage YN
Yes, true
Currently Not Used Living Area Source
Public Records
Currently Not Used New Construction YN
No, false
Documents Change Timestamp
2024-11-25T19:03:17.000Z
Exterior Features Other11
Dock, Boat Ramp - Private, Impact Windows, Boat Lift, Outdoor Kitchen
Fencing Other14
Vinyl, Fenced, Vinyl2, Full
Fireplace Features Other12
Electric, Electric2
Foundation Details See Remarks2
Slab
General Property Information Association YN
No, false
General Property Information CDD Fee YN
No
General Property Information Directions
Head N on A1A then turn left onto Moody Blvd then turn right onto N Flagler Ave turn right onto N Palmetto Ave and the home is on the left
General Property Information Homestead YN
Yes
General Property Information List PriceSqFt
515.0
General Property Information Lot Size Dimensions
80X125
General Property Information Property Attached YN2
Yes, true
General Property Information Senior Community YN
No, false
General Property Information Stories
1
General Property Information Waterfront YN
Yes, true
Interior Features Other17
Pantry, Open Floorplan, Primary Bathroom -Tub with Separate Shower, Built-in Features, Ceiling Fan(s), Smart Thermostat, Split Bedrooms, His and Hers Closets, Kitchen Island, Walk-In Closet(s)
Internet Address Display YN
true
Internet Automated Valuation Display YN
true
Internet Consumer Comment YN
true
Internet Entire Listing Display YN
true
Laundry Features None10
Sink, In Unit
Listing Contract Date
2024-11-12
Listing Terms Other19
Cash, FHA, Conventional, VA Loan
Location Tax and Legal Country
US
Location Tax and Legal Parcel Number
12-12-31-5900-00700-0230
Location Tax and Legal Tax Annual Amount
6533.06
Location Tax and Legal Tax Legal Description4
AMN-SUB DIV-VENICE PARK BL-70 LOT 23 OR BOOK 44 PAGE 210 OR BOOK 67 PAGE 650 OR BOOK 75 PAGE 591 OR 147 PG 371 OR 242 PG 420 OR 361 PG 649 OR 361 PG 866 OR 619 PG 1614
Location Tax and Legal Tax Year
2023
Lock Box Type See Remarks
Combo
Lot Size Square Feet
10018.8
Major Change Timestamp
2025-03-20T19:12:06.000Z
Major Change Type
Price Reduced
Modification Timestamp
2025-03-20T19:12:41.000Z
Other Structures Other20
Other20, Other
Patio And Porch Features Wrap Around
Deck
Possession Other22
Other22, Other
Price Change Timestamp
2025-03-20T19:12:06.000Z
Rental Restrictions 6 Months
true
Road Surface Type Paved
Paved
Room Types Bedroom 1 Level
Main
Room Types Bedroom 2 Level
Main
Room Types Bedroom 3 Level
Main
Room Types Kitchen Level
Main
Room Types Living Room
true
Room Types Living Room Level
Main
Sewer Unknown
Public Sewer
StatusChangeTimestamp
2024-11-12T15:21:36.000Z
Utilities Other29
Water Connected, Cable Connected, Electricity Connected, Sewer Connected
Water Source Other31
Public































































