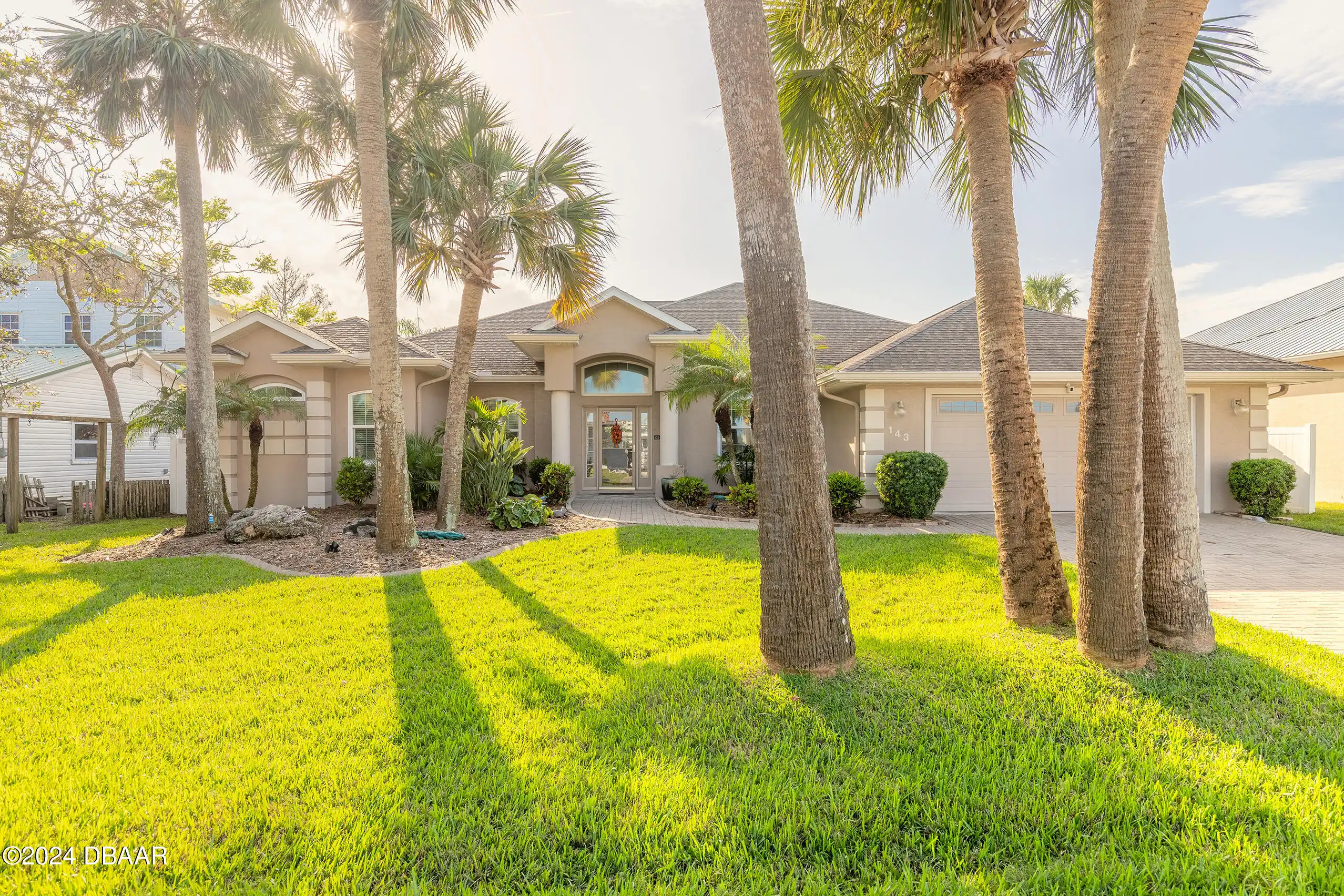Additional Information
Area Major
50 - Flagler Beach
Area Minor
50 - Flagler Beach
Appliances Other5
Dishwasher, Microwave, Gas Cooktop, Refrigerator, Double Oven, Wine Cooler
Bathrooms Total Decimal
2.5
Construction Materials Other8
Stucco, Block, Concrete
Contract Status Change Date
2025-03-26
Cooling Other7
Central Air
Current Use Other10
Residential
Currently Not Used Accessibility Features YN
No
Currently Not Used Bathrooms Total
3.0
Currently Not Used Building Area Total
2291.0
Currently Not Used Carport YN
No, false
Currently Not Used Garage Spaces
2.0
Currently Not Used Garage YN
Yes, true
Currently Not Used Living Area Source
Public Records
Currently Not Used New Construction YN
No, false
Documents Change Timestamp
2025-03-26T17:41:13Z
Exterior Features Other11
Balcony, Impact Windows
Fireplace Features Other12
Electric, Electric2
Foundation Details See Remarks2
Slab
General Property Information Association YN
No, false
General Property Information CDD Fee YN
No
General Property Information Directions
From I-95 go East on SR-100 Turn Right on S Ocean Shore Blvd Right on 23rd St S Left onto S Central Ave Home on the Left
General Property Information List PriceSqFt
545.61
General Property Information Property Attached YN2
No, false
General Property Information Senior Community YN
No, false
General Property Information Stories
2
General Property Information Waterfront YN
Yes, true
Interior Features Other17
Pantry, Breakfast Bar, Open Floorplan, Vaulted Ceiling(s), His and Hers Closets, Kitchen Island, Wine Cellar, Walk-In Closet(s)
Internet Address Display YN
true
Internet Automated Valuation Display YN
true
Internet Consumer Comment YN
true
Internet Entire Listing Display YN
true
Laundry Features None10
Lower Level
Listing Contract Date
2025-03-26
Listing Terms Other19
Cash, Conventional
Location Tax and Legal Country
US
Location Tax and Legal Parcel Number
19-12-32-4550-00100-0040
Location Tax and Legal Tax Legal Description4
MORNINGSIDE SUB DIV BL-10 LO T 4 OR 257 PG 47 OR 868 PG 1061- DC OR 868 PG 1067- SA OR 868 P G 1069
Major Change Timestamp
2025-03-26T17:41:11Z
Major Change Type
New Listing
Modification Timestamp
2025-03-26T20:17:19Z
Patio And Porch Features Wrap Around
Front Porch, Rear Porch
Possession Other22
Close Of Escrow
Rental Restrictions No Minimum
true
Road Surface Type Paved
Asphalt
Room Types Bedroom 1 Level
Upper
Room Types Bedroom 2 Level
Main
Room Types Bedroom 3 Level
Main
Room Types Dining Room
true
Room Types Dining Room Level
Upper
Room Types Kitchen Level
Upper
Room Types Laundry Level
Main
Room Types Living Room
true
Room Types Living Room Level
Upper
Room Types Other Room
true
Room Types Other Room Level
Main
Sewer Unknown
Public Sewer
StatusChangeTimestamp
2025-03-26T17:41:11Z
Utilities Other29
Water Connected, Cable Connected, Sewer Connected
Water Source Other31
Public



















































