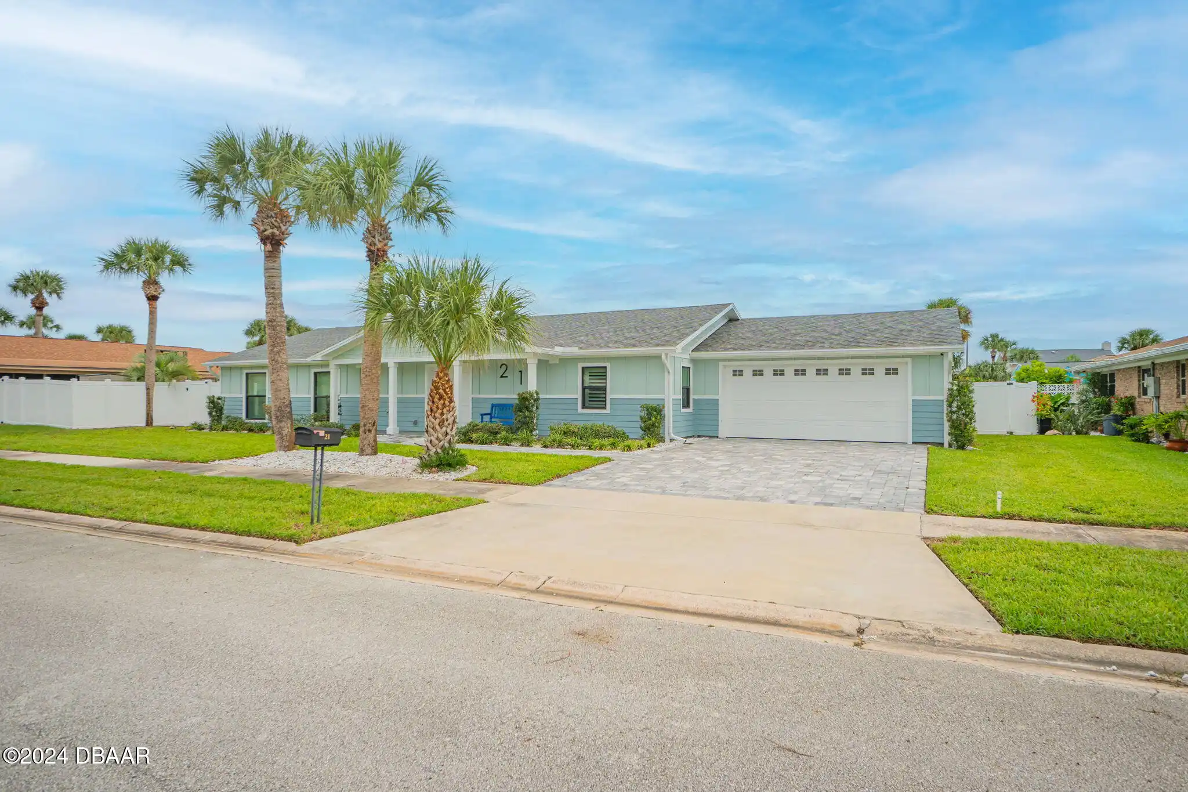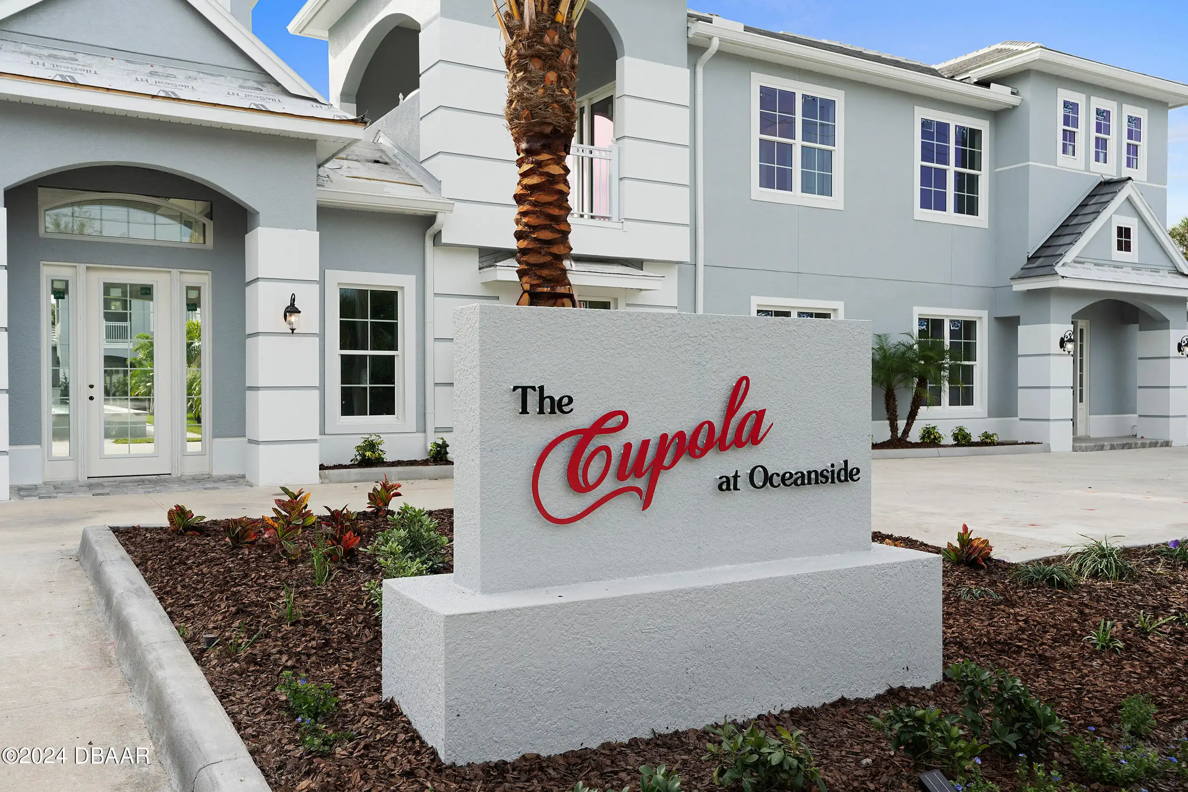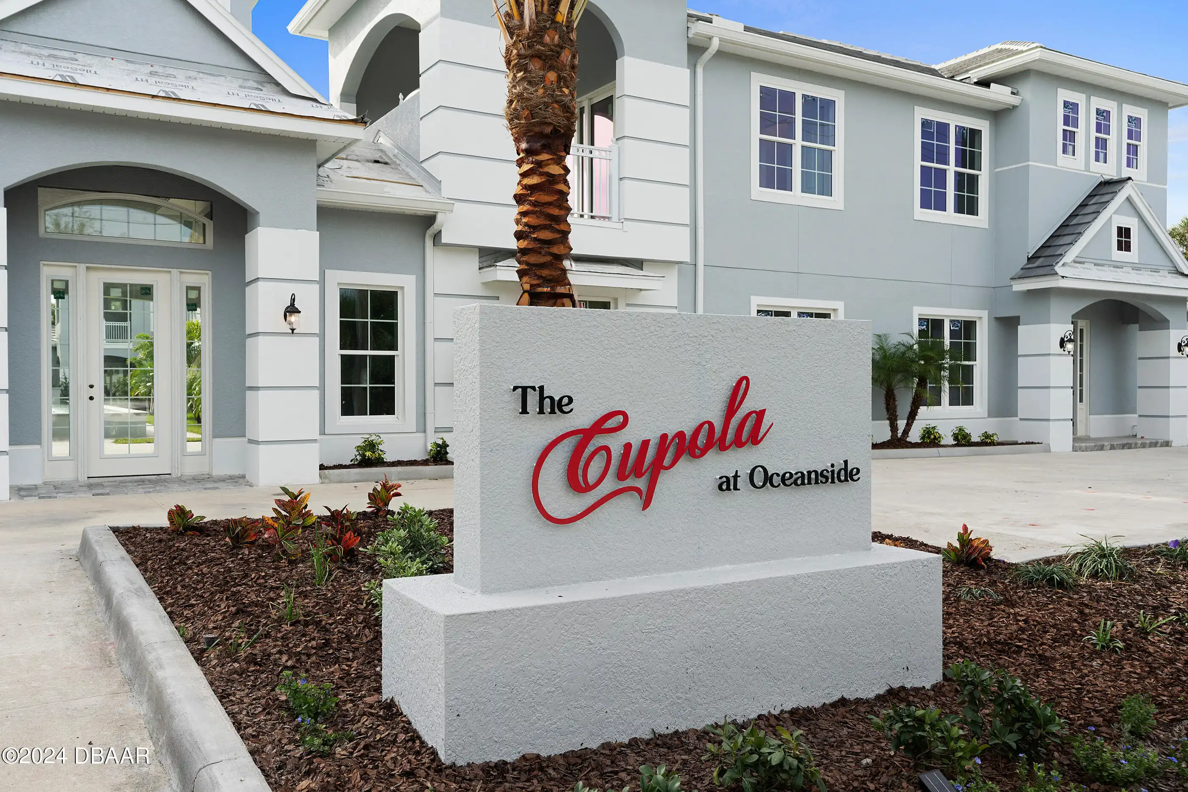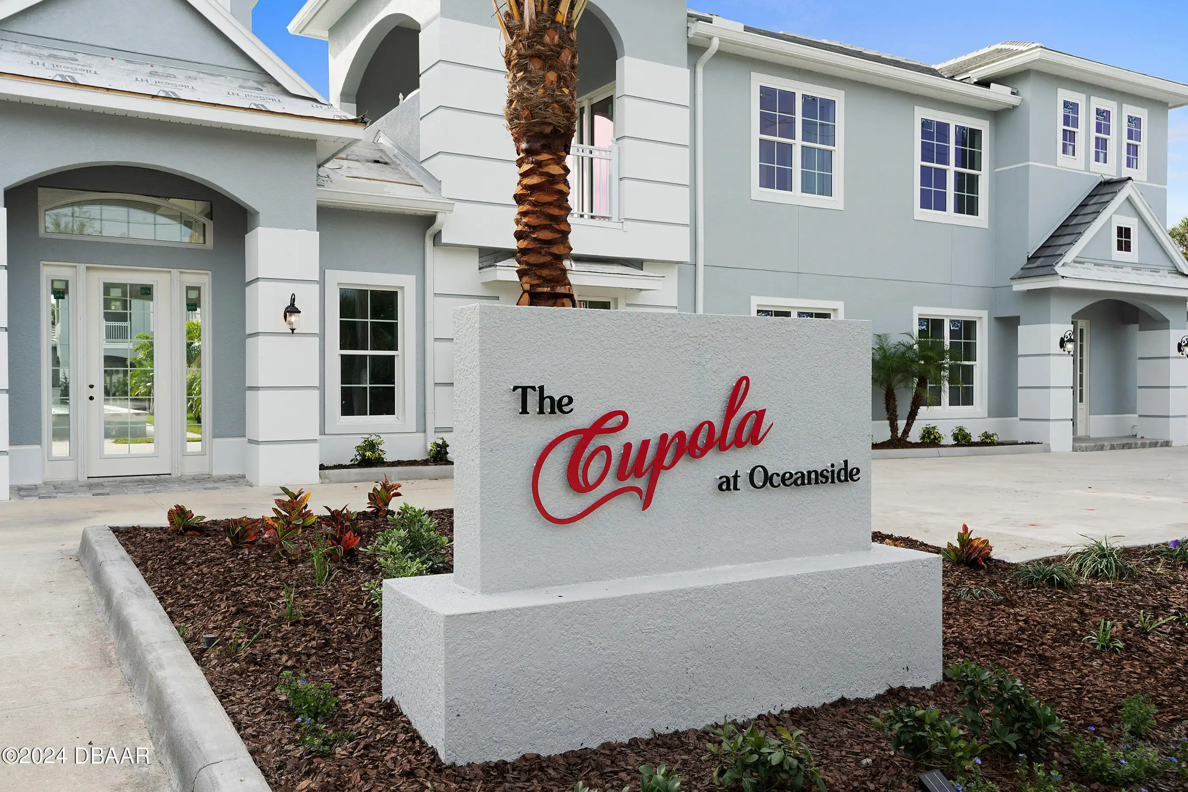Additional Information
Area Major
18 - Ormond-By-The-Sea
Area Minor
18 - Ormond-By-The-Sea
Appliances Other5
Electric Water Heater, Dishwasher, Microwave, Refrigerator, Disposal, Electric Range
Association Amenities Other2
Maintenance Grounds, Beach Access, Cable TV, Storage, Maintenance Structure, Management- On Site, Elevator(s), Laundry
Association Fee Includes Other4
Pest Control, Water, Cable TV, Cable TV2, Security, Trash, Maintenance Grounds, Trash2, Sewer, Maintenance Grounds2, Maintenance Structure, Insurance, Water2, Internet, Security2, Maintenance Structure2
Bathrooms Total Decimal
3.5
Construction Materials Other8
Stucco, Block, Cement Siding
Contract Status Change Date
2024-12-27
Cooling Other7
Electric, Central Air
Current Use Other10
Residential
Currently Not Used Accessibility Features YN
No
Currently Not Used Bathrooms Total
4.0
Currently Not Used Building Area Total
2624.0
Currently Not Used Carport YN
No, false
Currently Not Used Entry Level
10.0, 10
Currently Not Used Garage Spaces
2.0
Currently Not Used Garage YN
Yes, true
Currently Not Used Living Area Source
Appraiser
Currently Not Used New Construction YN
No, false
Currently Not Used Unit Type
Penthouse
Documents Change Timestamp
2024-12-27T19:28:23Z
Exterior Features Other11
Balcony, Storm Shutters
Fireplace Features Fireplaces Total
1
Fireplace Features Other12
Electric, Electric2
Flooring Other13
Vinyl, Laminate
Foundation Details See Remarks2
Slab
General Property Information Association Fee
2169.49
General Property Information Association Fee Frequency
Monthly
General Property Information Association Name
Aquarius Property Management
General Property Information Association Phone
386-441-2050
General Property Information Association YN
Yes, true
General Property Information CDD Fee YN
No
General Property Information Direction Faces
East
General Property Information Directions
From A1A and Granada drive north to 1575 Ocean Shore Blvd Aquarius Oceanfront Condominiums.
General Property Information Furnished
Partially
General Property Information Homestead YN
Yes
General Property Information List PriceSqFt
357.28
General Property Information Senior Community YN
No, false
General Property Information Stories
10
General Property Information Stories Total
10
General Property Information Waterfront YN
Yes, true
Heating Other16
Electric, Electric3, Central
Interior Features Other17
Pantry, Open Floorplan, Primary Bathroom - Shower No Tub, Elevator, Ceiling Fan(s), Entrance Foyer, Split Bedrooms, Walk-In Closet(s)
Internet Address Display YN
true
Internet Automated Valuation Display YN
true
Internet Consumer Comment YN
true
Internet Entire Listing Display YN
true
Levels Three Or More
Three Or More
Listing Contract Date
2024-12-27
Listing Terms Other19
Cash, Conventional
Location Tax and Legal Country
US
Location Tax and Legal Parcel Number
3234-18-00-K060
Location Tax and Legal Tax Annual Amount
6383.0
Location Tax and Legal Tax Legal Description4
UNITS 1006 & 1007 AQUARIUS OCEANFRONT MB 32 PGS 100-106 INC PER OR 2701 PG 1425 PER OR 5648 PG 1412 PER OR 6442 PG 3302 PER OR 6523 PG 4252 PER OR 7325 PG 1891 PER OR 7888 PG 2920 PER OR 7903 PG 3578
Location Tax and Legal Tax Year
2023
Lock Box Type See Remarks
Combo
Lot Size Square Feet
67374.25
Major Change Timestamp
2024-12-28T01:10:23Z
Major Change Type
New Listing
Modification Timestamp
2024-12-28T15:40:42Z
Pets Allowed Yes
Cats OK, Number Limit, Dogs OK, Yes, Size Limit
Possession Other22
Close Of Escrow
Property Condition UpdatedRemodeled
Updated/Remodeled, UpdatedRemodeled
Rental Restrictions 1 Week
true
Road Frontage Type Other25
State Road
Road Surface Type Paved
Paved
Room Types Bedroom 1 Level
Main
Room Types Bedroom 2 Level
Main
Room Types Bedroom 3 Level
Main
Room Types Dining Room
true
Room Types Dining Room Level
Main
Room Types Great Room
true
Room Types Great Room Level
Main
Room Types Kitchen Level
Main
Security Features Other26
Secured Lobby, Entry PhoneIntercom, Fire Alarm, Entry Phone/Intercom, Smoke Detector(s)
Sewer Unknown
Private Sewer
StatusChangeTimestamp
2024-12-28T01:10:23Z
Utilities Other29
Water Connected, Cable Connected, Electricity Connected, Sewer Connected
Water Source Other31
Public























































