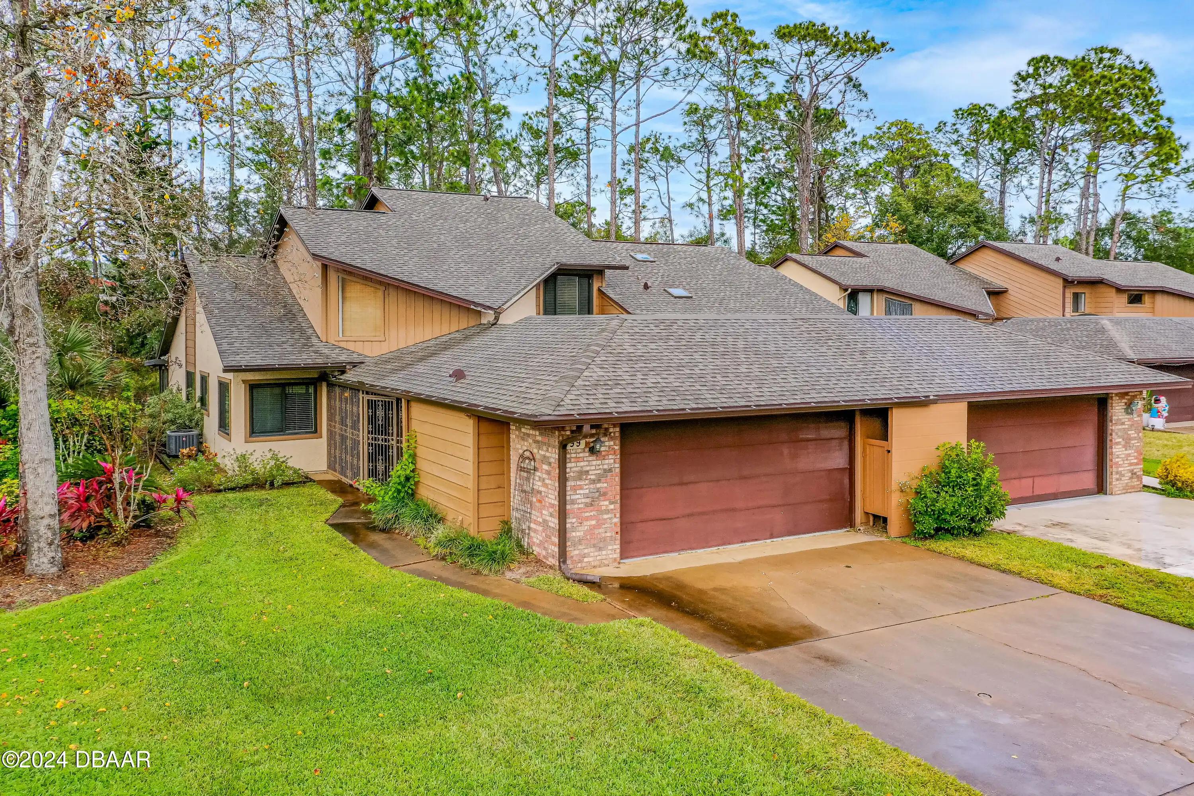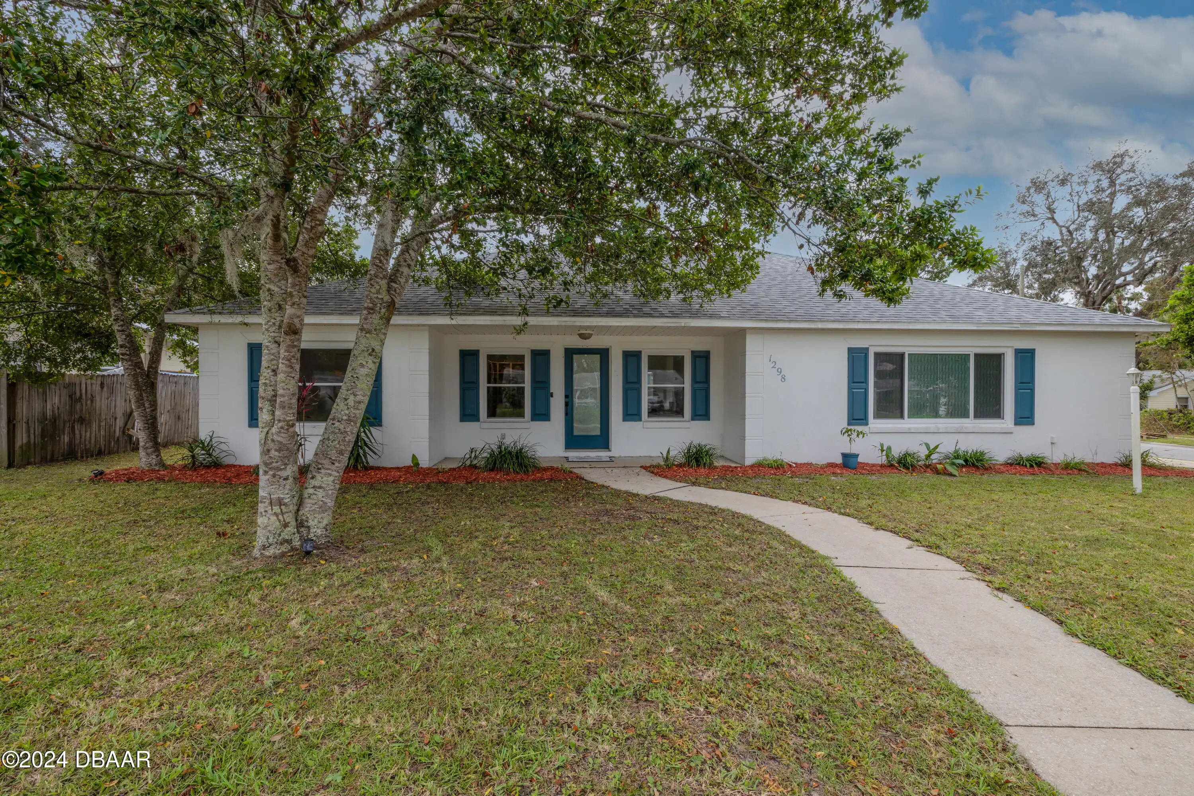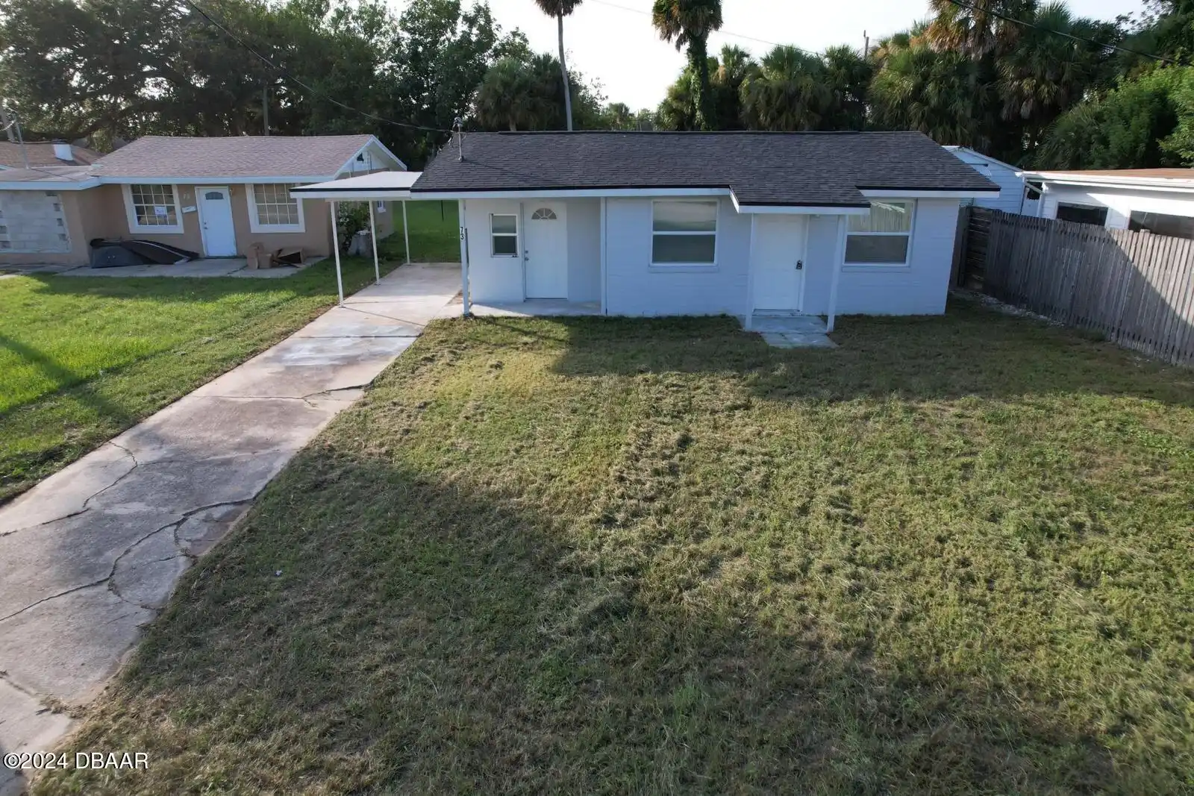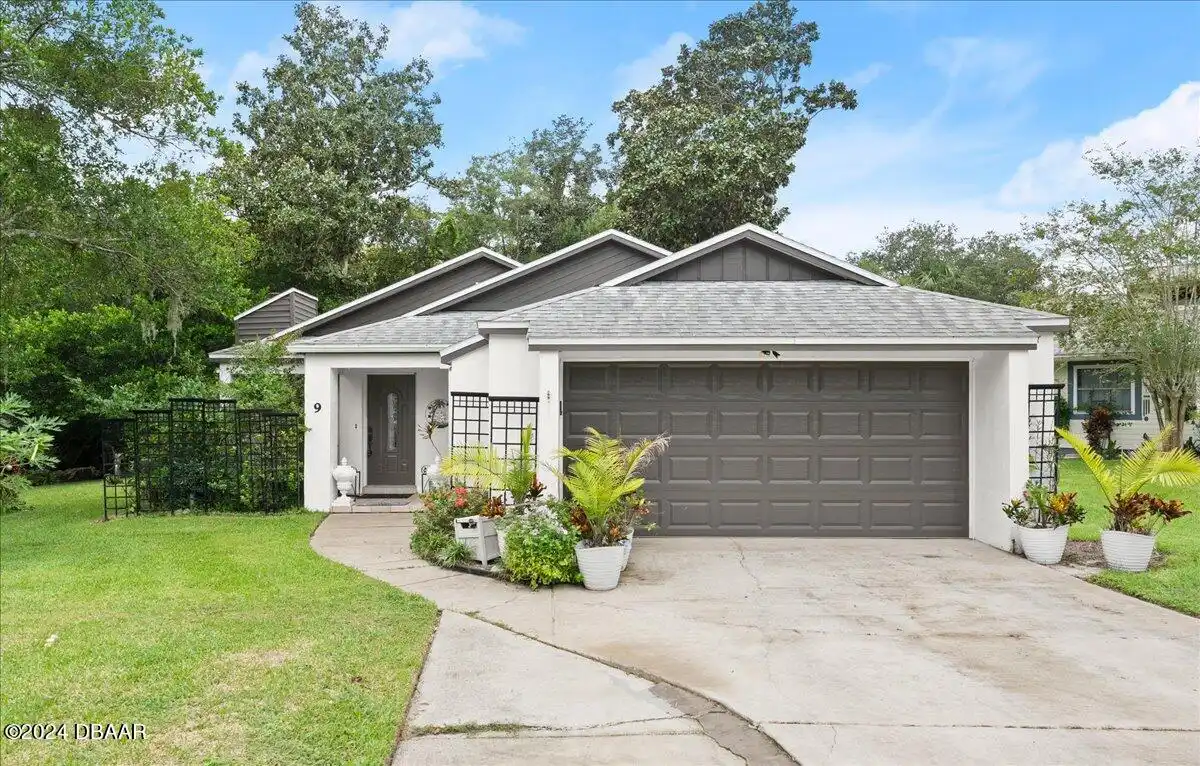Additional Information
Area Major
48 - Ormond Beach W of 95 N of 40
Area Minor
48 - Ormond Beach W of 95 N of 40
Appliances Other5
Electric Oven, Dishwasher, Microwave, Refrigerator, Disposal, Electric Range
Association Amenities Other2
Clubhouse, Pickleball, Tennis Court(s), Playground
Bathrooms Total Decimal
2.0
Construction Materials Other8
Stucco, Frame, Block
Contract Status Change Date
2024-12-12
Current Use Other10
Residential, Single Family
Currently Not Used Accessibility Features YN
No
Currently Not Used Bathrooms Total
2.0
Currently Not Used Building Area Total
1683.0
Currently Not Used Carport YN
No, false
Currently Not Used Garage Spaces
2.0
Currently Not Used Garage YN
Yes, true
Currently Not Used Living Area Source
Public Records
Currently Not Used New Construction YN
No, false
Documents Change Timestamp
2024-10-17T18:48:36Z
Fireplace Features Fireplaces Total
1
Flooring Other13
Tile, Carpet
Foundation Details See Remarks2
Slab
General Property Information Association Fee
230.0
General Property Information Association Fee Frequency
Quarterly
General Property Information Association YN
Yes, true
General Property Information CDD Fee YN
No
General Property Information Directions
Granada (SR40) west of I-95 to Hunters Ridge R on Shadow Crossings Blvd to R on Huntsman Look to R on Meadow Ridge View house on left
General Property Information List PriceSqFt
212.72
General Property Information Senior Community YN
No, false
General Property Information Stories
1
General Property Information Waterfront YN
No, false
Heating Other16
Electric, Electric3
Interior Features Other17
Breakfast Bar, Eat-in Kitchen, Breakfast Nook, Ceiling Fan(s), Split Bedrooms, Solar Tube(s), Walk-In Closet(s)
Internet Address Display YN
true
Internet Automated Valuation Display YN
true
Internet Consumer Comment YN
true
Internet Entire Listing Display YN
true
Listing Contract Date
2024-08-30
Listing Terms Other19
Cash, FHA, Conventional, VA Loan
Location Tax and Legal Country
US
Location Tax and Legal Parcel Number
4127-01-00-0130
Location Tax and Legal Tax Annual Amount
4193.0
Location Tax and Legal Tax Legal Description4
LOT 13 SHADOW CROSSINGS UNIT I OF HUNTERS RIDGE SUB PHASE I MB 43 PGS 77-81 EXC 50% SUBSURFACE RIGHTS PER OR 3835 PG 0331 PER OR 6915 PG 0351 PER OR 7105 PG 0953 PER OR 7134 PG 4145 PER OR 7136 PG 4266 PER OR 7543 PG 3273 PER OR 7666 PG 2230 PER OR 8020 PG 3520
Location Tax and Legal Tax Year
2023
Lock Box Type See Remarks
Supra
Lot Features Other18
Cul-De-Sac
Lot Size Square Feet
8929.8
Major Change Timestamp
2024-12-12T20:03:28Z
Major Change Type
Status Change
Modification Timestamp
2024-12-12T20:04:00Z
Off Market Date
2024-12-12
Patio And Porch Features Wrap Around
Deck, Rear Porch, Screened
Possession Other22
Close Of Escrow
Price Change Timestamp
2024-09-30T18:04:58Z
Purchase Contract Date
2024-12-12
Room Types Bedroom 1 Level
Main
Room Types Bedroom 2 Level
Main
Room Types Bedroom 3 Level
Main
Room Types Dining Room
true
Room Types Dining Room Level
Main
Room Types Kitchen Level
Main
Room Types Living Room
true
Room Types Living Room Level
Main
Room Types Other Room
true
Room Types Other Room Level
Upper
Sewer Unknown
Public Sewer
StatusChangeTimestamp
2024-12-12T20:03:26Z
Utilities Other29
Cable Connected
Water Source Other31
Public















































