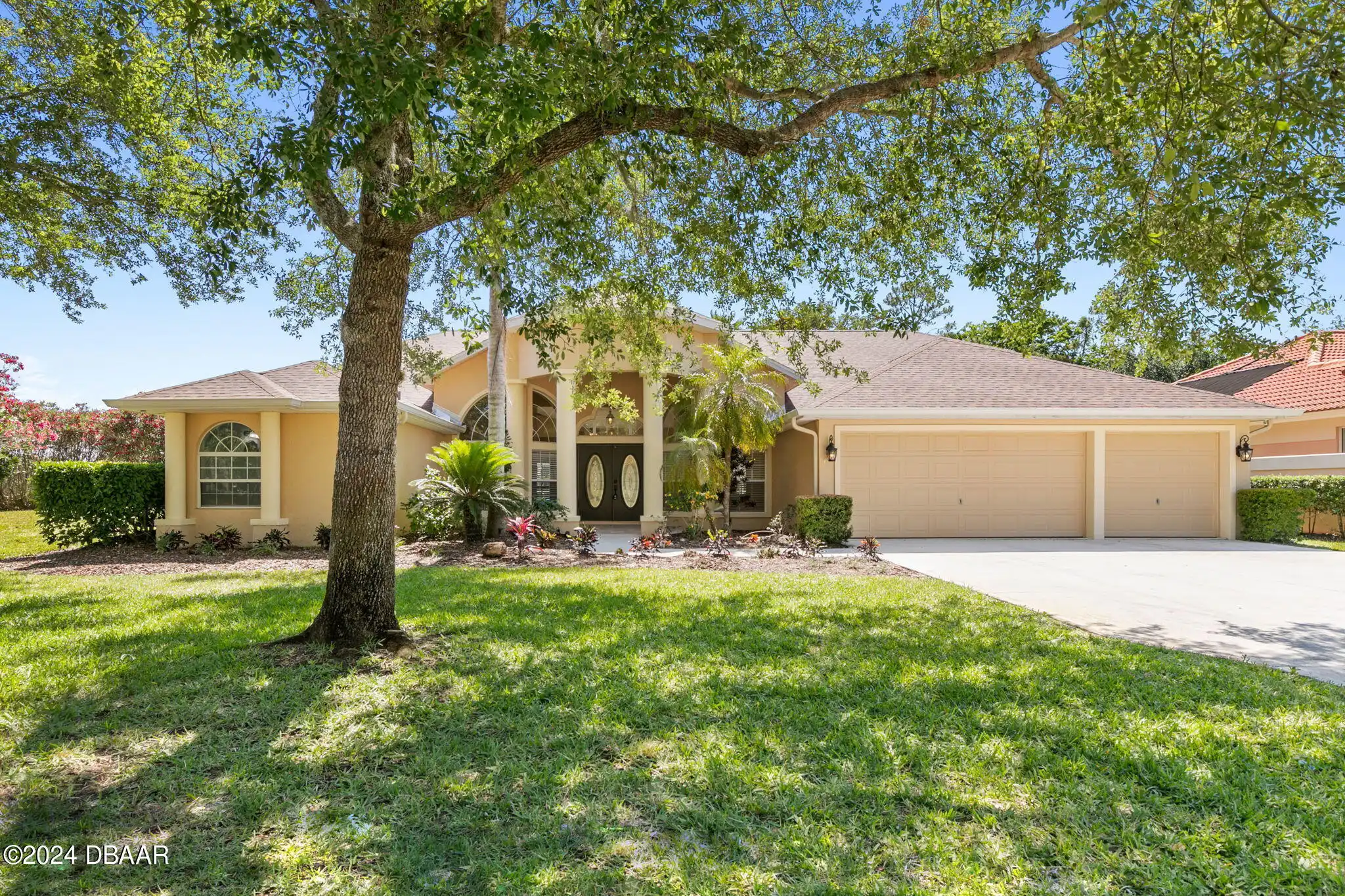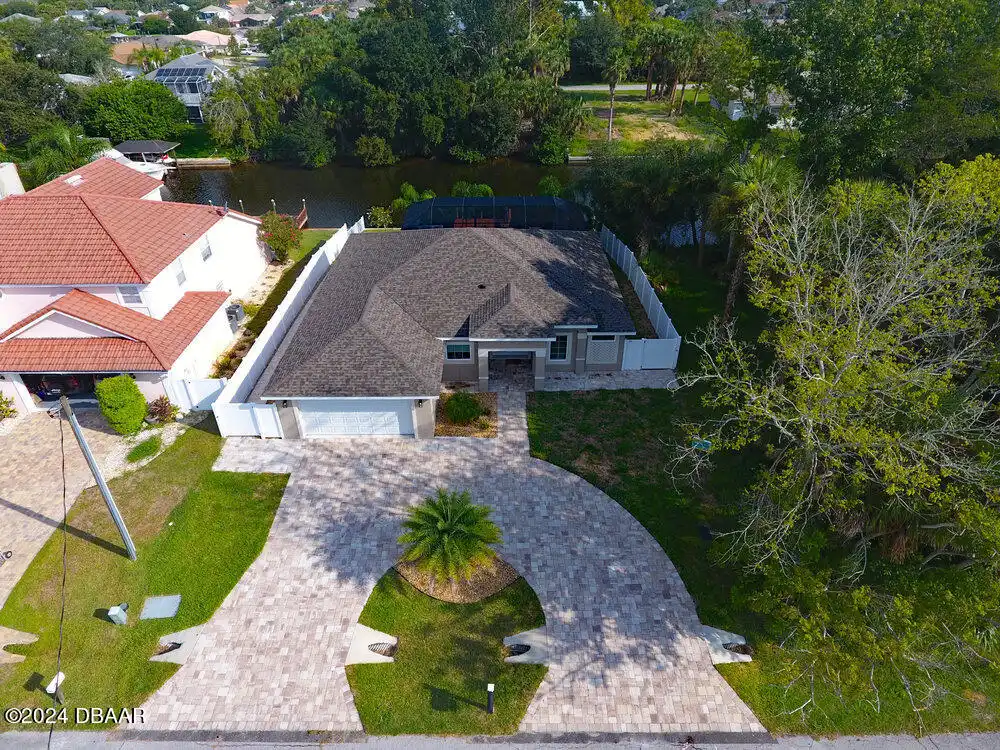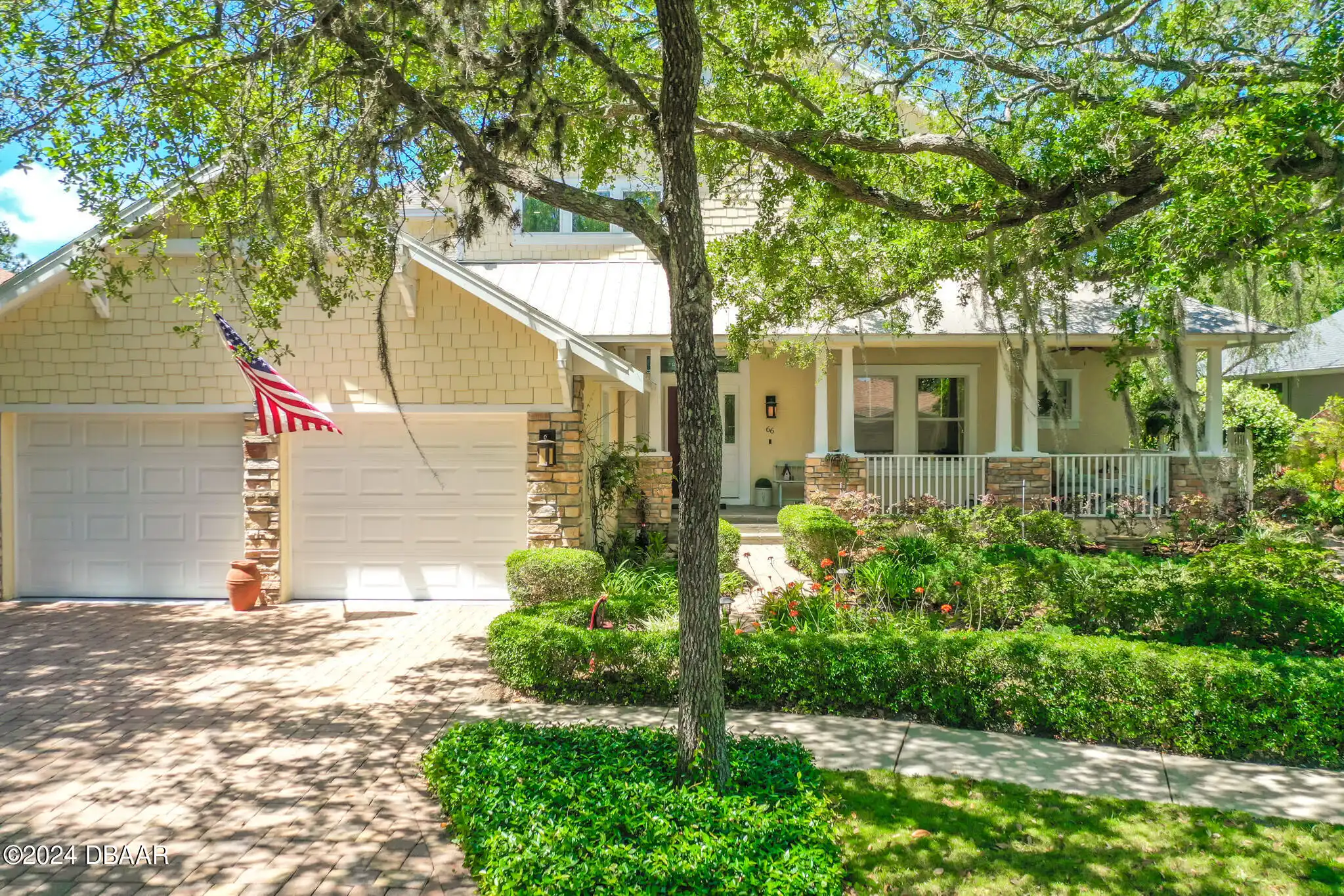Additional Information
Area Major
60 - Palm Coast
Area Minor
60 - Palm Coast
Appliances Other5
Electric Cooktop, Electric Water Heater, Dishwasher, Microwave, Dryer, Double Oven, Disposal, Washer
Bathrooms Total Decimal
2.5
Construction Materials Other8
Stucco, Brick, Block
Contract Status Change Date
2024-09-16
Cooling Other7
Central Air
Current Use Other10
Residential, Single Family
Currently Not Used Accessibility Features YN
No
Currently Not Used Bathrooms Total
3.0
Currently Not Used Building Area Total
3582.0, 2484.0
Currently Not Used Carport YN
No, false
Currently Not Used Garage Spaces
2.0
Currently Not Used Garage YN
Yes, true
Currently Not Used Living Area Source
Public Records
Currently Not Used New Construction YN
No, false
Documents Change Timestamp
2024-09-12T23:24:32Z
Exterior Features Other11
Dock, Impact Windows, Boat Lift
Fencing Other14
Back Yard, Vinyl, Vinyl2
Fireplace Features Fireplaces Total
1
Fireplace Features Other12
Gas
Flooring Other13
Laminate, Tile
Foundation Details See Remarks2
Slab
General Property Information Association YN
No, false
General Property Information CDD Fee YN
No
General Property Information Directions
Palm Coast Parkway to Florida Park Drive turn right on Palm Harbor Parkway turn left on Cimmaron Drive Turn right on Cleveland and home on right.
General Property Information Homestead YN
Yes
General Property Information List PriceSqFt
320.05
General Property Information Property Attached YN2
No, false
General Property Information Senior Community YN
No, false
General Property Information Stories
1
General Property Information Waterfront YN
Yes, true
Heating Other16
Heat Pump, Electric, Electric3, Central
Interior Features Other17
Breakfast Bar, Open Floorplan, Primary Bathroom -Tub with Separate Shower, Breakfast Nook, Ceiling Fan(s), Entrance Foyer, Split Bedrooms, His and Hers Closets, Walk-In Closet(s)
Internet Address Display YN
true
Internet Automated Valuation Display YN
false
Internet Consumer Comment YN
false
Internet Entire Listing Display YN
true
Laundry Features None10
Sink, In Unit
Listing Contract Date
2024-09-13
Listing Terms Other19
Cash, FHA, Conventional, VA Loan
Location Tax and Legal Country
US
Location Tax and Legal High School
Matanzas
Location Tax and Legal Parcel Number
07-11-31-7014-00070-1280
Location Tax and Legal Tax Annual Amount
5433.0
Location Tax and Legal Tax Legal Description4
PALM COAST SECTION 14 BLOCK 00007 LOT 0128 SUBDIVISION COMPLETION YEAR 1978 OR 128 PG 109 OR 387 PG 730/731 DC/ACM OR 387 PG 732 OR 388 PG 860 (CD) OR 512 PG 695 OR 557 PG 1396 OR 1218/1397 OR 1804/293- RDMAN COOK TRUST
Location Tax and Legal Tax Year
2023
Location Tax and Legal Zoning Description
Residential
Lock Box Type See Remarks
Call Listing Office, Call Listing Office2, SentriLock
Lot Features Other18
Corner Lot, Sprinklers In Front, Sprinklers In Rear
Lot Size Square Feet
15681.6
Major Change Timestamp
2024-09-16T20:08:47Z
Major Change Type
Status Change
Modification Timestamp
2024-09-16T20:09:26Z
Off Market Date
2024-09-15
Other Structures Other20
Outdoor Kitchen2, Outdoor Kitchen
Patio And Porch Features Wrap Around
Deck, Rear Porch, Screened, Covered2, Covered
Possession Other22
Close Of Escrow
Property Condition UpdatedRemodeled
Updated/Remodeled, UpdatedRemodeled
Purchase Contract Date
2024-09-15
Rental Restrictions Other24
true
Road Frontage Type Other25
City Street
Road Surface Type Paved
Asphalt
Room Types Bedroom 1 Level
First
Room Types Kitchen Level
First
Security Features Other26
Smoke Detector(s)
Sewer Unknown
Public Sewer
StatusChangeTimestamp
2024-09-16T20:08:45Z
Utilities Other29
Water Connected, Cable Connected, Electricity Connected, Sewer Connected
Water Source Other31
Public






























































