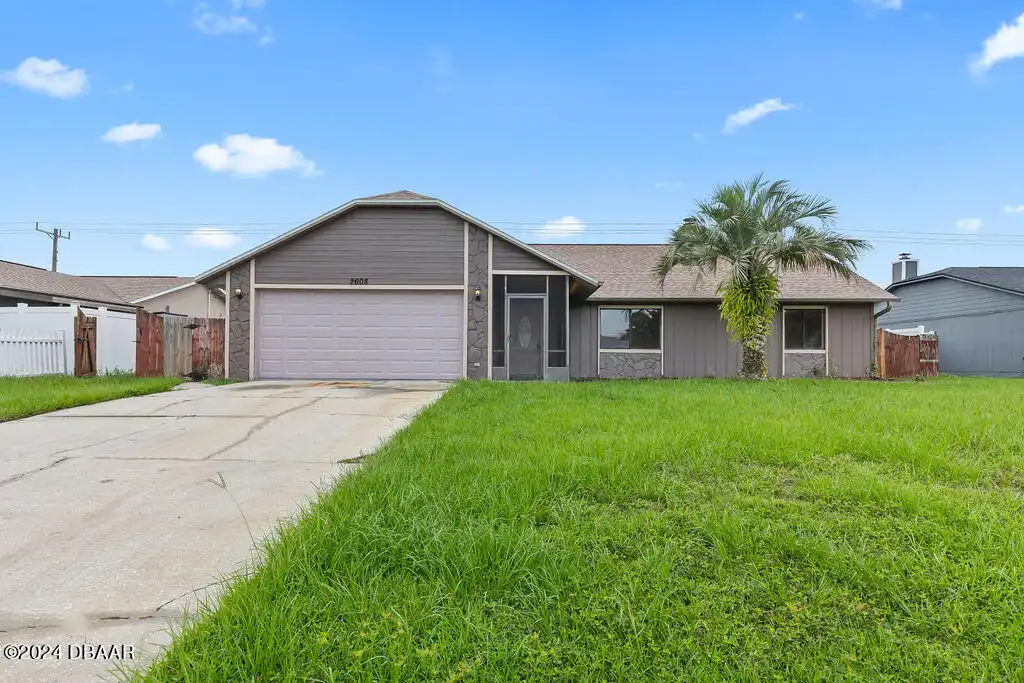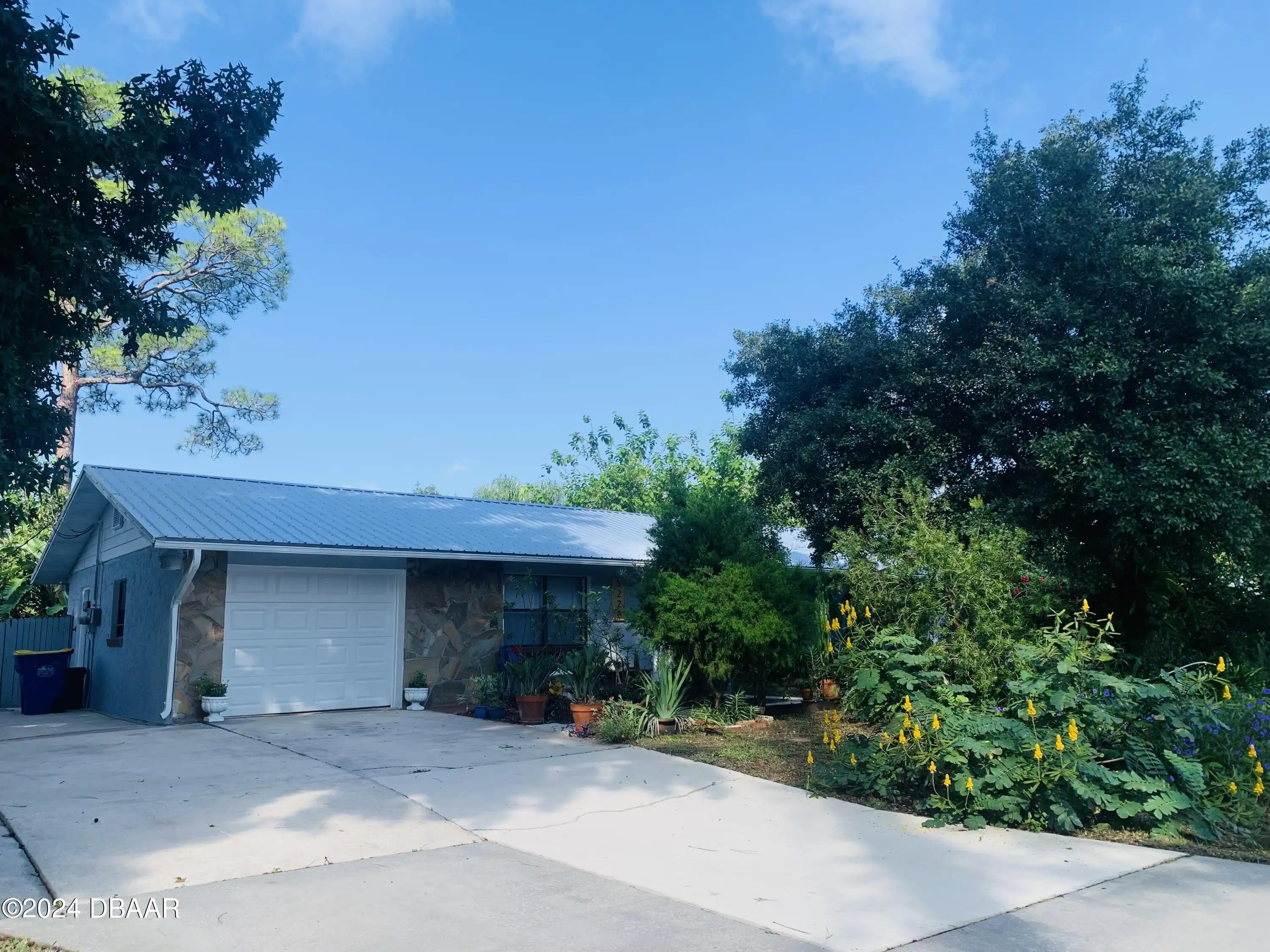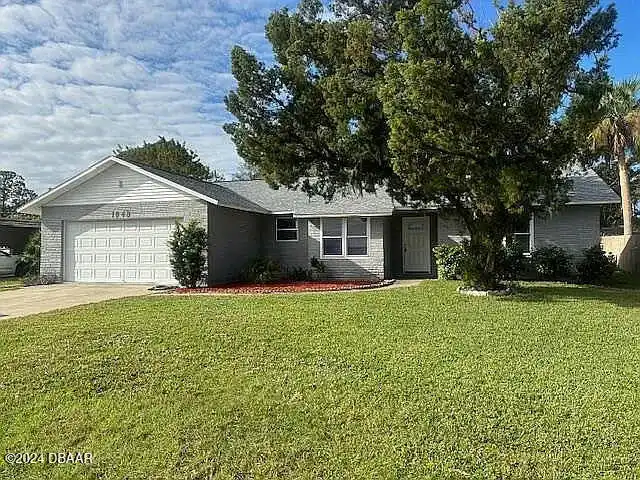Additional Information
Appliances Other5
Electric Water Heater, Dishwasher, Microwave, Refrigerator, Electric Range
Bathrooms Total Decimal
2.0
Construction Materials Other8
Stucco, Block
Contract Status Change Date
2024-12-11
Cooling Other7
Electric, Central Air
Current Use Other10
Residential, Single Family
Currently Not Used Accessibility Features YN
No
Currently Not Used Bathrooms Total
2.0
Currently Not Used Building Area Total
1465.0, 2268.0
Currently Not Used Carport YN
No, false
Currently Not Used Garage Spaces
2.0
Currently Not Used Garage YN
Yes, true
Currently Not Used Living Area Source
Public Records
Currently Not Used New Construction YN
No, false
Documents Change Timestamp
2024-12-11T02:57:53Z
Exterior Features Other11
Storm Shutters
Fencing Other14
Back Yard, Fenced
Flooring Other13
Laminate, Tile, Carpet
Foundation Details See Remarks2
Slab
General Property Information Accessory Dwelling Unit YN
No
General Property Information Association YN
No, false
General Property Information CDD Fee YN
No
General Property Information Direction Faces
West
General Property Information Directions
From I 95 Edgewater Exit 244 head East on 442 for 3 miles take a left on India Palm 1819 India Palm on your right.
General Property Information Furnished
Negotiable
General Property Information Homestead YN
Yes
General Property Information List PriceSqFt
218.36
General Property Information Lot Size Dimensions
80x125
General Property Information Property Attached YN2
No, false
General Property Information Senior Community YN
No, false
General Property Information Stories
1
General Property Information Waterfront YN
No, false
Heating Other16
Heat Pump, Electric, Electric3, Central
Interior Features Other17
Pantry, Eat-in Kitchen, Open Floorplan, Primary Bathroom -Tub with Separate Shower, Vaulted Ceiling(s), Ceiling Fan(s), Entrance Foyer, Split Bedrooms, Walk-In Closet(s)
Internet Address Display YN
true
Internet Automated Valuation Display YN
false
Internet Consumer Comment YN
false
Internet Entire Listing Display YN
true
Laundry Features None10
Washer Hookup, In Garage, Electric Dryer Hookup
Listing Contract Date
2024-12-11
Listing Terms Other19
Cash, FHA, Conventional, VA Loan
Location Tax and Legal Country
US
Location Tax and Legal Parcel Number
8402-01-00-6040
Location Tax and Legal Tax Annual Amount
3241.0
Location Tax and Legal Tax Legal Description4
LOTS 604 & 605 BLK 20 FLORIDA SHORES NO 2 MB 23 PG 103 PER OR 5245 PG 4023 PER OR 5846 PG 2628 PER OR 7929 PG 1305
Location Tax and Legal Tax Year
2023
Location Tax and Legal Zoning Description
Single Family
Lock Box Type See Remarks
Supra, Combo
Lot Size Square Feet
10001.38
Major Change Timestamp
2024-12-11T14:07:21Z
Major Change Type
New Listing
Modification Timestamp
2024-12-16T08:10:09Z
Other Structures Other20
Shed(s)
Patio And Porch Features Wrap Around
Patio
Possession Other22
Close Of Escrow
Property Condition UpdatedRemodeled
Updated/Remodeled, UpdatedRemodeled
Rental Restrictions No Minimum
true
Road Frontage Type Other25
City Street
Room Types Bedroom 1 Level
Main
Room Types Bedroom 2 Level
Main
Room Types Bedroom 3 Level
Main
Room Types Dining Room
true
Room Types Dining Room Level
Main
Room Types Kitchen Level
Main
Room Types Living Room
true
Room Types Living Room Level
Main
Sewer Unknown
Public Sewer
StatusChangeTimestamp
2024-12-11T14:07:20Z
Utilities Other29
Water Connected, Cable Connected, Electricity Connected, Sewer Connected
Water Source Other31
Public


































































