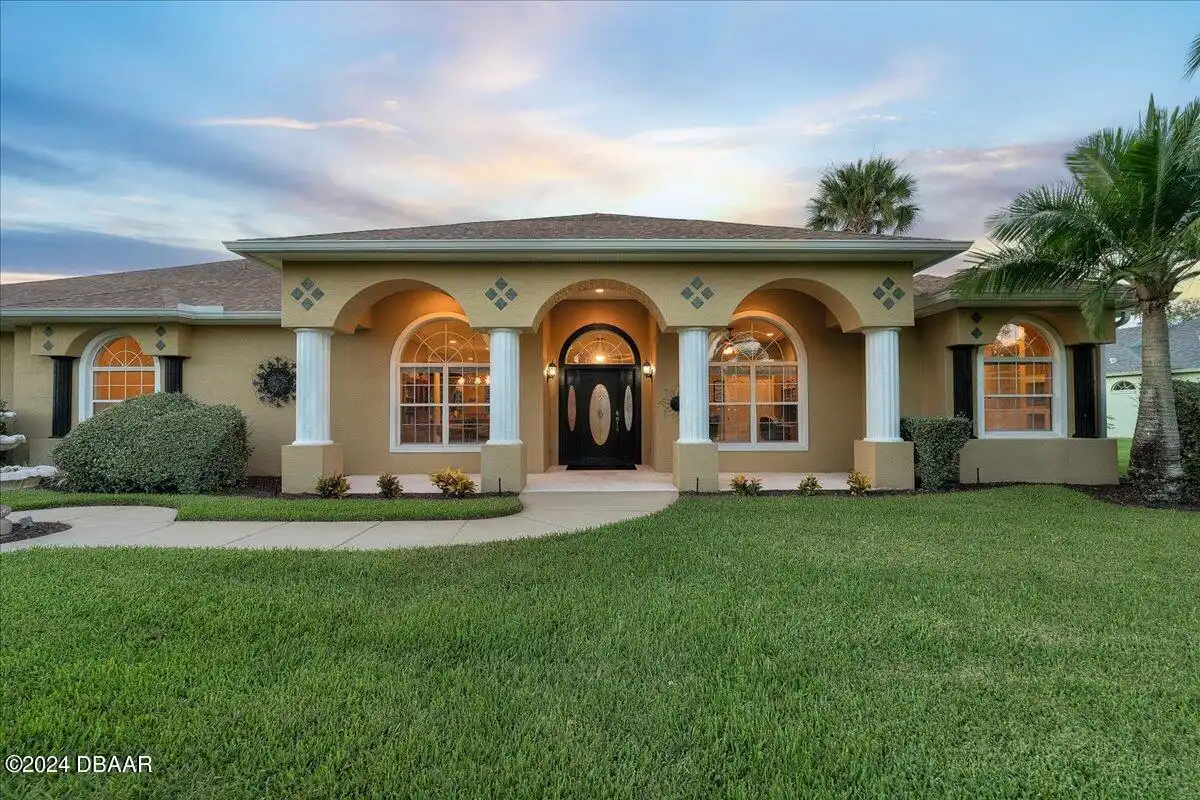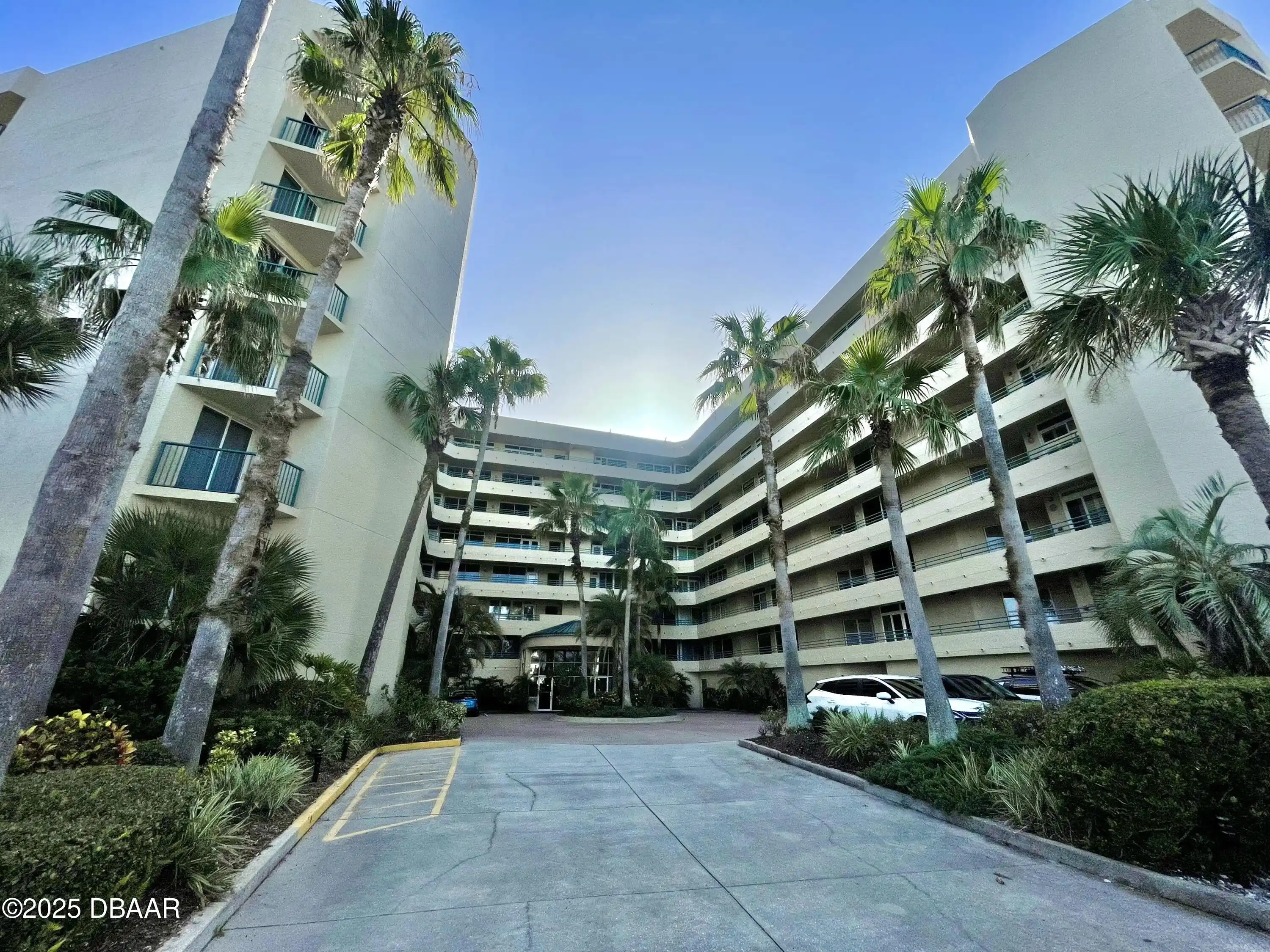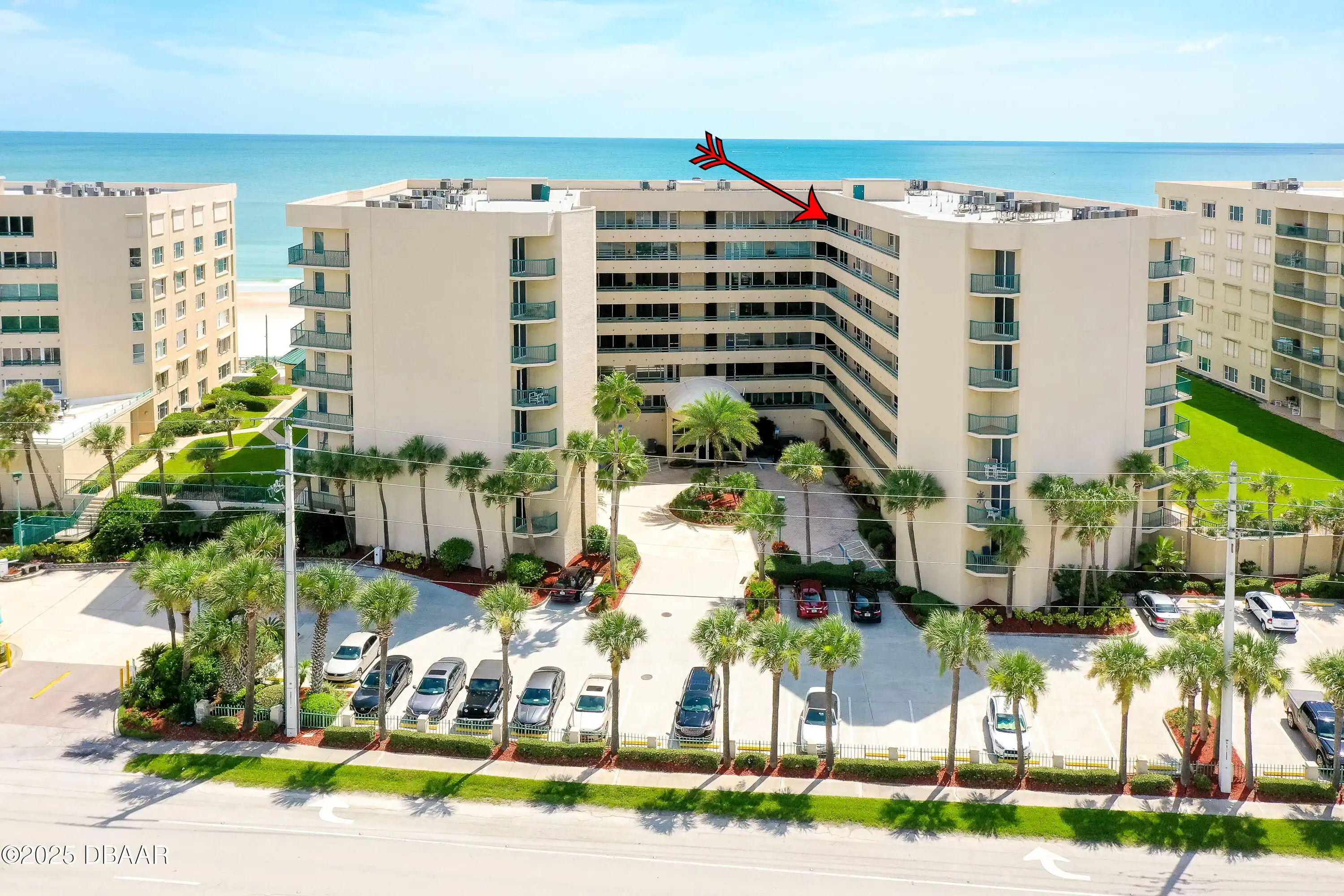Additional Information
Area Major
22 - Port Orange S of Dunlawton W of 95
Area Minor
22 - Port Orange S of Dunlawton W of 95
Appliances Other5
Electric Oven, Electric Water Heater, Dishwasher, Microwave, Refrigerator, Dryer, Disposal, Washer, Wine Cooler, Electric Cooktop, Ice Maker, Electric Range, Convection Oven
Association Amenities Other2
Airport/Runway, Maintenance Grounds, Dog Park, Cable TV, Jogging Path, Management- On Site, Management - Full Time, AirportRunway, Gated, Playground, Management - On Site
Association Fee Includes Other4
Security, Security2
Bathrooms Total Decimal
3.0
Construction Materials Other8
Frame, Wood Siding
Contract Status Change Date
2025-04-02
Cooling Other7
Central Air
Current Use Other10
Single Family
Currently Not Used Accessibility Features YN
No
Currently Not Used Bathrooms Total
3.0
Currently Not Used Building Area Total
3414.0, 2123.0
Currently Not Used Carport YN
No, false
Currently Not Used Entry Level
1, 1.0
Currently Not Used Garage Spaces
2.0
Currently Not Used Garage YN
Yes, true
Currently Not Used Living Area Source
Other
Currently Not Used New Construction YN
No, false
Documents Change Timestamp
2025-04-02T15:44:47Z
Electric Whole House Generator
Underground
Exterior Features Other11
Balcony, Outdoor Shower, Fire Pit
Fireplace Features Fireplaces Total
1
Fireplace Features Other12
Double Sided, Gas
Foundation Details See Remarks2
Slab
General Property Information Accessory Dwelling Unit YN
No
General Property Information Association Fee
1850.0
General Property Information Association Fee Frequency
Annually
General Property Information Association YN
Yes, true
General Property Information CDD Fee YN
No
General Property Information Direction Faces
Southeast
General Property Information Directions
Taylor Road west to Spruce Creek Fly-In entrance. Go through guard gate and turn left onto Spruce Creek Blvd. Home is on the left. Driver's License required for community entry.
General Property Information Furnished
Negotiable
General Property Information Homestead YN
Yes
General Property Information List PriceSqFt
341.5
General Property Information Lot Size Dimensions
90x213
General Property Information Property Attached YN2
No, false
General Property Information Senior Community YN
No, false
General Property Information Stories
1
General Property Information Waterfront YN
No, false
Interior Features Other17
Pantry, Breakfast Bar, Primary Bathroom -Tub with Separate Shower, Vaulted Ceiling(s), Ceiling Fan(s), Entrance Foyer, Split Bedrooms, His and Hers Closets, Walk-In Closet(s)
Internet Address Display YN
true
Internet Automated Valuation Display YN
true
Internet Consumer Comment YN
false
Internet Entire Listing Display YN
true
Laundry Features None10
Washer Hookup, Electric Dryer Hookup, In Unit
Listing Contract Date
2025-04-01
Listing Terms Other19
Cash, FHA, Conventional, VA Loan
Location Tax and Legal Country
US
Location Tax and Legal Elementary School
Cypress Creek
Location Tax and Legal High School
Spruce Creek
Location Tax and Legal Middle School
Creekside
Location Tax and Legal Parcel Number
6225-05-00-0400
Location Tax and Legal Tax Annual Amount
3936.0
Location Tax and Legal Tax Legal Description4
LOT 40 SPRUCE CREEK SUB MB 37 PGS 9-16 INC PER OR 3837 PG 0798 PER OR 6221 PG 4076 PER OR 6271 PG 0666 PER OR 6300 PG 1934 PER OR 6319 PG 0767 PER D/C 6984 PG 0691 PER OR 7152 PG 4342 PER OR 7265 PGS 2680-2681
Location Tax and Legal Tax Year
2024
Location Tax and Legal Zoning Description
Residential
Lock Box Type See Remarks
See Remarks, None8
Lot Features Other18
Airport Community, Wooded, Many Trees
Lot Size Square Feet
19170.76
Major Change Timestamp
2025-04-02T15:44:45Z
Major Change Type
New Listing
Modification Timestamp
2025-04-04T02:21:39Z
Other Structures Other20
Shed(s)
Patio And Porch Features Wrap Around
Porch, Deck, Rear Porch, Screened, Covered2, Covered
Pets Allowed Yes
Cats OK, Dogs OK
Possession Other22
Close Of Escrow
Property Condition UpdatedRemodeled
Updated/Remodeled, UpdatedRemodeled
Rental Restrictions No Minimum
true
Road Frontage Type Other25
Private Road
Road Surface Type Paved
Asphalt
Room Types Bathroom 2
true
Room Types Bathroom 2 Level
First
Room Types Bathroom 3
true
Room Types Bathroom 3 Level
First
Room Types Bedroom 1 Level
First
Room Types Bedroom 3 Level
First
Room Types Dining Room
true
Room Types Dining Room Level
First
Room Types Kitchen Level
First
Room Types Living Room
true
Room Types Living Room Level
First
Room Types Other Room
true
Room Types Other Room Level
First
Room Types Primary Bathroom
true
Room Types Primary Bathroom Level
First
Room Types Primary Bedroom
true
Room Types Primary Bedroom Level
First
Sewer Unknown
Public Sewer
StatusChangeTimestamp
2025-04-02T15:44:44Z
Utilities Other29
Water Connected, Electricity Connected, Cable Available, Propane2, Propane, Sewer Connected
Water Source Other31
Well, Public











































































