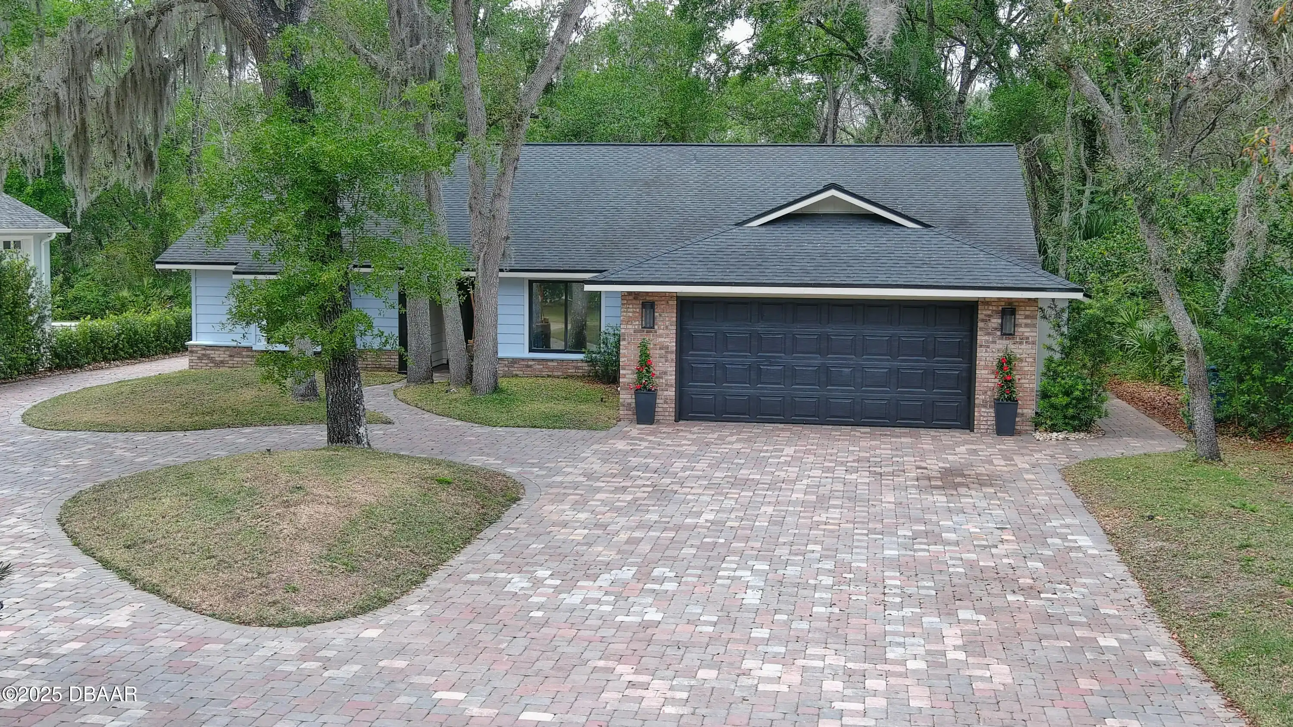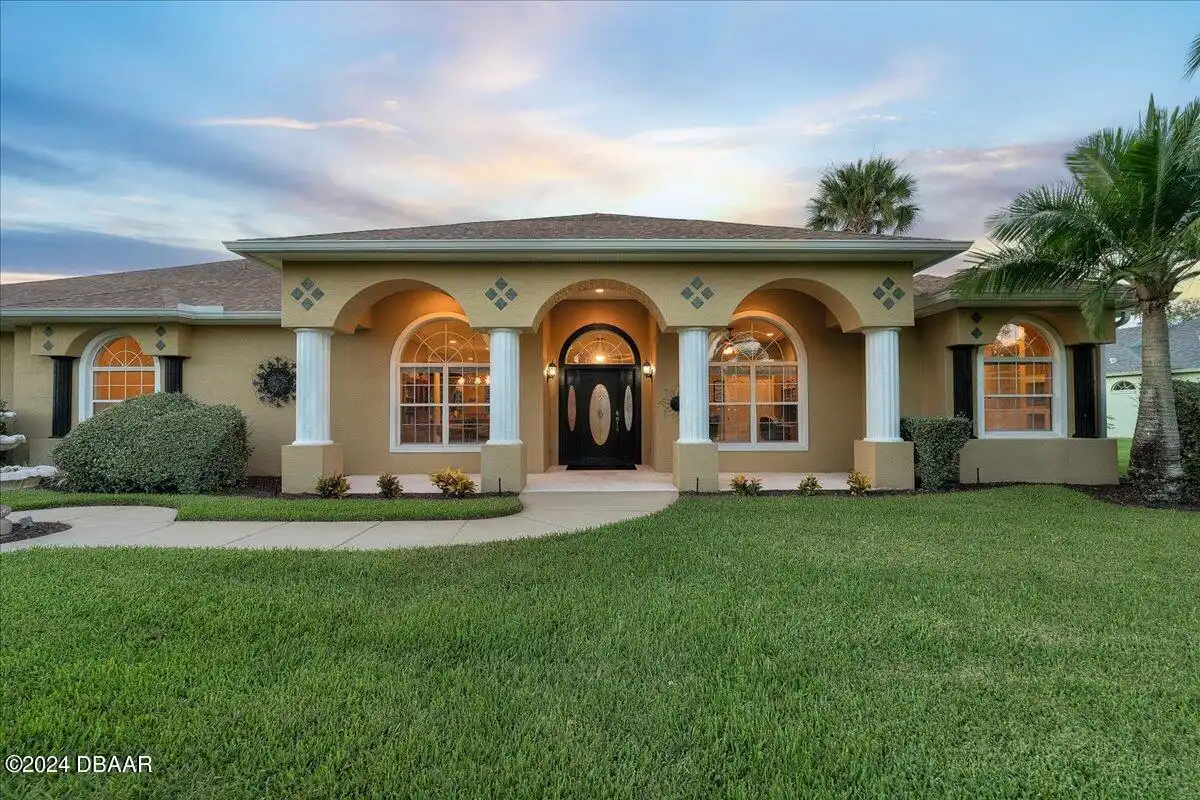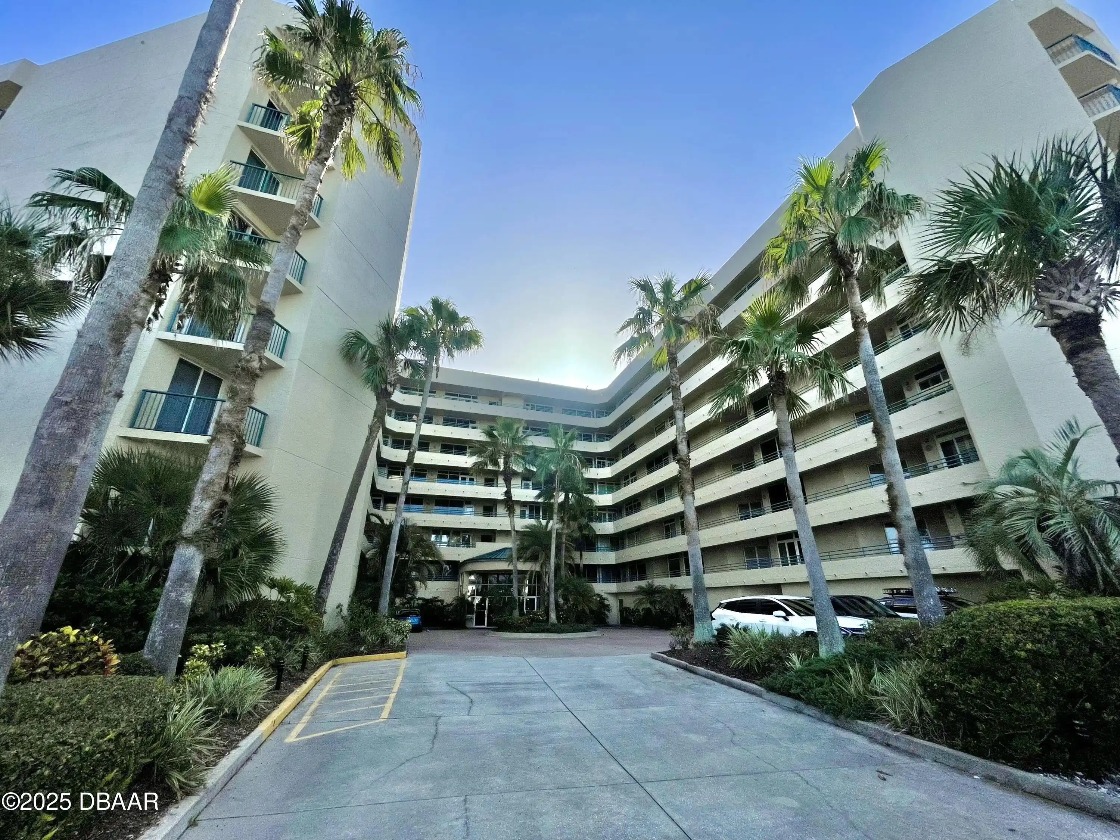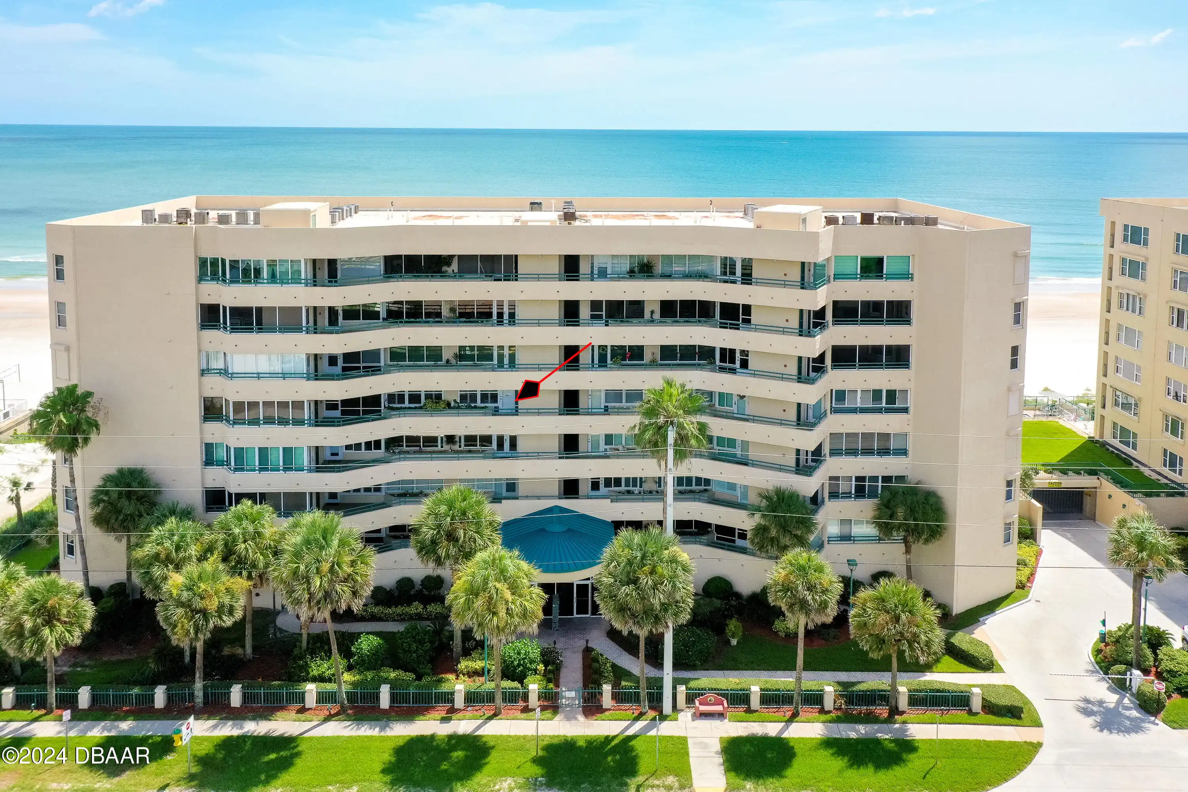Additional Information
Area Major
11 - Ponce Inlet
Area Minor
11 - Ponce Inlet
Accessibility Features Walker-Accessible Stairs
Common Area
Appliances Other5
Electric Oven, Microwave, Refrigerator, Dryer, Disposal, Electric Range, Washer, Wine Cooler
Association Amenities Other2
Water, Cable TV, Clubhouse, Pool4, Pickleball, Sauna, SpaHot Tub, Tennis Court(s), Fitness Center, Spa/Hot Tub, Security, Management - Full Time, Trash, Gated, Maintenance Grounds, Car Wash Area, Elevator(s), Pool
Association Fee Includes Other4
Pest Control, Water, Cable TV, Cable TV2, Security, Trash, Maintenance Grounds, Trash2, Sewer, Maintenance Grounds2, Maintenance Structure, Insurance, Water2, Internet, Security2, Maintenance Structure2
Bathrooms Total Decimal
3.0
Construction Materials Other8
Stucco, Block, Concrete
Contract Status Change Date
2025-02-27
Cooling Other7
Electric, Central Air
Current Use Other10
Residential, Single Family
Currently Not Used Accessibility Features YN
Yes
Currently Not Used Bathrooms Total
3.0
Currently Not Used Building Area Total
2060.0, 2500.0
Currently Not Used Carport YN
No, false
Currently Not Used Garage Spaces
1.0
Currently Not Used Garage YN
Yes, true
Currently Not Used Living Area Source
Builder
Currently Not Used New Construction YN
No, false
Currently Not Used Unit Type
End Unit
Documents Change Timestamp
2025-02-27T13:42:45Z
Exterior Features Other11
Balcony, Impact Windows, Tennis Court(s), Tennis Court(s)2, Storm Shutters
Flooring Other13
Tile, Carpet
Foundation Details See Remarks2
Slab
General Property Information Accessory Dwelling Unit YN
No
General Property Information Association Fee
3492.15
General Property Information Association Fee 2
0.0
General Property Information Association Fee Frequency
Quarterly
General Property Information Association Name
Towers at Ponce Inlet CSA
General Property Information Association Phone
386-756-7574
General Property Information Association YN
Yes, true
General Property Information CDD Fee YN
No
General Property Information Direction Faces
East
General Property Information Directions
Take Dunlawton East to A1A South approx 4 miles The Towers at Ponce Inlet is on your left.
General Property Information Furnished
Furnished
General Property Information Homestead YN
No
General Property Information List PriceSqFt
363.59
General Property Information Senior Community YN
No, false
General Property Information Stories
7
General Property Information Stories Total
7
General Property Information Waterfront YN
No, false
Heating Other16
Electric, Electric3, Central
Interior Features Other17
Pantry, Breakfast Bar, Open Floorplan, Primary Bathroom -Tub with Separate Shower, Breakfast Nook, Ceiling Fan(s), Entrance Foyer, Split Bedrooms, Walk-In Closet(s)
Internet Address Display YN
true
Internet Automated Valuation Display YN
true
Internet Consumer Comment YN
true
Internet Entire Listing Display YN
true
Laundry Features None10
In Unit
Listing Contract Date
2025-02-26
Listing Terms Other19
USDA Loan, Cash, FHA, Conventional, VA Loan
Location Tax and Legal Country
US
Location Tax and Legal Parcel Number
6419-27-04-4708
Location Tax and Legal Tax Annual Amount
11540.0
Location Tax and Legal Tax Legal Description4
UNIT 4708 THE TOWERS AT PONCE INLET IV OR 3975 PG 1380 PER OR 4026 PG 1279
Location Tax and Legal Tax Year
2024
Location Tax and Legal Zoning Description
Condominium
Lock Box Type See Remarks
Supra
Lot Size Square Feet
94712.51
Major Change Timestamp
2025-02-27T13:42:44Z
Major Change Type
New Listing
Modification Timestamp
2025-03-31T06:52:33Z
Other Structures Other20
Gazebo, Tennis Court(s), Tennis Court(s)3
Patio And Porch Features Wrap Around
Screened
Pets Allowed Yes
Cats OK, Number Limit, Dogs OK, Yes, Breed Restrictions, Size Limit
Possession Other22
Close Of Escrow
Property Condition UpdatedRemodeled
Fixer
Rental Restrictions 1 Month
true
Road Frontage Type Other25
State Road
Road Surface Type Paved
Paved, Asphalt
Roof Other23
Other23, Other
Room Types Bedroom 1 Level
Main
Room Types Bedroom 2 Level
Main
Room Types Bedroom 3 Level
Main
Room Types Dining Room
true
Room Types Dining Room Level
Main
Room Types Kitchen Level
Main
Room Types Laundry Level
Main
Room Types Living Room
true
Room Types Living Room Level
Main
Room Types Other Room
true
Room Types Other Room Level
Main
Security Features Other26
Gated with Guard, Security Gate, 24 Hour Security, Secured Lobby, Entry PhoneIntercom, Fire Alarm, Closed Circuit Camera(s), Entry Phone/Intercom, Security Lights, Secured Elevator, Fire Sprinkler System, Smoke Detector(s)
Sewer Unknown
Public Sewer
Spa Features Private2
Heated, In Ground
StatusChangeTimestamp
2025-02-27T13:42:44Z
Utilities Other29
Electricity Available, Water Connected, Cable Connected, Sewer Connected
Water Source Other31
Public










































