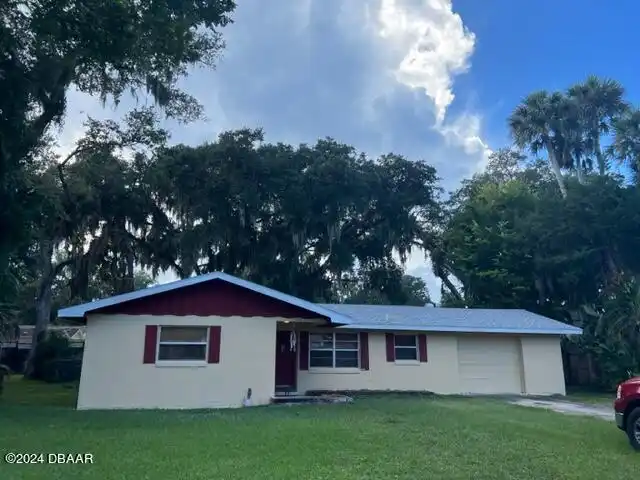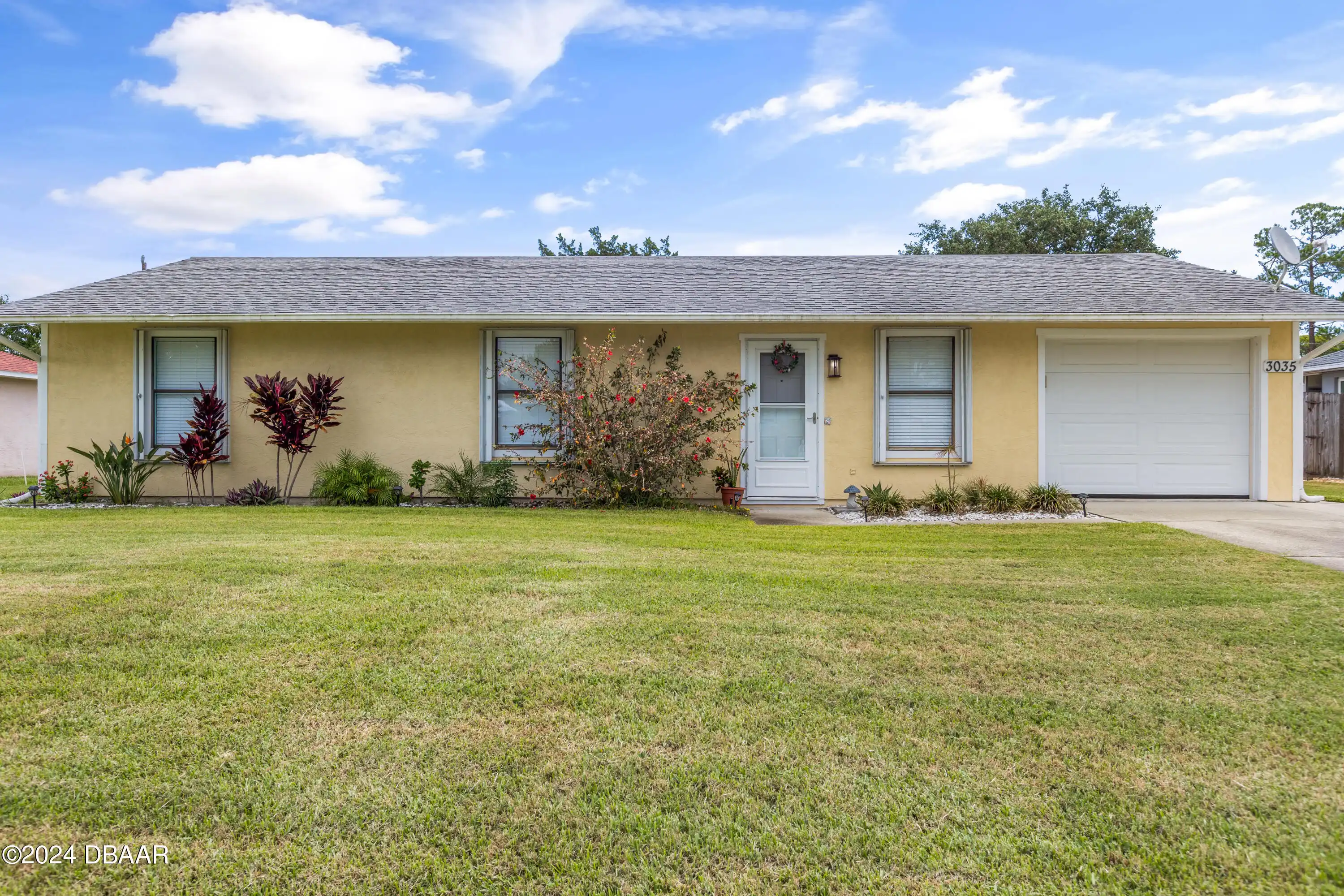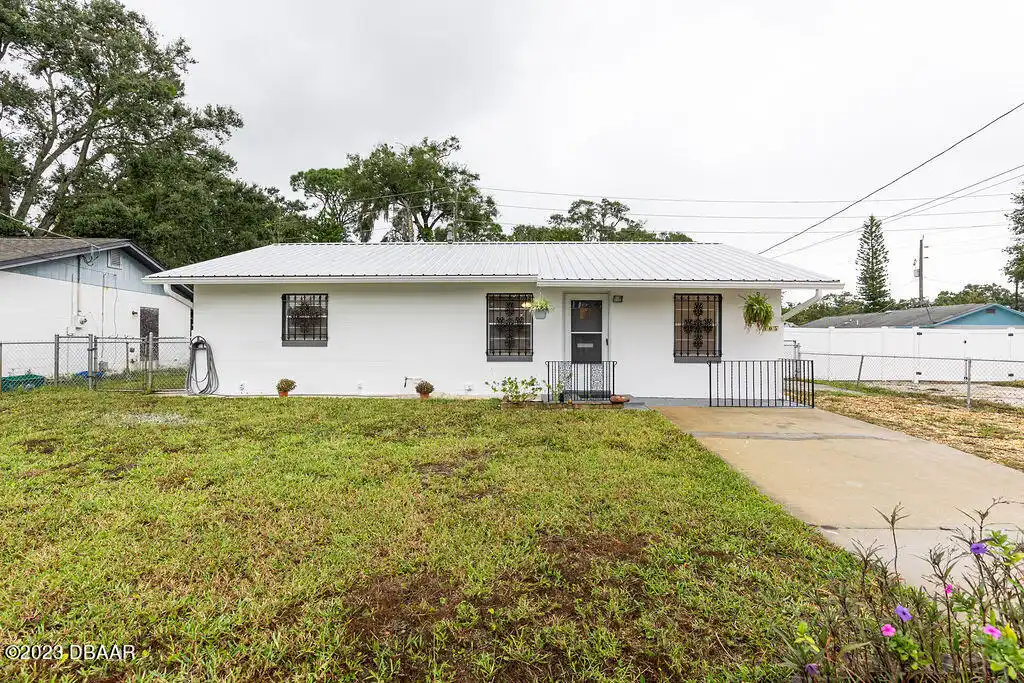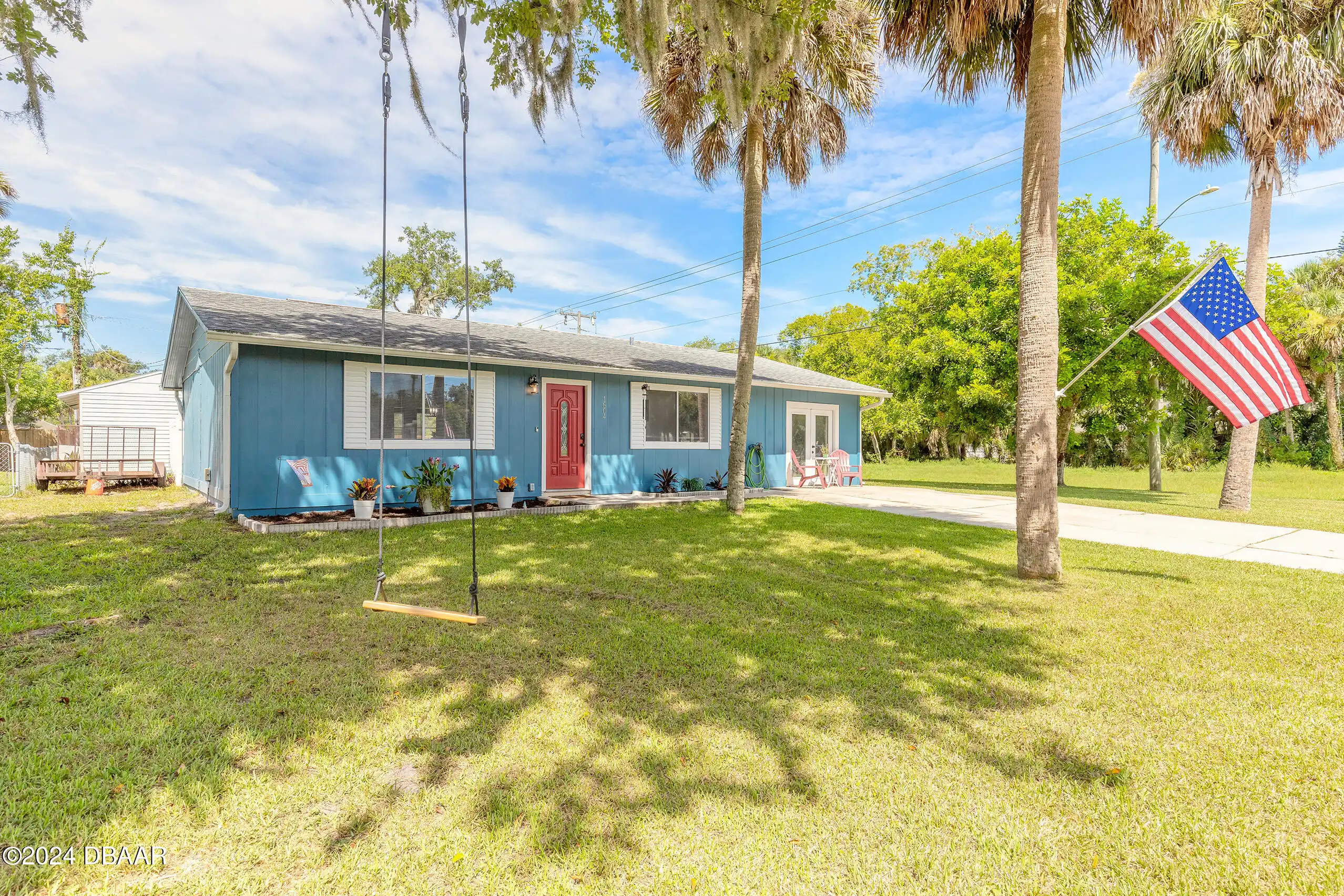Additional Information
Appliances Other5
Refrigerator
Bathrooms Total Decimal
1.5
Construction Materials Other8
Wood Siding, Board Batten Siding, Board \u0026 Batten Siding
Contract Status Change Date
2024-05-18
Cooling Other7
Central Air
Current Use Other10
Residential
Currently Not Used Accessibility Features YN
No
Currently Not Used Bathrooms Total
2.0
Currently Not Used Building Area Total
1040.0, 1249.0
Currently Not Used Carport YN
Yes, true
Currently Not Used Garage Spaces
20.0
Currently Not Used Garage YN
Yes, true
Currently Not Used Living Area Source
Appraiser
Currently Not Used New Construction YN
No, false
Documents Change Timestamp
2024-05-18T18:09:43Z
General Property Information Association YN
No, false
General Property Information CDD Fee YN
No
General Property Information Carport Spaces
0.0
General Property Information Direction Faces
East
General Property Information Directions
From US HWY 1 and SR442 travel (west) to Royal Palm Drive turn left (south). Home is third on the right.
General Property Information Homestead YN
No
General Property Information List PriceSqFt
268.27
General Property Information Lot Size Dimensions
80x125
General Property Information Property Attached YN2
No, false
General Property Information Senior Community YN
No, false
General Property Information Stories
1
General Property Information Waterfront YN
No, false
Heating Other16
Heat Pump, Electric, Electric3, Central
Historical Information Public Historical Remarks 1
Zoning (Text): R1; 1st Floor: Slab; Acreage: 0 - 1/2; Miscellaneous: Fixer Upper Security System; SqFt - Total: 1249.00
Interior Features Other17
Ceiling Fan(s)
Internet Address Display YN
true
Internet Automated Valuation Display YN
true
Internet Consumer Comment YN
true
Internet Entire Listing Display YN
true
Listing Contract Date
2024-05-18
Listing Terms Other19
Cash, Conventional
Location Tax and Legal Parcel Number
8402-01-03-6810
Location Tax and Legal Tax Annual Amount
2838.0
Location Tax and Legal Tax Legal Description4
LOTS 3681 & 3682 BLK 98 FLORIDA SHORES UNIT NO 5 MB 23 PGS 107-108 INC PER OR 5235 PG 3890 PER OR 5889 PG 0966 PER OR 6293 PG 0025 PER OR 6371 PG 1483 PER OR 6943 PG 0076 PER OR 7020 PG 3557 PER OR 7573 PG 3280 PER OR 7578 PG 1907
Location Tax and Legal Tax Year
2023
Location Tax and Legal Zoning Description
Single Family
Lock Box Type See Remarks
Supra
Lot Size Square Feet
10018.8
Major Change Timestamp
2024-05-18T17:52:54Z
Major Change Type
New Listing
Modification Timestamp
2024-08-17T00:28:37Z
Pets Allowed Yes
Call, Yes
Possession Other22
Close Of Escrow
Property Condition UpdatedRemodeled
Fixer
Road Surface Type Paved
Paved
Room Types Bedroom 1 Level
Main
Room Types Bedroom 2 Level
Main
Room Types Bedroom 3 Level
Main
Room Types Kitchen Level
Main
Room Types Living Room
true
Room Types Living Room Level
Main
Sewer Unknown
Public Sewer
StatusChangeTimestamp
2024-05-18T17:52:54Z
Utilities Other29
Sewer Available, Electricity Available, Water Connected, Cable Connected, Electricity Connected, Water Available, Cable Available, Sewer Connected
Water Source Other31
Public

















