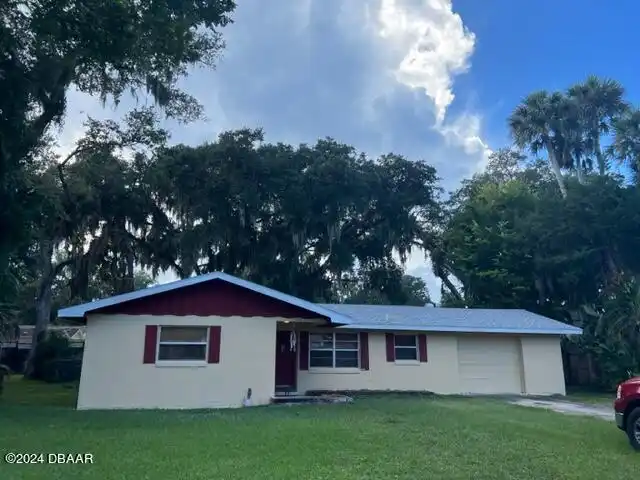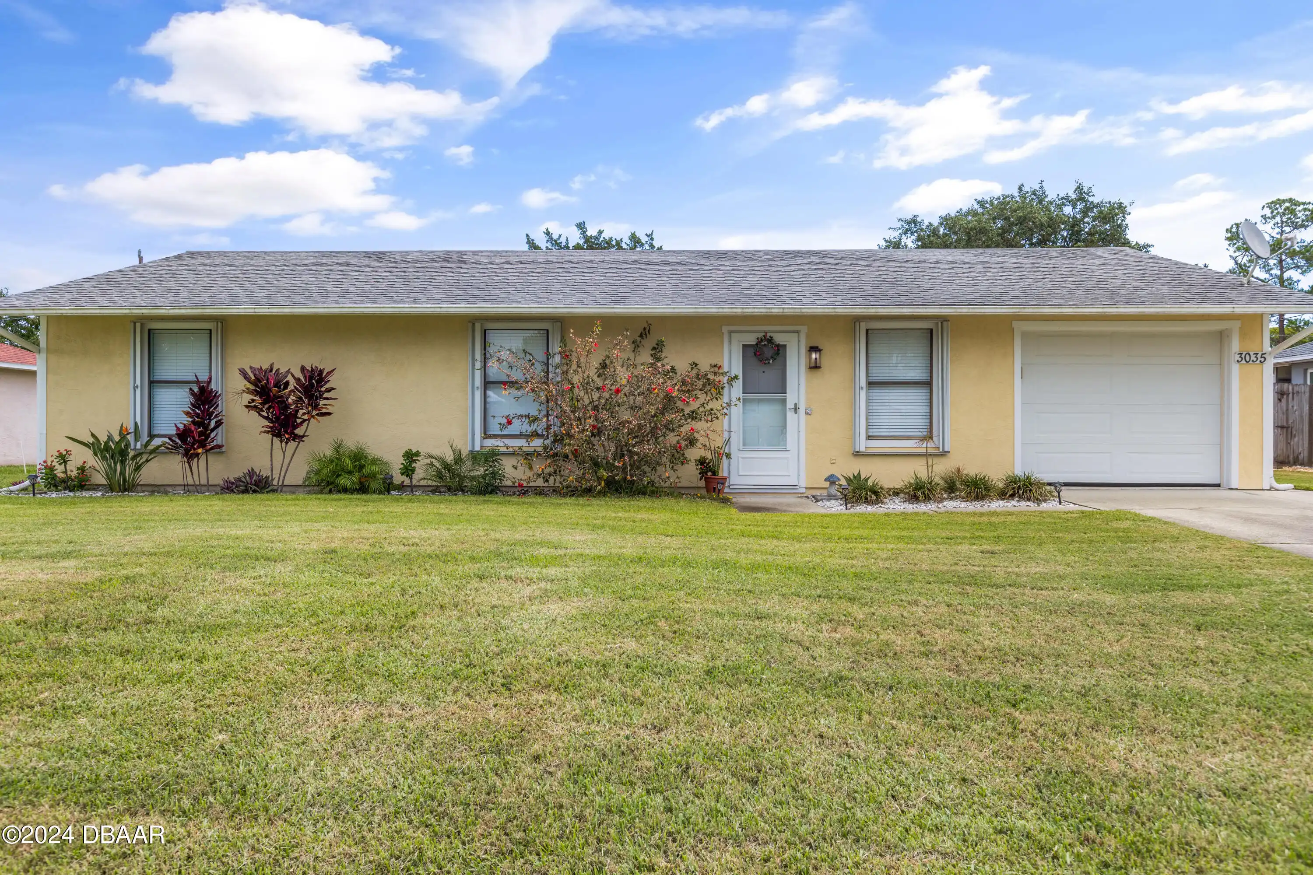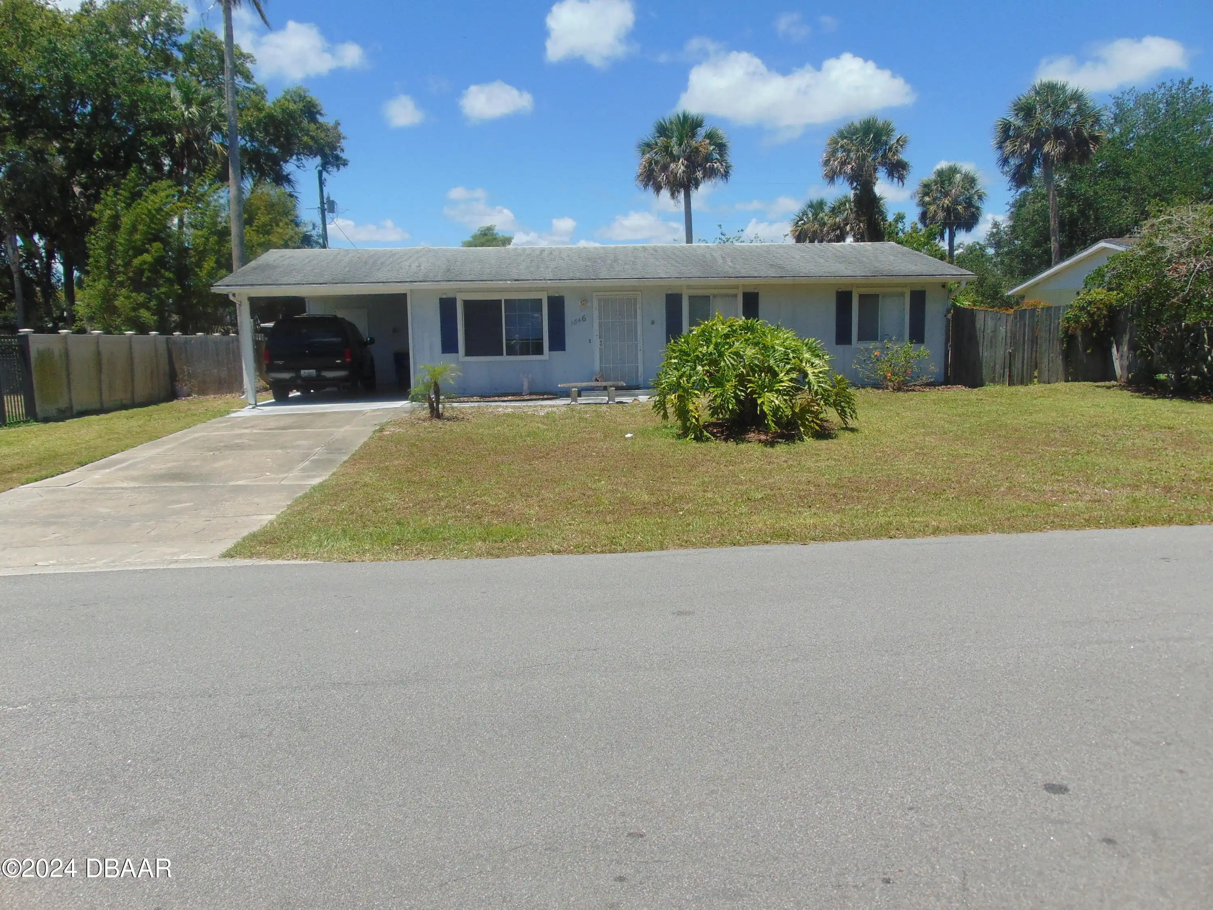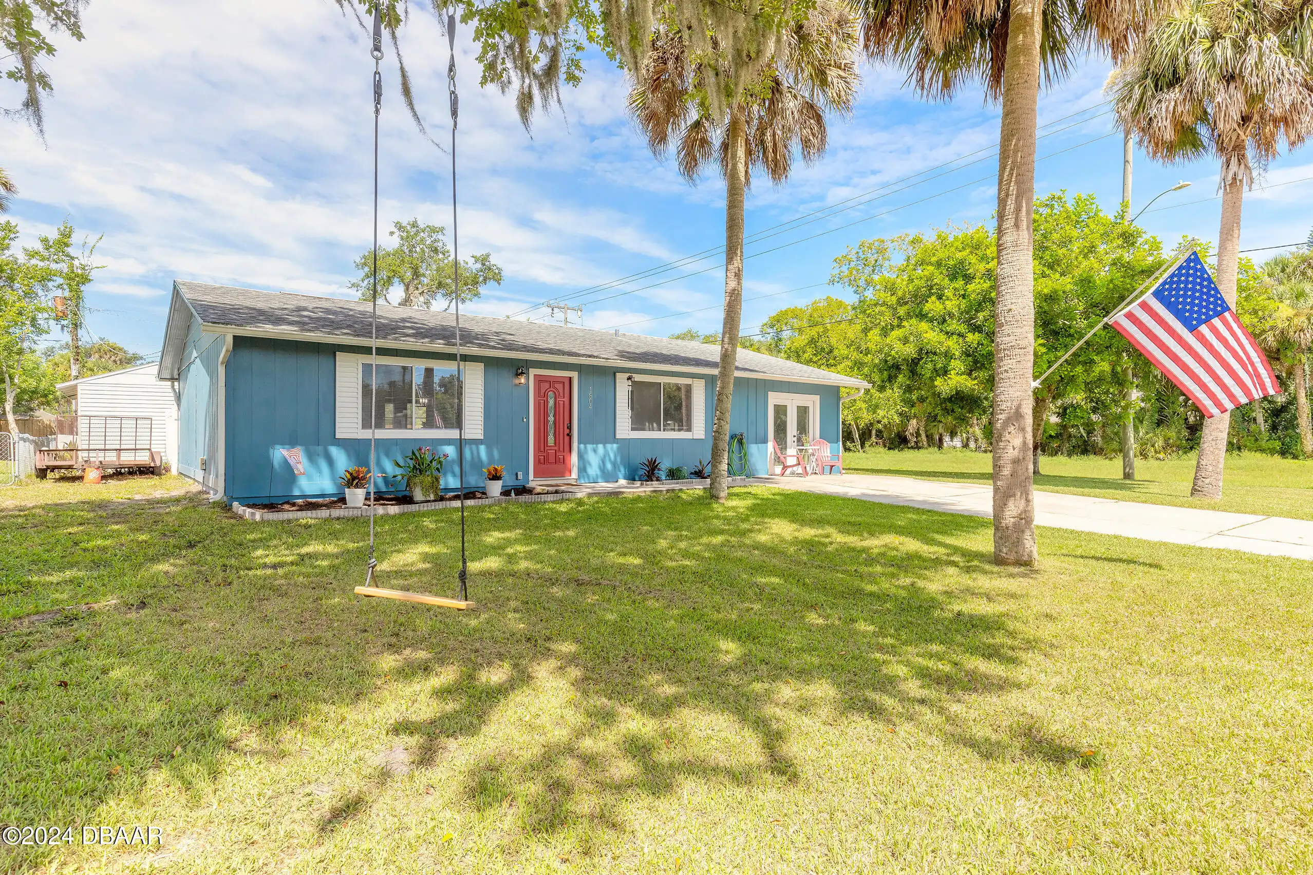Additional Information
Appliances Other5
Dishwasher, Microwave, Electric Range
Bathrooms Total Decimal
1.5
Construction Materials Other8
Block, Concrete
Contract Status Change Date
2023-11-16
Cooling Other7
Central Air
Current Use Other10
Residential
Currently Not Used Accessibility Features YN
No
Currently Not Used Bathrooms Total
2.0
Currently Not Used Building Area Total
1532.0, 1568.0
Currently Not Used Carport YN
No, false
Currently Not Used Garage YN
No, false
Currently Not Used Living Area Source
Appraiser
Currently Not Used New Construction YN
No, false
Documents Change Timestamp
2024-04-12T19:26:40Z
Flooring Other13
Tile, Carpet
Foundation Details See Remarks2
Concrete Perimeter
General Property Information Association YN
No, false
General Property Information CDD Fee YN
No
General Property Information Direction Faces
South
General Property Information Directions
S on Ridgewood R on Park Ave L on Flagler Ave R on Adele St Home on Right.
General Property Information Homestead YN
No
General Property Information List PriceSqFt
185.97
General Property Information Lot Size Dimensions
63x100
General Property Information Property Attached YN2
No, false
General Property Information Senior Community YN
No, false
General Property Information Stories
1
General Property Information Waterfront YN
No, false
Historical Information Public Historical Remarks 1
1st Floor: Slab; Acreage: 0 - 1/2; Inside: Inside Laundry; Miscellaneous: Workshop; Parking: Driveway Only; SqFt - Total: 1568.00
Interior Features Other17
Ceiling Fan(s), Split Bedrooms
Internet Address Display YN
true
Internet Automated Valuation Display YN
true
Internet Consumer Comment YN
true
Internet Entire Listing Display YN
true
Listing Contract Date
2023-11-16
Listing Terms Other19
FHA, VA Loan
Location Tax and Legal Parcel Number
7432-05-00-1460
Location Tax and Legal Tax Annual Amount
3422.0
Location Tax and Legal Tax Legal Description4
LOT 146 EDGEWATER ACRES NO 4 MB 19 PG 162 PER OR 1887 PG 1784 PER OR 8281 PG 4004 PER OR 8294 PG 4565
Location Tax and Legal Tax Year
2023
Lock Box Type See Remarks
Supra
Lot Size Square Feet
6098.4
Major Change Timestamp
2024-06-19T19:28:30Z
Major Change Type
Price Reduced
Modification Timestamp
2024-09-13T13:23:32Z
Other Structures Other20
Workshop
Patio And Porch Features Wrap Around
Patio
Pets Allowed Yes
Cats OK, Dogs OK, Yes
Possession Other22
Close Of Escrow
Price Change Timestamp
2024-06-19T19:28:30Z
Property Condition UpdatedRemodeled
Updated/Remodeled, UpdatedRemodeled
Road Surface Type Paved
Paved
Room Types Bedroom 1 Level
Main
Room Types Bedroom 2 Level
Main
Room Types Bedroom 3 Level
Main
Room Types Bonus Room
true
Room Types Bonus Room Level
Main
Room Types Kitchen Level
Main
Room Types Living Room
true
Room Types Living Room Level
Main
Sewer Unknown
Public Sewer
StatusChangeTimestamp
2023-11-16T13:44:11Z
Utilities Other29
Electricity Available, Water Available
Water Source Other31
Public







































