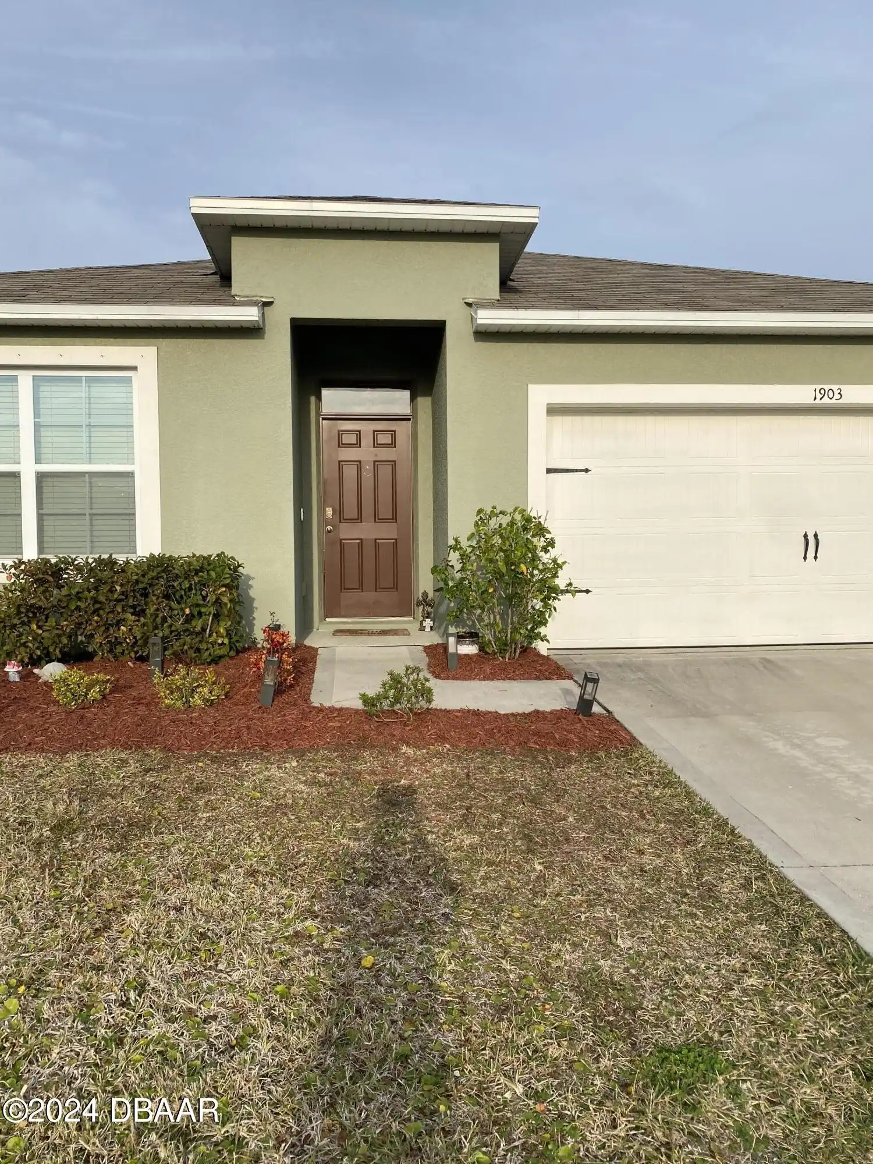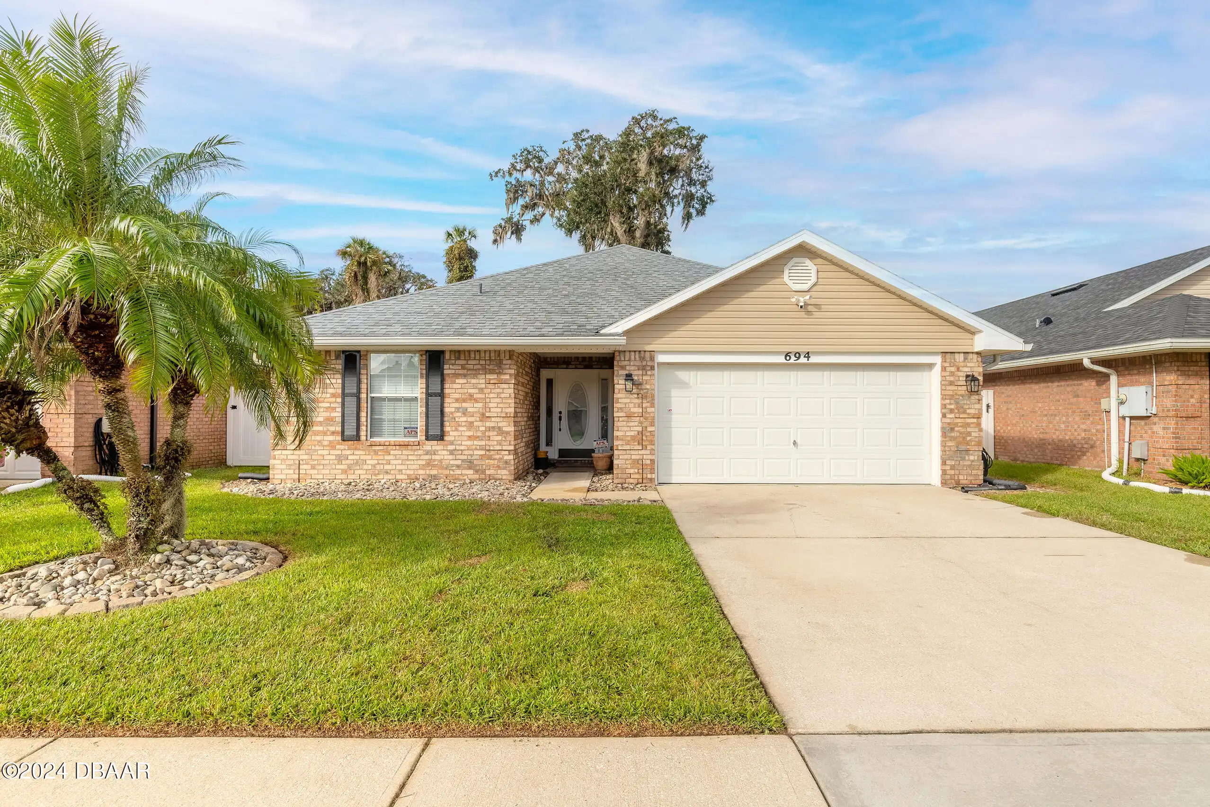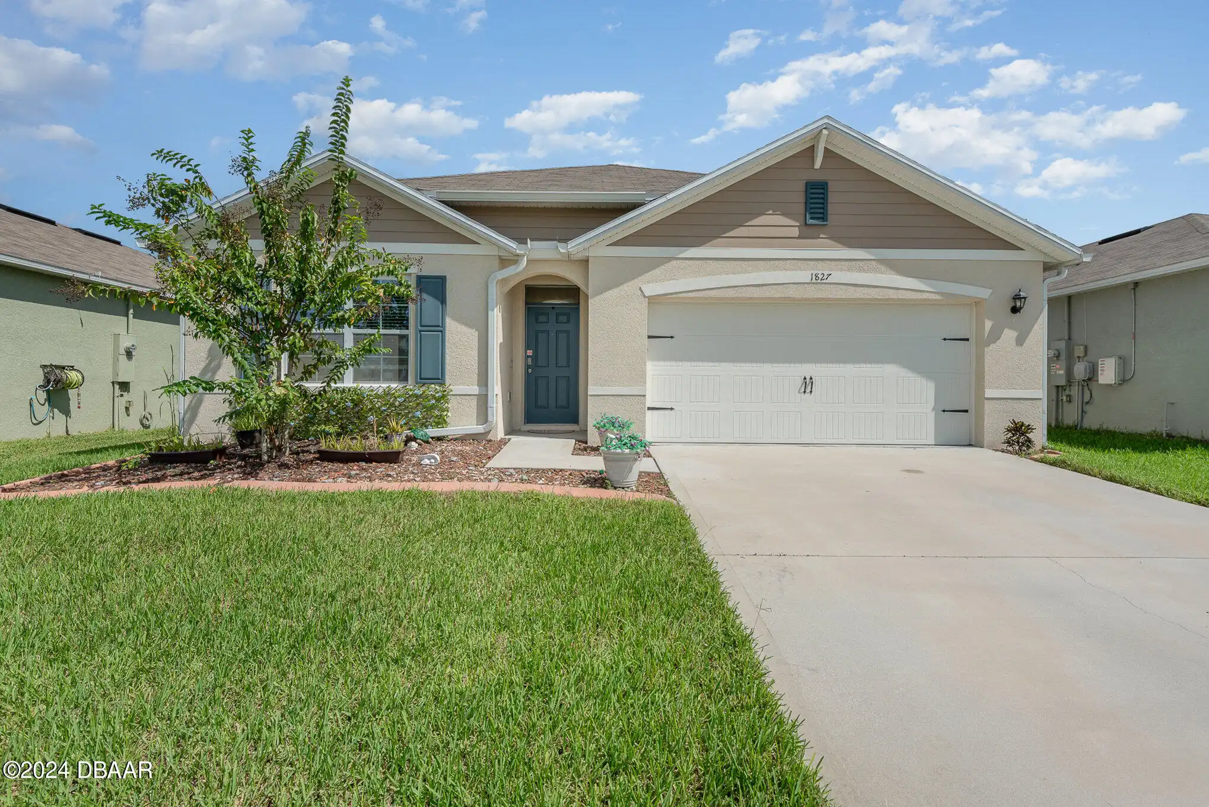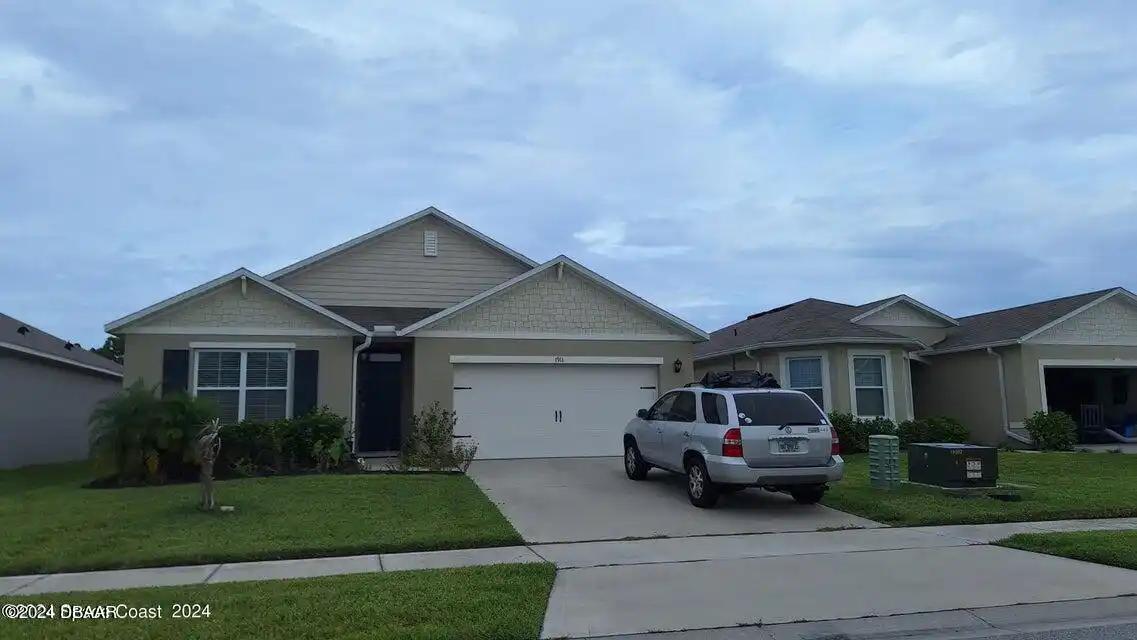Additional Information
Appliances Other5
Water Softener Owned, Dishwasher, Water Softener Rented, Microwave, Refrigerator, Disposal, Electric Range
Bathrooms Total Decimal
2.0
Contract Status Change Date
2024-05-21
Cooling Other7
Central Air
Current Use Other10
Residential, Single Family
Currently Not Used Accessibility Features YN
No
Currently Not Used Bathrooms Total
2.0
Currently Not Used Building Area Total
2371.0, 3062.0
Currently Not Used Carport YN
No, false
Currently Not Used Garage Spaces
2.0
Currently Not Used Garage YN
Yes, true
Currently Not Used Living Area Source
Appraiser
Currently Not Used New Construction YN
No, false
Documents Change Timestamp
2024-05-21T16:54:30Z
Flooring Other13
Tile, Carpet
General Property Information Association YN
No, false
General Property Information CDD Fee YN
No
General Property Information Direction Faces
East
General Property Information Directions
Take 442 to Umbrella Tree house second on right. Home is south of 442.
General Property Information Homestead YN
No
General Property Information List PriceSqFt
168.28
General Property Information Lot Size Dimensions
80x125
General Property Information Senior Community YN
No, false
General Property Information Stories
1
General Property Information Waterfront YN
No, false
Heating Other16
Electric, Electric3, Central
Historical Information Public Historical Remarks 1
Zoning (Text): R1; 1st Floor: Slab; Acreage: 0 - 1/2; Floor Coverings: Luxury Vinyl; Inside: Inside Laundry; SqFt - Total: 3062.00; Location: E
Interior Features Other17
Ceiling Fan(s), Split Bedrooms
Internet Address Display YN
true
Internet Automated Valuation Display YN
true
Internet Consumer Comment YN
true
Internet Entire Listing Display YN
true
Listing Contract Date
2024-05-20
Listing Terms Other19
FHA, VA Loan
Location Tax and Legal Parcel Number
8402-01-04-1020
Location Tax and Legal Tax Annual Amount
5038.0
Location Tax and Legal Tax Legal Description4
LOTS 4102 & 4103 BLK 131 FLORIDA SHORES NO 5 MB 23 PG 107 PER OR 3646 PG 0053 PER D/C PER OR 5447 PG 0352 PER OR 6186 PGS 0257-0258 PER OR 6264 PGS 0804-0805 PER OR 7650 PG 2118
Location Tax and Legal Tax Year
2023
Location Tax and Legal Zoning Description
Single Family
Lock Box Type See Remarks
Supra
Lot Size Square Feet
10018.8
Major Change Timestamp
2024-05-29T18:40:19Z
Major Change Type
Price Reduced
Modification Timestamp
2024-09-22T03:37:40Z
Patio And Porch Features Wrap Around
Rear Porch, Screened
Pets Allowed Yes
Cats OK, Dogs OK, Yes
Possession Other22
Close Of Escrow
Price Change Timestamp
2024-05-29T18:40:19Z
Road Surface Type Paved
Paved
Room Types Bedroom 1 Level
Main
Room Types Bedroom 2 Level
Main
Room Types Bedroom 3 Level
Main
Room Types Dining Room
true
Room Types Dining Room Level
Main
Room Types Great Room
true
Room Types Great Room Level
Main
Room Types Kitchen Level
Main
Room Types Living Room
true
Room Types Living Room Level
Main
Room Types Utility Room
true
Room Types Utility Room Level
Main
Sewer Unknown
Public Sewer
StatusChangeTimestamp
2024-05-21T16:45:17Z
Utilities Other29
Water Connected, Electricity Connected, Sewer Connected
Water Source Other31
Public
































