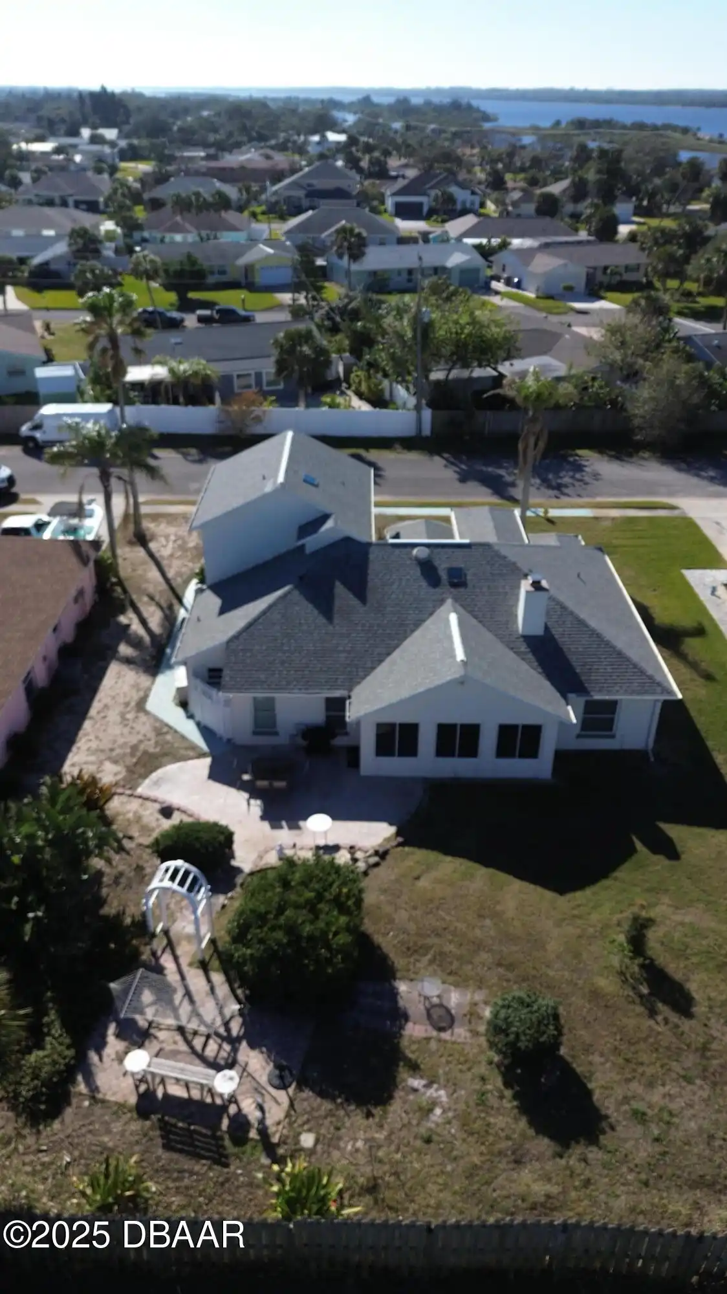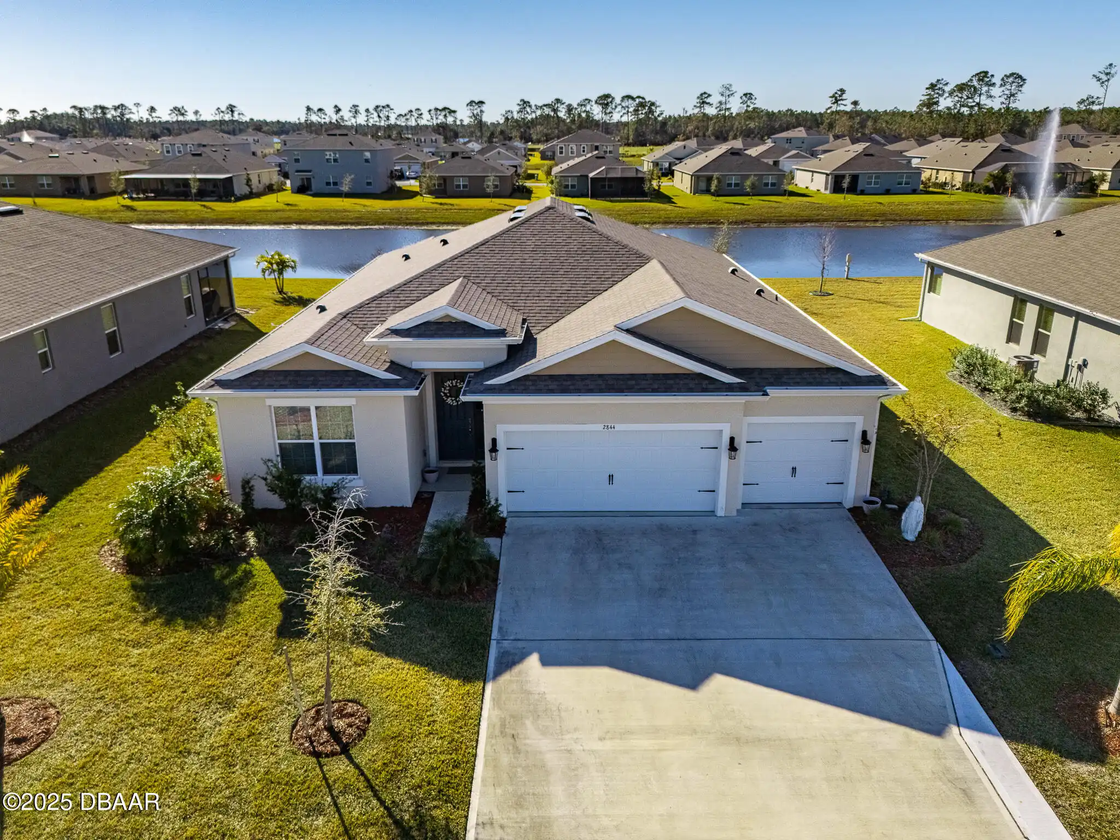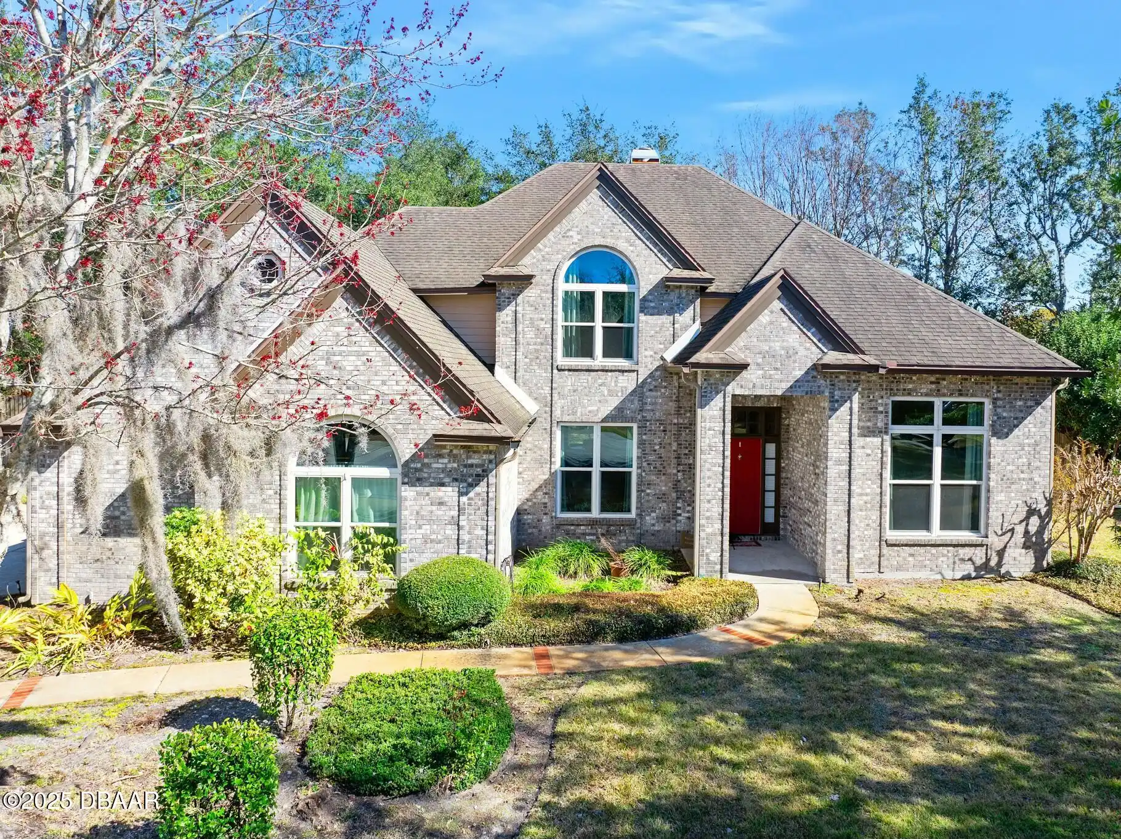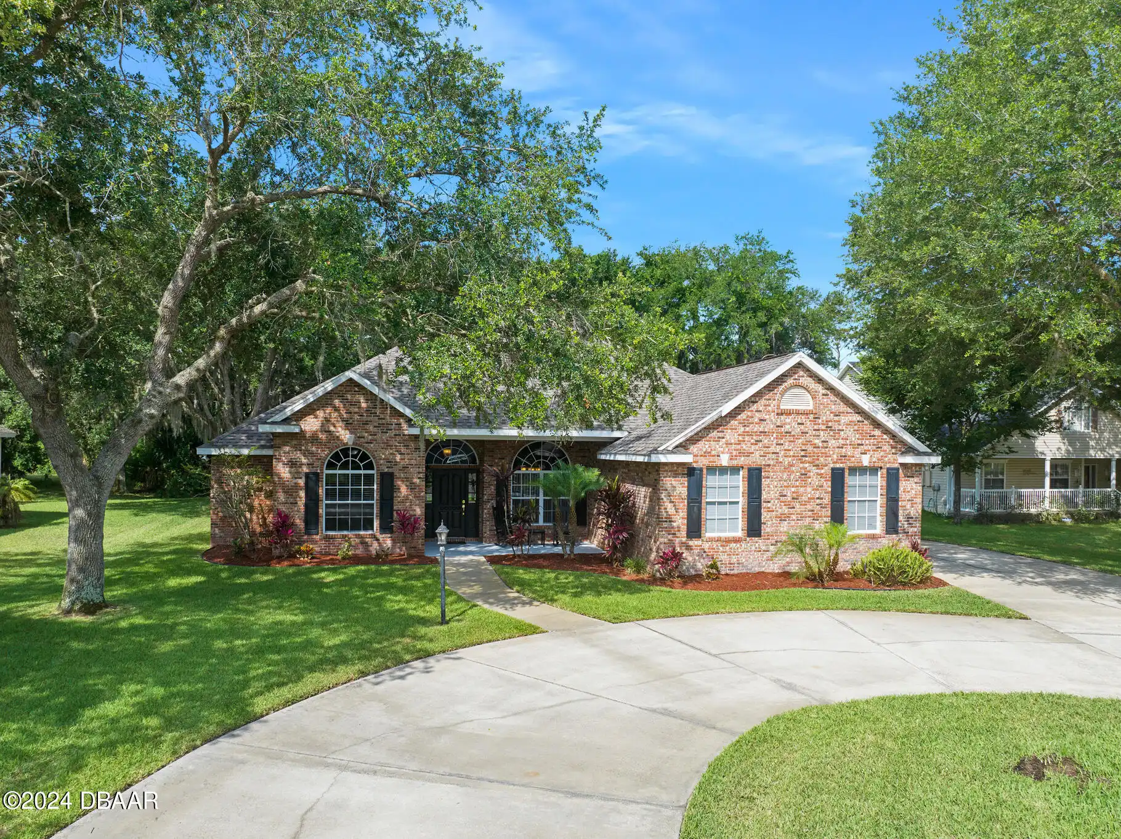Additional Information
Area Major
48 - Ormond Beach W of 95 N of 40
Area Minor
48 - Ormond Beach W of 95 N of 40
Appliances Other5
Electric Oven, Dishwasher, Microwave, Refrigerator, Dryer, Electric Range
Association Amenities Other2
Clubhouse, Basketball Court, Tennis Court(s)
Bathrooms Total Decimal
3.5
Construction Materials Other8
Stucco, Block
Contract Status Change Date
2025-01-28
Cooling Other7
Central Air
Current Use Other10
Residential, Single Family
Currently Not Used Accessibility Features YN
No
Currently Not Used Bathrooms Total
4.0
Currently Not Used Building Area Total
3343.0
Currently Not Used Carport YN
No, false
Currently Not Used Garage Spaces
3.0
Currently Not Used Garage YN
Yes, true
Currently Not Used Living Area Source
Public Records
Currently Not Used New Construction YN
No, false
Documents Change Timestamp
2025-01-27T14:47:59.000Z
Flooring Other13
Wood, Tile, Carpet
Foundation Details See Remarks2
Block3, Block
General Property Information Association Fee
290.0
General Property Information Association Fee Frequency
Quarterly
General Property Information Association YN
Yes, true
General Property Information CDD Fee YN
No
General Property Information Direction Faces
West
General Property Information Directions
Granada to Hunters Ridge - Left on Hunters Ridge Blvd Right on Ashton Look Right on Cambridge Trace.
General Property Information Homestead YN
No
General Property Information List PriceSqFt
188.15
General Property Information Property Attached YN2
No, false
General Property Information Senior Community YN
No, false
General Property Information Stories
1
General Property Information Waterfront YN
No, false
Interior Features Other17
Pantry, Primary Bathroom - Tub with Shower, Primary Bathroom -Tub with Separate Shower, Vaulted Ceiling(s), Ceiling Fan(s), Skylight(s), Jack and Jill Bath, Smart Thermostat, Split Bedrooms, Kitchen Island, Walk-In Closet(s)
Internet Address Display YN
true
Internet Automated Valuation Display YN
true
Internet Consumer Comment YN
true
Internet Entire Listing Display YN
true
Laundry Features None10
In Unit
Listing Contract Date
2025-01-27
Listing Terms Other19
Cash, FHA, Conventional, VA Loan
Location Tax and Legal Country
US
Location Tax and Legal Parcel Number
4127-06-00-0050
Location Tax and Legal Tax Annual Amount
5180.0
Location Tax and Legal Tax Legal Description4
LOT 5 CHELSFORD HEIGHTS UNIT 5 PHASE 1 OF HUNTERS RIDGE EXC 50% SUBSURFACE RIGHTS MB 45 PGS 181-183 PER OR 4573 PG 0881 PER OR 7085 PG 0047
Location Tax and Legal Tax Year
2024
Lock Box Type See Remarks
Combo
Lot Size Square Feet
24972.95
Major Change Timestamp
2025-01-28T21:39:59.000Z
Major Change Type
Status Change
Modification Timestamp
2025-01-28T21:40:22.000Z
Off Market Date
2025-01-28
Patio And Porch Features Wrap Around
Porch, Rear Porch, Screened, Covered2, Covered
Pets Allowed Yes
Cats OK, Dogs OK
Possession Other22
Close Of Escrow
Purchase Contract Date
2025-01-28
Road Frontage Type Other25
Private Road
Road Surface Type Paved
Asphalt
Room Types Bedroom 1 Level
Main
Room Types Bedroom 2 Level
Main
Room Types Bedroom 3 Level
Main
Room Types Bedroom 4 Level
Main
Room Types Dining Room
true
Room Types Dining Room Level
Main
Room Types Family Room
true
Room Types Family Room Level
Main
Room Types Kitchen Level
Main
Room Types Living Room
true
Room Types Living Room Level
Main
Sewer Unknown
Private Sewer
StatusChangeTimestamp
2025-01-28T21:39:56.000Z
Utilities Other29
Sewer Available, Electricity Available, Water Connected, Electricity Connected, Water Available, Cable Available, Sewer Connected
Water Source Other31
Public




























































